Bathroom Design Ideas with Gray Tile and Wood Walls
Refine by:
Budget
Sort by:Popular Today
1 - 20 of 174 photos
Item 1 of 3
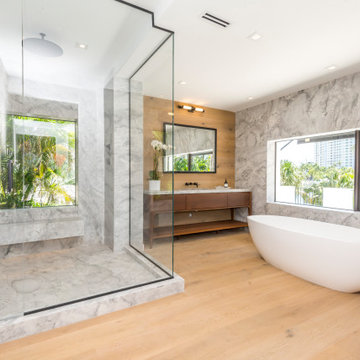
Situated on prime waterfront slip, the Pine Tree House could float we used so much wood.
This project consisted of a complete package. Built-In lacquer wall unit with custom cabinetry & LED lights, walnut floating vanities, credenzas, walnut slat wood bar with antique mirror backing.
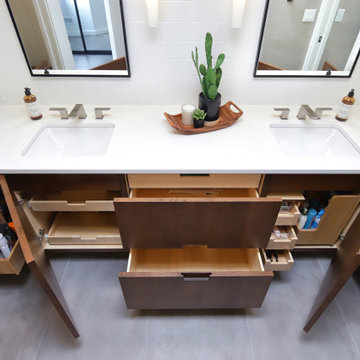
Mid-sized midcentury master bathroom in Phoenix with flat-panel cabinets, medium wood cabinets, a curbless shower, a one-piece toilet, gray tile, porcelain tile, white walls, porcelain floors, an undermount sink, engineered quartz benchtops, grey floor, an open shower, white benchtops, a niche, a double vanity, a built-in vanity and wood walls.

Photo of a large beach style master wet room bathroom in Boston with shaker cabinets, white cabinets, an alcove tub, a one-piece toilet, gray tile, wood-look tile, white walls, vinyl floors, an integrated sink, granite benchtops, grey floor, a hinged shower door, grey benchtops, a single vanity, a built-in vanity, vaulted and wood walls.

Rénovation d'une salle de bain, monument classé à Apremont-sur-Allier dans le style contemporain.
Design ideas for a contemporary 3/4 bathroom in Other with gray tile, ceramic tile, white walls, an undermount sink, beige floor, a single vanity, a built-in vanity, vaulted and wood walls.
Design ideas for a contemporary 3/4 bathroom in Other with gray tile, ceramic tile, white walls, an undermount sink, beige floor, a single vanity, a built-in vanity, vaulted and wood walls.
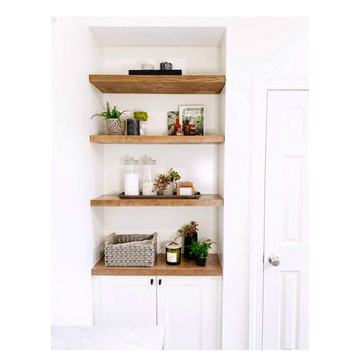
Photo of a large contemporary master wet room bathroom in Atlanta with shaker cabinets, black cabinets, a freestanding tub, a one-piece toilet, gray tile, ceramic tile, white walls, ceramic floors, an undermount sink, marble benchtops, grey floor, an open shower, white benchtops, a niche, a double vanity, a freestanding vanity, vaulted and wood walls.
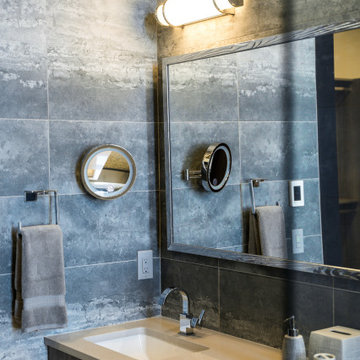
VPC’s featured Custom Home Project of the Month for March is the spectacular Mountain Modern Lodge. With six bedrooms, six full baths, and two half baths, this custom built 11,200 square foot timber frame residence exemplifies breathtaking mountain luxury.
The home borrows inspiration from its surroundings with smooth, thoughtful exteriors that harmonize with nature and create the ultimate getaway. A deck constructed with Brazilian hardwood runs the entire length of the house. Other exterior design elements include both copper and Douglas Fir beams, stone, standing seam metal roofing, and custom wire hand railing.
Upon entry, visitors are introduced to an impressively sized great room ornamented with tall, shiplap ceilings and a patina copper cantilever fireplace. The open floor plan includes Kolbe windows that welcome the sweeping vistas of the Blue Ridge Mountains. The great room also includes access to the vast kitchen and dining area that features cabinets adorned with valances as well as double-swinging pantry doors. The kitchen countertops exhibit beautifully crafted granite with double waterfall edges and continuous grains.
VPC’s Modern Mountain Lodge is the very essence of sophistication and relaxation. Each step of this contemporary design was created in collaboration with the homeowners. VPC Builders could not be more pleased with the results of this custom-built residence.
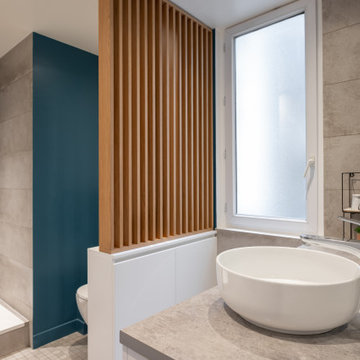
Inspiration for a mid-sized contemporary master bathroom in Paris with flat-panel cabinets, a curbless shower, a wall-mount toilet, gray tile, stone tile, blue walls, mosaic tile floors, a drop-in sink, laminate benchtops, grey floor, grey benchtops, a single vanity, a built-in vanity and wood walls.

Photo of an asian bathroom in Auckland with open cabinets, light wood cabinets, an open shower, gray tile, grey walls, a vessel sink, wood benchtops, grey floor, an open shower, a niche, a single vanity, a built-in vanity, wood and wood walls.
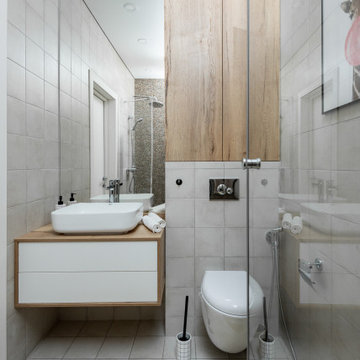
Inspiration for a mid-sized contemporary 3/4 bathroom in Other with flat-panel cabinets, white cabinets, gray tile, porcelain tile, porcelain floors, a vessel sink, wood benchtops, grey floor, beige benchtops, a single vanity, a floating vanity and wood walls.
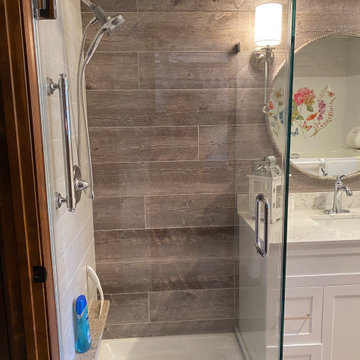
This outdated bathroom was stripped to the studs and plumbing added for a walk in frameless shower, as an option to the existing walk in tub. New vanity
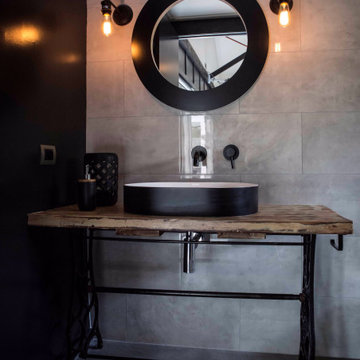
Small industrial 3/4 bathroom in Auckland with medium wood cabinets, an open shower, a wall-mount toilet, gray tile, ceramic tile, grey walls, concrete floors, a vessel sink, wood benchtops, grey floor, an open shower, a single vanity, a freestanding vanity, timber and wood walls.
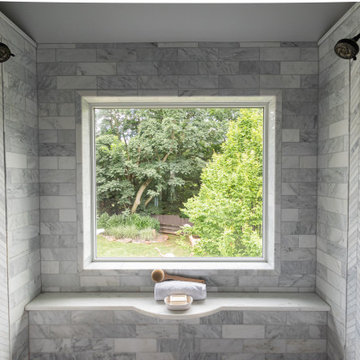
Large master bathroom in Philadelphia with medium wood cabinets, a claw-foot tub, a double shower, a bidet, gray tile, marble, grey walls, marble floors, an undermount sink, quartzite benchtops, white floor, a hinged shower door, white benchtops, a shower seat, a double vanity, a built-in vanity, vaulted and wood walls.
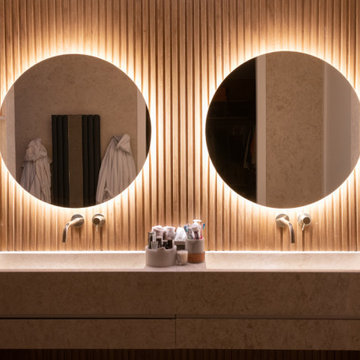
Le projet Dominique est le résultat de recherches et de travaux de plusieurs mois. Ce magnifique appartement haussmannien saura vous inspirer si vous êtes à la recherche d’inspiration raffinée et originale.
Ici les luminaires sont des objets de décoration à part entière. Tantôt ils prennent la forme de nuage dans la chambre des enfants, de délicates bulles chez les parents ou d’auréoles planantes dans les salons.
La cuisine, majestueuse, épouse totalement le mur en longueur. Il s’agit d’une création unique signée eggersmann by Paul & Benjamin. Pièce très importante pour la famille, elle a été pensée tant pour leur permettre de se retrouver que pour accueillir des invitations officielles.
La salle de bain parentale est une oeuvre d’art. On y retrouve une douche italienne minimaliste en pierre. Le bois permet de donner à la pièce un côté chic sans être trop ostentatoire. Il s’agit du même bois utilisé pour la construction des bateaux : solide, noble et surtout imperméable.
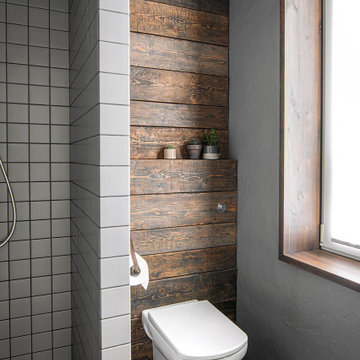
This is an example of a small scandinavian 3/4 bathroom in Saint Petersburg with an alcove shower, a wall-mount toilet, gray tile, ceramic tile, grey walls, porcelain floors, a vessel sink, wood benchtops, grey floor, a shower curtain, brown benchtops, a single vanity, a freestanding vanity and wood walls.
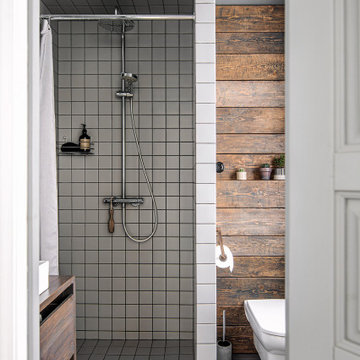
Inspiration for a small scandinavian 3/4 bathroom in Saint Petersburg with an alcove shower, a wall-mount toilet, gray tile, ceramic tile, grey walls, porcelain floors, a vessel sink, wood benchtops, grey floor, a shower curtain, brown benchtops, a single vanity, a freestanding vanity and wood walls.
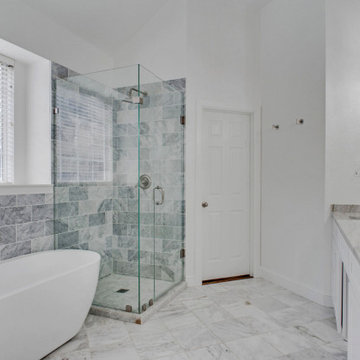
Inspiration for a mid-sized modern master bathroom in Dallas with shaker cabinets, white cabinets, a freestanding tub, a corner shower, a one-piece toilet, gray tile, porcelain tile, white walls, porcelain floors, an undermount sink, quartzite benchtops, grey floor, a hinged shower door, grey benchtops, a niche, a double vanity, a freestanding vanity, coffered and wood walls.
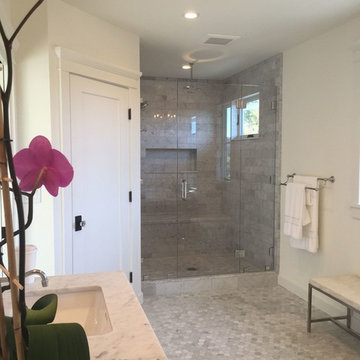
Large master shower enclosure
All marble
Sophisticated, crystal knobs & door knobs
Design ideas for a large country master bathroom in San Francisco with shaker cabinets, white cabinets, a corner shower, a two-piece toilet, gray tile, marble, grey walls, marble floors, an undermount sink, marble benchtops, grey floor, a hinged shower door, grey benchtops, a shower seat, a double vanity, a built-in vanity, wood and wood walls.
Design ideas for a large country master bathroom in San Francisco with shaker cabinets, white cabinets, a corner shower, a two-piece toilet, gray tile, marble, grey walls, marble floors, an undermount sink, marble benchtops, grey floor, a hinged shower door, grey benchtops, a shower seat, a double vanity, a built-in vanity, wood and wood walls.
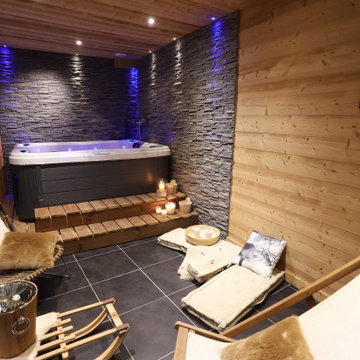
Espace bien-être pour le retour du ski , avec Jacuzzi.
Design ideas for a contemporary bathroom in Other with a hot tub, gray tile, slate, grey floor, wood and wood walls.
Design ideas for a contemporary bathroom in Other with a hot tub, gray tile, slate, grey floor, wood and wood walls.
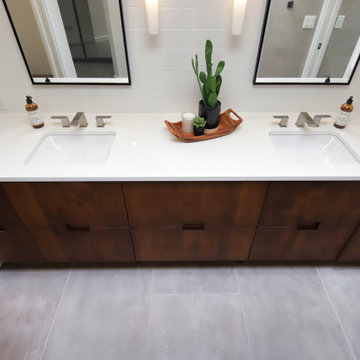
Inspiration for a mid-sized midcentury master bathroom in Phoenix with flat-panel cabinets, medium wood cabinets, a curbless shower, a one-piece toilet, gray tile, porcelain tile, white walls, porcelain floors, an undermount sink, engineered quartz benchtops, grey floor, an open shower, white benchtops, a niche, a double vanity, a built-in vanity and wood walls.

Mid-sized contemporary master bathroom in Austin with flat-panel cabinets, light wood cabinets, a freestanding tub, gray tile, marble, brown walls, slate floors, a vessel sink, quartzite benchtops, black floor, white benchtops, a double vanity, a floating vanity, wood, exposed beam, vaulted and wood walls.
Bathroom Design Ideas with Gray Tile and Wood Walls
1