Bathroom Design Ideas with Wood Walls
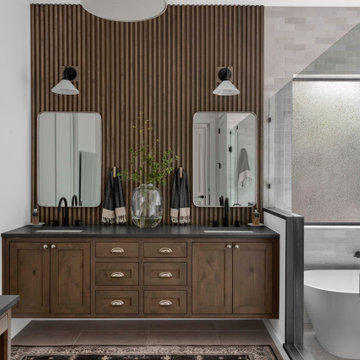
Photo of a large country master wet room bathroom in Austin with shaker cabinets, medium wood cabinets, a freestanding tub, white tile, white walls, ceramic floors, an undermount sink, quartzite benchtops, beige floor, a hinged shower door, an enclosed toilet, a single vanity, a floating vanity, wood walls and black benchtops.
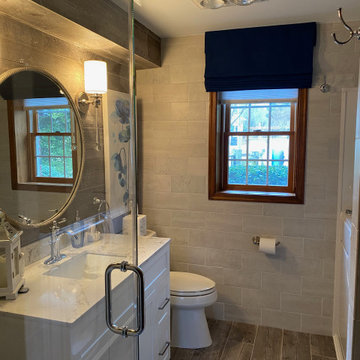
This outdated bathroom was stripped to the studs and plumbing added for a walk in frameless shower, as an option to the existing walk in tub. New vanity

Mid-sized contemporary 3/4 wet room bathroom in Paris with white cabinets, a wall-mount toilet, blue tile, brown walls, light hardwood floors, a vessel sink, a hinged shower door, white benchtops, a single vanity, a floating vanity and wood walls.

Leave the concrete jungle behind as you step into the serene colors of nature brought together in this couples shower spa. Luxurious Gold fixtures play against deep green picket fence tile and cool marble veining to calm, inspire and refresh your senses at the end of the day.
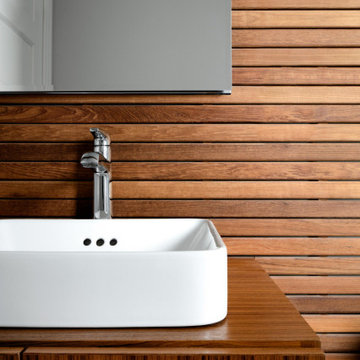
Photo of a mid-sized contemporary 3/4 bathroom in DC Metro with flat-panel cabinets, brown cabinets, brown walls, a vessel sink, a single vanity, a floating vanity and wood walls.
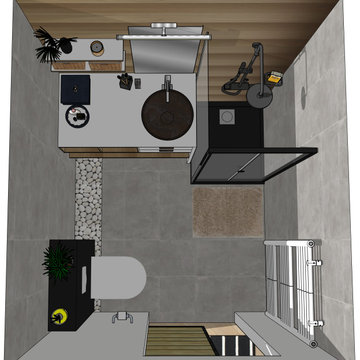
Salle de bain et WC
Une porte à galandage a été installé afin de ne pas perdre de place dans le couloir et dans cette pièce d'eau.
Quelques rangements pour que chacun trouve sa place.
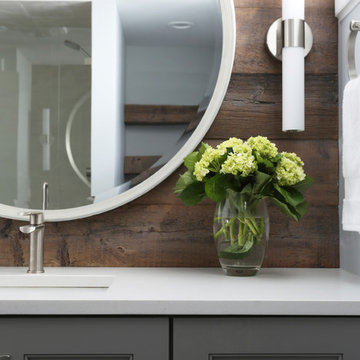
Photo Credit: Kaskel Photo
This is an example of a mid-sized contemporary kids bathroom in Chicago with furniture-like cabinets, grey cabinets, an alcove shower, a one-piece toilet, gray tile, porcelain tile, grey walls, porcelain floors, an undermount sink, engineered quartz benchtops, grey floor, a hinged shower door, white benchtops, a niche, a single vanity, a built-in vanity and wood walls.
This is an example of a mid-sized contemporary kids bathroom in Chicago with furniture-like cabinets, grey cabinets, an alcove shower, a one-piece toilet, gray tile, porcelain tile, grey walls, porcelain floors, an undermount sink, engineered quartz benchtops, grey floor, a hinged shower door, white benchtops, a niche, a single vanity, a built-in vanity and wood walls.

Hinged partially frosted glass door entrance to curbless shower with riverstone back wall and floor. Avorio fiorito brushed marble walls and ceiling. Oil rubbed bronze fixtures. Custom barnwood wall adornments and custom storage cabinetry.
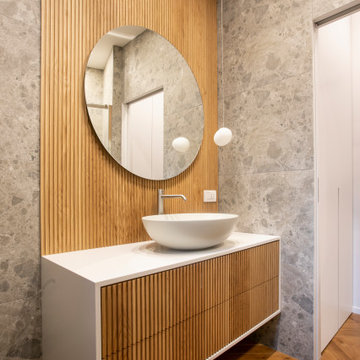
Photo of a mid-sized modern 3/4 bathroom in Milan with grey cabinets, an alcove shower, a wall-mount toilet, gray tile, porcelain tile, grey walls, dark hardwood floors, a vessel sink, solid surface benchtops, brown floor, a sliding shower screen, white benchtops, a single vanity, a floating vanity, recessed and wood walls.
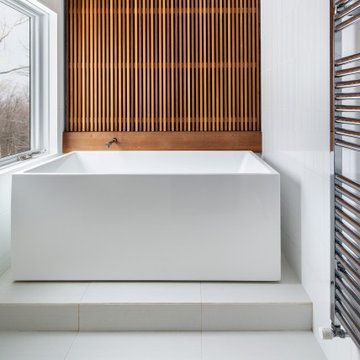
Soak tub wth white theme. Cedar wood work provied a wonderful scent and spirit of Zen. Towel warmer is part of the radiant heat system.
Design ideas for a mid-sized contemporary master wet room bathroom in Boston with a freestanding tub, white tile, wood walls, porcelain tile, white walls, ceramic floors, white floor and a hinged shower door.
Design ideas for a mid-sized contemporary master wet room bathroom in Boston with a freestanding tub, white tile, wood walls, porcelain tile, white walls, ceramic floors, white floor and a hinged shower door.

This transformation started with a builder grade bathroom and was expanded into a sauna wet room. With cedar walls and ceiling and a custom cedar bench, the sauna heats the space for a relaxing dry heat experience. The goal of this space was to create a sauna in the secondary bathroom and be as efficient as possible with the space. This bathroom transformed from a standard secondary bathroom to a ergonomic spa without impacting the functionality of the bedroom.
This project was super fun, we were working inside of a guest bedroom, to create a functional, yet expansive bathroom. We started with a standard bathroom layout and by building out into the large guest bedroom that was used as an office, we were able to create enough square footage in the bathroom without detracting from the bedroom aesthetics or function. We worked with the client on her specific requests and put all of the materials into a 3D design to visualize the new space.
Houzz Write Up: https://www.houzz.com/magazine/bathroom-of-the-week-stylish-spa-retreat-with-a-real-sauna-stsetivw-vs~168139419
The layout of the bathroom needed to change to incorporate the larger wet room/sauna. By expanding the room slightly it gave us the needed space to relocate the toilet, the vanity and the entrance to the bathroom allowing for the wet room to have the full length of the new space.
This bathroom includes a cedar sauna room that is incorporated inside of the shower, the custom cedar bench follows the curvature of the room's new layout and a window was added to allow the natural sunlight to come in from the bedroom. The aromatic properties of the cedar are delightful whether it's being used with the dry sauna heat and also when the shower is steaming the space. In the shower are matching porcelain, marble-look tiles, with architectural texture on the shower walls contrasting with the warm, smooth cedar boards. Also, by increasing the depth of the toilet wall, we were able to create useful towel storage without detracting from the room significantly.
This entire project and client was a joy to work with.

Where are the bubbles? Love this room so much.
Inspiration for a mid-sized traditional master bathroom in Salt Lake City with raised-panel cabinets, brown cabinets, a drop-in tub, an alcove shower, a one-piece toilet, yellow tile, ceramic tile, yellow walls, ceramic floors, a drop-in sink, granite benchtops, beige floor, a hinged shower door, brown benchtops, an enclosed toilet, a double vanity, a built-in vanity, wood and wood walls.
Inspiration for a mid-sized traditional master bathroom in Salt Lake City with raised-panel cabinets, brown cabinets, a drop-in tub, an alcove shower, a one-piece toilet, yellow tile, ceramic tile, yellow walls, ceramic floors, a drop-in sink, granite benchtops, beige floor, a hinged shower door, brown benchtops, an enclosed toilet, a double vanity, a built-in vanity, wood and wood walls.
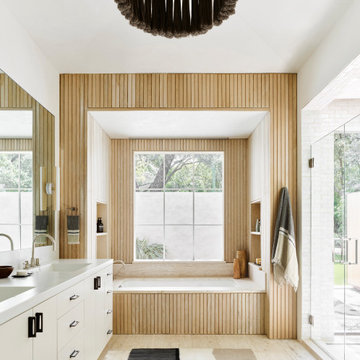
This is an example of a contemporary master wet room bathroom in Austin with flat-panel cabinets, beige cabinets, a drop-in tub, white walls, an integrated sink, marble benchtops, beige floor, grey benchtops, a double vanity, a built-in vanity, panelled walls and wood walls.

Covered outdoor shower room with a beautiful curved cedar wall and tui regularly flying through.
Mid-sized tropical bathroom in Other with medium wood cabinets, an open shower, medium hardwood floors, wood benchtops, an open shower, a double vanity, a floating vanity, wood walls and flat-panel cabinets.
Mid-sized tropical bathroom in Other with medium wood cabinets, an open shower, medium hardwood floors, wood benchtops, an open shower, a double vanity, a floating vanity, wood walls and flat-panel cabinets.

Modena Vanity in Grey
Available in grey, white & Royal Blue (28"- 60")
Wood/plywood combination with tempered glass countertop, soft closing doors as well as drawers. Satin nickel hardware finish.
Mirror option available.

Contemporary master wet room bathroom in Moscow with flat-panel cabinets, medium wood cabinets, a hot tub, a wall-mount toilet, green tile, ceramic tile, green walls, porcelain floors, a drop-in sink, solid surface benchtops, white floor, a sliding shower screen, white benchtops, a single vanity, a floating vanity, a niche, an enclosed toilet and wood walls.
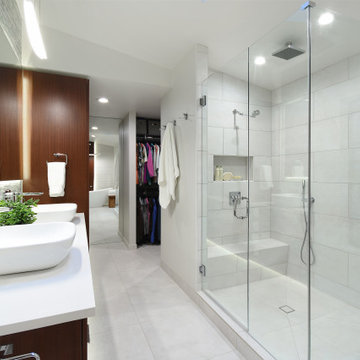
A personal retreat where the homeowners could escape and relax was desired. Large scale porcelain heated tile, sapele wood for a natural element and layering of lighting were critical to make each area relaxing and spa like. A wood wall and textured tile feature creates a custom backdrop for the soaking freestanding bath. Backlit led vanity mirrors highlight the soft green mosaic tile and the pretty vessel sinks and wall mounted faucets. A multi function shower adds to the options for a spa like experience with a seat to relax as needed. A towel warmer is a luxury feature for after a soothing shower or bath. The master closet connects so the homeowners have easy access to the dressing area, and custom cabinets continue into this space for a cohesive overall feel.
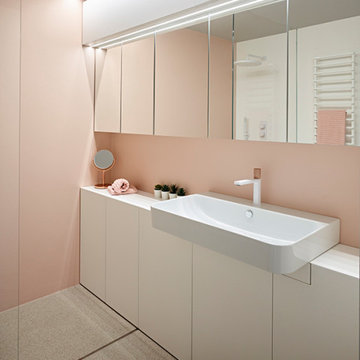
Contemporary kids bathroom in Other with white cabinets, an open shower, a wall-mount toilet, pink walls, terrazzo floors, a wall-mount sink, grey floor, a single vanity, a floating vanity and wood walls.
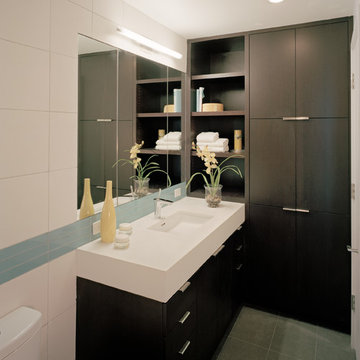
Kaplan Architects, AIA
Location: Redwood City , CA, USA
Guest bath with custom Wenge cabinets. Note the recessed medicine cabinet and glass tile border that tracks around the space.
Mark Trousdale Photography
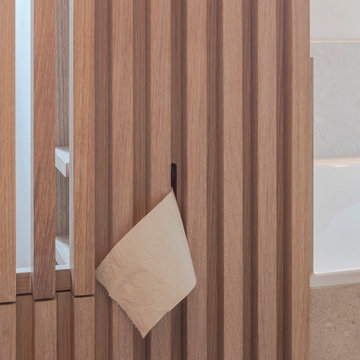
Large modern master bathroom in Munich with flat-panel cabinets, light wood cabinets, a drop-in tub, a curbless shower, a two-piece toilet, beige tile, ceramic tile, grey walls, pebble tile floors, a vessel sink, wood benchtops, beige floor, an open shower, a double vanity, a floating vanity and wood walls.
Bathroom Design Ideas with Wood Walls
4