Bathroom
Refine by:
Budget
Sort by:Popular Today
1 - 20 of 120 photos

Design ideas for a mid-sized eclectic kids bathroom in London with flat-panel cabinets, light wood cabinets, a drop-in tub, a shower/bathtub combo, a wall-mount toilet, yellow tile, ceramic tile, yellow walls, cement tiles, a trough sink, wood benchtops, yellow floor, a single vanity and a freestanding vanity.

Classic, timeless and ideally positioned on a sprawling corner lot set high above the street, discover this designer dream home by Jessica Koltun. The blend of traditional architecture and contemporary finishes evokes feelings of warmth while understated elegance remains constant throughout this Midway Hollow masterpiece unlike no other. This extraordinary home is at the pinnacle of prestige and lifestyle with a convenient address to all that Dallas has to offer.
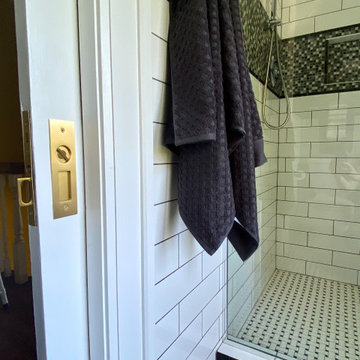
Contemporary Revival inspired bathroom with a navy vanity by Signature Hardware. The metro glass mosaic brings a bold look, and yet traditional look against the modern subway tile and ceramic mosaic floor.

Photo of a mid-sized transitional master bathroom in New York with black cabinets, an alcove shower, a two-piece toilet, beige tile, marble, grey walls, ceramic floors, an undermount sink, engineered quartz benchtops, yellow floor, an open shower, beige benchtops, a single vanity, a freestanding vanity and wallpaper.
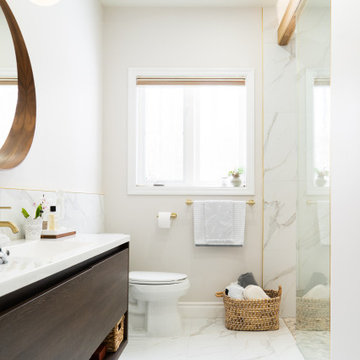
Meraki Home Servies provide the best bathroom design and renovation skills in Toronto GTA
Large asian 3/4 bathroom in Toronto with flat-panel cabinets, beige cabinets, a drop-in tub, a curbless shower, a two-piece toilet, brown tile, stone tile, beige walls, porcelain floors, an undermount sink, quartzite benchtops, yellow floor, an open shower, multi-coloured benchtops, a niche, a double vanity and a freestanding vanity.
Large asian 3/4 bathroom in Toronto with flat-panel cabinets, beige cabinets, a drop-in tub, a curbless shower, a two-piece toilet, brown tile, stone tile, beige walls, porcelain floors, an undermount sink, quartzite benchtops, yellow floor, an open shower, multi-coloured benchtops, a niche, a double vanity and a freestanding vanity.
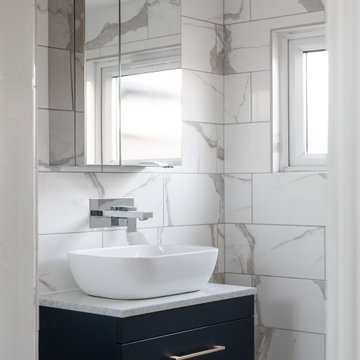
Changing the vanity unit gave a new lease of life to this en-suite bathroom.
Small master bathroom in London with flat-panel cabinets, blue cabinets, a corner shower, a one-piece toilet, white tile, porcelain tile, white walls, porcelain floors, a vessel sink, quartzite benchtops, yellow floor, an open shower, grey benchtops, a single vanity and a freestanding vanity.
Small master bathroom in London with flat-panel cabinets, blue cabinets, a corner shower, a one-piece toilet, white tile, porcelain tile, white walls, porcelain floors, a vessel sink, quartzite benchtops, yellow floor, an open shower, grey benchtops, a single vanity and a freestanding vanity.

Large beach style bathroom in Other with shaker cabinets, white cabinets, a one-piece toilet, white walls, porcelain floors, an undermount sink, engineered quartz benchtops, yellow floor, white benchtops, a freestanding vanity, an alcove tub, a shower/bathtub combo, gray tile, ceramic tile, a shower curtain and a single vanity.
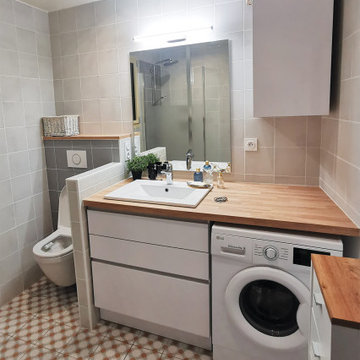
La rénovation intégrale d'une petite salle de bain.
Le lavabo indépendant avant a été rempl&cé par un grand meuble vasque intégrant de nombreux rangements et la machine à laver.
Le grand plan de travail permet une continuité visuelle et a un aspect très pratique et fonctionnel
Un muret a été créé pour séparer les WC qui ont été encastrés.
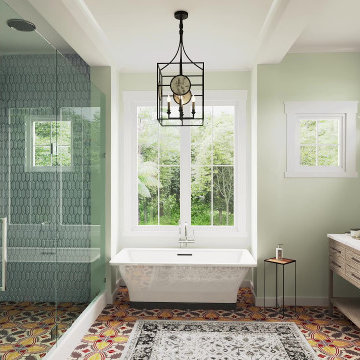
A look into the primary bathroom. We designed the floor plan such that the free standing tub would be centered with in the window bay. The hallway behind us is centered on the tub and windows, an leads back into the bedroom where a rear bay window is centered, as well.
The client choose to have wall tile added in the glass walk in shower. The blue contrasts with the yellow, reds and browns found in the floor tile. We used the same granite counter material and color that is used in the kitchen. We continued with the walls being painted a soft green color, to provide a sense of peace.
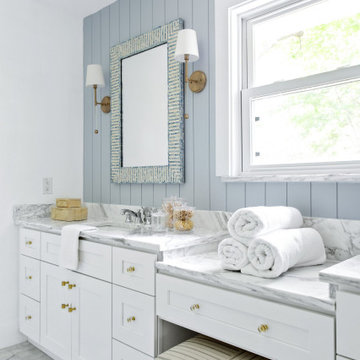
Interior Design By Designer and Broker Jessica Koltun Home | Selling Dallas Texas
This is an example of a large contemporary bathroom in Dallas with shaker cabinets, light wood cabinets, an open shower, a two-piece toilet, white tile, porcelain tile, white walls, marble floors, an undermount sink, marble benchtops, yellow floor, a hinged shower door, white benchtops, a single vanity and a freestanding vanity.
This is an example of a large contemporary bathroom in Dallas with shaker cabinets, light wood cabinets, an open shower, a two-piece toilet, white tile, porcelain tile, white walls, marble floors, an undermount sink, marble benchtops, yellow floor, a hinged shower door, white benchtops, a single vanity and a freestanding vanity.
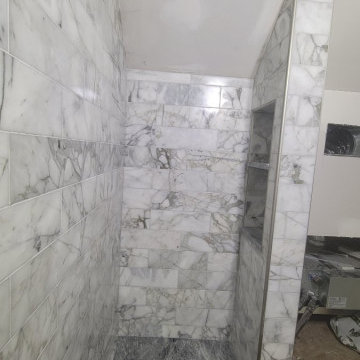
An outdated Bathroom beautifully remodeled in a more Modern style! Utilizing both standard and mosaic marble tile this shower and bathroom was transformed into a wonderful new space for our Client!
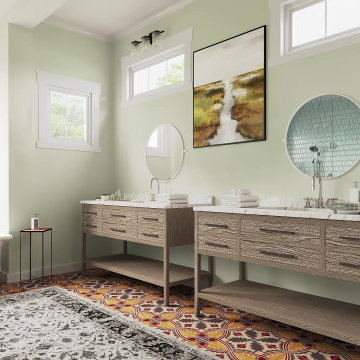
We used the same granite counter material and color that is used in the kitchen. Here you can see that we added transman window above each of the vanities. The clients mentioned that they like a lot of natural light.
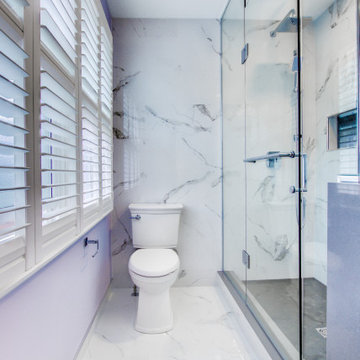
Glenwood Carpentry took an old drab master bathroom with an oversized and unused Jacuzzi tub and maximized the space with a huge walk in shower with center point drain, hexagonal mosaic tiles and custom shower niche. shower is completely waterproofed also. This is a luxury shower that will last a lifetime.
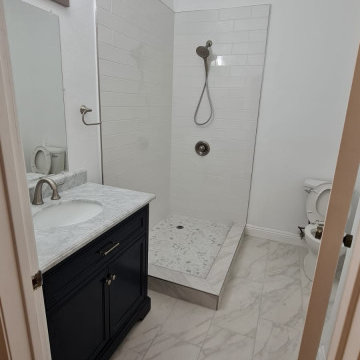
Condo In Pasadena, complete remodel of the bathroom, new tile, new walk in shower, new vanity and counter top
Mid-sized master bathroom in Los Angeles with black cabinets, an open shower, a one-piece toilet, white tile, ceramic tile, white walls, cement tiles, a drop-in sink, quartzite benchtops, yellow floor, a hinged shower door, white benchtops, a single vanity and a freestanding vanity.
Mid-sized master bathroom in Los Angeles with black cabinets, an open shower, a one-piece toilet, white tile, ceramic tile, white walls, cement tiles, a drop-in sink, quartzite benchtops, yellow floor, a hinged shower door, white benchtops, a single vanity and a freestanding vanity.
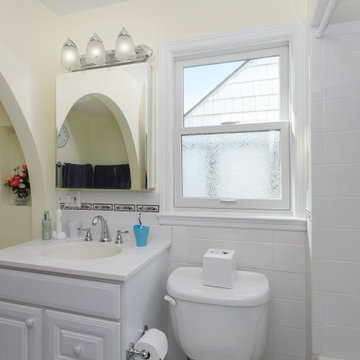
Brilliant bathroom with new window we installed with partial privacy glass. This double hung replacement window has obscured glass on the lower sash to offer privacy inside the washroom.
New white window is from Renewal by Andersen of Long Island.
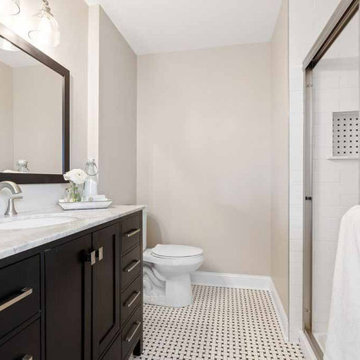
Photo of a mid-sized contemporary 3/4 bathroom in Chicago with flat-panel cabinets, medium wood cabinets, an alcove shower, a one-piece toilet, white tile, ceramic tile, white walls, ceramic floors, an undermount sink, quartzite benchtops, yellow floor, a sliding shower screen, grey benchtops, an enclosed toilet, a single vanity, a freestanding vanity, wallpaper and wallpaper.
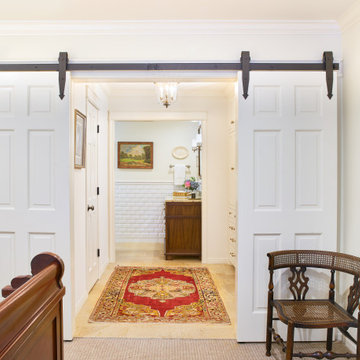
Detail view of custom designed sink vanity.
Photo of a small traditional master bathroom in Austin with furniture-like cabinets, dark wood cabinets, white tile, ceramic tile, white walls, marble floors, granite benchtops, yellow floor, multi-coloured benchtops, a single vanity and a freestanding vanity.
Photo of a small traditional master bathroom in Austin with furniture-like cabinets, dark wood cabinets, white tile, ceramic tile, white walls, marble floors, granite benchtops, yellow floor, multi-coloured benchtops, a single vanity and a freestanding vanity.
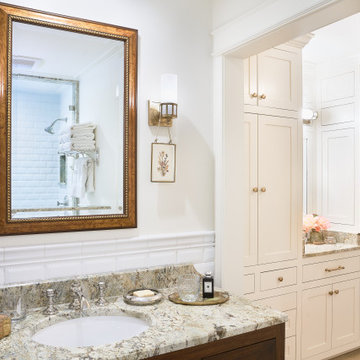
Updated traditional style master suite remodel with custom designed free standing sink vanity. Adjacent dressing area features custom designed and painted cabinets. Both have natural stone counter tops.
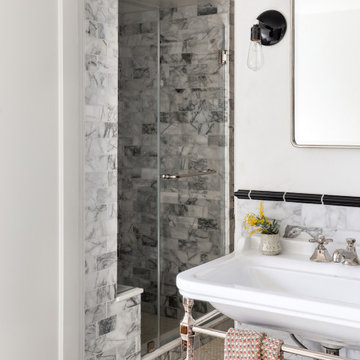
Photography by Haris Kenjar
Mid-sized traditional bathroom in San Francisco with black cabinets, an alcove shower, white tile, marble, white walls, mosaic tile floors, a console sink, yellow floor, a hinged shower door, white benchtops, a single vanity and a freestanding vanity.
Mid-sized traditional bathroom in San Francisco with black cabinets, an alcove shower, white tile, marble, white walls, mosaic tile floors, a console sink, yellow floor, a hinged shower door, white benchtops, a single vanity and a freestanding vanity.
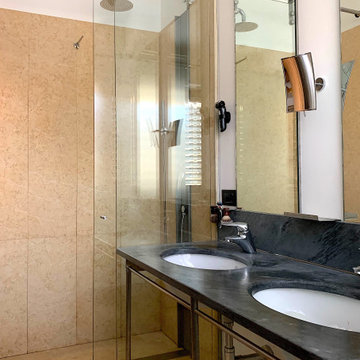
Dettaglio della parete divisoria dei sanitari
Photo of a mid-sized contemporary 3/4 bathroom in Rome with open cabinets, beige cabinets, a curbless shower, a two-piece toilet, white tile, marble, white walls, marble floors, a drop-in sink, marble benchtops, yellow floor, a sliding shower screen, grey benchtops, a niche, a double vanity and a freestanding vanity.
Photo of a mid-sized contemporary 3/4 bathroom in Rome with open cabinets, beige cabinets, a curbless shower, a two-piece toilet, white tile, marble, white walls, marble floors, a drop-in sink, marble benchtops, yellow floor, a sliding shower screen, grey benchtops, a niche, a double vanity and a freestanding vanity.
1