Bathroom Design Ideas with Red Floor and Yellow Floor
Refine by:
Budget
Sort by:Popular Today
1 - 20 of 1,368 photos

Brunswick Parlour transforms a Victorian cottage into a hard-working, personalised home for a family of four.
Our clients loved the character of their Brunswick terrace home, but not its inefficient floor plan and poor year-round thermal control. They didn't need more space, they just needed their space to work harder.
The front bedrooms remain largely untouched, retaining their Victorian features and only introducing new cabinetry. Meanwhile, the main bedroom’s previously pokey en suite and wardrobe have been expanded, adorned with custom cabinetry and illuminated via a generous skylight.
At the rear of the house, we reimagined the floor plan to establish shared spaces suited to the family’s lifestyle. Flanked by the dining and living rooms, the kitchen has been reoriented into a more efficient layout and features custom cabinetry that uses every available inch. In the dining room, the Swiss Army Knife of utility cabinets unfolds to reveal a laundry, more custom cabinetry, and a craft station with a retractable desk. Beautiful materiality throughout infuses the home with warmth and personality, featuring Blackbutt timber flooring and cabinetry, and selective pops of green and pink tones.
The house now works hard in a thermal sense too. Insulation and glazing were updated to best practice standard, and we’ve introduced several temperature control tools. Hydronic heating installed throughout the house is complemented by an evaporative cooling system and operable skylight.
The result is a lush, tactile home that increases the effectiveness of every existing inch to enhance daily life for our clients, proving that good design doesn’t need to add space to add value.

Art Deco bathroom, featuring original 1930s cream textured tiles with green accent tile line and bath (resurfaced). Vanity designed by Hindley & Co with curved Corian top and siding, handcrafted by JFJ Joinery. The matching curved mirrored medicine cabinet is designed by Hindley & Co. The project is a 1930s art deco Spanish mission-style house in Melbourne. See more from our Arch Deco Project.
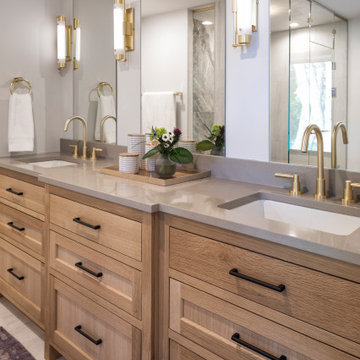
The master bath has beautiful details from the rift cut white oak inset cabinetry, to the mushroom colored quartz countertops, to the brass sconce lighting and plumbing... it creates a serene oasis right off the master.
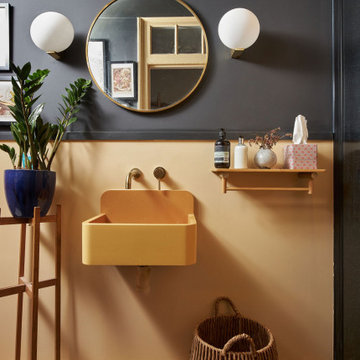
Photo of a contemporary bathroom in Kent with grey walls, a wall-mount sink, yellow floor and a single vanity.

Design ideas for a mid-sized eclectic kids bathroom in London with flat-panel cabinets, light wood cabinets, a drop-in tub, a shower/bathtub combo, a wall-mount toilet, yellow tile, ceramic tile, yellow walls, cement tiles, a trough sink, wood benchtops, yellow floor, a single vanity and a freestanding vanity.
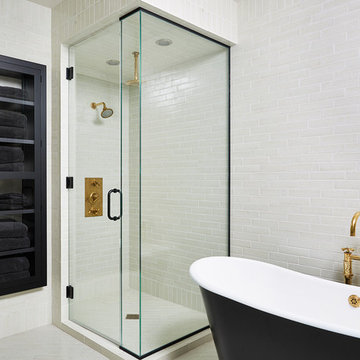
A modern high contrast master bathroom with gold fixtures on Lake Superior in northern Minnesota.
photo credit: Alyssa Lee
Inspiration for a large transitional bathroom in Minneapolis with shaker cabinets, black cabinets, light hardwood floors and yellow floor.
Inspiration for a large transitional bathroom in Minneapolis with shaker cabinets, black cabinets, light hardwood floors and yellow floor.
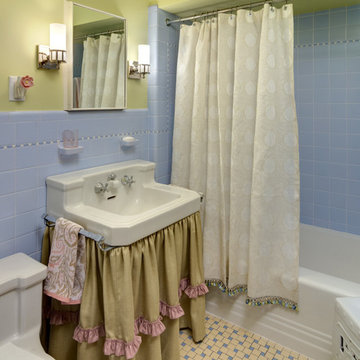
Our clients were looking for a way to update this original bathroom in their 1940's home for their twin girls. We had the challenge of keeping all of the original tile, and adding colors and frills to make the bathroom more girly. A custom roman treatment, shower curtain and sink skirt added softness to all of the tile. The sink was original to the home, and in great condition.
Photos by Ehlen Creative

Classic, timeless and ideally positioned on a sprawling corner lot set high above the street, discover this designer dream home by Jessica Koltun. The blend of traditional architecture and contemporary finishes evokes feelings of warmth while understated elegance remains constant throughout this Midway Hollow masterpiece unlike no other. This extraordinary home is at the pinnacle of prestige and lifestyle with a convenient address to all that Dallas has to offer.

A dated pool house bath at a historic Winter Park home had a remodel to add charm and warmth that it desperately needed.
Inspiration for a mid-sized transitional bathroom in Orlando with light wood cabinets, a corner shower, a two-piece toilet, white tile, terra-cotta tile, white walls, brick floors, marble benchtops, red floor, a hinged shower door, grey benchtops, a single vanity, a freestanding vanity and planked wall panelling.
Inspiration for a mid-sized transitional bathroom in Orlando with light wood cabinets, a corner shower, a two-piece toilet, white tile, terra-cotta tile, white walls, brick floors, marble benchtops, red floor, a hinged shower door, grey benchtops, a single vanity, a freestanding vanity and planked wall panelling.
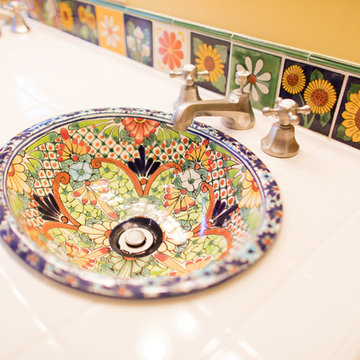
This is an example of a large mediterranean master bathroom in Boston with white cabinets, a one-piece toilet, white tile, subway tile, yellow walls, terra-cotta floors, a drop-in sink, tile benchtops, red floor and an open shower.
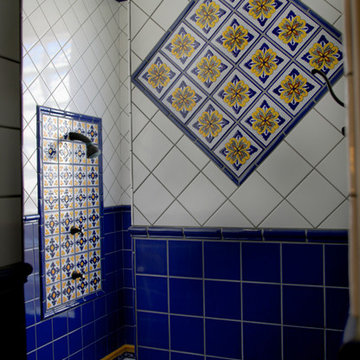
Indoor and Outdoor Mexican Talavera Tile
Inspiration for a large mediterranean master bathroom in Sacramento with raised-panel cabinets, dark wood cabinets, an undermount tub, blue tile, ceramic tile, beige walls, terra-cotta floors, an undermount sink, tile benchtops, red floor and orange benchtops.
Inspiration for a large mediterranean master bathroom in Sacramento with raised-panel cabinets, dark wood cabinets, an undermount tub, blue tile, ceramic tile, beige walls, terra-cotta floors, an undermount sink, tile benchtops, red floor and orange benchtops.
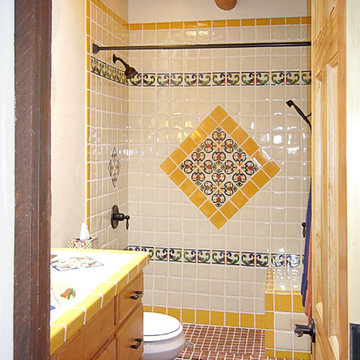
Inspiration for a mid-sized 3/4 bathroom in Portland with raised-panel cabinets, light wood cabinets, an alcove shower, a one-piece toilet, blue tile, white tile, yellow tile, ceramic tile, white walls, brick floors, an integrated sink, tile benchtops, red floor and a shower curtain.

Crisp tones of maple and birch. The enhanced bevels accentuate the long length of the planks.
Photo of a mid-sized modern 3/4 bathroom in Indianapolis with beaded inset cabinets, grey cabinets, a claw-foot tub, a shower/bathtub combo, white tile, ceramic tile, grey walls, vinyl floors, a console sink, marble benchtops, yellow floor, a shower curtain, white benchtops, an enclosed toilet, a double vanity, a built-in vanity, vaulted and wallpaper.
Photo of a mid-sized modern 3/4 bathroom in Indianapolis with beaded inset cabinets, grey cabinets, a claw-foot tub, a shower/bathtub combo, white tile, ceramic tile, grey walls, vinyl floors, a console sink, marble benchtops, yellow floor, a shower curtain, white benchtops, an enclosed toilet, a double vanity, a built-in vanity, vaulted and wallpaper.
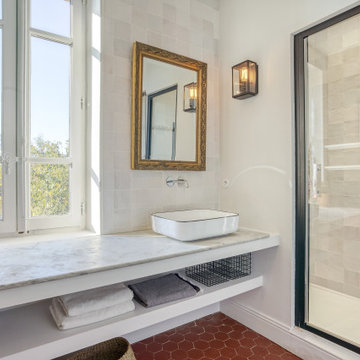
Inspiration for a bathroom in Marseille with open cabinets, white cabinets, an alcove shower, white tile, white walls, a vessel sink, red floor, white benchtops, a single vanity and a floating vanity.
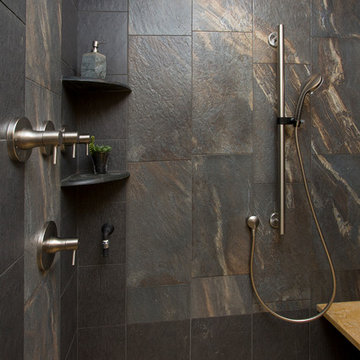
Marilyn Peryer Style House 2014
Photo of a mid-sized contemporary master bathroom in Raleigh with a vessel sink, light wood cabinets, wood benchtops, a curbless shower, a two-piece toilet, porcelain tile, yellow walls, flat-panel cabinets, black tile, bamboo floors, yellow floor, a hinged shower door and yellow benchtops.
Photo of a mid-sized contemporary master bathroom in Raleigh with a vessel sink, light wood cabinets, wood benchtops, a curbless shower, a two-piece toilet, porcelain tile, yellow walls, flat-panel cabinets, black tile, bamboo floors, yellow floor, a hinged shower door and yellow benchtops.
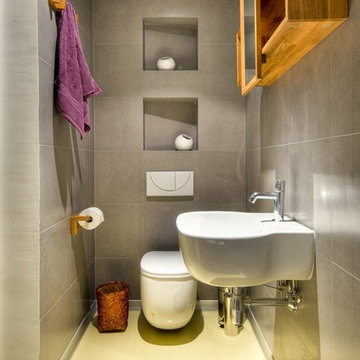
Grey gres tiles with built in storage and pale yellow resin flooring.
Design ideas for a contemporary bathroom with a wall-mount sink, a wall-mount toilet and yellow floor.
Design ideas for a contemporary bathroom with a wall-mount sink, a wall-mount toilet and yellow floor.

Embracing a traditional look - these clients truly made us 'green with envy'. The amazing penny round tile with green glass inlay, stained inset cabinets, white quartz countertops and green decorative wallpaper truly make the space unique

Smart Apartment B2 sviluppato all’interno della “Corte del Tiglio”, un progetto residenziale composto da 5 unità abitative, ciascuna dotata di giardino privato e vetrate a tutta altezza e ciascuna studiata con un proprio scenario cromatico. Le tonalità del B2 nascono dal contrasto tra il caldo e il freddo. Il rosso etrusco estremamente caldo del living viene “raffreddato” dal celeste chiarissimo di alcuni elementi. Ad unire e bilanciare il tutto interviene la sinuosità delle linee.
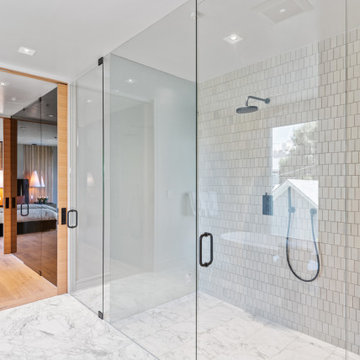
Contemporary Bathroom with custom details.
Inspiration for a large contemporary master bathroom in San Francisco with louvered cabinets, medium wood cabinets, a freestanding tub, a curbless shower, a wall-mount toilet, beige tile, ceramic tile, yellow walls, marble floors, a drop-in sink, marble benchtops, yellow floor, a hinged shower door, yellow benchtops, an enclosed toilet, a double vanity and a floating vanity.
Inspiration for a large contemporary master bathroom in San Francisco with louvered cabinets, medium wood cabinets, a freestanding tub, a curbless shower, a wall-mount toilet, beige tile, ceramic tile, yellow walls, marble floors, a drop-in sink, marble benchtops, yellow floor, a hinged shower door, yellow benchtops, an enclosed toilet, a double vanity and a floating vanity.
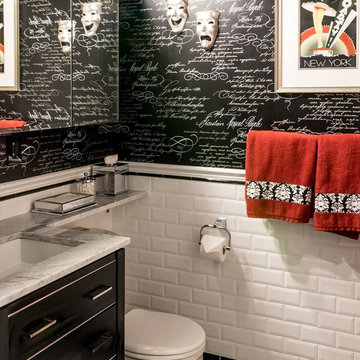
This is an example of a large traditional 3/4 bathroom in New York with flat-panel cabinets, black cabinets, an alcove shower, a one-piece toilet, black tile, black and white tile, white tile, subway tile, multi-coloured walls, porcelain floors, a drop-in sink, marble benchtops and yellow floor.
Bathroom Design Ideas with Red Floor and Yellow Floor
1