Bathroom Design Ideas with Yellow Tile and a Single Vanity
Refine by:
Budget
Sort by:Popular Today
1 - 20 of 190 photos

Art Deco bathroom, featuring original 1930s cream textured tiles with green accent tile line and bath (resurfaced). Vanity designed by Hindley & Co with curved Corian top and siding, handcrafted by JFJ Joinery. The matching curved mirrored medicine cabinet is designed by Hindley & Co. The project is a 1930s art deco Spanish mission-style house in Melbourne. See more from our Arch Deco Project.
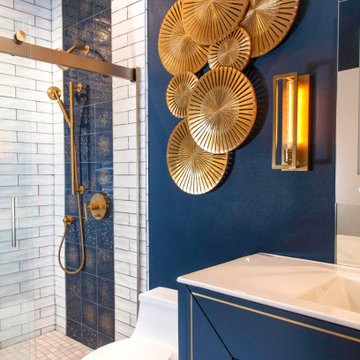
Contemporary 3/4 bathroom in San Diego with flat-panel cabinets, blue cabinets, an alcove shower, a one-piece toilet, blue tile, white tile, yellow tile, blue walls, an integrated sink, grey floor, white benchtops, a single vanity and a built-in vanity.
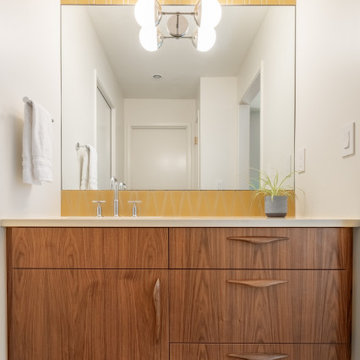
New Generation MCM
Location: Lake Oswego, OR
Type: Remodel
Credits
Design: Matthew O. Daby - M.O.Daby Design
Interior design: Angela Mechaley - M.O.Daby Design
Construction: Oregon Homeworks
Photography: KLIK Concepts
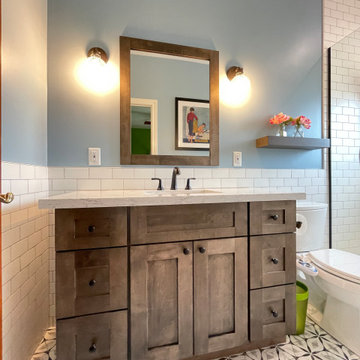
This Tempe home has gone through a major upgrade in the kids bathroom with a new custom shower, pre-made vanity, porcelain tile flooring, and all of the accessories to match.
Here are some of the items we completed for the bath remodel:
Installed a new tile shower floor with new subway tile for the shower wall; Installed rain shower and handheld shower heads; Installed a new pre-made vanity with dark brown cabinetry and a quartz countertop; Installed new and enchanting porcelain tile flooring.

The conversion of a tub to shower has become increasingly popular as many people prefer the convenience and accessibility of a shower over a bathtub. It is a common remodeling project in guest bathrooms, especially for those with limited mobility or those who simply prefer showers.
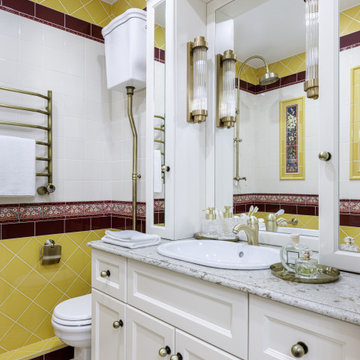
Традиционная английская ванная комната с плиткой цвета бургунди и насыщенно-желтого цвета с бордюрами и орнаментами. Асимметричная ванна с бронзовой душевой стойкой, а также полотенцесушитель и аксессуары в тон. Традиционный английский унитаз с высоким бачком, а также тумба, выполненная на заказ, с кварцевой столешницей, накладной раковиной и полками с бра по бокам.

The Vintage Brass Sink and Vanity is a nod to an elegant 1920’s powder room, with the golden brass, integrated sink and backsplash, finished with trim and studs. This vintage vanity is elevated to a modern design with the hand hammered backsplash, live edge walnut shelf, and sliding walnut doors topped with brass details. The counter top is hot rolled steel, finished with a custom etched logo. The visible welds give the piece an industrial look to complement the vintage elegance.

A new ensuite created in what was the old box bedroom
Inspiration for a small contemporary master bathroom in London with white cabinets, an open shower, yellow tile, ceramic tile, a pedestal sink, black floor, an open shower and a single vanity.
Inspiration for a small contemporary master bathroom in London with white cabinets, an open shower, yellow tile, ceramic tile, a pedestal sink, black floor, an open shower and a single vanity.
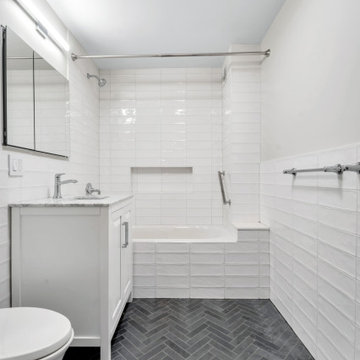
Bathroom renovation in our gut renovation UWS condominium
Mid-sized modern master bathroom in New York with shaker cabinets, white cabinets, a drop-in tub, a shower/bathtub combo, a two-piece toilet, yellow tile, ceramic tile, white walls, porcelain floors, an integrated sink, marble benchtops, grey floor, a sliding shower screen, grey benchtops, a niche, a single vanity and a freestanding vanity.
Mid-sized modern master bathroom in New York with shaker cabinets, white cabinets, a drop-in tub, a shower/bathtub combo, a two-piece toilet, yellow tile, ceramic tile, white walls, porcelain floors, an integrated sink, marble benchtops, grey floor, a sliding shower screen, grey benchtops, a niche, a single vanity and a freestanding vanity.

Design ideas for a mid-sized eclectic kids bathroom in London with flat-panel cabinets, light wood cabinets, a drop-in tub, a shower/bathtub combo, a wall-mount toilet, yellow tile, ceramic tile, yellow walls, cement tiles, a trough sink, wood benchtops, yellow floor, a single vanity and a freestanding vanity.
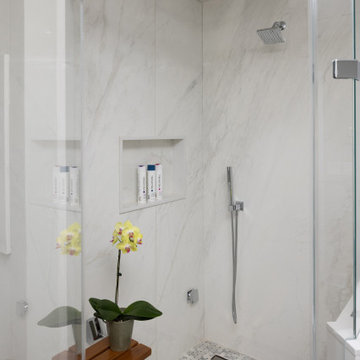
Transitional bathroom in Philadelphia with flat-panel cabinets, light wood cabinets, a freestanding tub, a corner shower, a one-piece toilet, yellow tile, porcelain tile, grey walls, wood-look tile, a drop-in sink, solid surface benchtops, multi-coloured floor, a hinged shower door, white benchtops, a shower seat, a single vanity and a floating vanity.
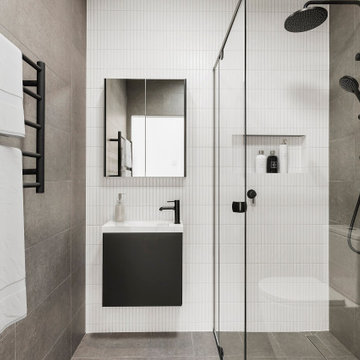
Small scandinavian 3/4 bathroom in Melbourne with black cabinets, a corner shower, a wall-mount toilet, yellow tile, ceramic tile, ceramic floors, a niche, a single vanity and a floating vanity.

Small midcentury bathroom in San Diego with flat-panel cabinets, grey cabinets, a corner tub, a corner shower, yellow tile, grey walls, terrazzo floors, an undermount sink, quartzite benchtops, multi-coloured floor, a sliding shower screen, white benchtops, a single vanity and a built-in vanity.
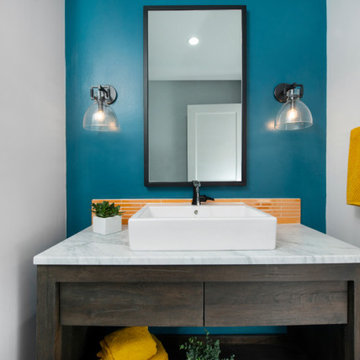
A fun, and unique powder room just off of the kitchen featuring a reclaimed wood vanity, bright yellow tile and blue accent wall.
Photo of a mid-sized transitional 3/4 bathroom in San Francisco with open cabinets, dark wood cabinets, a one-piece toilet, yellow tile, ceramic tile, grey walls, porcelain floors, a vessel sink, marble benchtops, grey floor, grey benchtops, a single vanity and a freestanding vanity.
Photo of a mid-sized transitional 3/4 bathroom in San Francisco with open cabinets, dark wood cabinets, a one-piece toilet, yellow tile, ceramic tile, grey walls, porcelain floors, a vessel sink, marble benchtops, grey floor, grey benchtops, a single vanity and a freestanding vanity.

This was a renovation to a historic Wallace Frost home in Birmingham, MI. We salvaged the existing bathroom tiles and repurposed them into tow of the bathrooms. We also had matching tiles made to help complete the finished design when necessary. A vintage sink was also sourced.
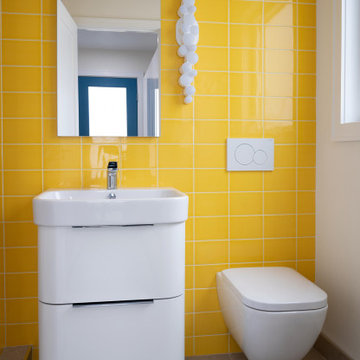
At the rear of the first floor, the mudroom and full bathroom are reconfigured to add more functionality to the space. The bright colored wall tile is a fun recollection of the homeowner’s yellow childhood bathroom.

Classic black and white paired with an energetic dandelion color to capture the energy and spunk my kids bring to the world. What better way to add energy than some strong accents in a bold yellow?
The niche is elongated and dimensioned precisely to showcase the black and white Moroccan tile and the sides, top, and bottom of the niche are a honed black granite that really makes the pattern pop. The technique of using granite, marble, or quartz to frame a shower niche is also preferable to using tile if you want to minimize grout lines that you'll have to clean. The black onyx finish of the shower fixtures picks up the granite color as well and are offset with a white acrylic tub and vertical side wall tiles in a bright white. A shower curtain pulls aside easily so small kids could be bathed easily.

Master Bath Remodel featuring custom cabinetry in Walnut with brown finish in shaker door style, Caesarstone countertop, trough sink, frameless glass shower, | Photo: CAGE Design Build
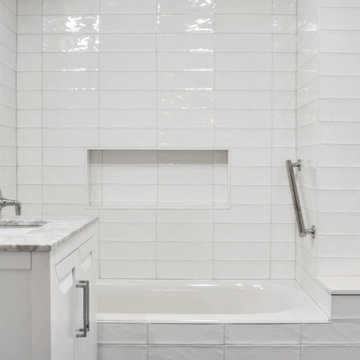
Bathroom renovation in our gut renovation UWS condominium
This is an example of a mid-sized modern master bathroom in New York with shaker cabinets, white cabinets, a drop-in tub, a shower/bathtub combo, a two-piece toilet, yellow tile, ceramic tile, white walls, porcelain floors, an integrated sink, marble benchtops, grey floor, a sliding shower screen, grey benchtops, a niche, a single vanity and a freestanding vanity.
This is an example of a mid-sized modern master bathroom in New York with shaker cabinets, white cabinets, a drop-in tub, a shower/bathtub combo, a two-piece toilet, yellow tile, ceramic tile, white walls, porcelain floors, an integrated sink, marble benchtops, grey floor, a sliding shower screen, grey benchtops, a niche, a single vanity and a freestanding vanity.
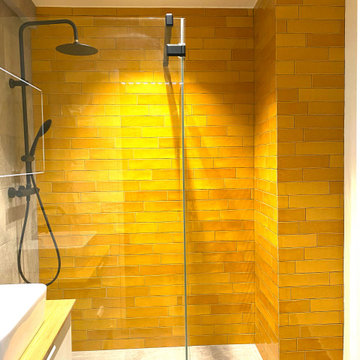
This is an example of a small contemporary 3/4 bathroom in Nice with white cabinets, a curbless shower, yellow tile, white walls, ceramic floors, a drop-in sink, wood benchtops, grey floor, brown benchtops and a single vanity.
Bathroom Design Ideas with Yellow Tile and a Single Vanity
1