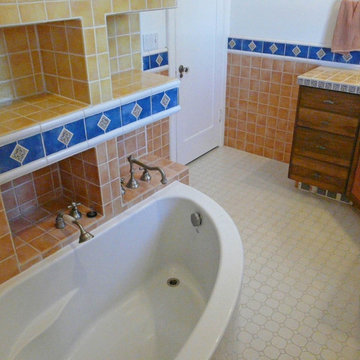Bathroom Design Ideas with Yellow Tile and Grey Walls
Sort by:Popular Today
1 - 20 of 244 photos
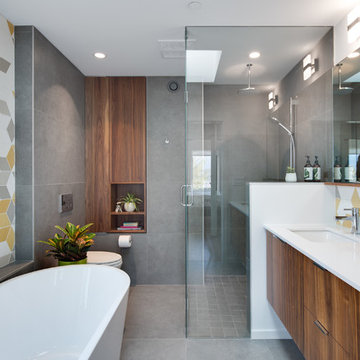
Andrew Fyfe
Contemporary bathroom in Vancouver with flat-panel cabinets, medium wood cabinets, a freestanding tub, a curbless shower, gray tile, white tile, yellow tile, mosaic tile, grey walls, an undermount sink, grey floor, a hinged shower door and white benchtops.
Contemporary bathroom in Vancouver with flat-panel cabinets, medium wood cabinets, a freestanding tub, a curbless shower, gray tile, white tile, yellow tile, mosaic tile, grey walls, an undermount sink, grey floor, a hinged shower door and white benchtops.
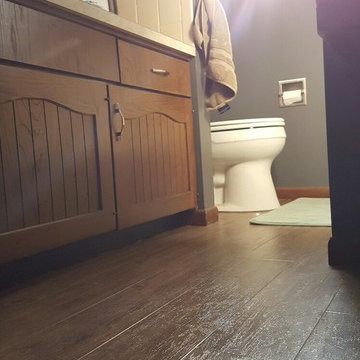
Hallmark Floors has a great selection of quality luxury vinyl styles that not only look like hardwood flooring but have a texture like them too. The color of the floor has a great blend between the richness of the brown and the coolness of the gray.

The conversion of a tub to shower has become increasingly popular as many people prefer the convenience and accessibility of a shower over a bathtub. It is a common remodeling project in guest bathrooms, especially for those with limited mobility or those who simply prefer showers.
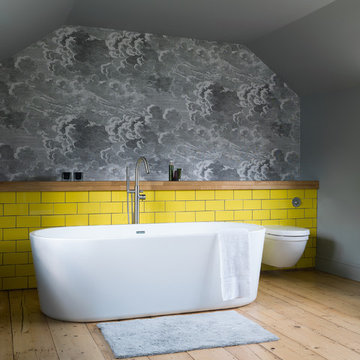
neil davis
This is an example of a country 3/4 bathroom in Other with a freestanding tub, a wall-mount toilet, yellow tile, grey walls, beige floor, ceramic tile and light hardwood floors.
This is an example of a country 3/4 bathroom in Other with a freestanding tub, a wall-mount toilet, yellow tile, grey walls, beige floor, ceramic tile and light hardwood floors.
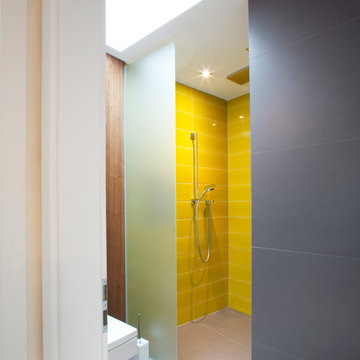
Harald Reusmann
This is an example of a small modern bathroom in Essen with yellow tile, grey walls, an alcove shower and ceramic tile.
This is an example of a small modern bathroom in Essen with yellow tile, grey walls, an alcove shower and ceramic tile.
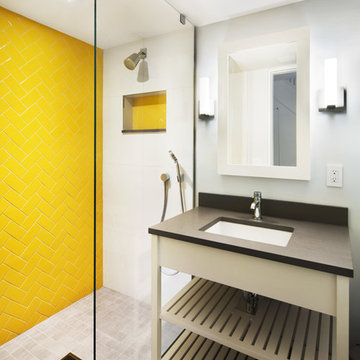
Amanda Kirkpatrick
Johann Grobler Architects
Inspiration for a small contemporary 3/4 bathroom in New York with an undermount sink, open cabinets, white cabinets, engineered quartz benchtops, an open shower, yellow tile, ceramic tile, grey walls and slate floors.
Inspiration for a small contemporary 3/4 bathroom in New York with an undermount sink, open cabinets, white cabinets, engineered quartz benchtops, an open shower, yellow tile, ceramic tile, grey walls and slate floors.

Master (Primary) bathroom renovation transformation! One of many transformation projects we have designed and executed for this lovely empty nesting couple.
For this space, we took a heavy, dated and uninspiring bathroom and turned it into one that is inspiring, soothing and highly functional. The general footprint of the bathroom did not change allowing the budget to stay contained and under control. The client is over the moon happy with their new bathroom.
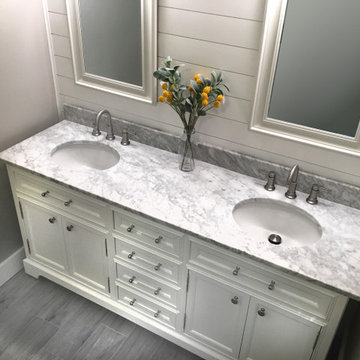
Small master bathroom renovation and expansion. Gray, Grey faux wood porcelain floor tile, white and gray faux carra ceramic tile, marble hexagon shower floor tile.
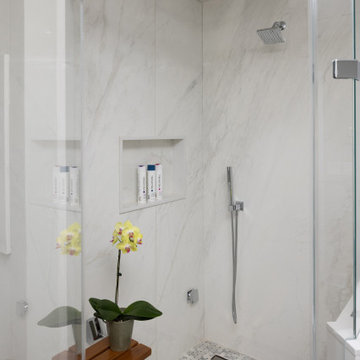
Transitional bathroom in Philadelphia with flat-panel cabinets, light wood cabinets, a freestanding tub, a corner shower, a one-piece toilet, yellow tile, porcelain tile, grey walls, wood-look tile, a drop-in sink, solid surface benchtops, multi-coloured floor, a hinged shower door, white benchtops, a shower seat, a single vanity and a floating vanity.
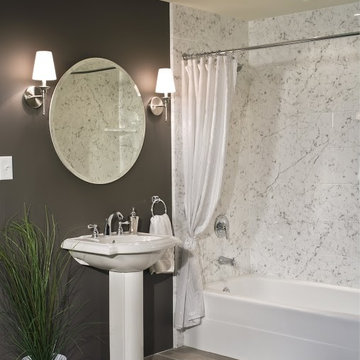
Contemporary Kohler Lavatory
Design ideas for a mid-sized master bathroom in Detroit with a pedestal sink, an alcove tub, yellow tile and grey walls.
Design ideas for a mid-sized master bathroom in Detroit with a pedestal sink, an alcove tub, yellow tile and grey walls.

Small midcentury bathroom in San Diego with flat-panel cabinets, grey cabinets, a corner tub, a corner shower, yellow tile, grey walls, terrazzo floors, an undermount sink, quartzite benchtops, multi-coloured floor, a sliding shower screen, white benchtops, a single vanity and a built-in vanity.
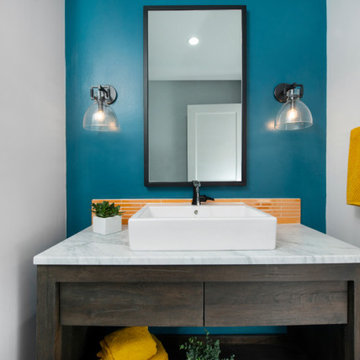
A fun, and unique powder room just off of the kitchen featuring a reclaimed wood vanity, bright yellow tile and blue accent wall.
Photo of a mid-sized transitional 3/4 bathroom in San Francisco with open cabinets, dark wood cabinets, a one-piece toilet, yellow tile, ceramic tile, grey walls, porcelain floors, a vessel sink, marble benchtops, grey floor, grey benchtops, a single vanity and a freestanding vanity.
Photo of a mid-sized transitional 3/4 bathroom in San Francisco with open cabinets, dark wood cabinets, a one-piece toilet, yellow tile, ceramic tile, grey walls, porcelain floors, a vessel sink, marble benchtops, grey floor, grey benchtops, a single vanity and a freestanding vanity.

View of Powder Room and Bathroom: The seamless ledge concealing the toilet cistern extends gracefully into the bathroom, serving a dual purpose as a conduit for the plumbing required for the freestanding bath. Our design decision incorporated a separate bath spout, bath mixer, and a hand shower with its dedicated mixer, prioritizing both functionality and aesthetics. This thoughtful choice facilitates ease in bathing young children and rinsing them, all while maintaining a cohesive and visually pleasing design. The sleek black tapware was masterfully integrated into the base frame and hinges of the otherwise frameless glass shower, adding a touch of sophistication to the overall design.
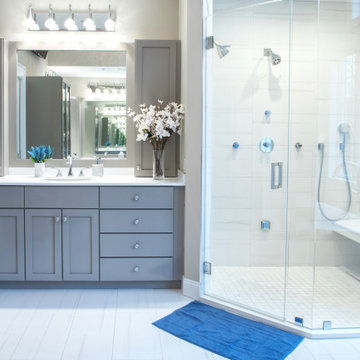
Gorgeous modern bathroom renovation. Custom gray cabinets and vanities. Freestanding tub, frameless glass shower doors, chrome bathroom fixtures, crystal and chrome bathroom wall sconces, toilet room, porcelain floor and shower tiles. Gray and white bathroom color scheme.
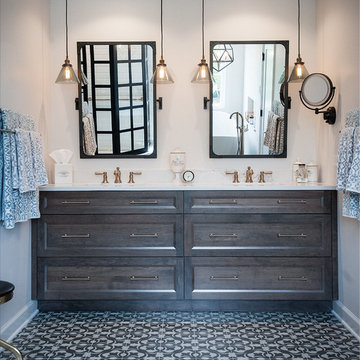
Photo of a mid-sized industrial master bathroom in Chicago with shaker cabinets, medium wood cabinets, a freestanding tub, a corner shower, a two-piece toilet, yellow tile, subway tile, grey walls, cement tiles, an undermount sink, engineered quartz benchtops, grey floor, a hinged shower door and white benchtops.
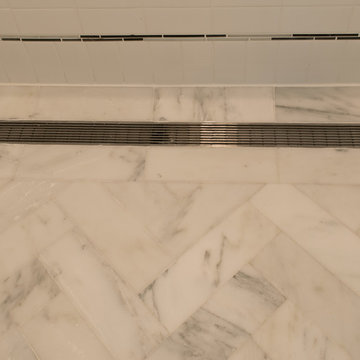
A beautiful transitional design was created by removing the range and microwave and adding a cooktop, under counter oven and hood. The microwave was relocated and an under counter microwave was incorporated into the design. These appliances were moved to balance the design and create a perfect symmetry. Additionally the small appliances, coffee maker, blender and toaster were incorporated into the pantries to keep them hidden and the tops clean. The walls were removed to create a great room concept that not only makes the kitchen a larger area but also transmits an inviting design appeal.
The master bath room had walls removed to accommodate a large double vanity. Toilet and shower was relocated to recreate a better design flow.
Products used were Miralis matte shaker white cabinetry. An exotic jumbo marble was used on the island and quartz tops throughout to keep the clean look.
The Final results of a gorgeous kitchen and bath
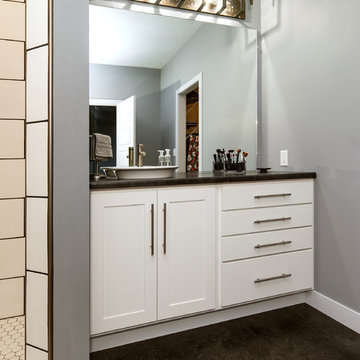
This is an example of a mid-sized modern 3/4 bathroom in DC Metro with shaker cabinets, white cabinets, an alcove shower, yellow tile, ceramic tile, grey walls, concrete floors, a vessel sink, concrete benchtops, grey floor and an open shower.
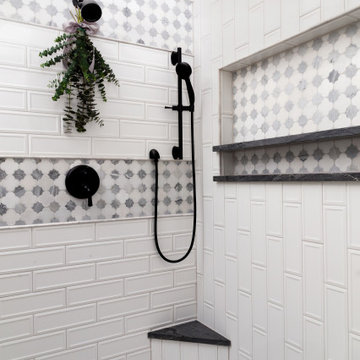
Master (Primary) bathroom renovation transformation! One of many transformation projects we have designed and executed for this lovely empty nesting couple.
For this space, we took a heavy, dated and uninspiring bathroom and turned it into one that is inspiring, soothing and highly functional. The general footprint of the bathroom did not change allowing the budget to stay contained and under control. The client is over the moon happy with their new bathroom.
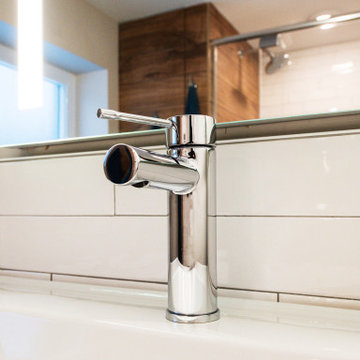
Design ideas for a mid-sized modern kids bathroom in Chicago with flat-panel cabinets, dark wood cabinets, an alcove shower, a one-piece toilet, yellow tile, porcelain tile, grey walls, porcelain floors, an integrated sink, solid surface benchtops, black floor, a hinged shower door and white benchtops.
Bathroom Design Ideas with Yellow Tile and Grey Walls
1
