Bathroom Design Ideas with Yellow Tile
Refine by:
Budget
Sort by:Popular Today
101 - 120 of 2,007 photos
Item 1 of 2
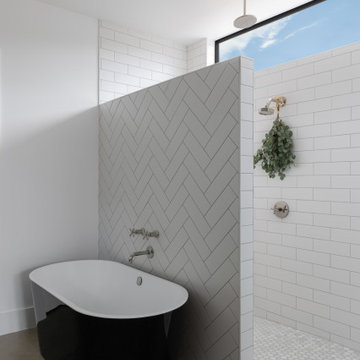
This is an example of a mid-sized scandinavian master bathroom in Austin with shaker cabinets, medium wood cabinets, a freestanding tub, a double shower, yellow tile, ceramic tile, white walls, concrete floors, an undermount sink, engineered quartz benchtops, beige floor, white benchtops, a double vanity and a built-in vanity.
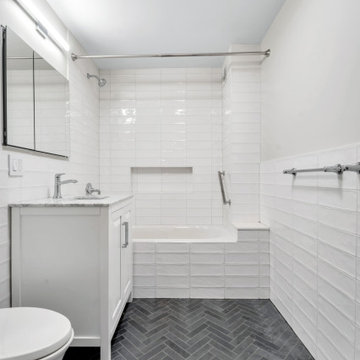
Bathroom renovation in our gut renovation UWS condominium
Mid-sized modern master bathroom in New York with shaker cabinets, white cabinets, a drop-in tub, a shower/bathtub combo, a two-piece toilet, yellow tile, ceramic tile, white walls, porcelain floors, an integrated sink, marble benchtops, grey floor, a sliding shower screen, grey benchtops, a niche, a single vanity and a freestanding vanity.
Mid-sized modern master bathroom in New York with shaker cabinets, white cabinets, a drop-in tub, a shower/bathtub combo, a two-piece toilet, yellow tile, ceramic tile, white walls, porcelain floors, an integrated sink, marble benchtops, grey floor, a sliding shower screen, grey benchtops, a niche, a single vanity and a freestanding vanity.
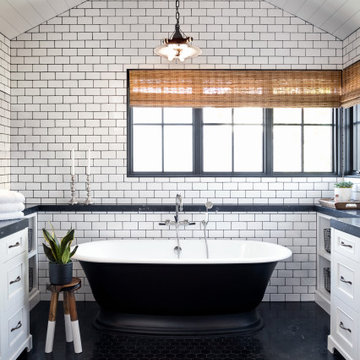
Inspiration for a large beach style master bathroom in Los Angeles with shaker cabinets, white cabinets, a freestanding tub, yellow tile, subway tile, porcelain floors, black floor, grey benchtops, a double vanity, a built-in vanity and timber.
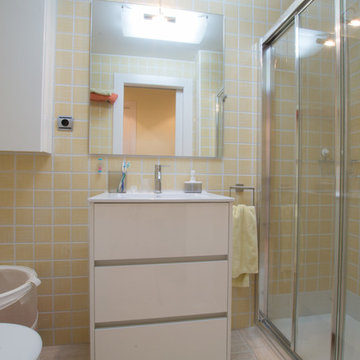
Design ideas for a small modern master bathroom in Barcelona with flat-panel cabinets, white cabinets, a drop-in tub, a curbless shower, a two-piece toilet, yellow tile, ceramic tile, a vessel sink, a sliding shower screen and white benchtops.
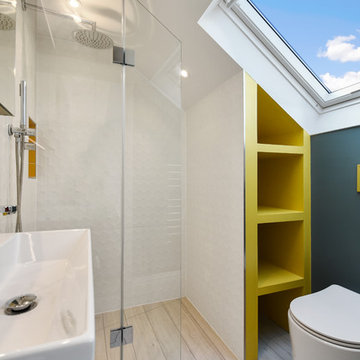
Inspiration for a small contemporary bathroom in London with a corner shower, yellow tile, subway tile, blue walls, a wall-mount sink, beige floor and a hinged shower door.
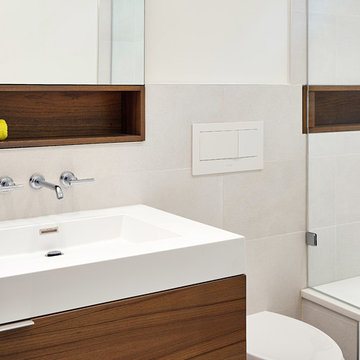
A renovated master bathroom in this mid-century house, created a spa-like atmosphere in this small space. To maintain the clean lines, the mirror and slender shelves were recessed into an new 2x6 wall for additional storage. This enabled the wall hung toilet to be mounted in this 'double' exterior wall without protruding into the space. The horizontal lines of the custom teak vanity + recessed shelves work seamlessly with the monolithic vanity top.
Tom Holdsworth Photography
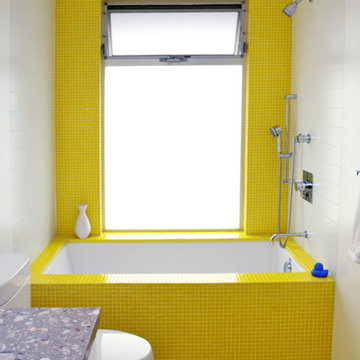
Russel Taylor
Design ideas for a mid-sized midcentury kids bathroom in Los Angeles with white cabinets, marble benchtops, yellow tile, glass tile, mosaic tile floors, flat-panel cabinets, an alcove tub, a shower/bathtub combo, yellow walls and a two-piece toilet.
Design ideas for a mid-sized midcentury kids bathroom in Los Angeles with white cabinets, marble benchtops, yellow tile, glass tile, mosaic tile floors, flat-panel cabinets, an alcove tub, a shower/bathtub combo, yellow walls and a two-piece toilet.
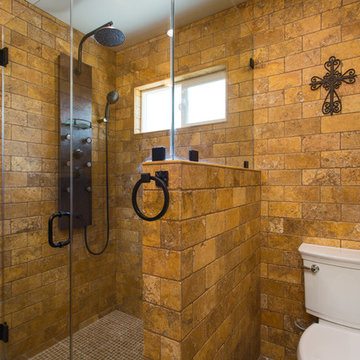
If the exterior of a house is its face the interior is its heart.
The house designed in the hacienda style was missing the matching interior.
We created a wonderful combination of Spanish color scheme and materials with amazing distressed wood rustic vanity and wrought iron fixtures.
The floors are made of 4 different sized chiseled edge travertine and the wall tiles are 4"x8" travertine subway tiles.
A full sized exterior shower system made out of copper is installed out the exterior of the tile to act as a center piece for the shower.
The huge double sink reclaimed wood vanity with matching mirrors and light fixtures are there to provide the "old world" look and feel.
Notice there is no dam for the shower pan, the shower is a step down, by that design you eliminate the need for the nuisance of having a step up acting as a dam.
Photography: R / G Photography
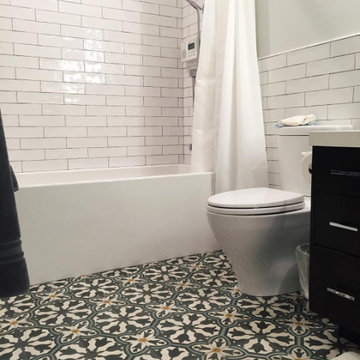
Inspiration for a mid-sized contemporary kids bathroom in Orange County with flat-panel cabinets, black cabinets, an alcove tub, a shower/bathtub combo, a two-piece toilet, gray tile, multi-coloured tile, white tile, yellow tile, subway tile, white walls, ceramic floors and an integrated sink.
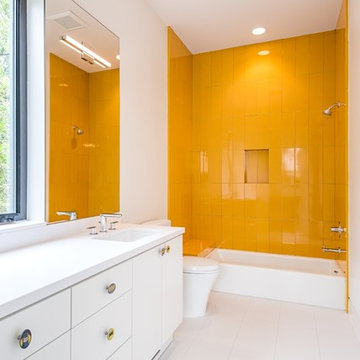
Inspiration for a mid-sized contemporary 3/4 bathroom in Houston with flat-panel cabinets, white cabinets, an alcove tub, a shower/bathtub combo, a one-piece toilet, yellow tile, glass tile, white walls, porcelain floors, an undermount sink and solid surface benchtops.
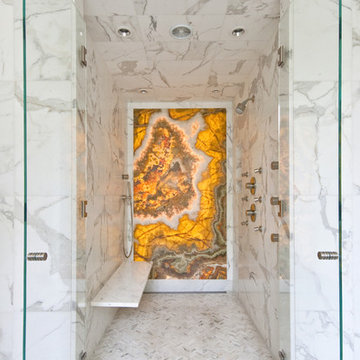
home on Kiawah Island
Fixtures: Design on Tap www.designontap.net
This is an example of a contemporary bathroom in Charleston with an alcove shower, yellow tile, marble and a shower seat.
This is an example of a contemporary bathroom in Charleston with an alcove shower, yellow tile, marble and a shower seat.

Design ideas for a mid-sized eclectic kids bathroom in London with flat-panel cabinets, light wood cabinets, a drop-in tub, a shower/bathtub combo, a wall-mount toilet, yellow tile, ceramic tile, yellow walls, cement tiles, a trough sink, wood benchtops, yellow floor, a single vanity and a freestanding vanity.
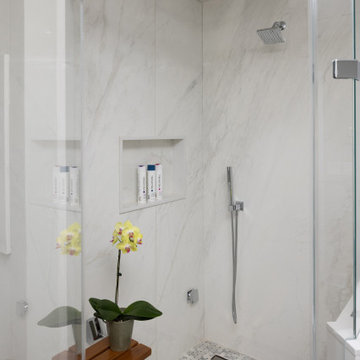
Transitional bathroom in Philadelphia with flat-panel cabinets, light wood cabinets, a freestanding tub, a corner shower, a one-piece toilet, yellow tile, porcelain tile, grey walls, wood-look tile, a drop-in sink, solid surface benchtops, multi-coloured floor, a hinged shower door, white benchtops, a shower seat, a single vanity and a floating vanity.
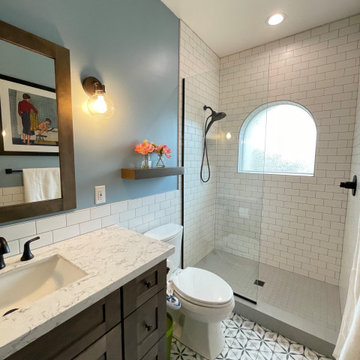
This Tempe home has gone through a major upgrade in the kids bathroom with a new custom shower, pre-made vanity, porcelain tile flooring, and all of the accessories to match.
Here are some of the items we completed for the bath remodel:
Installed a new tile shower floor with new subway tile for the shower wall; Installed rain shower and handheld shower heads; Installed a new pre-made vanity with dark brown cabinetry and a quartz countertop; Installed new and enchanting porcelain tile flooring.
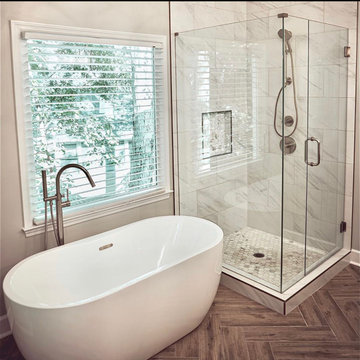
Photo of a mid-sized transitional master bathroom in Atlanta with shaker cabinets, grey cabinets, a freestanding tub, a double shower, a two-piece toilet, yellow tile, porcelain tile, white walls, wood-look tile, an undermount sink, engineered quartz benchtops, brown floor, a hinged shower door, white benchtops, a niche, a double vanity and a built-in vanity.
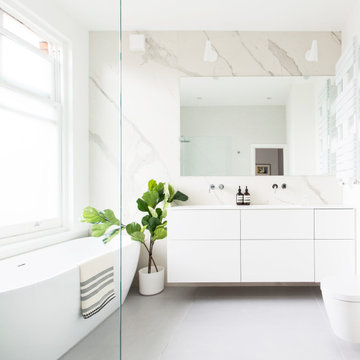
White marble bathroom
Design ideas for a large modern master wet room bathroom with flat-panel cabinets, white cabinets, a freestanding tub, a wall-mount toilet, yellow tile, marble, white walls, concrete floors, an integrated sink, solid surface benchtops, grey floor and white benchtops.
Design ideas for a large modern master wet room bathroom with flat-panel cabinets, white cabinets, a freestanding tub, a wall-mount toilet, yellow tile, marble, white walls, concrete floors, an integrated sink, solid surface benchtops, grey floor and white benchtops.
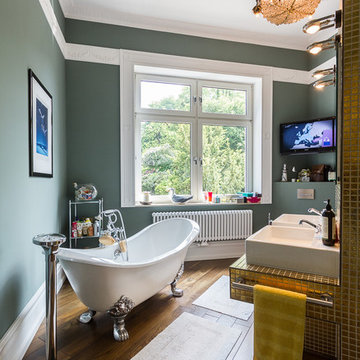
© Marco Greco 2015
Photo of a mid-sized traditional bathroom in Bari with a vessel sink, a claw-foot tub, green walls, dark hardwood floors, yellow tile, mosaic tile and tile benchtops.
Photo of a mid-sized traditional bathroom in Bari with a vessel sink, a claw-foot tub, green walls, dark hardwood floors, yellow tile, mosaic tile and tile benchtops.
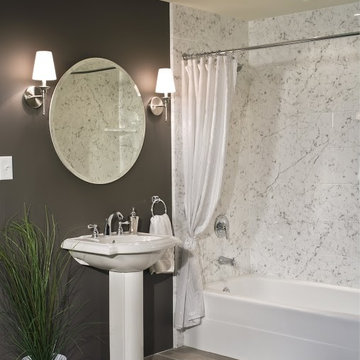
Contemporary Kohler Lavatory
Design ideas for a mid-sized master bathroom in Detroit with a pedestal sink, an alcove tub, yellow tile and grey walls.
Design ideas for a mid-sized master bathroom in Detroit with a pedestal sink, an alcove tub, yellow tile and grey walls.
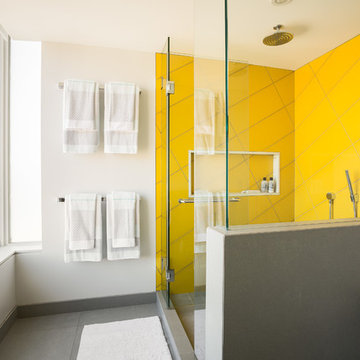
After living in their 1,300 square foot condo for about twenty years it was a time for something new. Rather than moving into a cookie-cutter development, these clients chose to embrace their love of colour and location and opted for a complete renovation instead. An expanded “welcome home” entry and more roomy closet space were starting points to rework the plan for modern living. The kitchen now opens onto the living and dining room and hits of saturated colour bring every room to life. Oak floors, hickory and lacquered millwork provide a warm backdrop for new and refurbished mid-century modern classics. Solid copper pulls from Sweden, owl wallpaper from England and a custom wool and silk rug from Nepal make the client’s own Venetian chandelier feel internationally at home.
Photo: Lucas Finlay
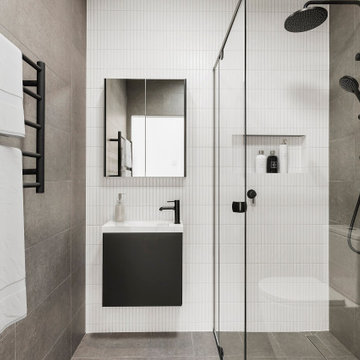
Small scandinavian 3/4 bathroom in Melbourne with black cabinets, a corner shower, a wall-mount toilet, yellow tile, ceramic tile, ceramic floors, a niche, a single vanity and a floating vanity.
Bathroom Design Ideas with Yellow Tile
6