Bathroom Design Ideas with Yellow Walls and a Built-in Vanity
Refine by:
Budget
Sort by:Popular Today
1 - 20 of 380 photos

A custom primary bathroom with granite countertops and porcelain tile flooring.
Design ideas for a mid-sized traditional master bathroom with recessed-panel cabinets, brown cabinets, a corner tub, a curbless shower, a two-piece toilet, white tile, yellow walls, an undermount sink, granite benchtops, white floor, a hinged shower door, multi-coloured benchtops, a niche, a double vanity, a built-in vanity, porcelain tile and porcelain floors.
Design ideas for a mid-sized traditional master bathroom with recessed-panel cabinets, brown cabinets, a corner tub, a curbless shower, a two-piece toilet, white tile, yellow walls, an undermount sink, granite benchtops, white floor, a hinged shower door, multi-coloured benchtops, a niche, a double vanity, a built-in vanity, porcelain tile and porcelain floors.

A traditional girly master bathroom with gorgeous brass accents. Two antique mirros line up perfectly, one for the sink and the other for the makeup area. The shower has beautiful feature tile that is outlined in brass.
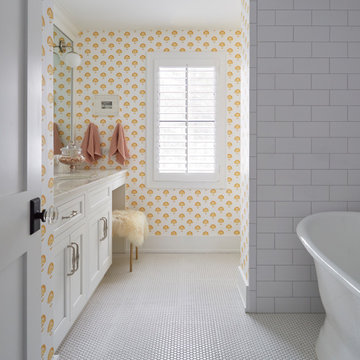
Design ideas for a mid-sized country kids bathroom in Chicago with recessed-panel cabinets, white cabinets, a freestanding tub, an open shower, a two-piece toilet, white tile, ceramic tile, yellow walls, mosaic tile floors, an undermount sink, engineered quartz benchtops, white floor, white benchtops, a niche, a single vanity, a built-in vanity and wallpaper.

The Master Bath needed some updates as it suffered from an out of date, extra large tub, a very small shower and only one sink. Keeping with the Mood, a new larger vanity was added in a beautiful dark green with two sinks and ample drawer space, finished with gold framed mirrors and two glamorous gold leaf sconces. Taking in a small linen closet allowed for more room at the shower which is enclosed by a dramatic black framed door. Also, the old tub was replaced with a new alluring freestanding tub surrounded by beautiful marble tiles in a large format that sits under a deco glam chandelier. All warmed by the use of gold fixtures and hardware.
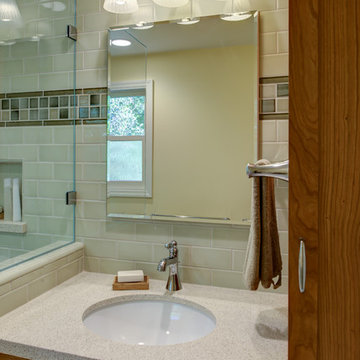
Design By: Design Set Match Construction by: Kiefer Construction Photography by: Treve Johnson Photography Tile Materials: Tile Shop Light Fixtures: Metro Lighting Plumbing Fixtures: Jack London kitchen & Bath Ideabook: http://www.houzz.com/ideabooks/207396/thumbs/el-sobrante-50s-ranch-bath
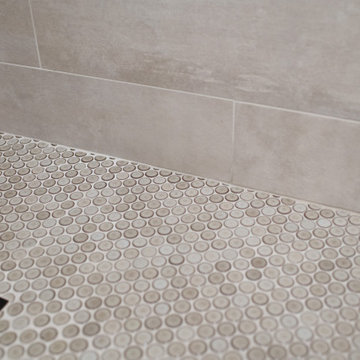
Photo of a mid-sized modern master bathroom in San Diego with shaker cabinets, dark wood cabinets, a corner tub, a double shower, yellow walls, ceramic floors, an undermount sink, engineered quartz benchtops, beige floor, a hinged shower door, white benchtops, a shower seat, a double vanity and a built-in vanity.
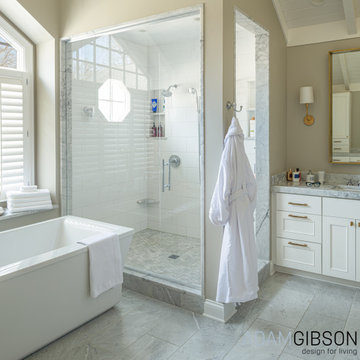
Vaulted bath with lots of light.
Photo of a large eclectic master bathroom in Indianapolis with beaded inset cabinets, white cabinets, a freestanding tub, an alcove shower, a bidet, white tile, porcelain tile, yellow walls, marble floors, an undermount sink, marble benchtops, grey floor, a hinged shower door, grey benchtops, an enclosed toilet, a double vanity, a built-in vanity and vaulted.
Photo of a large eclectic master bathroom in Indianapolis with beaded inset cabinets, white cabinets, a freestanding tub, an alcove shower, a bidet, white tile, porcelain tile, yellow walls, marble floors, an undermount sink, marble benchtops, grey floor, a hinged shower door, grey benchtops, an enclosed toilet, a double vanity, a built-in vanity and vaulted.

Where are the bubbles? Love this room so much.
Inspiration for a mid-sized traditional master bathroom in Salt Lake City with raised-panel cabinets, brown cabinets, a drop-in tub, an alcove shower, a one-piece toilet, yellow tile, ceramic tile, yellow walls, ceramic floors, a drop-in sink, granite benchtops, beige floor, a hinged shower door, brown benchtops, an enclosed toilet, a double vanity, a built-in vanity, wood and wood walls.
Inspiration for a mid-sized traditional master bathroom in Salt Lake City with raised-panel cabinets, brown cabinets, a drop-in tub, an alcove shower, a one-piece toilet, yellow tile, ceramic tile, yellow walls, ceramic floors, a drop-in sink, granite benchtops, beige floor, a hinged shower door, brown benchtops, an enclosed toilet, a double vanity, a built-in vanity, wood and wood walls.
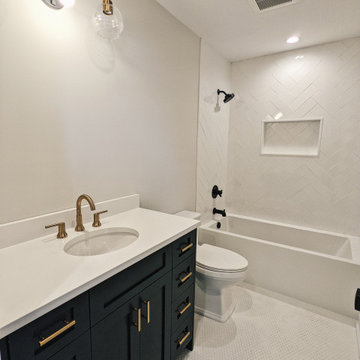
This is an example of a mid-sized traditional 3/4 bathroom in Philadelphia with shaker cabinets, black cabinets, a drop-in tub, a one-piece toilet, white tile, ceramic tile, yellow walls, ceramic floors, an undermount sink, granite benchtops, white floor, a shower curtain, white benchtops, a niche, a single vanity and a built-in vanity.
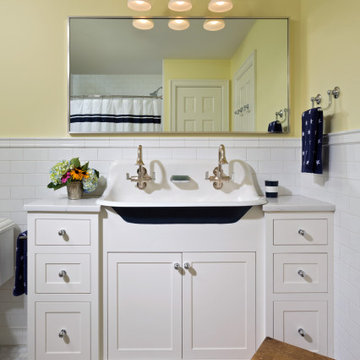
Inspiration for a small traditional kids bathroom in New York with recessed-panel cabinets, white cabinets, yellow walls, porcelain floors, a trough sink, granite benchtops, multi-coloured floor, a shower curtain, white benchtops, a double vanity and a built-in vanity.
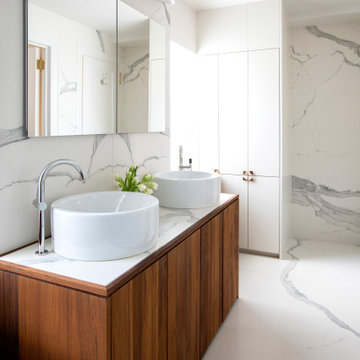
Design ideas for a mid-sized contemporary master bathroom in New York with furniture-like cabinets, medium wood cabinets, a corner shower, a one-piece toilet, white tile, marble, yellow walls, marble floors, a drop-in sink, marble benchtops, white floor, a hinged shower door, white benchtops, a shower seat, a double vanity and a built-in vanity.

Mid-sized contemporary master bathroom in New York with furniture-like cabinets, medium wood cabinets, a corner shower, a one-piece toilet, white tile, marble, yellow walls, marble floors, a drop-in sink, marble benchtops, white floor, a hinged shower door, white benchtops, a shower seat, a double vanity and a built-in vanity.
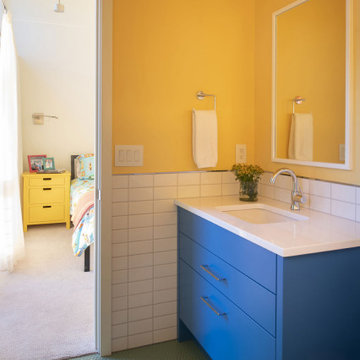
Contractor: Bob Cornell Construction
Interiors: Barbara Clayton Design
Landscape: Keenan & Sveiven
Photos: Scott Amundson
Photo of an eclectic 3/4 bathroom in Minneapolis with flat-panel cabinets, blue cabinets, white tile, yellow walls, green floor, white benchtops, a single vanity and a built-in vanity.
Photo of an eclectic 3/4 bathroom in Minneapolis with flat-panel cabinets, blue cabinets, white tile, yellow walls, green floor, white benchtops, a single vanity and a built-in vanity.
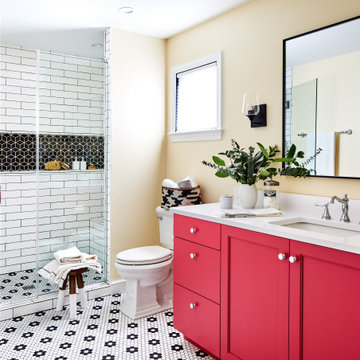
Design ideas for a mid-sized transitional master bathroom in DC Metro with shaker cabinets, red cabinets, an alcove shower, a two-piece toilet, black and white tile, ceramic tile, yellow walls, ceramic floors, an undermount sink, engineered quartz benchtops, white floor, a hinged shower door, white benchtops, a shower seat, a built-in vanity and a single vanity.
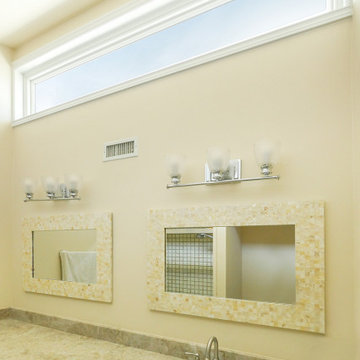
Fantastic bathroom with long and unique picture window we installed. This interesting white picture window extending the length of the long counter top, flood the room with beautiful natural light while also providing excellent energy efficiency. Get started replacing your own home windows with Renewal by Andersen of San Francisco, serving the whole California Bay Area.
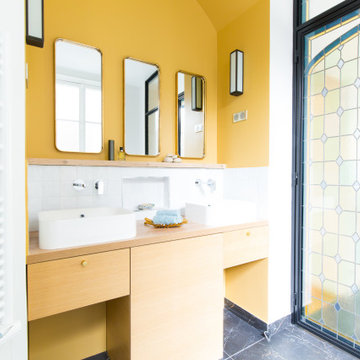
Design ideas for a large contemporary master bathroom in Paris with white tile, ceramic tile, yellow walls, marble floors, wood benchtops, black floor, a double vanity, flat-panel cabinets, light wood cabinets, a vessel sink, beige benchtops and a built-in vanity.
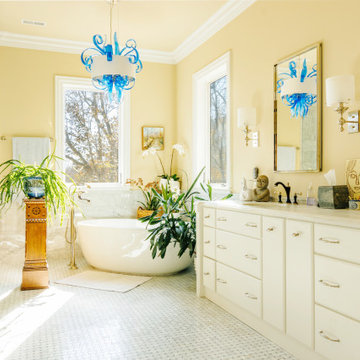
Design ideas for a large contemporary master bathroom in Nashville with flat-panel cabinets, white cabinets, a freestanding tub, a corner shower, white tile, marble, marble floors, an undermount sink, marble benchtops, white floor, a hinged shower door, white benchtops, a double vanity, a built-in vanity and yellow walls.

Shower Niche with Mosaic Marble Tile
Photo of a small traditional master bathroom in New York with shaker cabinets, black cabinets, an alcove shower, a two-piece toilet, marble, yellow walls, marble floors, an undermount sink, engineered quartz benchtops, white floor, a hinged shower door, white benchtops, a niche, a single vanity and a built-in vanity.
Photo of a small traditional master bathroom in New York with shaker cabinets, black cabinets, an alcove shower, a two-piece toilet, marble, yellow walls, marble floors, an undermount sink, engineered quartz benchtops, white floor, a hinged shower door, white benchtops, a niche, a single vanity and a built-in vanity.
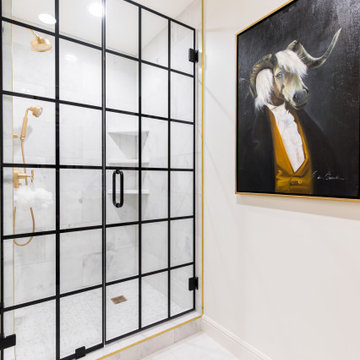
The Master Bath needed some updates as it suffered from an out of date, extra large tub, a very small shower and only one sink. Keeping with the Mood, a new larger vanity was added in a beautiful dark green with two sinks and ample drawer space, finished with gold framed mirrors and two glamorous gold leaf sconces. Taking in a small linen closet allowed for more room at the shower which is enclosed by a dramatic black framed door. Also, the old tub was replaced with a new alluring freestanding tub surrounded by beautiful marble tiles in a large format that sits under a deco glam chandelier. All warmed by the use of gold fixtures and hardware.
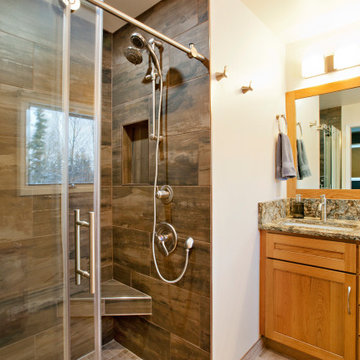
This home was built in 1975. The home was updated to bring it into current styling. The master bathroom was enlarged. The owners wanted one large shower and no tub. We created a nice large vanity area also.
Bathroom Design Ideas with Yellow Walls and a Built-in Vanity
1