Bathroom Design Ideas with Yellow Walls and a Trough Sink
Refine by:
Budget
Sort by:Popular Today
1 - 20 of 86 photos
Item 1 of 3
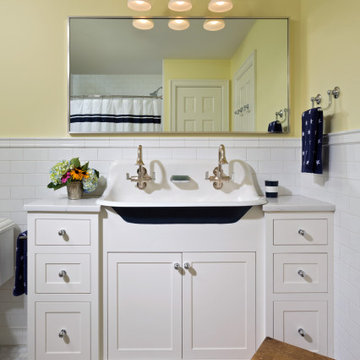
Inspiration for a small traditional kids bathroom in New York with recessed-panel cabinets, white cabinets, yellow walls, porcelain floors, a trough sink, granite benchtops, multi-coloured floor, a shower curtain, white benchtops, a double vanity and a built-in vanity.
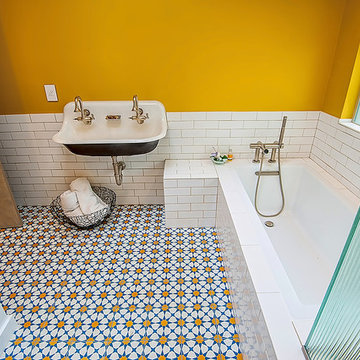
Mid-sized midcentury 3/4 bathroom in Los Angeles with open cabinets, an undermount tub, a corner shower, a two-piece toilet, white tile, stone tile, yellow walls, cement tiles, a trough sink, solid surface benchtops, blue floor and a hinged shower door.

Design ideas for a mid-sized eclectic kids bathroom in London with flat-panel cabinets, light wood cabinets, a drop-in tub, a shower/bathtub combo, a wall-mount toilet, yellow tile, ceramic tile, yellow walls, cement tiles, a trough sink, wood benchtops, yellow floor, a single vanity and a freestanding vanity.
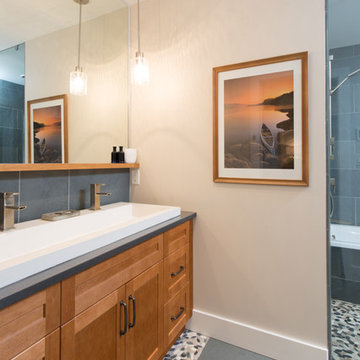
Design ideas for a small midcentury master bathroom in Vancouver with shaker cabinets, dark wood cabinets, a drop-in tub, an alcove shower, a two-piece toilet, gray tile, stone tile, yellow walls, porcelain floors, a trough sink, engineered quartz benchtops, grey floor and an open shower.
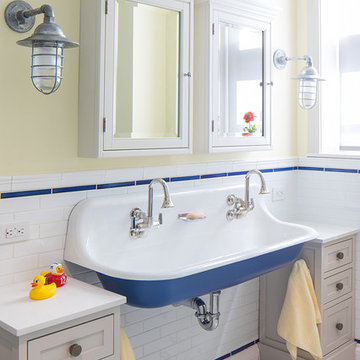
Peter Kubilus Photography www.kubilusphoto.com
Photo of a traditional kids bathroom in New York with shaker cabinets, beige cabinets, blue tile, white tile, yellow walls, mosaic tile floors, a trough sink and white floor.
Photo of a traditional kids bathroom in New York with shaker cabinets, beige cabinets, blue tile, white tile, yellow walls, mosaic tile floors, a trough sink and white floor.
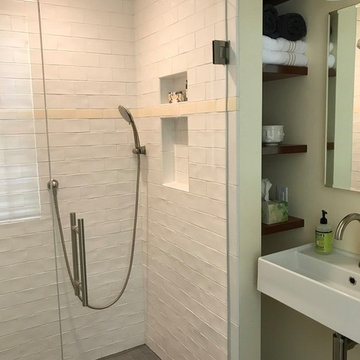
The new owners of this house in Harvard, Massachusetts loved its location and authentic Shaker characteristics, but weren’t fans of its curious layout. A dated first-floor full bathroom could only be accessed by going up a few steps to a landing, opening the bathroom door and then going down the same number of steps to enter the room. The dark kitchen faced the driveway to the north, rather than the bucolic backyard fields to the south. The dining space felt more like an enlarged hall and could only comfortably seat four. Upstairs, a den/office had a woefully low ceiling; the master bedroom had limited storage, and a sad full bathroom featured a cramped shower.
KHS proposed a number of changes to create an updated home where the owners could enjoy cooking, entertaining, and being connected to the outdoors from the first-floor living spaces, while also experiencing more inviting and more functional private spaces upstairs.
On the first floor, the primary change was to capture space that had been part of an upper-level screen porch and convert it to interior space. To make the interior expansion seamless, we raised the floor of the area that had been the upper-level porch, so it aligns with the main living level, and made sure there would be no soffits in the planes of the walls we removed. We also raised the floor of the remaining lower-level porch to reduce the number of steps required to circulate from it to the newly expanded interior. New patio door systems now fill the arched openings that used to be infilled with screen. The exterior interventions (which also included some new casement windows in the dining area) were designed to be subtle, while affording significant improvements on the interior. Additionally, the first-floor bathroom was reconfigured, shifting one of its walls to widen the dining space, and moving the entrance to the bathroom from the stair landing to the kitchen instead.
These changes (which involved significant structural interventions) resulted in a much more open space to accommodate a new kitchen with a view of the lush backyard and a new dining space defined by a new built-in banquette that comfortably seats six, and -- with the addition of a table extension -- up to eight people.
Upstairs in the den/office, replacing the low, board ceiling with a raised, plaster, tray ceiling that springs from above the original board-finish walls – newly painted a light color -- created a much more inviting, bright, and expansive space. Re-configuring the master bath to accommodate a larger shower and adding built-in storage cabinets in the master bedroom improved comfort and function. A new whole-house color palette rounds out the improvements.
Photos by Katie Hutchison
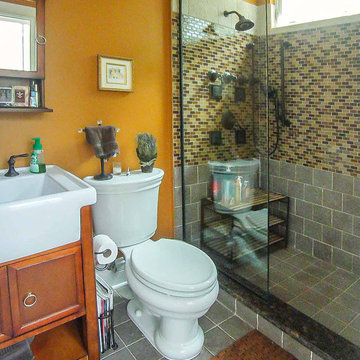
2-story addition to this historic 1894 Princess Anne Victorian. Family room, new full bath, relocated half bath, expanded kitchen and dining room, with Laundry, Master closet and bathroom above. Wrap-around porch with gazebo.
Photos by 12/12 Architects and Robert McKendrick Photography.
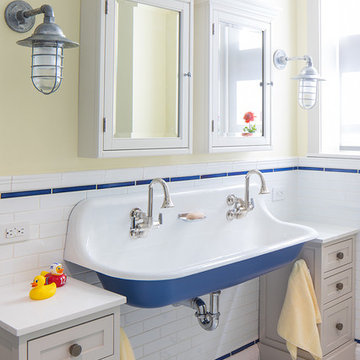
Peter Kubilus
Design ideas for a beach style bathroom in New York with shaker cabinets, beige cabinets, blue tile, white tile, subway tile, yellow walls, mosaic tile floors, a trough sink and white floor.
Design ideas for a beach style bathroom in New York with shaker cabinets, beige cabinets, blue tile, white tile, subway tile, yellow walls, mosaic tile floors, a trough sink and white floor.
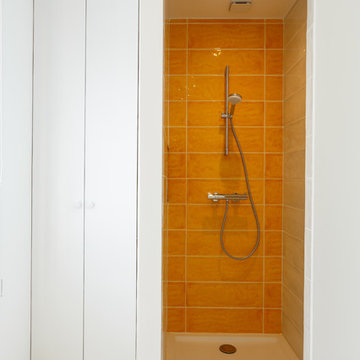
Il s'agit de la toute première maison entièrement construite par Mon Concept Habitation ! Autre particularité de ce projet : il a été entièrement dirigé à distance. Nos clients sont une famille d'expatriés, ils étaient donc peu présents à Paris. Mais grâce à notre processus et le suivi du chantier via WhatsApp, les résultats ont été à la hauteur de leurs attentes.
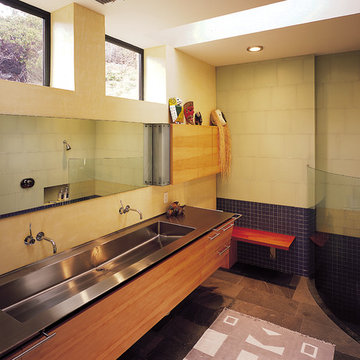
Fu-Tung Cheng, CHENG Design
• Bathroom featuring Stainless Steel Trough Sink, Mammoth Lakes home
The entry way is the focal point of this mountain home, with a pared concrete wall leading you into a "decompression" chamber as foyer - a place to shed your coat and come in from the cold in the filtered light of the stacked-glass skylight. The earthy, contemporary look and feel of the exterior is further played upon once inside the residence, as the open-plan spaces reflect solid, substantial lines. Concrete, flagstone, stainless steel and zinc are warmed with the coupling of maple cabinetry and muted color palette throughout the living spaces.
Photography: Matthew Millman
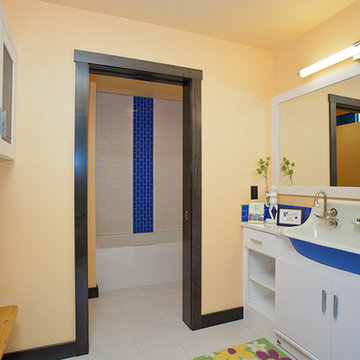
dan meinhardt
Contemporary kids bathroom in Other with a trough sink, flat-panel cabinets, white cabinets, quartzite benchtops, an alcove tub, a shower/bathtub combo, white tile, porcelain tile, yellow walls and porcelain floors.
Contemporary kids bathroom in Other with a trough sink, flat-panel cabinets, white cabinets, quartzite benchtops, an alcove tub, a shower/bathtub combo, white tile, porcelain tile, yellow walls and porcelain floors.
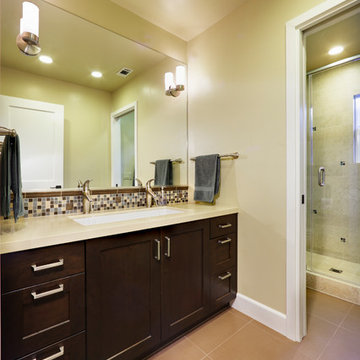
This small hall bathroom serves two bedrooms. To accommodate two children the sink is extra wide at 30'"and has two faucets installed at either end to allow for duel use. Each child has a bank of drawers to store personal items. The floor tile has a slip resistant textured leather like finish and the porcelain shower wall tile has glass accents randomly inserted.
Dave Adams Photography
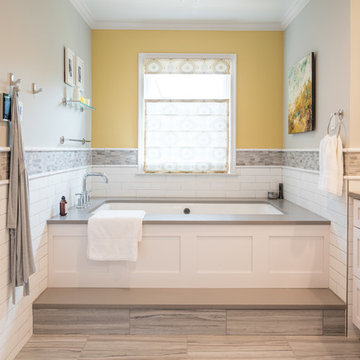
The master bathroom was fitted with a large soaking jacuzzi tub, dual faucet trough sink (from Lacava), and large dual shower. Fixtures by Kohler and lighting from Feiss. Hooks/hangs are Restoration Hardware.
Bath Design: Arlene Allmeyer of RSI Kitchen & Bath
Bath Project Management: Cindie Queener of RSI Kitchen & Bath
Photo credit: Aaron Bunse of a2theb.com
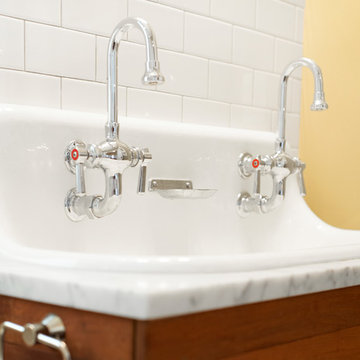
Inspiration for a mid-sized country master bathroom in Seattle with open cabinets, dark wood cabinets, an alcove shower, white tile, subway tile, yellow walls, dark hardwood floors, a trough sink, marble benchtops, brown floor and grey benchtops.
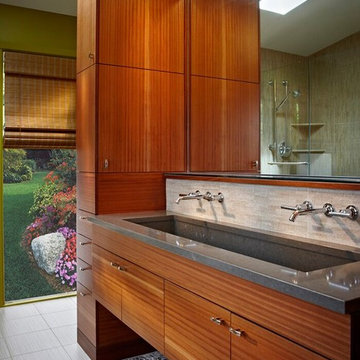
Mid-sized contemporary master bathroom in Portland with flat-panel cabinets, medium wood cabinets, a corner shower, beige tile, porcelain tile, yellow walls, porcelain floors, a trough sink and concrete benchtops.
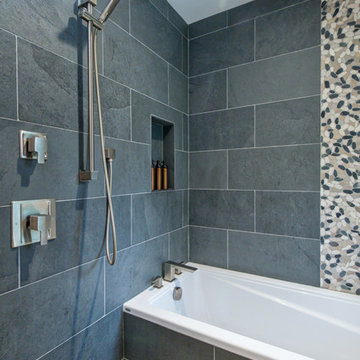
Design ideas for a small midcentury master bathroom in Vancouver with shaker cabinets, dark wood cabinets, a drop-in tub, an alcove shower, a two-piece toilet, gray tile, stone tile, yellow walls, porcelain floors, a trough sink, engineered quartz benchtops, grey floor and an open shower.
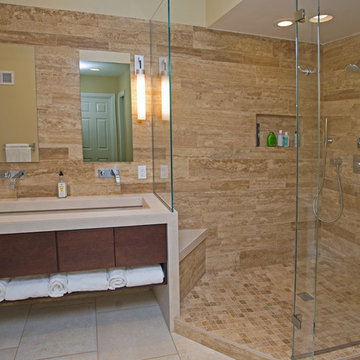
Steve Dietz, Sharp Image Studios
This is an example of a large modern master bathroom in Other with flat-panel cabinets, dark wood cabinets, a freestanding tub, an alcove shower, a wall-mount toilet, beige tile, ceramic tile, yellow walls, ceramic floors, a trough sink and engineered quartz benchtops.
This is an example of a large modern master bathroom in Other with flat-panel cabinets, dark wood cabinets, a freestanding tub, an alcove shower, a wall-mount toilet, beige tile, ceramic tile, yellow walls, ceramic floors, a trough sink and engineered quartz benchtops.
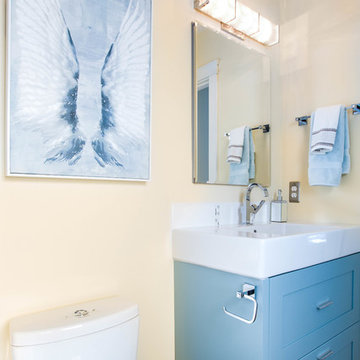
The homeowner of this small master bathroom in Coupeville wanted to upgrade from the builder grade materials to better reflect her own style.
Design ideas for a small contemporary master bathroom in Seattle with shaker cabinets, turquoise cabinets, an alcove shower, a one-piece toilet, gray tile, glass tile, yellow walls, porcelain floors and a trough sink.
Design ideas for a small contemporary master bathroom in Seattle with shaker cabinets, turquoise cabinets, an alcove shower, a one-piece toilet, gray tile, glass tile, yellow walls, porcelain floors and a trough sink.
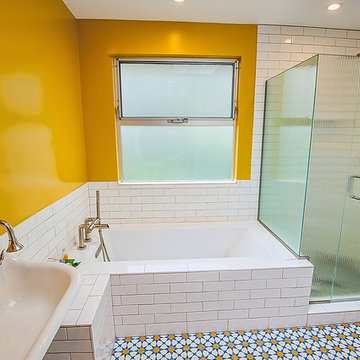
This is an example of a mid-sized midcentury 3/4 bathroom in Los Angeles with open cabinets, a two-piece toilet, white tile, solid surface benchtops, an undermount tub, a corner shower, stone tile, yellow walls, cement tiles, a trough sink, blue floor and a hinged shower door.
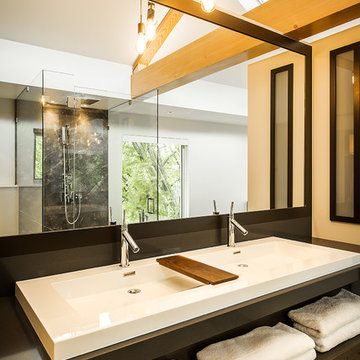
Joshua Lawrence
Photo of a large contemporary master bathroom in Vancouver with a trough sink, flat-panel cabinets, dark wood cabinets, a freestanding tub, a curbless shower, a one-piece toilet, yellow walls, engineered quartz benchtops and medium hardwood floors.
Photo of a large contemporary master bathroom in Vancouver with a trough sink, flat-panel cabinets, dark wood cabinets, a freestanding tub, a curbless shower, a one-piece toilet, yellow walls, engineered quartz benchtops and medium hardwood floors.
Bathroom Design Ideas with Yellow Walls and a Trough Sink
1