Bathroom Design Ideas with Yellow Walls and an Integrated Sink
Refine by:
Budget
Sort by:Popular Today
1 - 20 of 516 photos
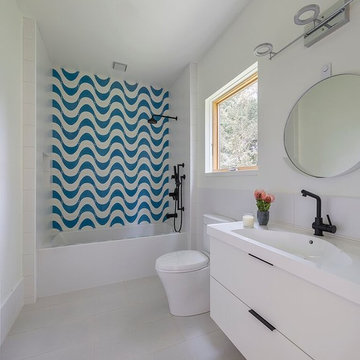
Eric Rorer Photography
Design ideas for a mid-sized modern 3/4 bathroom in San Francisco with flat-panel cabinets, medium wood cabinets, an alcove tub, a shower/bathtub combo, a one-piece toilet, blue tile, cement tile, yellow walls, porcelain floors, an integrated sink, terrazzo benchtops and a shower curtain.
Design ideas for a mid-sized modern 3/4 bathroom in San Francisco with flat-panel cabinets, medium wood cabinets, an alcove tub, a shower/bathtub combo, a one-piece toilet, blue tile, cement tile, yellow walls, porcelain floors, an integrated sink, terrazzo benchtops and a shower curtain.
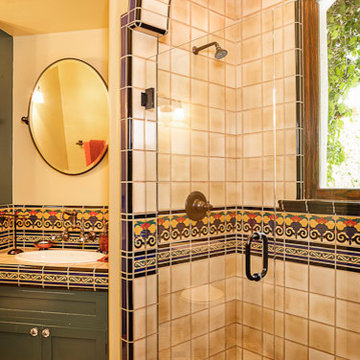
Inspiration for a traditional enclosed floor to ceiling shower. Custom artistic tile work surrounds the shower walls.
Mid-sized mediterranean master bathroom in San Diego with an alcove shower, multi-coloured tile, yellow walls and an integrated sink.
Mid-sized mediterranean master bathroom in San Diego with an alcove shower, multi-coloured tile, yellow walls and an integrated sink.
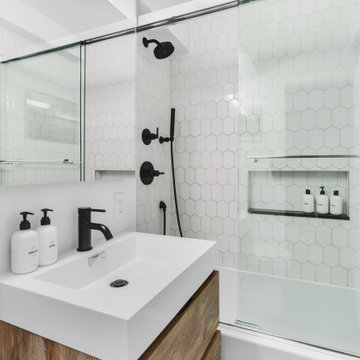
Full gut remodel of a UES (pre-war building) Master Bathroom.
Design ideas for a mid-sized contemporary master bathroom in New York with furniture-like cabinets, brown cabinets, an alcove tub, a shower/bathtub combo, a one-piece toilet, white tile, ceramic tile, yellow walls, ceramic floors, an integrated sink, engineered quartz benchtops, grey floor, a sliding shower screen, white benchtops, a single vanity and a floating vanity.
Design ideas for a mid-sized contemporary master bathroom in New York with furniture-like cabinets, brown cabinets, an alcove tub, a shower/bathtub combo, a one-piece toilet, white tile, ceramic tile, yellow walls, ceramic floors, an integrated sink, engineered quartz benchtops, grey floor, a sliding shower screen, white benchtops, a single vanity and a floating vanity.
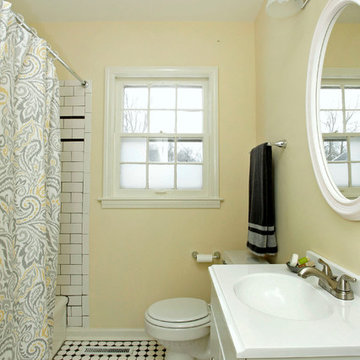
small 5 x 9 bathroom remodel
Inspiration for a small contemporary master bathroom in Other with an integrated sink, flat-panel cabinets, white cabinets, solid surface benchtops, a drop-in tub, a shower/bathtub combo, a two-piece toilet, white tile, subway tile, yellow walls and mosaic tile floors.
Inspiration for a small contemporary master bathroom in Other with an integrated sink, flat-panel cabinets, white cabinets, solid surface benchtops, a drop-in tub, a shower/bathtub combo, a two-piece toilet, white tile, subway tile, yellow walls and mosaic tile floors.
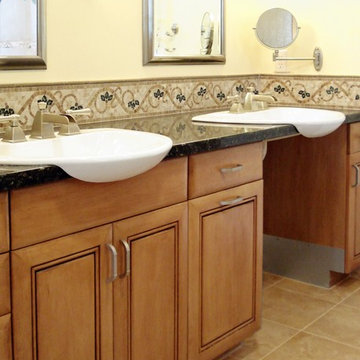
This universally designed cabinetry allows a wheelchair bound husband and his wife equal access to their master bath vanity.
Mid-sized transitional master bathroom in Los Angeles with an integrated sink, raised-panel cabinets, light wood cabinets, granite benchtops, a curbless shower, beige tile, porcelain tile, yellow walls and porcelain floors.
Mid-sized transitional master bathroom in Los Angeles with an integrated sink, raised-panel cabinets, light wood cabinets, granite benchtops, a curbless shower, beige tile, porcelain tile, yellow walls and porcelain floors.
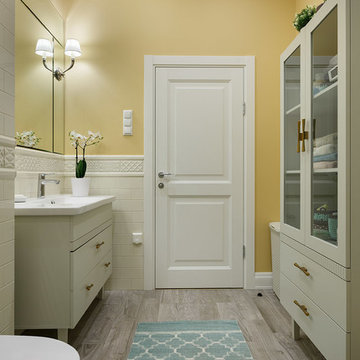
Inspiration for a mid-sized transitional master bathroom in Saint Petersburg with flat-panel cabinets, grey cabinets, a wall-mount toilet, white tile, ceramic tile, yellow walls, porcelain floors, solid surface benchtops, grey floor and an integrated sink.
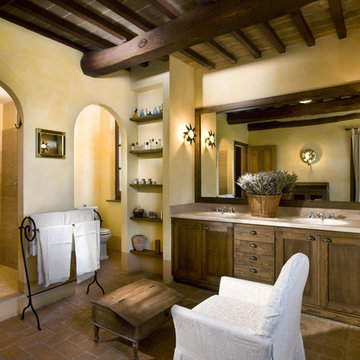
THE BOOK: MEDITERRANEAN ARCHITECTURE
http://www.houzz.com/photos/356911/Mediterranean-architecture---Fabrizia-Frezza-mediterranean-books-other-metros
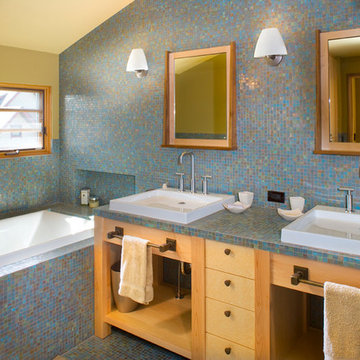
Design ideas for a mid-sized modern master bathroom in Boise with open cabinets, light wood cabinets, a drop-in tub, blue tile, ceramic tile, yellow walls, ceramic floors, an integrated sink and tile benchtops.
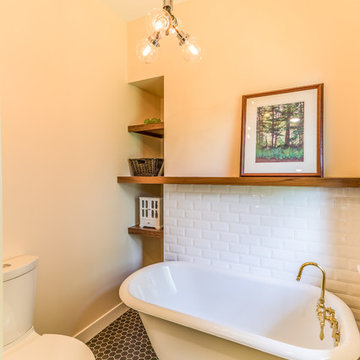
No strangers to remodeling, the new owners of this St. Paul tudor knew they could update this decrepit 1920 duplex into a single-family forever home.
A list of desired amenities was a catalyst for turning a bedroom into a large mudroom, an open kitchen space where their large family can gather, an additional exterior door for direct access to a patio, two home offices, an additional laundry room central to bedrooms, and a large master bathroom. To best understand the complexity of the floor plan changes, see the construction documents.
As for the aesthetic, this was inspired by a deep appreciation for the durability, colors, textures and simplicity of Norwegian design. The home’s light paint colors set a positive tone. An abundance of tile creates character. New lighting reflecting the home’s original design is mixed with simplistic modern lighting. To pay homage to the original character several light fixtures were reused, wallpaper was repurposed at a ceiling, the chimney was exposed, and a new coffered ceiling was created.
Overall, this eclectic design style was carefully thought out to create a cohesive design throughout the home.
Come see this project in person, September 29 – 30th on the 2018 Castle Home Tour.

Inspiration for a mid-sized country master bathroom in Portland with shaker cabinets, medium wood cabinets, a freestanding tub, a corner shower, a two-piece toilet, yellow walls, mosaic tile floors, an integrated sink, quartzite benchtops, grey floor, a sliding shower screen, white benchtops, an enclosed toilet, a double vanity and a freestanding vanity.
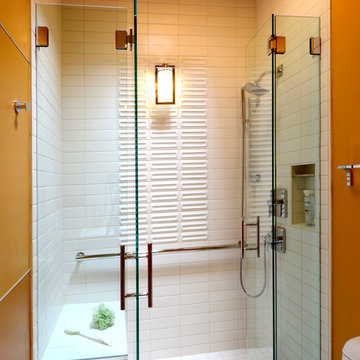
Inspiration for a mid-sized contemporary bathroom in Seattle with flat-panel cabinets, medium wood cabinets, an alcove shower, yellow walls, laminate floors, an integrated sink, tile benchtops and a hinged shower door.
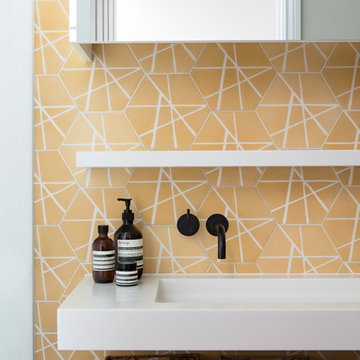
Inspiration for a mid-sized contemporary 3/4 bathroom in London with open cabinets, white cabinets, yellow tile, ceramic tile, yellow walls, an integrated sink, quartzite benchtops, beige floor and grey benchtops.
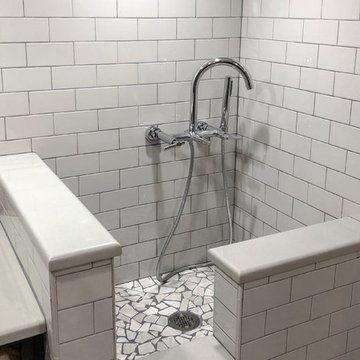
This dog shower was finished with materials to match the walk-in shower made for the humans. White subway tile with ivory wall caps, decorative stone pan, and modern adjustable wand.
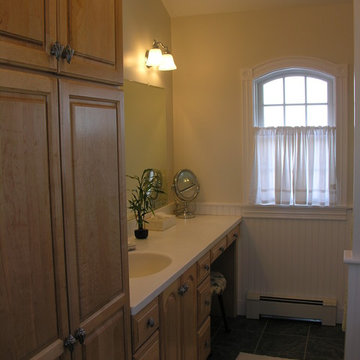
Design ideas for a mid-sized traditional 3/4 bathroom in Portland Maine with raised-panel cabinets, light wood cabinets, yellow walls, porcelain floors, an integrated sink and solid surface benchtops.
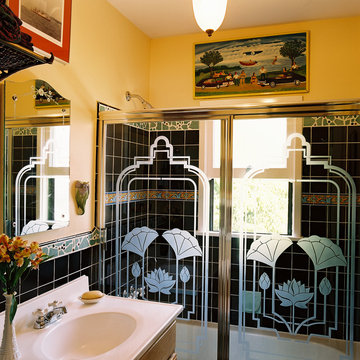
Design ideas for a mid-sized eclectic 3/4 bathroom in Los Angeles with medium wood cabinets, an alcove tub, a shower/bathtub combo, a two-piece toilet, black tile, black and white tile, blue tile, multi-coloured tile, red tile, porcelain tile, yellow walls, an integrated sink, solid surface benchtops and a sliding shower screen.
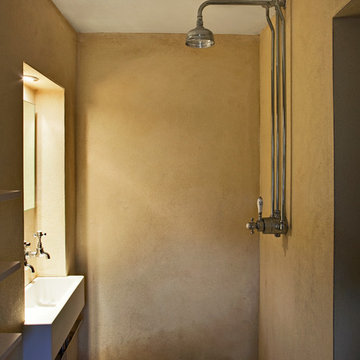
+ wet room constructed with natural lime render walls
+ natural limestone floor
+ cantilevered stone shelving
+ simple affordable fittings
+ bronze corner drain
+ concealed lighting and extract
+ No plastic shower tray, no shower curtain, no tinny fittings
+ demonstrates that natural materials and craftsmanship can still be achieved on a budget
+ Photo by: Joakim Boren
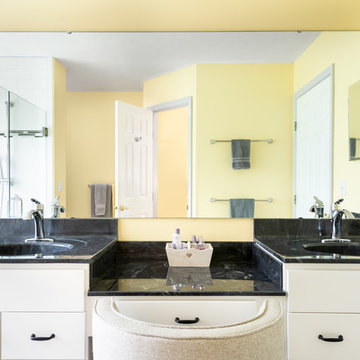
White shaker style cabinets. Dark cultured marble countertops with dropdown makeup station and chrome fixtures.
This is an example of a mid-sized traditional master bathroom in Cincinnati with shaker cabinets, white cabinets, an open shower, a two-piece toilet, white tile, subway tile, yellow walls, laminate floors, an integrated sink, marble benchtops, grey floor, a hinged shower door and black benchtops.
This is an example of a mid-sized traditional master bathroom in Cincinnati with shaker cabinets, white cabinets, an open shower, a two-piece toilet, white tile, subway tile, yellow walls, laminate floors, an integrated sink, marble benchtops, grey floor, a hinged shower door and black benchtops.
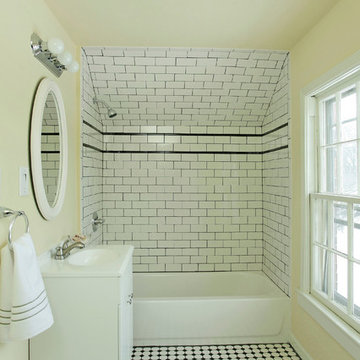
Photo of a small contemporary master bathroom in Other with an integrated sink, flat-panel cabinets, dark wood cabinets, solid surface benchtops, a drop-in tub, a shower/bathtub combo, a two-piece toilet, white tile, subway tile, yellow walls and mosaic tile floors.
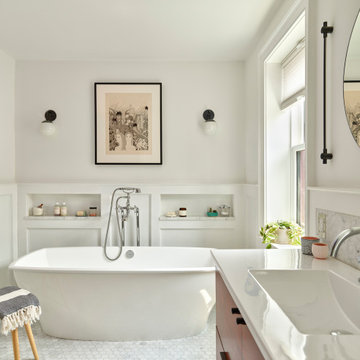
A new primary bath features custom cabinetry and a large soaking tub,
Design ideas for a mid-sized transitional master bathroom in Philadelphia with flat-panel cabinets, medium wood cabinets, a freestanding tub, an open shower, a one-piece toilet, white tile, marble, yellow walls, mosaic tile floors, an integrated sink, solid surface benchtops, white floor, a hinged shower door, white benchtops, a niche, a single vanity, a floating vanity and decorative wall panelling.
Design ideas for a mid-sized transitional master bathroom in Philadelphia with flat-panel cabinets, medium wood cabinets, a freestanding tub, an open shower, a one-piece toilet, white tile, marble, yellow walls, mosaic tile floors, an integrated sink, solid surface benchtops, white floor, a hinged shower door, white benchtops, a niche, a single vanity, a floating vanity and decorative wall panelling.
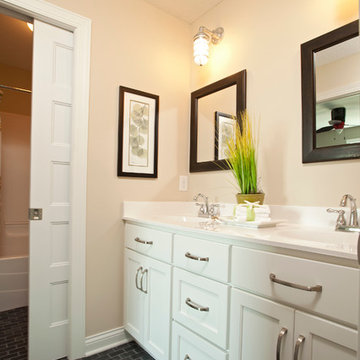
Small black slate brick tile and utility feeling light fixtures added a fun way to spice up a Jack & Jill floor in this Farmhouse inspired home.
Photos by Homes by Tradition LLC (Builder)
Bathroom Design Ideas with Yellow Walls and an Integrated Sink
1