Bathroom Design Ideas with Yellow Walls and Dark Hardwood Floors
Refine by:
Budget
Sort by:Popular Today
1 - 20 of 208 photos
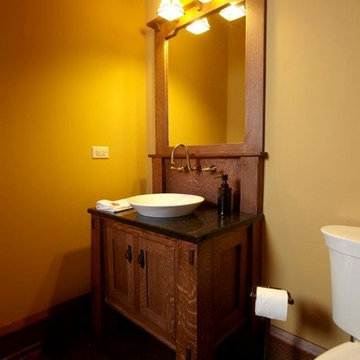
This is an example of a small arts and crafts bathroom in Chicago with a one-piece toilet, yellow walls, dark hardwood floors, shaker cabinets, dark wood cabinets and a vessel sink.
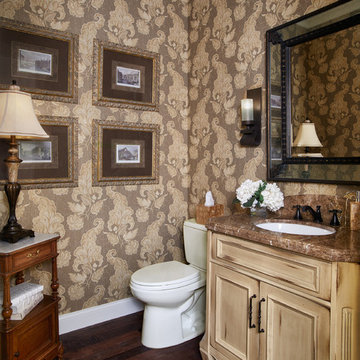
English Country powder room with old word charm via Shiloh Cabinetry Olde World bath vanity.
At Greenwood Cabinets & Stone, our goal is to provide a satisfying and positive experience. Whether you’re remodeling or building new, our creative designers and professional installation team will provide excellent solutions and service from start to finish. Kitchens, baths, wet bars and laundry rooms are our specialty. We offer a tremendous selection of the best brands and quality materials. Our clients include homeowners, builders, remodelers, architects and interior designers. We provide American made, quality cabinetry, countertops, plumbing, lighting, tile and hardware. We primarily work in Littleton, Highlands Ranch, Centennial, Greenwood Village, Lone Tree, and Denver, but also throughout the state of Colorado. Contact us today or visit our beautiful showroom on South Broadway in Littleton.
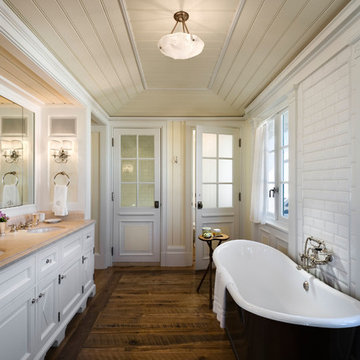
Peter Aaron
Design ideas for a beach style bathroom in New York with an undermount sink, recessed-panel cabinets, white cabinets, a freestanding tub, white tile, subway tile, yellow walls and dark hardwood floors.
Design ideas for a beach style bathroom in New York with an undermount sink, recessed-panel cabinets, white cabinets, a freestanding tub, white tile, subway tile, yellow walls and dark hardwood floors.
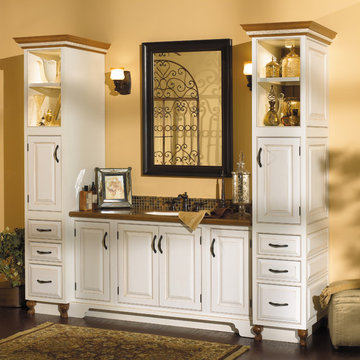
This vanity was created with Fieldstone Cabinetry's LaSalle inset door style in Maple finished in a cabinet color called White with Bronze glaze. The drawers were created with optional five piece drawer headers.
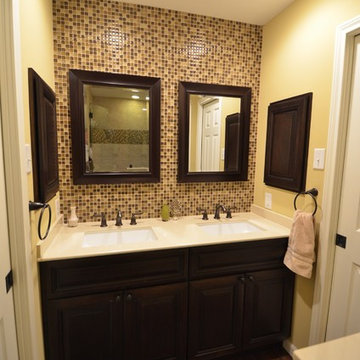
AFTER
Design ideas for a mid-sized transitional 3/4 bathroom in Dallas with raised-panel cabinets, dark wood cabinets, brown tile, mosaic tile, yellow walls, dark hardwood floors, an undermount sink, engineered quartz benchtops and an alcove shower.
Design ideas for a mid-sized transitional 3/4 bathroom in Dallas with raised-panel cabinets, dark wood cabinets, brown tile, mosaic tile, yellow walls, dark hardwood floors, an undermount sink, engineered quartz benchtops and an alcove shower.
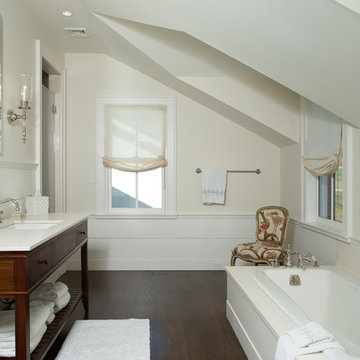
Master bath tucked within dormer windows. Custom designed vanity with a Shaker influence
Ashley Studio
Inspiration for a mid-sized country 3/4 bathroom in New York with a drop-in tub, yellow walls, dark hardwood floors, a hinged shower door, flat-panel cabinets, dark wood cabinets, an undermount sink, solid surface benchtops and brown floor.
Inspiration for a mid-sized country 3/4 bathroom in New York with a drop-in tub, yellow walls, dark hardwood floors, a hinged shower door, flat-panel cabinets, dark wood cabinets, an undermount sink, solid surface benchtops and brown floor.
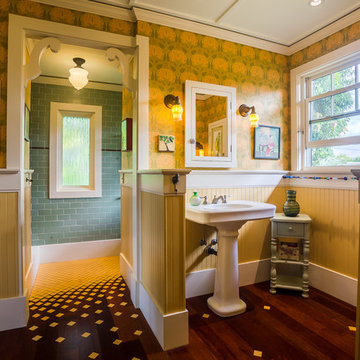
ARCHITECT: TRIGG-SMITH ARCHITECTS
PHOTOS: REX MAXIMILIAN
Photo of a mid-sized arts and crafts master bathroom in Hawaii with yellow walls, dark hardwood floors, a pedestal sink, green tile and subway tile.
Photo of a mid-sized arts and crafts master bathroom in Hawaii with yellow walls, dark hardwood floors, a pedestal sink, green tile and subway tile.
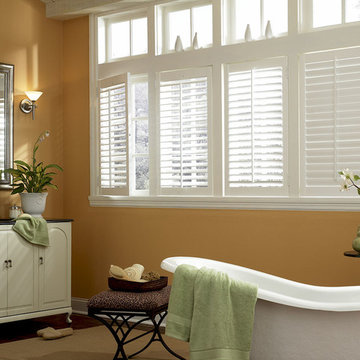
Wyndham™ Composite Shutters
Inspiration for a mid-sized traditional master bathroom in Other with raised-panel cabinets, white cabinets, a freestanding tub, yellow walls, dark hardwood floors, an undermount sink and engineered quartz benchtops.
Inspiration for a mid-sized traditional master bathroom in Other with raised-panel cabinets, white cabinets, a freestanding tub, yellow walls, dark hardwood floors, an undermount sink and engineered quartz benchtops.
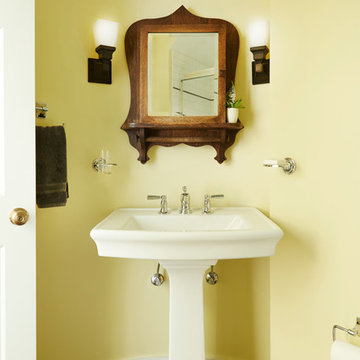
Whole-house remodel of a hillside home in Seattle. The historically-significant ballroom was repurposed as a family/music room, and the once-small kitchen and adjacent spaces were combined to create an open area for cooking and gathering.
A compact master bath was reconfigured to maximize the use of space, and a new main floor powder room provides knee space for accessibility.
Built-in cabinets provide much-needed coat & shoe storage close to the front door.
©Kathryn Barnard, 2014
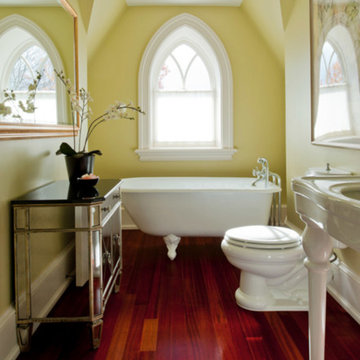
Updated farmhouse style with clawfoot tub, pedestal sink, and wood floors create a place to escape from the world outside.
Inspiration for a small country master bathroom in Other with a claw-foot tub, a two-piece toilet, yellow walls, dark hardwood floors and a pedestal sink.
Inspiration for a small country master bathroom in Other with a claw-foot tub, a two-piece toilet, yellow walls, dark hardwood floors and a pedestal sink.
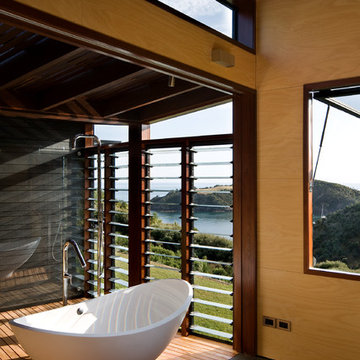
Patrick Reynolds
Design ideas for a contemporary master bathroom in Auckland with a freestanding tub, an open shower, dark hardwood floors and yellow walls.
Design ideas for a contemporary master bathroom in Auckland with a freestanding tub, an open shower, dark hardwood floors and yellow walls.

Bagno Main
Design ideas for an expansive mediterranean master bathroom in Florence with open cabinets, medium wood cabinets, a freestanding tub, an open shower, a two-piece toilet, red tile, terra-cotta tile, yellow walls, dark hardwood floors, a vessel sink, wood benchtops, brown floor, an open shower, brown benchtops, a double vanity, a freestanding vanity, wood and brick walls.
Design ideas for an expansive mediterranean master bathroom in Florence with open cabinets, medium wood cabinets, a freestanding tub, an open shower, a two-piece toilet, red tile, terra-cotta tile, yellow walls, dark hardwood floors, a vessel sink, wood benchtops, brown floor, an open shower, brown benchtops, a double vanity, a freestanding vanity, wood and brick walls.
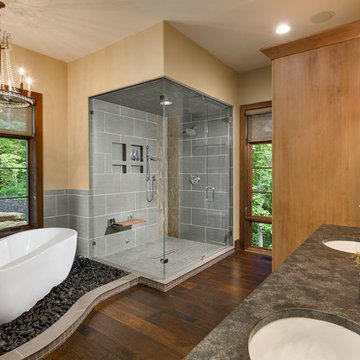
Photo by Firewater Photography. Designed during previous position as Residential Studio Director and Project Architect at LS3P Associates, Ltd.
Transitional master bathroom in Other with shaker cabinets, medium wood cabinets, a freestanding tub, a corner shower, a two-piece toilet, gray tile, ceramic tile, yellow walls, dark hardwood floors, an undermount sink, granite benchtops and a hinged shower door.
Transitional master bathroom in Other with shaker cabinets, medium wood cabinets, a freestanding tub, a corner shower, a two-piece toilet, gray tile, ceramic tile, yellow walls, dark hardwood floors, an undermount sink, granite benchtops and a hinged shower door.
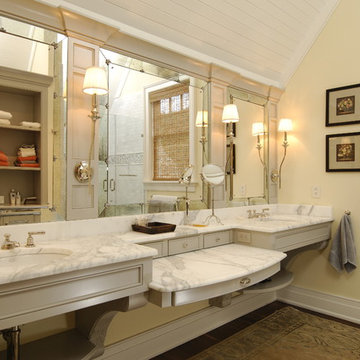
The Big Kids’ Tree House—Kiawah Island
Everyone loves a tree house. They sow lofty dreams and spark the imagination. They are sites of physical play and tranquil relaxation. They elevate the mundane to the magical.
This “tree house” is a one-of-a kind vacation home and guesthouse located in a maritime forest on Kiawah, a barrier island, in South Carolina. Building setbacks, height restrictions, minimum first floor height and lot coverage were all restricted design parameters that had to be met.
The most significant challenge was a 24” live oak whose canopy covers 40% of the lots’ buildable area. The tree was not to be moved.
The focus of the design was to nestle the home into its surrounding landscape. The owners’ vision was for a family retreat which the children started referring to the “Big Kids Tree House”. The home and the trees were to be one; capturing spectacular views of the golf course, lagoon, and ocean simultaneously while taking advantage of the beauty and shade the live oak has to offer.
The wrap around porch, circular screen porch and outdoor living areas provide a variety of in/outdoor experiences including a breathtaking 270º view. Using western red cedar stained to match the wooded surroundings helps nestle this home into its natural setting.
By incorporating all of the second story rooms within the roof structure, the mass of the home was broken up, allowing a bunkroom and workout room above the garage. Separating the parking area allowed the main structure to sit lower and more comfortably on the site and above the flood plain.
The house features classic interior trim detailing with v-groove wood ceilings, wainscoting and exposed trusses, which give it a sophisticated cottage feel. Black walnut floors with ivory painted trim unify the homes interior.
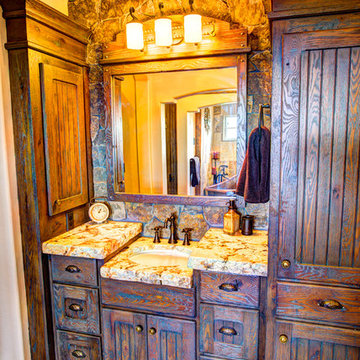
Bedell Photography www.bedellphoto.smugmug.com
Photo of a large country master bathroom in Other with an undermount sink, flat-panel cabinets, dark wood cabinets, granite benchtops, brown tile, stone tile, yellow walls and dark hardwood floors.
Photo of a large country master bathroom in Other with an undermount sink, flat-panel cabinets, dark wood cabinets, granite benchtops, brown tile, stone tile, yellow walls and dark hardwood floors.
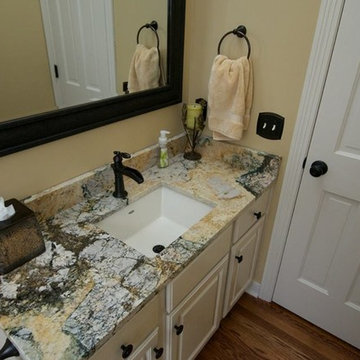
Design ideas for a mid-sized bathroom in Cleveland with an undermount sink, raised-panel cabinets, white cabinets, granite benchtops, yellow walls and dark hardwood floors.
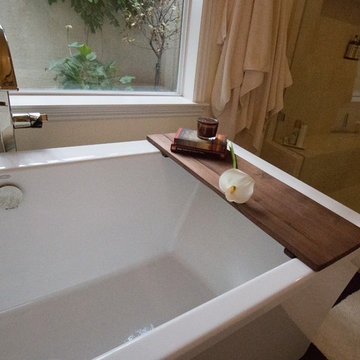
StarMark maple cabinetry with mocha stain, Diano Reale marble with flat polish edge, walnut wood flooring, Kohler Memoirs sinks and faucets in polished chrome, Kohler Stargaze tub with Brizo polished nickel floor mount filler, porcelain shower tile in crema marfil with bench, rain head and handheld showers, tilt mirrors and beautiful chandelier and sconce lighting.
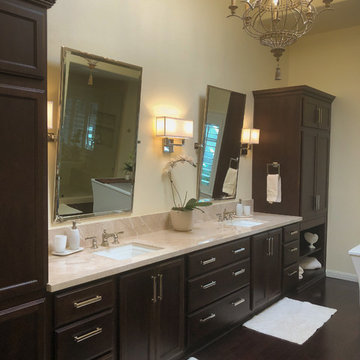
StarMark maple cabinetry with mocha stain, Diano Reale marble with flat polish edge, walnut wood flooring, Kohler Memoirs sinks and faucets in polished chrome, Kohler Stargaze tub with Brizo polished nickel floor mount filler, porcelain shower tile in crema marfil with bench, rain head and handheld showers, tilt mirrors and beautiful chandelier and sconce lighting.
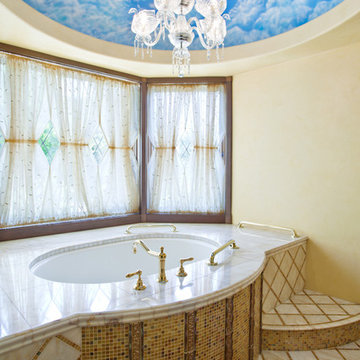
Erin Feinblatt
Photo of a mediterranean bathroom in San Luis Obispo with an undermount tub, multi-coloured tile, mosaic tile, yellow walls and dark hardwood floors.
Photo of a mediterranean bathroom in San Luis Obispo with an undermount tub, multi-coloured tile, mosaic tile, yellow walls and dark hardwood floors.
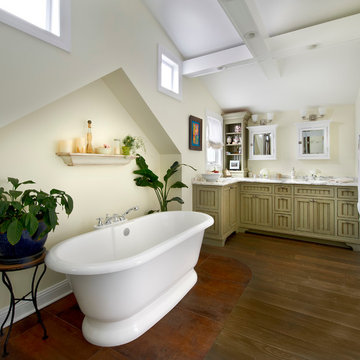
Design ideas for a large traditional master bathroom in Chicago with a freestanding tub, dark hardwood floors, an undermount sink, marble benchtops, green cabinets, yellow walls, a curbless shower and recessed-panel cabinets.
Bathroom Design Ideas with Yellow Walls and Dark Hardwood Floors
1