Bathroom Design Ideas with Light Wood Cabinets and Yellow Walls
Refine by:
Budget
Sort by:Popular Today
1 - 20 of 411 photos
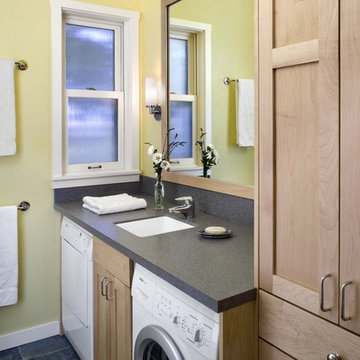
Under counter laundry in bathroom. Avonite counter with integral sink. Slate flooring and Maple cabinets.
Cathy Schwabe Architecture.
Photograph by David Wakely.
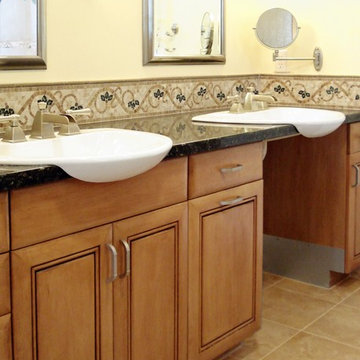
This universally designed cabinetry allows a wheelchair bound husband and his wife equal access to their master bath vanity.
Mid-sized transitional master bathroom in Los Angeles with an integrated sink, raised-panel cabinets, light wood cabinets, granite benchtops, a curbless shower, beige tile, porcelain tile, yellow walls and porcelain floors.
Mid-sized transitional master bathroom in Los Angeles with an integrated sink, raised-panel cabinets, light wood cabinets, granite benchtops, a curbless shower, beige tile, porcelain tile, yellow walls and porcelain floors.
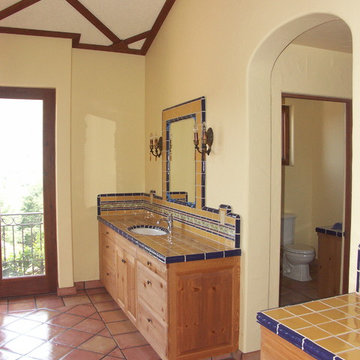
California Hacienda Bath photos by Erika Luhr
Mediterranean master bathroom in San Luis Obispo with an undermount sink, shaker cabinets, light wood cabinets, tile benchtops, yellow tile, ceramic tile, yellow walls and terra-cotta floors.
Mediterranean master bathroom in San Luis Obispo with an undermount sink, shaker cabinets, light wood cabinets, tile benchtops, yellow tile, ceramic tile, yellow walls and terra-cotta floors.
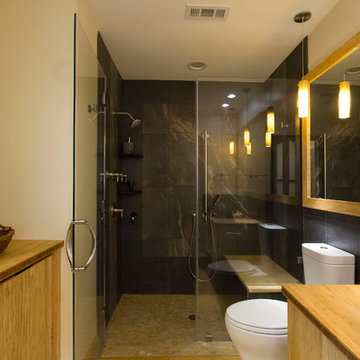
Marilyn Peryer Style House 2014
Inspiration for a mid-sized contemporary master bathroom in Raleigh with a vessel sink, light wood cabinets, wood benchtops, a curbless shower, a two-piece toilet, porcelain tile, yellow walls, flat-panel cabinets, black tile, bamboo floors, yellow floor, a hinged shower door and yellow benchtops.
Inspiration for a mid-sized contemporary master bathroom in Raleigh with a vessel sink, light wood cabinets, wood benchtops, a curbless shower, a two-piece toilet, porcelain tile, yellow walls, flat-panel cabinets, black tile, bamboo floors, yellow floor, a hinged shower door and yellow benchtops.
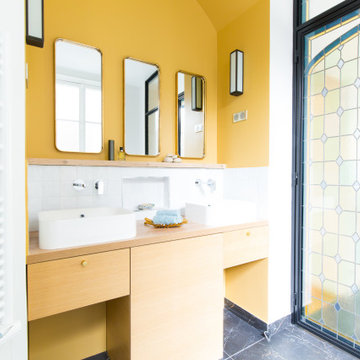
Design ideas for a large contemporary master bathroom in Paris with white tile, ceramic tile, yellow walls, marble floors, wood benchtops, black floor, a double vanity, flat-panel cabinets, light wood cabinets, a vessel sink, beige benchtops and a built-in vanity.
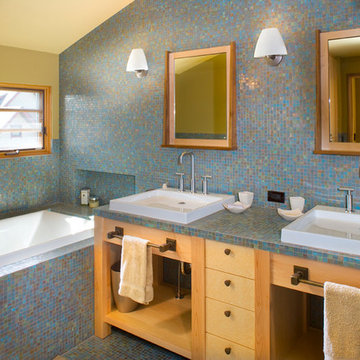
Design ideas for a mid-sized modern master bathroom in Boise with open cabinets, light wood cabinets, a drop-in tub, blue tile, ceramic tile, yellow walls, ceramic floors, an integrated sink and tile benchtops.
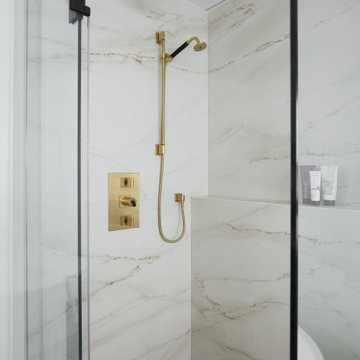
Mid-sized modern master bathroom in Toronto with flat-panel cabinets, light wood cabinets, a freestanding tub, a curbless shower, a wall-mount toilet, marble, yellow walls, porcelain floors, a drop-in sink, engineered quartz benchtops, grey floor, a hinged shower door, white benchtops, a niche, a double vanity, a built-in vanity and white tile.
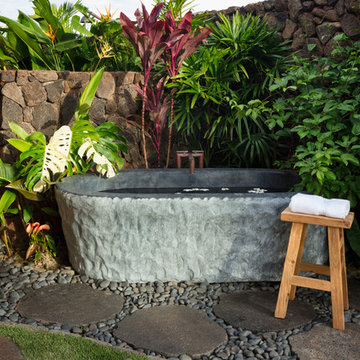
This outdoor bathtub is the perfect tropical escape. The large natural stone tub is nestled into the tropical landscaping at the back of the his and her's outdoor showers, and carefully tucked between the two rock walls dividing the showers from the main back yard. Loose flowers float in the tub and a simple teak stool holds a fresh white towel. The black pebble pathway lined with puka pavers leads back to the showers and Master bathroom beyond.
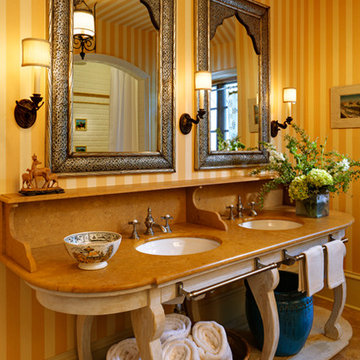
Reminiscent of a villa in south of France, this Old World yet still sophisticated home are what the client had dreamed of. The home was newly built to the client’s specifications. The wood tone kitchen cabinets are made of butternut wood, instantly warming the atmosphere. The perimeter and island cabinets are painted and captivating against the limestone counter tops. A custom steel hammered hood and Apex wood flooring (Downers Grove, IL) bring this room to an artful balance.

Design ideas for a mid-sized eclectic kids bathroom in London with flat-panel cabinets, light wood cabinets, a drop-in tub, a shower/bathtub combo, a wall-mount toilet, yellow tile, ceramic tile, yellow walls, cement tiles, a trough sink, wood benchtops, yellow floor, a single vanity and a freestanding vanity.
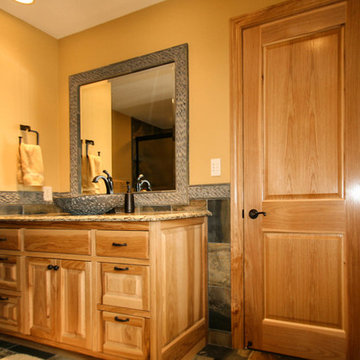
This is an example of a mid-sized country kids bathroom in Minneapolis with a vessel sink, raised-panel cabinets, light wood cabinets, granite benchtops, a drop-in tub, a shower/bathtub combo, a two-piece toilet, multi-coloured tile, stone tile, yellow walls and slate floors.
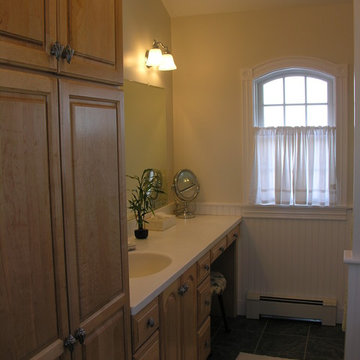
Design ideas for a mid-sized traditional 3/4 bathroom in Portland Maine with raised-panel cabinets, light wood cabinets, yellow walls, porcelain floors, an integrated sink and solid surface benchtops.
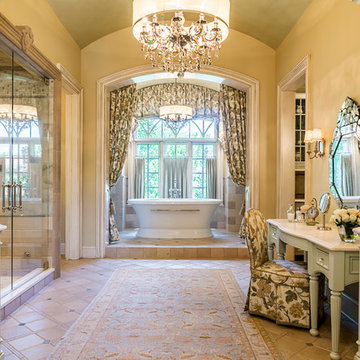
Rolfe Hokanson
Photo of an expansive traditional master bathroom in Chicago with recessed-panel cabinets, light wood cabinets, a freestanding tub, beige tile, porcelain tile, yellow walls, terra-cotta floors, granite benchtops, an alcove shower and a hinged shower door.
Photo of an expansive traditional master bathroom in Chicago with recessed-panel cabinets, light wood cabinets, a freestanding tub, beige tile, porcelain tile, yellow walls, terra-cotta floors, granite benchtops, an alcove shower and a hinged shower door.
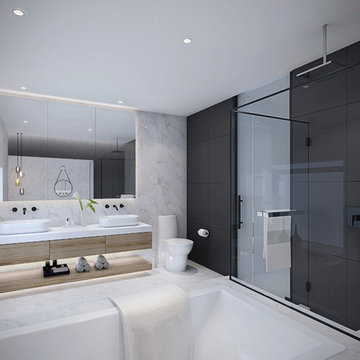
This is an example of a mid-sized contemporary master bathroom in San Francisco with light wood cabinets, a drop-in tub, an open shower, a one-piece toilet, black and white tile, marble, yellow walls, marble floors, a vessel sink, solid surface benchtops, white floor, a hinged shower door and white benchtops.
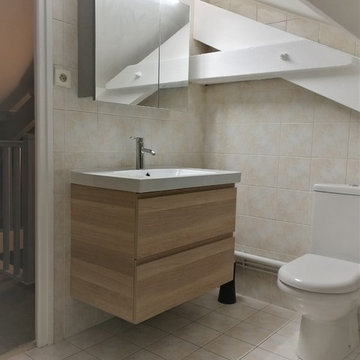
Les sanitaires ont été remplacés, ils étaient noirs auparavant (baignoire, lavabo, meuble et WC). Les peintures ont été refaites (blanc à la place de jaune).
seul le carrelage n'a pas été changé pour des questions de budget, mais avec le blanc dominant, l'ensemble est nettement plus "propre" qu'avant.
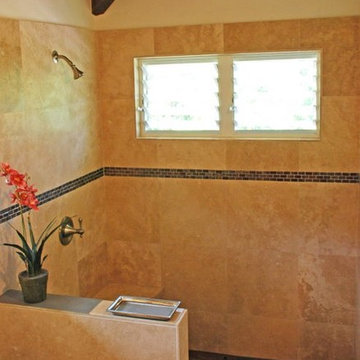
This is an example of a mid-sized beach style master bathroom in Hawaii with an open shower, a two-piece toilet, pebble tile, yellow walls, an undermount sink, shaker cabinets, light wood cabinets, limestone benchtops and travertine floors.
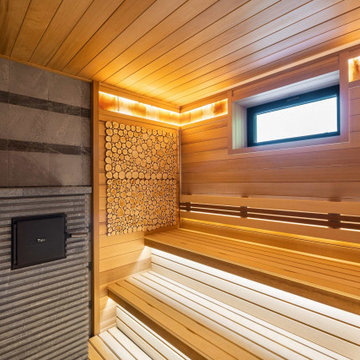
Баня в частном спа комплексе с бассейном.
В парной установлена дровяная печь Talc с облицовкой из талькомагнезита. Также и часть стен отделана плиткой Tulikivi из талькомагнезита.
Площадь парной составляет 8,4 кв.м., такой размер отлично подойдет для большой семьи или компании.
Архитектор Александр Петунин
Интерьер Анна Полева
Строительство ПАЛЕКС дома из клееного бруса
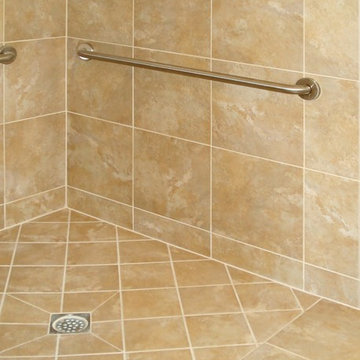
This tiled, curbless shower removes the barriers some physically challenged people have. A wheelchair bound homeowner can simply roll in. Reinforced safety bars offer a stable hold.
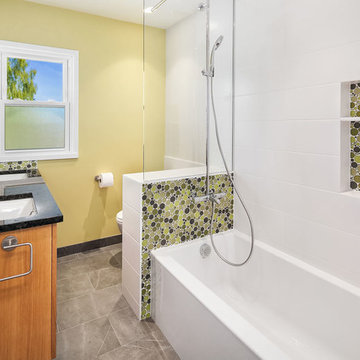
This is an example of a mid-sized traditional kids bathroom in Seattle with raised-panel cabinets, light wood cabinets, an alcove tub, a shower/bathtub combo, a one-piece toilet, multi-coloured tile, glass sheet wall, yellow walls, porcelain floors, an undermount sink, granite benchtops, grey floor, a shower curtain and black benchtops.
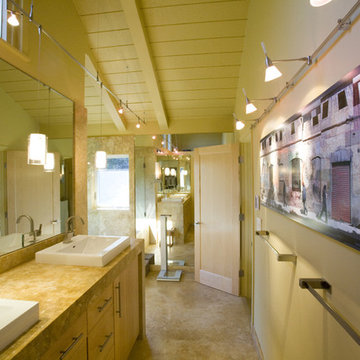
Inspiration for a mid-sized contemporary master bathroom in San Francisco with a vessel sink, flat-panel cabinets, light wood cabinets, an undermount tub, a shower/bathtub combo, yellow walls, limestone floors, limestone benchtops and limestone.
Bathroom Design Ideas with Light Wood Cabinets and Yellow Walls
1