Bathroom Design Ideas with Zinc Benchtops and Concrete Benchtops
Refine by:
Budget
Sort by:Popular Today
1 - 20 of 6,906 photos
Item 1 of 3

Design ideas for a small contemporary master bathroom in Sydney with brown cabinets, a drop-in tub, an open shower, a two-piece toilet, white tile, ceramic tile, white walls, limestone floors, a wall-mount sink, concrete benchtops, grey floor, an open shower, grey benchtops, a niche, a single vanity and a floating vanity.

This is an example of a mid-sized transitional bathroom in Austin with blue cabinets, an open shower, a two-piece toilet, blue tile, white walls, cement tiles, a wall-mount sink, concrete benchtops, blue floor, an open shower, blue benchtops, a single vanity and a floating vanity.
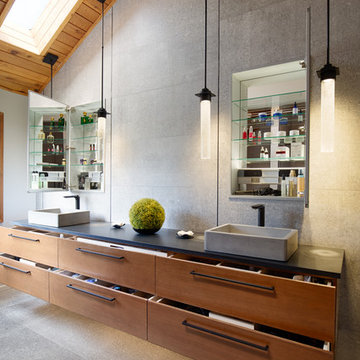
This is an example of a large contemporary master bathroom in Other with flat-panel cabinets, medium wood cabinets, a double shower, a one-piece toilet, gray tile, grey walls, a vessel sink, grey floor, a hinged shower door, black benchtops, concrete floors and concrete benchtops.
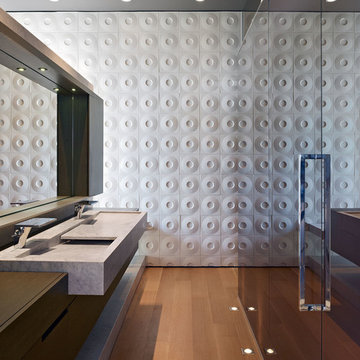
Photo of a large contemporary master bathroom in Los Angeles with flat-panel cabinets, medium wood cabinets, a curbless shower, light hardwood floors, an integrated sink, a hinged shower door, white tile, white walls, concrete benchtops and ceramic tile.
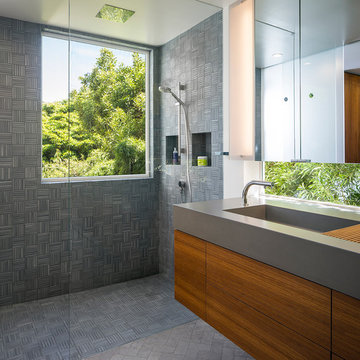
Treetop master bathroom remodel.
Architect: building Lab / Photography: Scott Hargis
This is an example of a contemporary bathroom in San Francisco with flat-panel cabinets, medium wood cabinets, concrete benchtops, a curbless shower, gray tile, ceramic tile, limestone floors and a trough sink.
This is an example of a contemporary bathroom in San Francisco with flat-panel cabinets, medium wood cabinets, concrete benchtops, a curbless shower, gray tile, ceramic tile, limestone floors and a trough sink.

Photo of a small mediterranean bathroom in Paris with flat-panel cabinets, an open shower, pink tile, matchstick tile, pink walls, terra-cotta floors, a console sink, concrete benchtops, orange floor, an open shower, pink benchtops, a single vanity and a built-in vanity.

Large contemporary kids bathroom in Cardiff with flat-panel cabinets, medium wood cabinets, a freestanding tub, white tile, porcelain tile, concrete benchtops, grey benchtops, a single vanity and a floating vanity.

Newly remodeled bathroom with a bright and airy feel. Check out the floor tile design!
Design ideas for a mid-sized transitional kids bathroom in San Francisco with beaded inset cabinets, white cabinets, an alcove tub, a shower/bathtub combo, a bidet, white walls, mosaic tile floors, an undermount sink, concrete benchtops, grey floor, a sliding shower screen, grey benchtops, a single vanity and a built-in vanity.
Design ideas for a mid-sized transitional kids bathroom in San Francisco with beaded inset cabinets, white cabinets, an alcove tub, a shower/bathtub combo, a bidet, white walls, mosaic tile floors, an undermount sink, concrete benchtops, grey floor, a sliding shower screen, grey benchtops, a single vanity and a built-in vanity.

This kids bathroom has some really beautiful custom details, including a reclaimed wood vanity cabinet, and custom concrete vanity countertop and sink. The shower enclosure has thassos marble tile walls with offset pattern. The niche is trimmed with thassos marble and has a herringbone patterned marble tile backsplash. The same marble herringbone tile is used for the shower floor. The shower bench has large-format thassos marble tiles as does the top of the shower dam. The bathroom floor is a large format grey marble tile. Seen in the mirror reflection are two large "rulers", which make interesting wall art and double as fun way to track the client's children's height. Fun, eh?
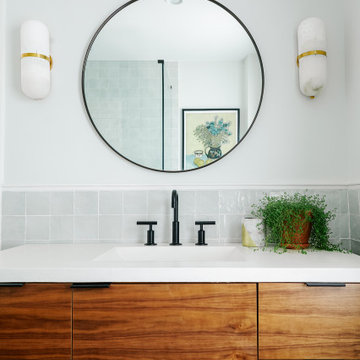
Master bathroom with custom floating walnut vanity and zellige tile backsplash.
This is an example of a small contemporary master bathroom in Philadelphia with flat-panel cabinets, brown cabinets, a two-piece toilet, gray tile, ceramic tile, white walls, terrazzo floors, an integrated sink, concrete benchtops, grey floor and white benchtops.
This is an example of a small contemporary master bathroom in Philadelphia with flat-panel cabinets, brown cabinets, a two-piece toilet, gray tile, ceramic tile, white walls, terrazzo floors, an integrated sink, concrete benchtops, grey floor and white benchtops.
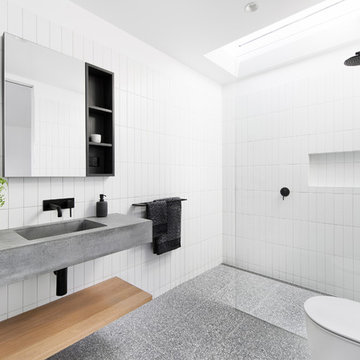
Modern bathroom in Melbourne with a curbless shower, white tile, an integrated sink, concrete benchtops, grey floor, an open shower and grey benchtops.
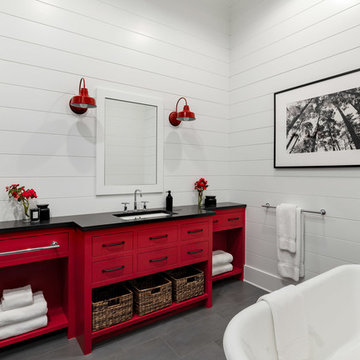
Guest bathroom with red vanity and shiplap walls.
Photographer: Rob Karosis
Design ideas for a large country bathroom in New York with flat-panel cabinets, red cabinets, a freestanding tub, white tile, white walls, slate floors, an undermount sink, concrete benchtops, grey floor and black benchtops.
Design ideas for a large country bathroom in New York with flat-panel cabinets, red cabinets, a freestanding tub, white tile, white walls, slate floors, an undermount sink, concrete benchtops, grey floor and black benchtops.
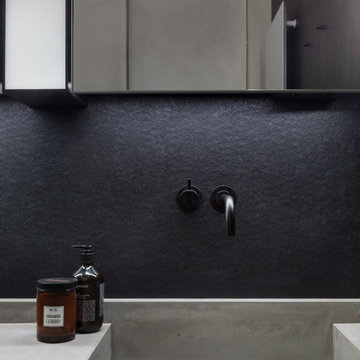
Architects Krauze Alexander, Krauze Anna
Mid-sized contemporary master bathroom in Moscow with flat-panel cabinets, grey cabinets, stone slab, black walls, an integrated sink, concrete benchtops and grey benchtops.
Mid-sized contemporary master bathroom in Moscow with flat-panel cabinets, grey cabinets, stone slab, black walls, an integrated sink, concrete benchtops and grey benchtops.
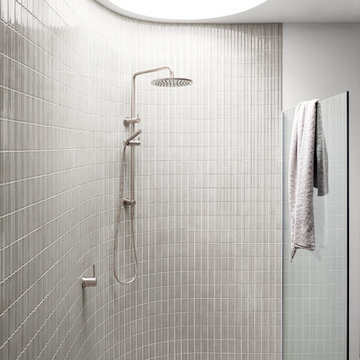
Dylan Lark - photographer
Photo of a large contemporary master bathroom in Melbourne with terrazzo floors, concrete benchtops, an open shower and grey benchtops.
Photo of a large contemporary master bathroom in Melbourne with terrazzo floors, concrete benchtops, an open shower and grey benchtops.
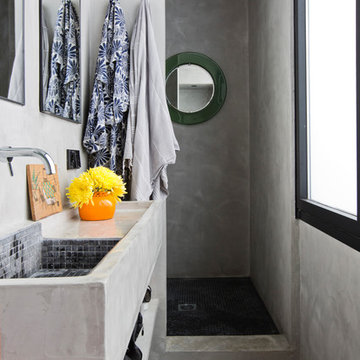
bluetomatophotos/©Houzz España 2019
Inspiration for a small contemporary 3/4 bathroom in Barcelona with open cabinets, grey cabinets, grey walls, concrete benchtops, grey floor, grey benchtops, an alcove shower, gray tile, concrete floors, a wall-mount sink and an open shower.
Inspiration for a small contemporary 3/4 bathroom in Barcelona with open cabinets, grey cabinets, grey walls, concrete benchtops, grey floor, grey benchtops, an alcove shower, gray tile, concrete floors, a wall-mount sink and an open shower.
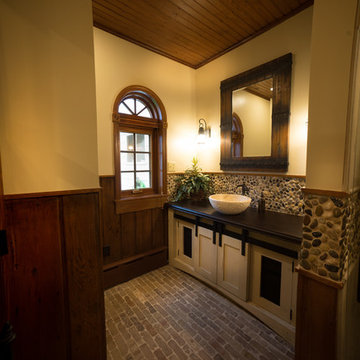
Iron details in the mirror are echoed in the custom closet antiqued mirrored door. The pebbled border runs thoughout the shower, tying the space together.
Photo by Lift Your Eyes Photography
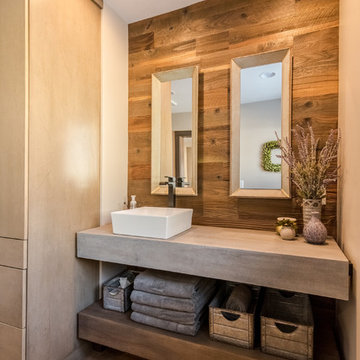
This custom vanity features floating shelves. The top shelf is crafted to look like industrial concrete, while the bottom is artisan made to look like wood. Each counter is 6” thick, making a bold statement. Both shelves use a matte finish to protect the surfaces.
Tom Manitou - Manitou Photography
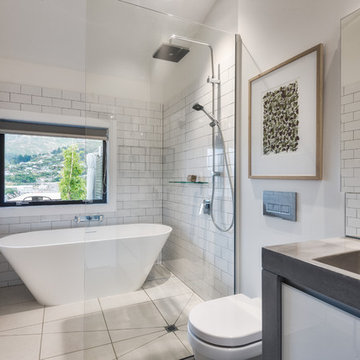
Inspiration for a contemporary master wet room bathroom in Christchurch with flat-panel cabinets, white cabinets, a freestanding tub, a wall-mount toilet, white tile, subway tile, white walls, an integrated sink, concrete benchtops, beige floor and an open shower.
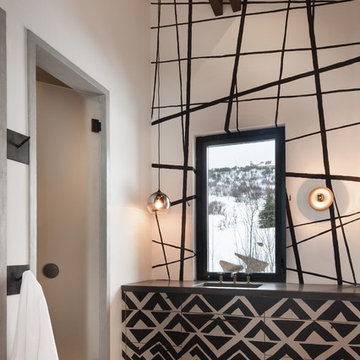
Guest Bath with bold graphics
Photo: David Marlow
Inspiration for a mid-sized contemporary bathroom in Salt Lake City with flat-panel cabinets, concrete floors, an integrated sink, concrete benchtops and beige floor.
Inspiration for a mid-sized contemporary bathroom in Salt Lake City with flat-panel cabinets, concrete floors, an integrated sink, concrete benchtops and beige floor.
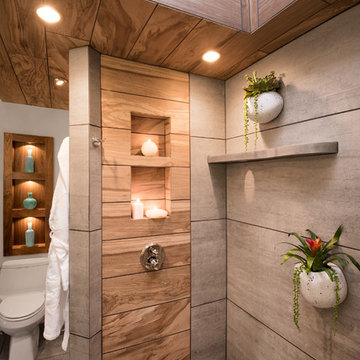
Adding "wood" tile to the shower floor, walls and ceiling, gave this space a rich organic feel without the maintenance of real wood. Photography by Paul Linnebach
Bathroom Design Ideas with Zinc Benchtops and Concrete Benchtops
1