Bathroom Design Ideas with Quartzite Benchtops
Refine by:
Budget
Sort by:Popular Today
1 - 20 of 49,687 photos
Item 1 of 2

Design ideas for a mid-sized contemporary kids bathroom in Melbourne with brown cabinets, blue tile, porcelain floors, quartzite benchtops, beige floor, beige benchtops, a double vanity, a built-in vanity and flat-panel cabinets.

Situated along the coastal foreshore of Inverloch surf beach, this 7.4 star energy efficient home represents a lifestyle change for our clients. ‘’The Nest’’, derived from its nestled-among-the-trees feel, is a peaceful dwelling integrated into the beautiful surrounding landscape.
Inspired by the quintessential Australian landscape, we used rustic tones of natural wood, grey brickwork and deep eucalyptus in the external palette to create a symbiotic relationship between the built form and nature.
The Nest is a home designed to be multi purpose and to facilitate the expansion and contraction of a family household. It integrates users with the external environment both visually and physically, to create a space fully embracive of nature.

Design ideas for a mid-sized contemporary kids bathroom in Geelong with light wood cabinets, gray tile, porcelain tile, porcelain floors, quartzite benchtops, grey floor, white benchtops, a double vanity and a floating vanity.

This is an example of a mid-sized beach style bathroom in Sydney with medium wood cabinets, white tile, ceramic tile, ceramic floors, a vessel sink, quartzite benchtops, beige floor, a hinged shower door, white benchtops, a double vanity, a floating vanity, flat-panel cabinets, a curbless shower and beige walls.
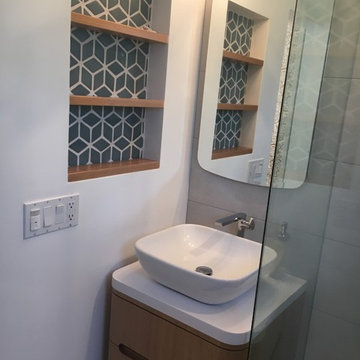
Maximizing every inch of space in a tiny bath and keeping the space feeling open and inviting was the priority.
Photo of a small contemporary master bathroom in Santa Barbara with furniture-like cabinets, light wood cabinets, a corner shower, white tile, porcelain tile, white walls, porcelain floors, a vessel sink, quartzite benchtops, white floor and a hinged shower door.
Photo of a small contemporary master bathroom in Santa Barbara with furniture-like cabinets, light wood cabinets, a corner shower, white tile, porcelain tile, white walls, porcelain floors, a vessel sink, quartzite benchtops, white floor and a hinged shower door.

We undertook a comprehensive bathroom remodel to improve the functionality and aesthetics of the space. To create a more open and spacious layout, we expanded the room by 2 feet, shifted the door, and reconfigured the entire layout. We utilized a variety of high-quality materials to create a simple but timeless finish palette, including a custom 96” warm wood-tone custom-made vanity by Draftwood Design, Silestone Cincel Gray quartz countertops, Hexagon Dolomite Bianco floor tiles, and Natural Dolomite Bianco wall tiles.

Design ideas for a mid-sized modern master bathroom in Chicago with flat-panel cabinets, light wood cabinets, porcelain floors, quartzite benchtops, blue floor, white benchtops, a double vanity, a built-in vanity and exposed beam.
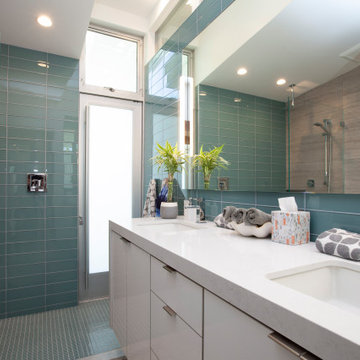
Guest bathroom with aqua large format subway tile in a stacked pattern. White quartz counter tops with white high gloss cabinetry. Shower screen.
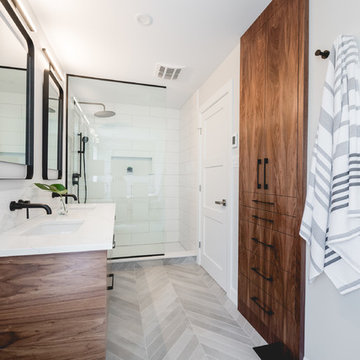
Bodoum Photographie
Design ideas for a mid-sized modern master bathroom in Montreal with flat-panel cabinets, dark wood cabinets, a freestanding tub, an alcove shower, a one-piece toilet, gray tile, porcelain tile, grey walls, porcelain floors, an undermount sink, quartzite benchtops, grey floor, an open shower and white benchtops.
Design ideas for a mid-sized modern master bathroom in Montreal with flat-panel cabinets, dark wood cabinets, a freestanding tub, an alcove shower, a one-piece toilet, gray tile, porcelain tile, grey walls, porcelain floors, an undermount sink, quartzite benchtops, grey floor, an open shower and white benchtops.
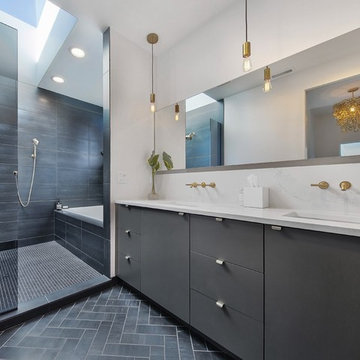
The Master Bath offers double showers & an alcove tub all under a large skylight & frosted glass window. The combined tub/shower "room" utilizes efficient & effective space planning. A smoked glass divider, marbled quartz counters, brass fixtures & herringbone floor tile create a clean, modern, & inviting feel.
Photo by Erin Riddle of KLiK Concepts http://www.klikconcepts.com/

transitional bathroom renovation
Photo of a mid-sized transitional master bathroom in Seattle with blue cabinets, quartzite benchtops, a double vanity and a built-in vanity.
Photo of a mid-sized transitional master bathroom in Seattle with blue cabinets, quartzite benchtops, a double vanity and a built-in vanity.

Design ideas for a mid-sized beach style master bathroom in Other with recessed-panel cabinets, white cabinets, an alcove shower, white walls, an undermount sink, grey floor, a hinged shower door, white benchtops, a double vanity, a built-in vanity, timber, planked wall panelling, a one-piece toilet, multi-coloured tile, marble, marble floors, quartzite benchtops and a niche.
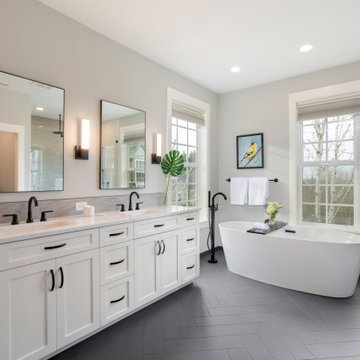
This is an example of a mid-sized transitional master bathroom in Portland with shaker cabinets, white cabinets, a freestanding tub, a curbless shower, ceramic tile, grey walls, an undermount sink, quartzite benchtops, white benchtops, a double vanity, a built-in vanity, grey floor and a hinged shower door.
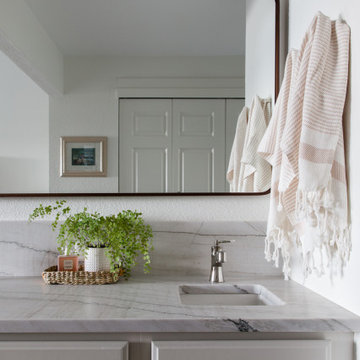
transitional bathroom renovation
This is an example of a mid-sized transitional master bathroom in Seattle with beige cabinets, quartzite benchtops, a double vanity and a built-in vanity.
This is an example of a mid-sized transitional master bathroom in Seattle with beige cabinets, quartzite benchtops, a double vanity and a built-in vanity.

Our clients wanted to add on to their 1950's ranch house, but weren't sure whether to go up or out. We convinced them to go out, adding a Primary Suite addition with bathroom, walk-in closet, and spacious Bedroom with vaulted ceiling. To connect the addition with the main house, we provided plenty of light and a built-in bookshelf with detailed pendant at the end of the hall. The clients' style was decidedly peaceful, so we created a wet-room with green glass tile, a door to a small private garden, and a large fir slider door from the bedroom to a spacious deck. We also used Yakisugi siding on the exterior, adding depth and warmth to the addition. Our clients love using the tub while looking out on their private paradise!
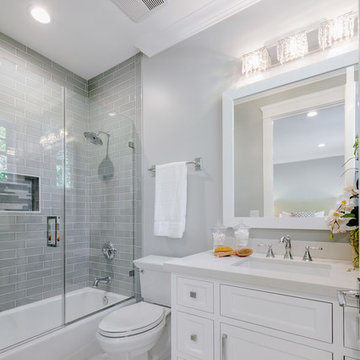
This is an example of a small transitional bathroom in Los Angeles with beaded inset cabinets, white cabinets, an alcove tub, a shower/bathtub combo, a two-piece toilet, grey walls, an undermount sink, quartzite benchtops and a hinged shower door.
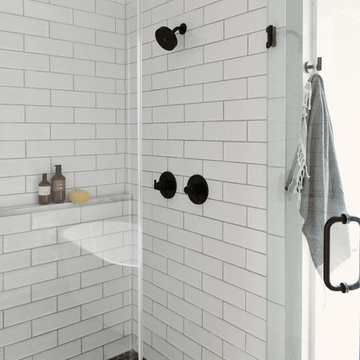
Photo of a small contemporary master bathroom in Other with shaker cabinets, light wood cabinets, a freestanding tub, an open shower, white tile, subway tile, porcelain floors, an undermount sink, quartzite benchtops, black floor, a hinged shower door and white benchtops.
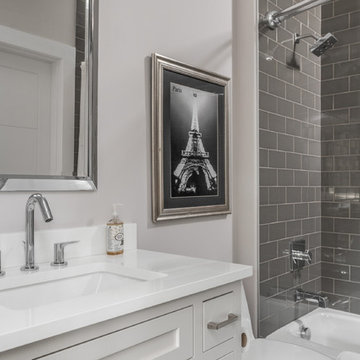
This is an example of a mid-sized transitional 3/4 bathroom in Indianapolis with a shower/bathtub combo, gray tile, quartzite benchtops, shaker cabinets, white cabinets, an alcove tub, subway tile, white walls, an undermount sink and a shower curtain.
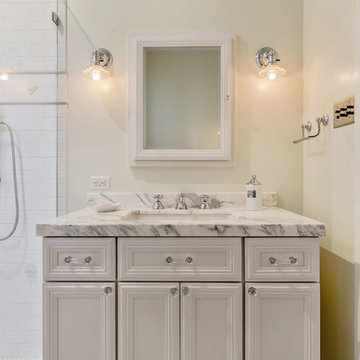
A closer look at the bathroom cabinetry, Carrera countertop, and rehabbed door with restored door hardware.
Small traditional 3/4 bathroom in San Francisco with white cabinets, an alcove shower, white tile, subway tile, white walls, ceramic floors, an undermount sink, quartzite benchtops, white floor, a hinged shower door and recessed-panel cabinets.
Small traditional 3/4 bathroom in San Francisco with white cabinets, an alcove shower, white tile, subway tile, white walls, ceramic floors, an undermount sink, quartzite benchtops, white floor, a hinged shower door and recessed-panel cabinets.
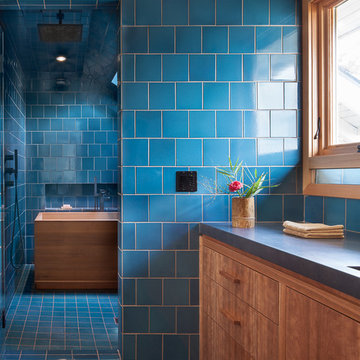
A poky upstairs layout becomes a spacious master suite, complete with a Japanese soaking tub to warm up in the long, wet months of the Pacific Northwest. The master bath now contains a central space for the vanity, a “wet room” with shower and an "ofuro" soaking tub, and a private toilet room.
Photos by Laurie Black
Bathroom Design Ideas with Quartzite Benchtops
1