Bathroom Design Ideas with Dark Wood Cabinets

Contemporary farm house renovation.
This is an example of a large contemporary master bathroom in Other with dark wood cabinets, a freestanding tub, beige tile, ceramic tile, white walls, ceramic floors, a vessel sink, soapstone benchtops, an open shower, a single vanity, a floating vanity, vaulted, exposed beam, flat-panel cabinets, grey floor and grey benchtops.
This is an example of a large contemporary master bathroom in Other with dark wood cabinets, a freestanding tub, beige tile, ceramic tile, white walls, ceramic floors, a vessel sink, soapstone benchtops, an open shower, a single vanity, a floating vanity, vaulted, exposed beam, flat-panel cabinets, grey floor and grey benchtops.

This is an example of a contemporary bathroom in Adelaide with dark wood cabinets, a vessel sink, black floor, white benchtops, a single vanity and a floating vanity.

Inspiration for a mid-sized contemporary master bathroom in Sydney with dark wood cabinets, a corner tub, a corner shower, yellow tile, mosaic tile, yellow walls, porcelain floors, a vessel sink, solid surface benchtops, grey floor, a hinged shower door, beige benchtops, a niche, a double vanity, a floating vanity and flat-panel cabinets.

Family Bathroom Renovation in Melbourne. Bohemian styled and neutral tones anchored by the custom made timber double vanity, oval mirrors and tiger bronze fixtures. A free-standing bath and walk-in shower creating a sense of space

Mid-sized contemporary master bathroom in Sydney with dark wood cabinets, white tile, ceramic tile, grey walls, porcelain floors, engineered quartz benchtops, grey floor, white benchtops, a single vanity, a floating vanity and flat-panel cabinets.

Design ideas for an expansive contemporary master bathroom in Sydney with dark wood cabinets, a freestanding tub, a double shower, a one-piece toilet, gray tile, stone tile, grey walls, marble floors, a vessel sink, marble benchtops, grey floor, an open shower, grey benchtops, a shower seat, a double vanity, a floating vanity and flat-panel cabinets.

For this knock down rebuild in the Canberra suburb of O'Connor the interior design aesethic was modern and sophisticated. A monochrome palette of marble hexagon tiles paired with soft grey tiles and black and gold tap wear have been used in this bathroom.

Alder cabinets with an Antique Cherry stain and Carrara marble countertops and backsplash ledge.
This is an example of a small traditional 3/4 bathroom in Portland with recessed-panel cabinets, dark wood cabinets, an alcove shower, a one-piece toilet, blue tile, ceramic tile, blue walls, ceramic floors, marble benchtops, white floor, a hinged shower door, white benchtops, a single vanity, a built-in vanity, wallpaper and an undermount sink.
This is an example of a small traditional 3/4 bathroom in Portland with recessed-panel cabinets, dark wood cabinets, an alcove shower, a one-piece toilet, blue tile, ceramic tile, blue walls, ceramic floors, marble benchtops, white floor, a hinged shower door, white benchtops, a single vanity, a built-in vanity, wallpaper and an undermount sink.
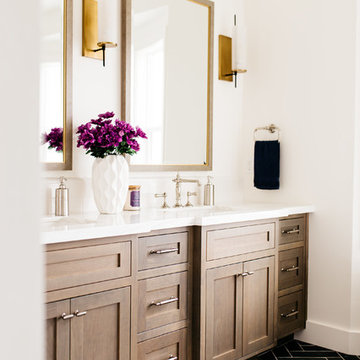
Large transitional master bathroom in San Diego with shaker cabinets, dark wood cabinets, white walls, black floor, a freestanding tub, porcelain floors, an undermount sink and engineered quartz benchtops.
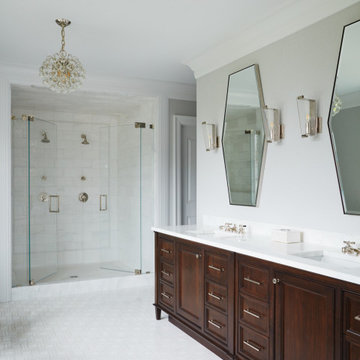
Design ideas for a large transitional master bathroom in New York with an alcove shower, a two-piece toilet, white tile, stone tile, grey walls, mosaic tile floors, an undermount sink, white floor, a hinged shower door, white benchtops, a double vanity, a freestanding vanity, beaded inset cabinets and dark wood cabinets.
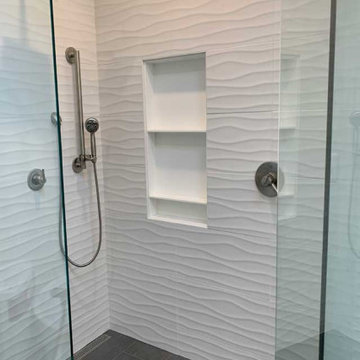
The large glass-enclosed shower is lined with Daltile Magnitude Origami White ceramic tile. The floor of the shower includes large 12×24 tiles to match the bathroom floor tile size giving the homeowner fewer grout lines to clean while still having a beautiful tile shower floor. A convenient niche is designed into the shower perfect for holding shampoo bottles and soap. The dual stainless steel shower heads from Delta provide a spa-quality experience.
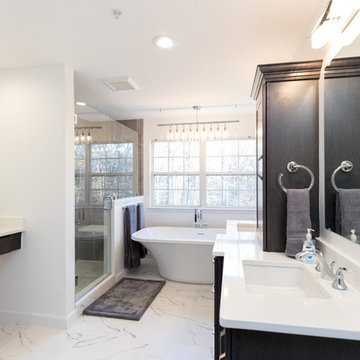
This is an example of a mid-sized contemporary master bathroom in DC Metro with a freestanding tub, white walls, an undermount sink, a hinged shower door, engineered quartz benchtops, shaker cabinets, dark wood cabinets, an alcove shower, a two-piece toilet, gray tile, porcelain tile and marble floors.
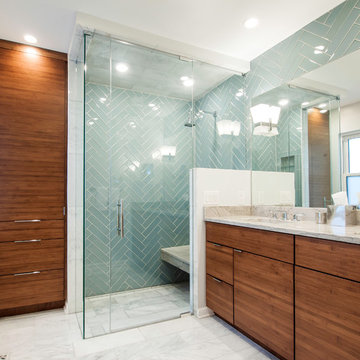
This is an example of a small midcentury master bathroom in Cincinnati with flat-panel cabinets, dark wood cabinets, a curbless shower, a two-piece toilet, green tile, glass tile, grey walls, marble floors, an undermount sink, white floor and a hinged shower door.
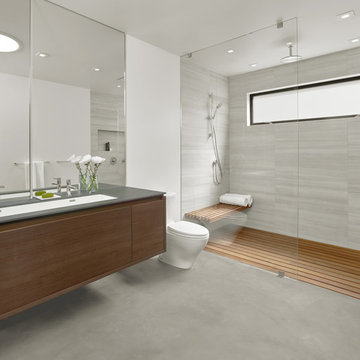
Mid-sized modern master bathroom in San Francisco with flat-panel cabinets, dark wood cabinets, a curbless shower, a one-piece toilet, gray tile, white walls, concrete floors and an undermount sink.
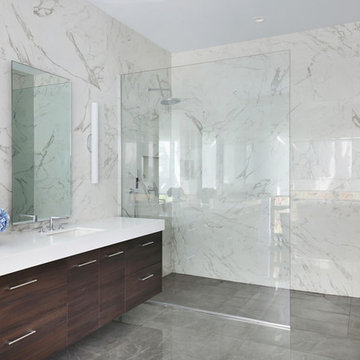
Photographer: Ryan Gamma
This is an example of a mid-sized modern master bathroom in Tampa with flat-panel cabinets, dark wood cabinets, a freestanding tub, a curbless shower, a two-piece toilet, white tile, porcelain tile, white walls, porcelain floors, an undermount sink, engineered quartz benchtops, grey floor, an open shower and white benchtops.
This is an example of a mid-sized modern master bathroom in Tampa with flat-panel cabinets, dark wood cabinets, a freestanding tub, a curbless shower, a two-piece toilet, white tile, porcelain tile, white walls, porcelain floors, an undermount sink, engineered quartz benchtops, grey floor, an open shower and white benchtops.
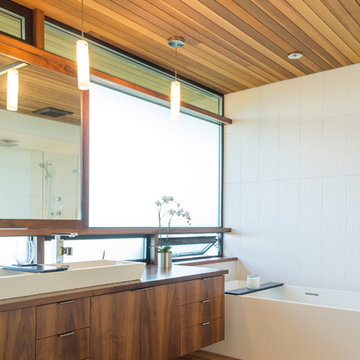
We began with a structurally sound 1950’s home. The owners sought to capture views of mountains and lake with a new second story, along with a complete rethinking of the plan.
Basement walls and three fireplaces were saved, along with the main floor deck. The new second story provides a master suite, and professional home office for him. A small office for her is on the main floor, near three children’s bedrooms. The oldest daughter is in college; her room also functions as a guest bedroom.
A second guest room, plus another bath, is in the lower level, along with a media/playroom and an exercise room. The original carport is down there, too, and just inside there is room for the family to remove shoes, hang up coats, and drop their stuff.
The focal point of the home is the flowing living/dining/family/kitchen/terrace area. The living room may be separated via a large rolling door. Pocketing, sliding glass doors open the family and dining area to the terrace, with the original outdoor fireplace/barbeque. When slid into adjacent wall pockets, the combined opening is 28 feet wide.

The floating shelves above the toilet create a perfect storage solution for our clients in this small bathroom while still being able to see their fun wallpaper throughout the guest bathroom.

Small contemporary kids bathroom in Atlanta with shaker cabinets, dark wood cabinets, an alcove shower, white tile, subway tile, porcelain floors, marble benchtops, white floor, a hinged shower door, a niche and a single vanity.

custom made vanity cabinet
Design ideas for a large midcentury master wet room bathroom in Little Rock with dark wood cabinets, a freestanding tub, white tile, porcelain tile, white walls, porcelain floors, engineered quartz benchtops, blue floor, a hinged shower door, white benchtops, a double vanity, a freestanding vanity, an undermount sink and flat-panel cabinets.
Design ideas for a large midcentury master wet room bathroom in Little Rock with dark wood cabinets, a freestanding tub, white tile, porcelain tile, white walls, porcelain floors, engineered quartz benchtops, blue floor, a hinged shower door, white benchtops, a double vanity, a freestanding vanity, an undermount sink and flat-panel cabinets.
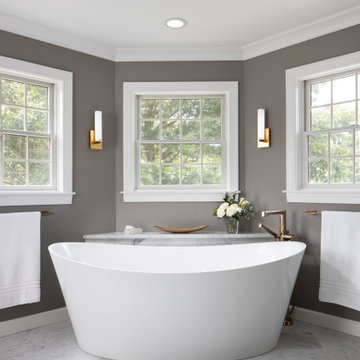
Beautiful relaxing freestanding tub surrounded by luxurious elements such as Carrera marble tile flooring and brushed gold bath filler. Our favorite feature is the custom functional ledge below the window!
Bathroom Design Ideas with Dark Wood Cabinets
1