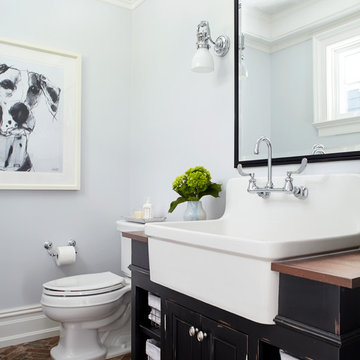Bathroom Design Ideas with Brick Floors
Refine by:
Budget
Sort by:Popular Today
1 - 20 of 458 photos
Item 1 of 2

This is an example of an expansive transitional master bathroom in Sydney with a built-in vanity, a freestanding tub, beige tile, beige walls, brick floors and white floor.

charming guest bathroom with black plumbing, accents, brick floor and sliding glass doors
Photo of a mid-sized country 3/4 bathroom in Atlanta with shaker cabinets, blue cabinets, an alcove shower, a one-piece toilet, white tile, ceramic tile, white walls, brick floors, an undermount sink, engineered quartz benchtops, red floor, a sliding shower screen, white benchtops, a niche, a single vanity and a freestanding vanity.
Photo of a mid-sized country 3/4 bathroom in Atlanta with shaker cabinets, blue cabinets, an alcove shower, a one-piece toilet, white tile, ceramic tile, white walls, brick floors, an undermount sink, engineered quartz benchtops, red floor, a sliding shower screen, white benchtops, a niche, a single vanity and a freestanding vanity.
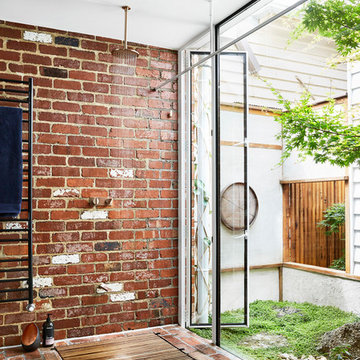
Tess Kelly
This is an example of a contemporary bathroom in Melbourne with a curbless shower, red walls, brick floors and an open shower.
This is an example of a contemporary bathroom in Melbourne with a curbless shower, red walls, brick floors and an open shower.
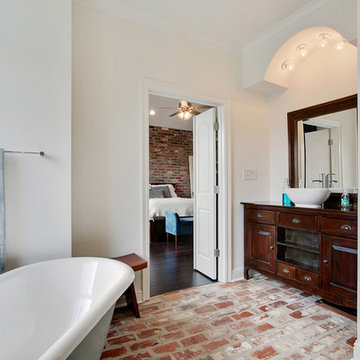
This is an example of a large traditional master bathroom in New Orleans with a vessel sink, furniture-like cabinets, dark wood cabinets, wood benchtops, a freestanding tub, white walls and brick floors.
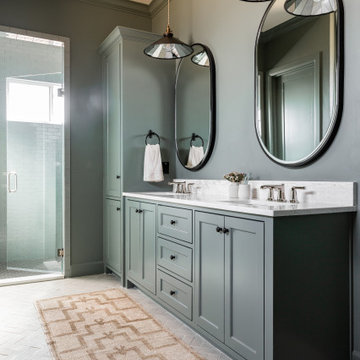
Playing off the grey subway tile in this bathroom, the herringbone-patterned thin brick adds sumptuous texture to the floor.
DESIGN
High Street Homes
PHOTOS
Jen Morley Burner
Tile Shown: Glazed Thin Brick in Silk, 2x6 in Driftwood, 3" Hexagon in Iron Ore

A modern farmhouse bathroom with herringbone brick floors and wall paneling. We loved the aged brass plumbing and classic cast iron sink.
Design ideas for a small country master bathroom in San Francisco with black cabinets, a one-piece toilet, white tile, ceramic tile, white walls, brick floors, a wall-mount sink, a shower curtain, a single vanity, a floating vanity and decorative wall panelling.
Design ideas for a small country master bathroom in San Francisco with black cabinets, a one-piece toilet, white tile, ceramic tile, white walls, brick floors, a wall-mount sink, a shower curtain, a single vanity, a floating vanity and decorative wall panelling.
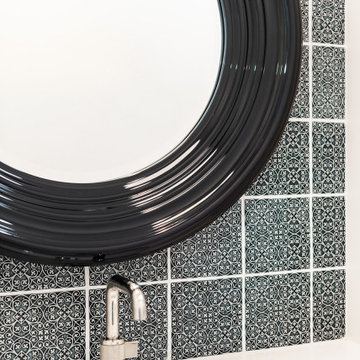
Pratt and Larson Custom 6x6 wall tile
This is an example of a country kids bathroom in San Francisco with blue tile, ceramic tile, brick floors, a drop-in sink, engineered quartz benchtops, grey floor, a hinged shower door, white benchtops, a double vanity and a built-in vanity.
This is an example of a country kids bathroom in San Francisco with blue tile, ceramic tile, brick floors, a drop-in sink, engineered quartz benchtops, grey floor, a hinged shower door, white benchtops, a double vanity and a built-in vanity.
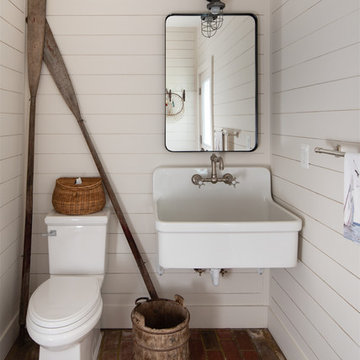
Inspiration for a mid-sized country 3/4 bathroom in Baltimore with a one-piece toilet, white tile, white walls and brick floors.
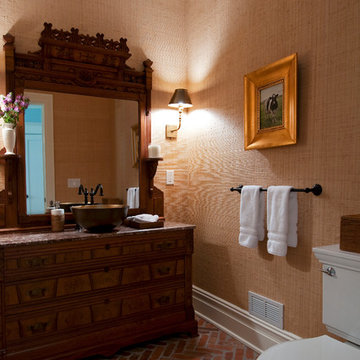
Design ideas for a traditional bathroom in New York with shaker cabinets, beige cabinets, a two-piece toilet, orange walls, brick floors, a vessel sink, granite benchtops, brown floor, brown benchtops, a single vanity, a built-in vanity and wallpaper.
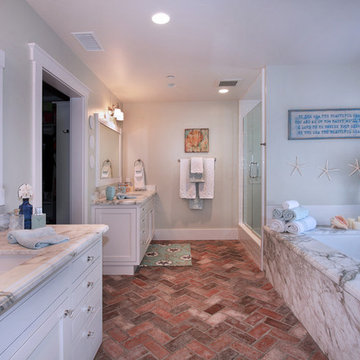
Photograph by Jeri Koegel
A master bath retreat.
Beach style bathroom in Orange County with an undermount sink, recessed-panel cabinets, white cabinets, an alcove shower, brick floors, an undermount tub and red floor.
Beach style bathroom in Orange County with an undermount sink, recessed-panel cabinets, white cabinets, an alcove shower, brick floors, an undermount tub and red floor.
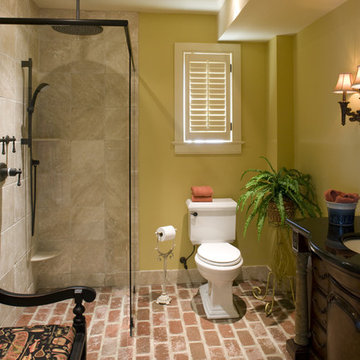
Photos by Anne Gummerson
This is an example of a traditional bathroom in Philadelphia with yellow walls and brick floors.
This is an example of a traditional bathroom in Philadelphia with yellow walls and brick floors.
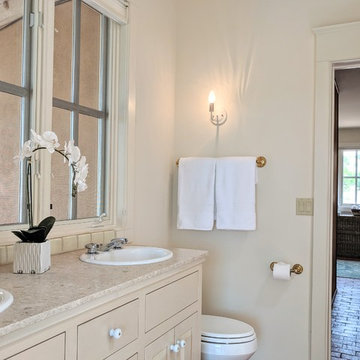
Mid-sized master bathroom in Other with flat-panel cabinets, beige cabinets, beige walls, brick floors, granite benchtops, brown floor and beige benchtops.
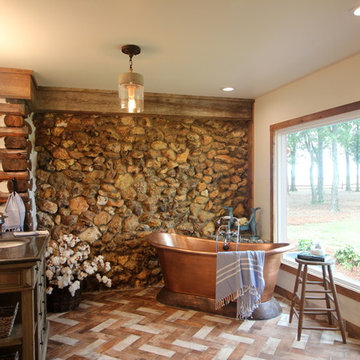
Renovation of a master bath suite, dressing room and laundry room in a log cabin farm house. Project involved expanding the space to almost three times the original square footage, which resulted in the attractive exterior rock wall becoming a feature interior wall in the bathroom, accenting the stunning copper soaking bathtub.
A two tone brick floor in a herringbone pattern compliments the variations of color on the interior rock and log walls. A large picture window near the copper bathtub allows for an unrestricted view to the farmland. The walk in shower walls are porcelain tiles and the floor and seat in the shower are finished with tumbled glass mosaic penny tile. His and hers vanities feature soapstone counters and open shelving for storage.
Concrete framed mirrors are set above each vanity and the hand blown glass and concrete pendants compliment one another.
Interior Design & Photo ©Suzanne MacCrone Rogers
Architectural Design - Robert C. Beeland, AIA, NCARB
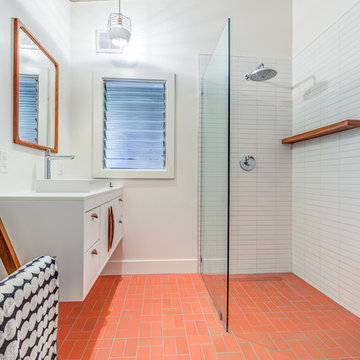
This is an example of a mid-sized midcentury 3/4 bathroom in San Francisco with flat-panel cabinets, white cabinets, a corner shower, white tile, ceramic tile, white walls, a vessel sink, engineered quartz benchtops, an open shower, white benchtops, brick floors and red floor.
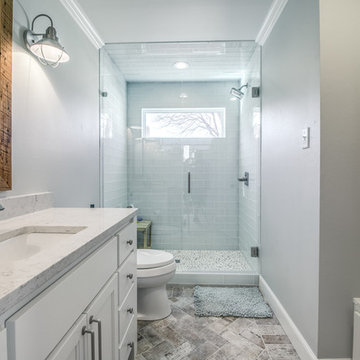
Pool House/Game Room bathroom.
Design ideas for a mid-sized country 3/4 bathroom in Austin with flat-panel cabinets, white cabinets, a two-piece toilet, glass tile, grey walls, brick floors, an undermount sink and quartzite benchtops.
Design ideas for a mid-sized country 3/4 bathroom in Austin with flat-panel cabinets, white cabinets, a two-piece toilet, glass tile, grey walls, brick floors, an undermount sink and quartzite benchtops.
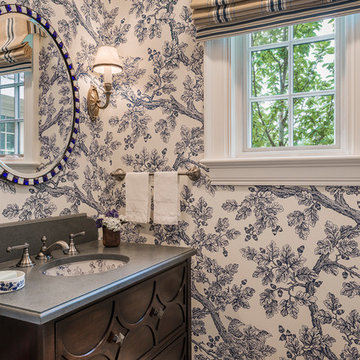
Photo Credit: Tom Crane
Photo of a traditional bathroom in Philadelphia with an undermount sink, dark wood cabinets, brick floors, multi-coloured walls, grey benchtops and recessed-panel cabinets.
Photo of a traditional bathroom in Philadelphia with an undermount sink, dark wood cabinets, brick floors, multi-coloured walls, grey benchtops and recessed-panel cabinets.
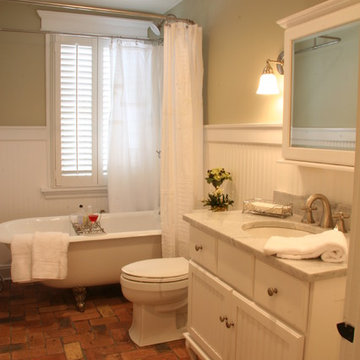
Located on a partially wooded lot in Elburn, Illinois, this home needed an eye-catching interior redo to match the unique period exterior. The residence was originally designed by Bow House, a company that reproduces the look of 300-year old bow roof Cape-Cod style homes. Since typical kitchens in old Cape Cod-style homes tend to run a bit small- or as some would like to say, cozy – this kitchen was in need of plenty of efficient storage to house a modern day family of three.
Advance Design Studio, Ltd. was able to evaluate the kitchen’s adjacent spaces and determine that there were several walls that could be relocated to allow for more usable space in the kitchen. The refrigerator was moved to the newly excavated space and incorporated into a handsome dinette, an intimate banquette, and a new coffee bar area. This allowed for more countertop and prep space in the primary area of the kitchen. It now became possible to incorporate a ball and claw foot tub and a larger vanity in the elegant new full bath that was once just an adjacent guest powder room.
Reclaimed vintage Chicago brick paver flooring was carefully installed in a herringbone pattern to give the space a truly unique touch and feel. And to top off this revamped redo, a handsome custom green-toned island with a distressed black walnut counter top graces the center of the room, the perfect final touch in this charming little kitchen.

Inspiration for a mid-sized master bathroom in Los Angeles with flat-panel cabinets, light wood cabinets, a freestanding tub, a corner shower, a one-piece toilet, blue tile, ceramic tile, white walls, brick floors, an undermount sink, marble benchtops, white floor, a hinged shower door, white benchtops, an enclosed toilet, a double vanity, a built-in vanity and wallpaper.
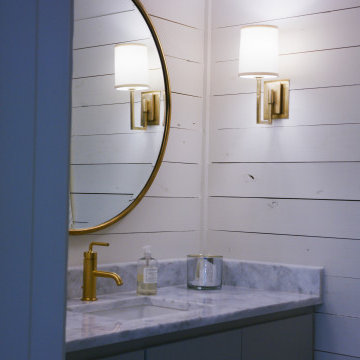
This pool bathroom incorporates ship lap walls with a sleek round mirror and floating grey vanity.
Inspiration for a small country 3/4 bathroom in Atlanta with flat-panel cabinets, grey cabinets, white tile, brick floors, an undermount sink, marble benchtops, white benchtops, a single vanity, a floating vanity and planked wall panelling.
Inspiration for a small country 3/4 bathroom in Atlanta with flat-panel cabinets, grey cabinets, white tile, brick floors, an undermount sink, marble benchtops, white benchtops, a single vanity, a floating vanity and planked wall panelling.
Bathroom Design Ideas with Brick Floors
1
