Beach Style Bathroom Design Ideas with Green Benchtops
Refine by:
Budget
Sort by:Popular Today
1 - 20 of 58 photos
Item 1 of 3
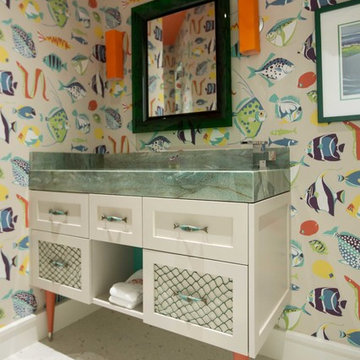
Tropical, fish-themed powder bathroom with fun colored fish wallpaper, fish-shaped stone sink, unique fishnet vanity drawer inserts on shaker style drawer front, with tapered wood vanity legs and brass fish drawer pulls.
Photos: Eric Gzimalowski @www.GizmoPhotos.com

Photo of a small beach style powder room in Auckland with green cabinets, a one-piece toilet, green tile, porcelain tile, green walls, light hardwood floors, a vessel sink, engineered quartz benchtops, yellow floor, green benchtops and a floating vanity.
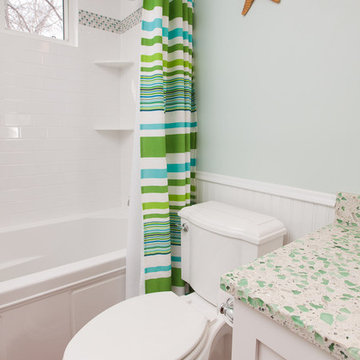
Designed by Interior Designer Elizabeth Bland
The owners of this home near Lake Minnetonka had not one, but two very dated baths. Because the spaces were adjacent to each other and shared a plumbing wall, a remodel of both was in order. In the dark kids bath (which was also used for guests), a window was added and the baby blue tub and surround was replaced with a new (white) model. The homeowner loved the seaside vibe of the design concept, which was based on the homes proximity to the lake. Tile that mimics wood was selected for the floor along with a classic subway and glass & stone mosaic accent in the shower. A custom vanity was designed and topped with a recycled glass countertop that complements the rest of the color palette. Wood wainscoting, blue wall paint, and nautical accessories finished off the design concept. Although the completed bath is still blue, it is bright, updated and the clients (and kids) love it!
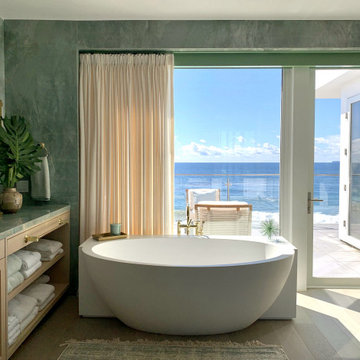
This is an example of a beach style bathroom in Los Angeles with shaker cabinets, light wood cabinets, a freestanding tub, light hardwood floors, an undermount sink, beige floor, green benchtops, a single vanity and a floating vanity.
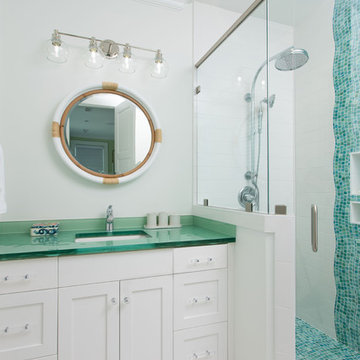
This is an example of a beach style 3/4 bathroom in Other with shaker cabinets, white cabinets, a corner shower, blue tile, mosaic tile, white walls, an undermount sink, glass benchtops, white floor, a hinged shower door and green benchtops.
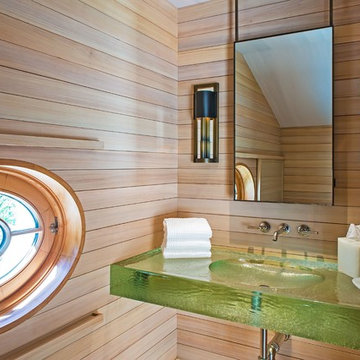
Design ideas for a beach style powder room in Boston with an integrated sink, glass benchtops, green benchtops and beige walls.
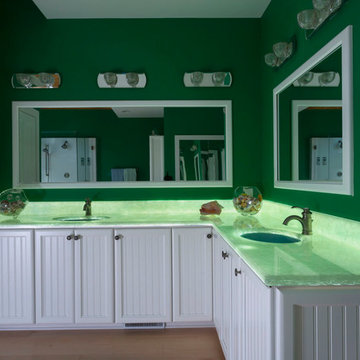
Jim Schmid Photography
Inspiration for a large beach style master bathroom in Charlotte with beaded inset cabinets, white cabinets, a freestanding tub, a corner shower, stone slab, green walls, light hardwood floors, an undermount sink, onyx benchtops and green benchtops.
Inspiration for a large beach style master bathroom in Charlotte with beaded inset cabinets, white cabinets, a freestanding tub, a corner shower, stone slab, green walls, light hardwood floors, an undermount sink, onyx benchtops and green benchtops.
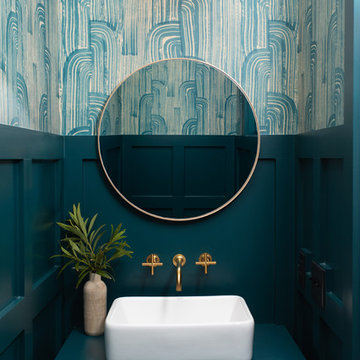
Design ideas for a beach style powder room in Other with flat-panel cabinets, green cabinets, green walls, a vessel sink and green benchtops.
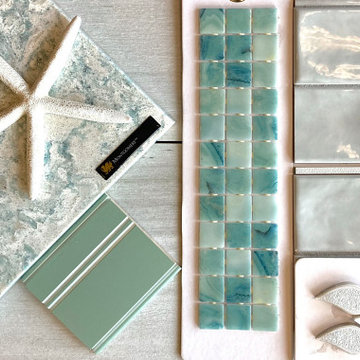
Inspiration for a small beach style powder room in Boston with furniture-like cabinets, green cabinets, a two-piece toilet, gray tile, subway tile, grey walls, porcelain floors, an undermount sink, quartzite benchtops, grey floor, green benchtops and a freestanding vanity.
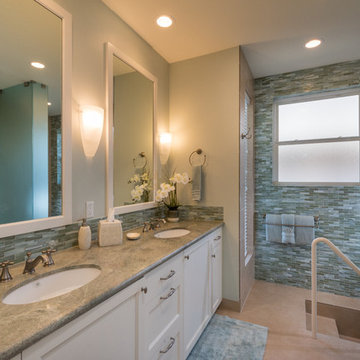
Augie Salbosa
Photo of a beach style master bathroom in Hawaii with shaker cabinets, white cabinets, a one-piece toilet, green tile, glass tile, grey walls, porcelain floors, an undermount sink, granite benchtops and green benchtops.
Photo of a beach style master bathroom in Hawaii with shaker cabinets, white cabinets, a one-piece toilet, green tile, glass tile, grey walls, porcelain floors, an undermount sink, granite benchtops and green benchtops.
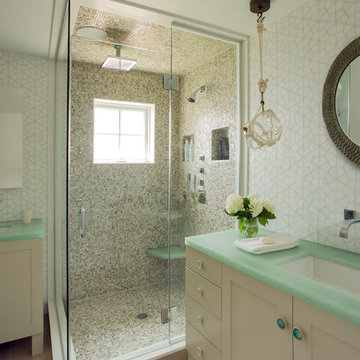
Eric Roth Photography
Inspiration for a beach style bathroom in Providence with an undermount sink, shaker cabinets, white cabinets, a corner shower, beige tile, white walls and green benchtops.
Inspiration for a beach style bathroom in Providence with an undermount sink, shaker cabinets, white cabinets, a corner shower, beige tile, white walls and green benchtops.
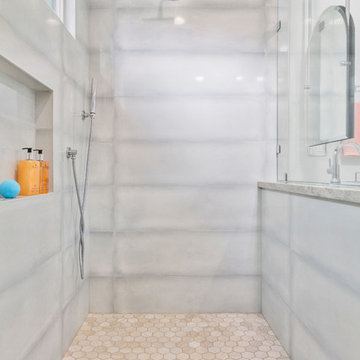
"Kerry Taylor was professional and courteous from our first meeting forwards. We took a long time to decide on our final design but Kerry and his design team were patient and respectful and waited until we were ready to move forward. There was never a sense of being pushed into anything we didn’t like. They listened, carefully considered our requests and delivered an awesome plan for our new bathroom. Kerry also broke down everything so that we could consider several alternatives for features and finishes and was mindful to stay within our budget. He accommodated some on-the-fly changes, after construction was underway and suggested effective solutions for any unforeseen problems that arose.
Having construction done in close proximity to our master bedroom was a challenge but the excellent crew TaylorPro had on our job made it relatively painless: courteous and polite, arrived on time daily, worked hard, pretty much nonstop and cleaned up every day before leaving. If there were any delays, Kerry made sure to communicate with us quickly and was always available to talk when we had concerns or questions."
This Carlsbad couple yearned for a generous master bath that included a big soaking tub, double vanity, water closet, large walk-in shower, and walk in closet. Unfortunately, their current master bathroom was only 6'x12'.
Our design team went to work and came up with a solution to push the back wall into an unused 2nd floor vaulted space in the garage, and further expand the new master bath footprint into two existing closet areas. These inventive expansions made it possible for their luxurious master bath dreams to come true.
Just goes to show that, with TaylorPro Design & Remodeling, fitting a square peg in a round hole could be possible!
Photos by: Jon Upson

glass tile, shell, walk-in shower double vanities, free standing tub
This is an example of a large beach style master bathroom in Los Angeles with recessed-panel cabinets, light wood cabinets, a freestanding tub, an open shower, a bidet, green tile, glass tile, porcelain floors, an undermount sink, quartzite benchtops, turquoise floor, an open shower, green benchtops, a shower seat, a double vanity, a built-in vanity and vaulted.
This is an example of a large beach style master bathroom in Los Angeles with recessed-panel cabinets, light wood cabinets, a freestanding tub, an open shower, a bidet, green tile, glass tile, porcelain floors, an undermount sink, quartzite benchtops, turquoise floor, an open shower, green benchtops, a shower seat, a double vanity, a built-in vanity and vaulted.
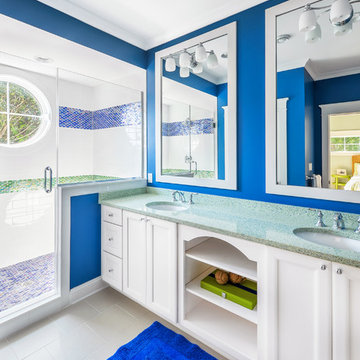
Inspiration for a beach style bathroom in Philadelphia with flat-panel cabinets, white cabinets, blue walls and green benchtops.
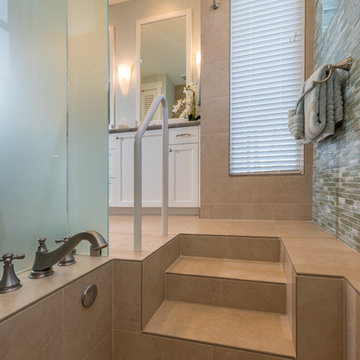
Augie Salbosa
Design ideas for a beach style master bathroom in Hawaii with shaker cabinets, white cabinets, a one-piece toilet, green tile, glass tile, grey walls, porcelain floors, an undermount sink, granite benchtops and green benchtops.
Design ideas for a beach style master bathroom in Hawaii with shaker cabinets, white cabinets, a one-piece toilet, green tile, glass tile, grey walls, porcelain floors, an undermount sink, granite benchtops and green benchtops.

Trellis wallpaper accent the guest bath.
Design ideas for an expansive beach style bathroom in Other with recessed-panel cabinets, green cabinets, a curbless shower, gray tile, ceramic tile, green walls, ceramic floors, an undermount sink, engineered quartz benchtops, grey floor, a sliding shower screen, green benchtops, a double vanity, a built-in vanity and wallpaper.
Design ideas for an expansive beach style bathroom in Other with recessed-panel cabinets, green cabinets, a curbless shower, gray tile, ceramic tile, green walls, ceramic floors, an undermount sink, engineered quartz benchtops, grey floor, a sliding shower screen, green benchtops, a double vanity, a built-in vanity and wallpaper.
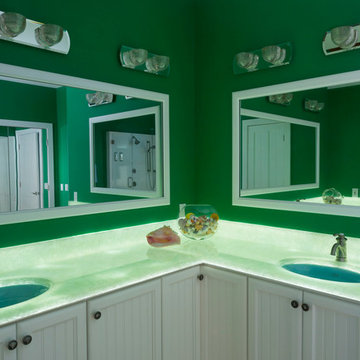
Jim Schmid Photography
This is an example of a large beach style master bathroom in Charlotte with beaded inset cabinets, white cabinets, a freestanding tub, a corner shower, stone slab, green walls, light hardwood floors, an undermount sink, onyx benchtops and green benchtops.
This is an example of a large beach style master bathroom in Charlotte with beaded inset cabinets, white cabinets, a freestanding tub, a corner shower, stone slab, green walls, light hardwood floors, an undermount sink, onyx benchtops and green benchtops.
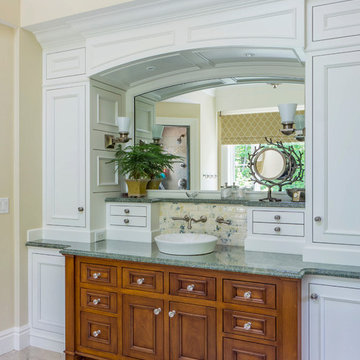
Photo of a beach style master bathroom in San Francisco with medium wood cabinets, multi-coloured tile, yellow walls, a vessel sink, beige floor, green benchtops and recessed-panel cabinets.
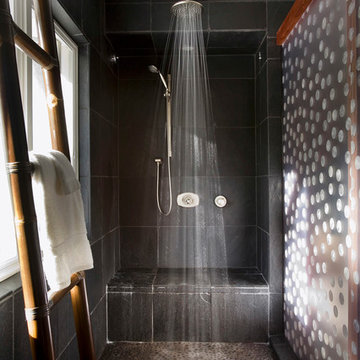
Photo of a beach style master wet room bathroom in Hawaii with beaded inset cabinets, medium wood cabinets, a one-piece toilet, black tile, slate, green walls, a vessel sink, recycled glass benchtops, beige floor, an open shower and green benchtops.
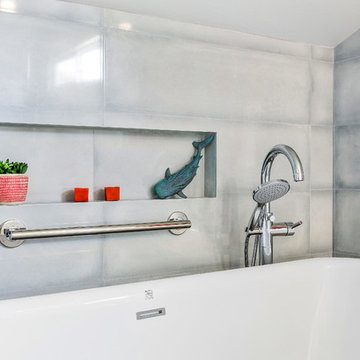
"Kerry Taylor was professional and courteous from our first meeting forwards. We took a long time to decide on our final design but Kerry and his design team were patient and respectful and waited until we were ready to move forward. There was never a sense of being pushed into anything we didn’t like. They listened, carefully considered our requests and delivered an awesome plan for our new bathroom. Kerry also broke down everything so that we could consider several alternatives for features and finishes and was mindful to stay within our budget. He accommodated some on-the-fly changes, after construction was underway and suggested effective solutions for any unforeseen problems that arose.
Having construction done in close proximity to our master bedroom was a challenge but the excellent crew TaylorPro had on our job made it relatively painless: courteous and polite, arrived on time daily, worked hard, pretty much nonstop and cleaned up every day before leaving. If there were any delays, Kerry made sure to communicate with us quickly and was always available to talk when we had concerns or questions."
This Carlsbad couple yearned for a generous master bath that included a big soaking tub, double vanity, water closet, large walk-in shower, and walk in closet. Unfortunately, their current master bathroom was only 6'x12'.
Our design team went to work and came up with a solution to push the back wall into an unused 2nd floor vaulted space in the garage, and further expand the new master bath footprint into two existing closet areas. These inventive expansions made it possible for their luxurious master bath dreams to come true.
Just goes to show that, with TaylorPro Design & Remodeling, fitting a square peg in a round hole could be possible!
Photos by: Jon Upson
Beach Style Bathroom Design Ideas with Green Benchtops
1

