Beach Style Bathroom Design Ideas with Black Floor
Refine by:
Budget
Sort by:Popular Today
1 - 20 of 289 photos
Item 1 of 3

Double vanity and free standing large soaking tub by Signature hardware
Large beach style master bathroom in Minneapolis with planked wall panelling, recessed-panel cabinets, brown cabinets, a freestanding tub, an alcove shower, black tile, porcelain tile, porcelain floors, an undermount sink, engineered quartz benchtops, black floor, a hinged shower door, white benchtops, a double vanity, a built-in vanity and vaulted.
Large beach style master bathroom in Minneapolis with planked wall panelling, recessed-panel cabinets, brown cabinets, a freestanding tub, an alcove shower, black tile, porcelain tile, porcelain floors, an undermount sink, engineered quartz benchtops, black floor, a hinged shower door, white benchtops, a double vanity, a built-in vanity and vaulted.
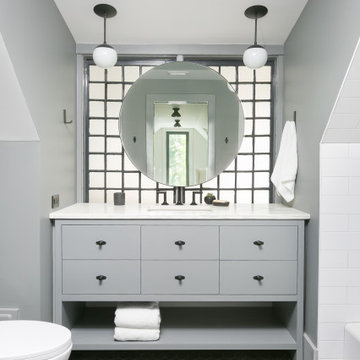
Upstairs loft bathroom featuring basalt hexagon flooring, a custom inset gray vanity with open storage below, quartz countertops and matte black fixtures.
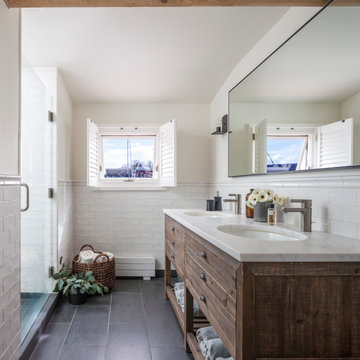
Project completed as Senior Designer with NB Design Group, Inc.
Photography | John Granen
Photo of a beach style bathroom in Seattle with flat-panel cabinets, dark wood cabinets, an alcove shower, white tile, subway tile, white walls, an undermount sink, black floor, a hinged shower door, white benchtops, a double vanity and a freestanding vanity.
Photo of a beach style bathroom in Seattle with flat-panel cabinets, dark wood cabinets, an alcove shower, white tile, subway tile, white walls, an undermount sink, black floor, a hinged shower door, white benchtops, a double vanity and a freestanding vanity.
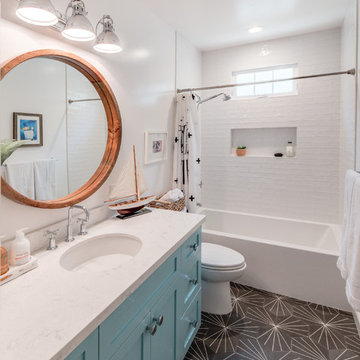
Designed by: Katherine Milljour Stel Builders
Design ideas for a mid-sized beach style bathroom in San Diego with shaker cabinets, blue cabinets, an alcove tub, a shower/bathtub combo, a one-piece toilet, white tile, ceramic tile, white walls, cement tiles, an undermount sink, quartzite benchtops, black floor, a shower curtain and white benchtops.
Design ideas for a mid-sized beach style bathroom in San Diego with shaker cabinets, blue cabinets, an alcove tub, a shower/bathtub combo, a one-piece toilet, white tile, ceramic tile, white walls, cement tiles, an undermount sink, quartzite benchtops, black floor, a shower curtain and white benchtops.
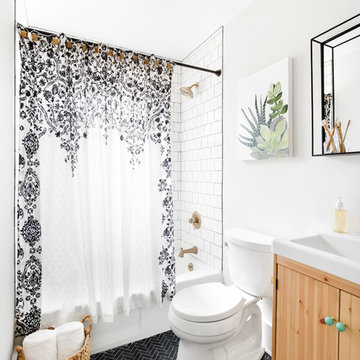
Art: Art House Charlotte
Photography: Meagan Larsen
Featured Article: https://www.houzz.com/magazine/a-designer-tests-ideas-in-her-own-38-square-foot-bathroom-stsetivw-vs~116189786
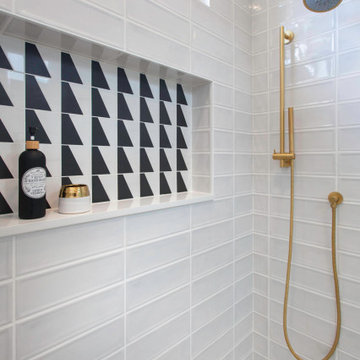
A beautiful blend of black, gold and white combined with interesting tile patterns and complimented by Cal Faucets Tamalpais plumbing fixtures.
Inspiration for a small beach style bathroom in San Diego with flat-panel cabinets, light wood cabinets, an alcove shower, a two-piece toilet, gray tile, ceramic tile, white walls, porcelain floors, an undermount sink, engineered quartz benchtops, black floor, a sliding shower screen, white benchtops, a niche, a single vanity and a built-in vanity.
Inspiration for a small beach style bathroom in San Diego with flat-panel cabinets, light wood cabinets, an alcove shower, a two-piece toilet, gray tile, ceramic tile, white walls, porcelain floors, an undermount sink, engineered quartz benchtops, black floor, a sliding shower screen, white benchtops, a niche, a single vanity and a built-in vanity.
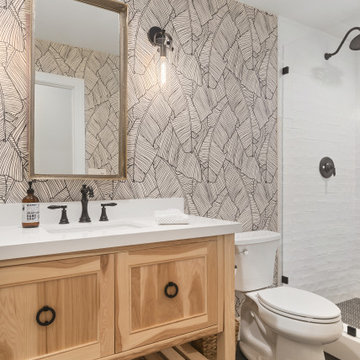
Wallpapered bathroom with textured stone tile on the shower wall which is complemented by the hickory vanity and quartzite countertop.
Photo of a small beach style 3/4 bathroom in Orange County with recessed-panel cabinets, light wood cabinets, an alcove shower, white tile, ceramic tile, multi-coloured walls, ceramic floors, an undermount sink, granite benchtops, black floor, a hinged shower door, white benchtops, a single vanity, a freestanding vanity, a two-piece toilet and wallpaper.
Photo of a small beach style 3/4 bathroom in Orange County with recessed-panel cabinets, light wood cabinets, an alcove shower, white tile, ceramic tile, multi-coloured walls, ceramic floors, an undermount sink, granite benchtops, black floor, a hinged shower door, white benchtops, a single vanity, a freestanding vanity, a two-piece toilet and wallpaper.
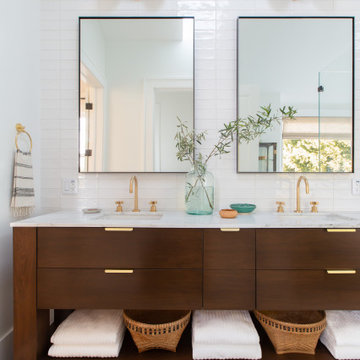
Beach style master bathroom in Los Angeles with dark wood cabinets, white tile, white walls, an undermount sink, black floor, white benchtops, a double vanity and a freestanding vanity.
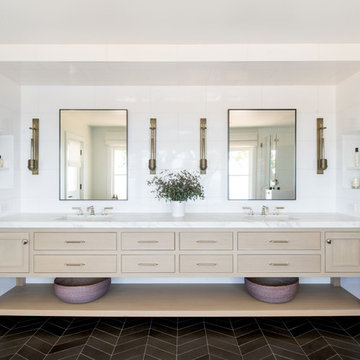
LAUREN PRESSEY
This is an example of a beach style bathroom in Los Angeles with beige cabinets, white walls, an undermount sink, white benchtops, black floor and flat-panel cabinets.
This is an example of a beach style bathroom in Los Angeles with beige cabinets, white walls, an undermount sink, white benchtops, black floor and flat-panel cabinets.
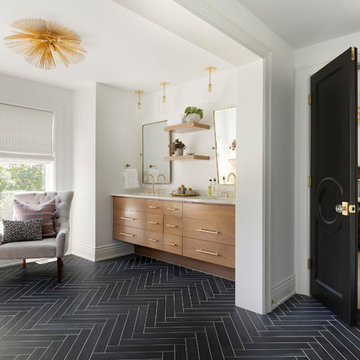
oak cabinetry
full overlay drawers
quartz countertops
emtek satin brass hardware
Phylrich brass faucets
Jamie Young pendants
floating shelves
black herringbone tile
Pottery barn tilt mirrors
Photo by @Spacecrafting
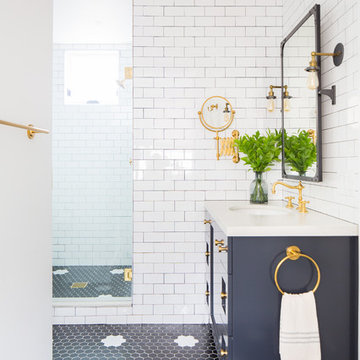
Photography: Ryan Garvin
Design ideas for a beach style bathroom in Los Angeles with recessed-panel cabinets, grey cabinets, an alcove shower, white tile, subway tile, white walls, mosaic tile floors, an undermount sink, black floor, a hinged shower door and white benchtops.
Design ideas for a beach style bathroom in Los Angeles with recessed-panel cabinets, grey cabinets, an alcove shower, white tile, subway tile, white walls, mosaic tile floors, an undermount sink, black floor, a hinged shower door and white benchtops.
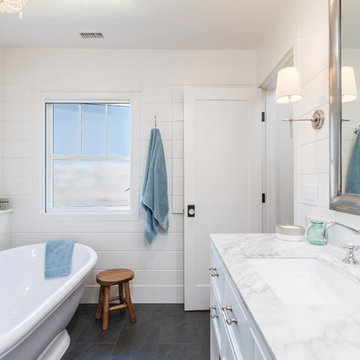
This is an example of a beach style 3/4 bathroom in San Luis Obispo with recessed-panel cabinets, white cabinets, a freestanding tub, a shower/bathtub combo, black walls, an undermount sink, marble benchtops, black floor and white benchtops.

New Guest Bath with Coastal Colors
Inspiration for a beach style kids bathroom with shaker cabinets, blue cabinets, blue tile, glass sheet wall, grey walls, slate floors, an undermount sink, quartzite benchtops, black floor, a hinged shower door, white benchtops, a single vanity and a built-in vanity.
Inspiration for a beach style kids bathroom with shaker cabinets, blue cabinets, blue tile, glass sheet wall, grey walls, slate floors, an undermount sink, quartzite benchtops, black floor, a hinged shower door, white benchtops, a single vanity and a built-in vanity.
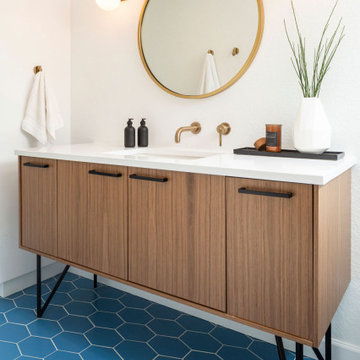
[Our Clients]
We were so excited to help these new homeowners re-envision their split-level diamond in the rough. There was so much potential in those walls, and we couldn’t wait to delve in and start transforming spaces. Our primary goal was to re-imagine the main level of the home and create an open flow between the space. So, we started by converting the existing single car garage into their living room (complete with a new fireplace) and opening up the kitchen to the rest of the level.
[Kitchen]
The original kitchen had been on the small side and cut-off from the rest of the home, but after we removed the coat closet, this kitchen opened up beautifully. Our plan was to create an open and light filled kitchen with a design that translated well to the other spaces in this home, and a layout that offered plenty of space for multiple cooks. We utilized clean white cabinets around the perimeter of the kitchen and popped the island with a spunky shade of blue. To add a real element of fun, we jazzed it up with the colorful escher tile at the backsplash and brought in accents of brass in the hardware and light fixtures to tie it all together. Through out this home we brought in warm wood accents and the kitchen was no exception, with its custom floating shelves and graceful waterfall butcher block counter at the island.
[Dining Room]
The dining room had once been the home’s living room, but we had other plans in mind. With its dramatic vaulted ceiling and new custom steel railing, this room was just screaming for a dramatic light fixture and a large table to welcome one-and-all.
[Living Room]
We converted the original garage into a lovely little living room with a cozy fireplace. There is plenty of new storage in this space (that ties in with the kitchen finishes), but the real gem is the reading nook with two of the most comfortable armchairs you’ve ever sat in.
[Master Suite]
This home didn’t originally have a master suite, so we decided to convert one of the bedrooms and create a charming suite that you’d never want to leave. The master bathroom aesthetic quickly became all about the textures. With a sultry black hex on the floor and a dimensional geometric tile on the walls we set the stage for a calm space. The warm walnut vanity and touches of brass cozy up the space and relate with the feel of the rest of the home. We continued the warm wood touches into the master bedroom, but went for a rich accent wall that elevated the sophistication level and sets this space apart.
[Hall Bathroom]
The floor tile in this bathroom still makes our hearts skip a beat. We designed the rest of the space to be a clean and bright white, and really let the lovely blue of the floor tile pop. The walnut vanity cabinet (complete with hairpin legs) adds a lovely level of warmth to this bathroom, and the black and brass accents add the sophisticated touch we were looking for.
[Office]
We loved the original built-ins in this space, and knew they needed to always be a part of this house, but these 60-year-old beauties definitely needed a little help. We cleaned up the cabinets and brass hardware, switched out the formica counter for a new quartz top, and painted wall a cheery accent color to liven it up a bit. And voila! We have an office that is the envy of the neighborhood.
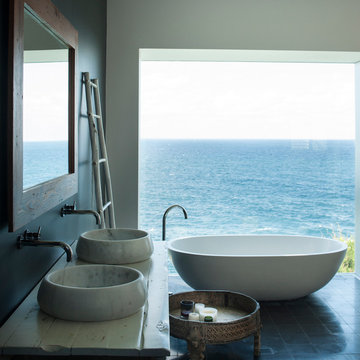
Ross Coffey
Photo of a beach style master bathroom in Sydney with beige cabinets, a freestanding tub, black walls, a vessel sink, wood benchtops, black floor and white benchtops.
Photo of a beach style master bathroom in Sydney with beige cabinets, a freestanding tub, black walls, a vessel sink, wood benchtops, black floor and white benchtops.
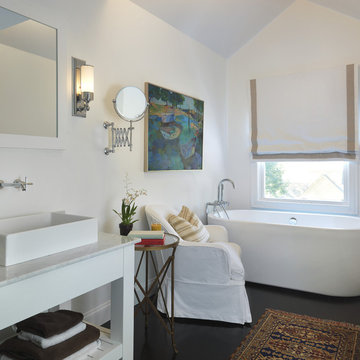
photo taken by Nat Rea photography
Photo of a beach style bathroom in Providence with a freestanding tub, a vessel sink and black floor.
Photo of a beach style bathroom in Providence with a freestanding tub, a vessel sink and black floor.
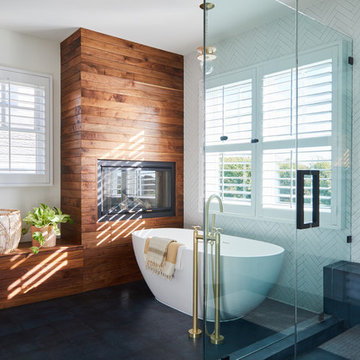
Designer- Mandy Cheng
Photo of a large beach style master bathroom in Los Angeles with a freestanding tub, a corner shower, ceramic floors, white tile, white walls, black floor and a hinged shower door.
Photo of a large beach style master bathroom in Los Angeles with a freestanding tub, a corner shower, ceramic floors, white tile, white walls, black floor and a hinged shower door.
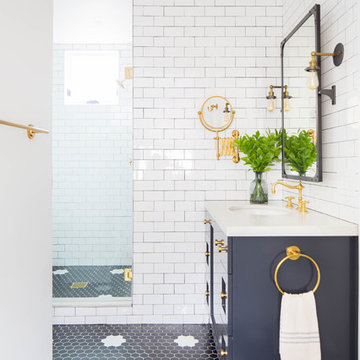
Build: Graystone Custom Builders, Interior Design: Blackband Design, Photography: Ryan Garvin
Photo of a mid-sized beach style 3/4 bathroom in Orange County with shaker cabinets, blue cabinets, an alcove shower, white tile, subway tile, an undermount sink, white benchtops, black floor and a hinged shower door.
Photo of a mid-sized beach style 3/4 bathroom in Orange County with shaker cabinets, blue cabinets, an alcove shower, white tile, subway tile, an undermount sink, white benchtops, black floor and a hinged shower door.

Design ideas for a mid-sized beach style 3/4 bathroom in Milwaukee with a curbless shower, a two-piece toilet, white walls, porcelain floors, a wall-mount sink, black floor, a hinged shower door, a niche, a double vanity, a floating vanity and planked wall panelling.

A complete redesign of mudroom, half bath and entry-way. My design included shiplapping walls, custom storage bench, work space above laundry, new door. I selected paint colors, light and bathroom fixtures and entryway furnishings.
Beach Style Bathroom Design Ideas with Black Floor
1

