Beach Style Bathroom Design Ideas with Ceramic Tile
Refine by:
Budget
Sort by:Popular Today
1 - 20 of 4,272 photos
Item 1 of 3
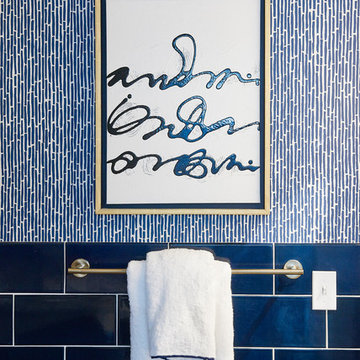
6x12 Navy Blue Tiles wainscoting offers a timeless anchor for playful accents like patterned wallpaper and abstract wall art.
This is an example of a mid-sized beach style bathroom in Other with blue tile, ceramic tile and blue walls.
This is an example of a mid-sized beach style bathroom in Other with blue tile, ceramic tile and blue walls.
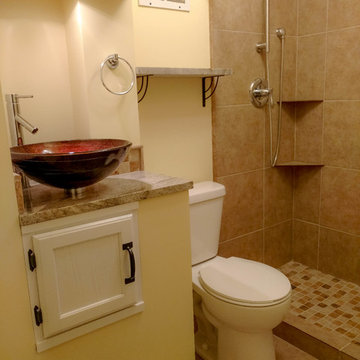
Bartler Mable and Tile
Design ideas for a small beach style 3/4 bathroom in Chicago with recessed-panel cabinets, white cabinets, an alcove shower, a one-piece toilet, brown tile, ceramic tile, yellow walls, a pedestal sink and quartzite benchtops.
Design ideas for a small beach style 3/4 bathroom in Chicago with recessed-panel cabinets, white cabinets, an alcove shower, a one-piece toilet, brown tile, ceramic tile, yellow walls, a pedestal sink and quartzite benchtops.
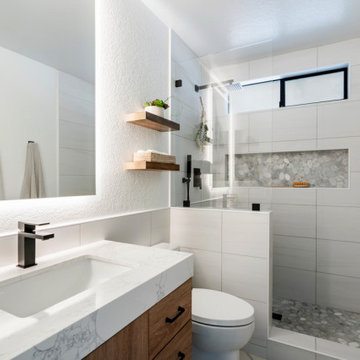
Small beach style master bathroom in Other with flat-panel cabinets, medium wood cabinets, an alcove shower, a one-piece toilet, white tile, ceramic tile, white walls, ceramic floors, an undermount sink, quartzite benchtops, white floor, white benchtops, a single vanity, a freestanding vanity and an open shower.
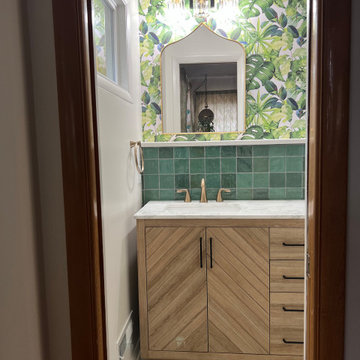
How fun is this bold and colorful bathroom remodel! These previous homeowners loved the colorful tile that was in this space but the soffits were low, the cabinet was unfunctional, and the mold was impossible to keep at bay. They knew it was time for an upgrade and we are so glad we were able to help bring their space to life!

Large beach style bathroom in Other with shaker cabinets, white cabinets, a one-piece toilet, white walls, porcelain floors, an undermount sink, engineered quartz benchtops, yellow floor, white benchtops, a freestanding vanity, an alcove tub, a shower/bathtub combo, gray tile, ceramic tile, a shower curtain and a single vanity.

Beautiful blue and white long hall bathroom with double sinks and a shower at the end wall. The light chevron floor tile pattern adds subtle interest and contrasts with the dark blue vanity. The classic white marble countertop is timeless. The accent wall of blue tile at the back wall of the shower add drama to the space. Tile from Wayne Tile in NJ.
Square white window in shower brings in natural light that is reflected into the space by simple rectangular mirrors and white walls. Above the mirrors are lights in silver and black.

Photo of a small beach style bathroom in DC Metro with shaker cabinets, white cabinets, a drop-in tub, a shower/bathtub combo, a two-piece toilet, white tile, ceramic tile, blue walls, wood-look tile, an integrated sink, engineered quartz benchtops, brown floor, a shower curtain, white benchtops, a niche, a single vanity and a built-in vanity.
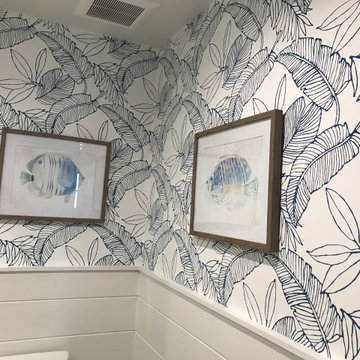
Coastal Bathroom
Small beach style 3/4 bathroom in Orange County with shaker cabinets, blue cabinets, a two-piece toilet, white tile, ceramic tile, blue walls, vinyl floors, an undermount sink, engineered quartz benchtops, beige floor, white benchtops, a niche, a single vanity, a built-in vanity and wallpaper.
Small beach style 3/4 bathroom in Orange County with shaker cabinets, blue cabinets, a two-piece toilet, white tile, ceramic tile, blue walls, vinyl floors, an undermount sink, engineered quartz benchtops, beige floor, white benchtops, a niche, a single vanity, a built-in vanity and wallpaper.

A Relaxed Coastal Bathroom showcasing a sage green subway tiled feature wall combined with a white ripple wall tile and a light terrazzo floor tile.
This family-friendly bathroom uses brushed copper tapware from ABI Interiors throughout and features a rattan wall hung vanity with a stone top and an above counter vessel basin. An arch mirror and niche beside the vanity wall complements this user-friendly bathroom.
A freestanding bathtub always gives a luxury look to any bathroom and completes this coastal relaxed family bathroom.
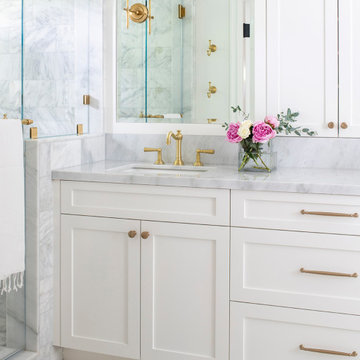
In Southern California there are pockets of darling cottages built in the early 20th century that we like to call jewelry boxes. They are quaint, full of charm and usually a bit cramped. Our clients have a growing family and needed a modern, functional home. They opted for a renovation that directly addressed their concerns.
When we first saw this 2,170 square-foot 3-bedroom beach cottage, the front door opened directly into a staircase and a dead-end hallway. The kitchen was cramped, the living room was claustrophobic and everything felt dark and dated.
The big picture items included pitching the living room ceiling to create space and taking down a kitchen wall. We added a French oven and luxury range that the wife had always dreamed about, a custom vent hood, and custom-paneled appliances.
We added a downstairs half-bath for guests (entirely designed around its whimsical wallpaper) and converted one of the existing bathrooms into a Jack-and-Jill, connecting the kids’ bedrooms, with double sinks and a closed-off toilet and shower for privacy.
In the bathrooms, we added white marble floors and wainscoting. We created storage throughout the home with custom-cabinets, new closets and built-ins, such as bookcases, desks and shelving.
White Sands Design/Build furnished the entire cottage mostly with commissioned pieces, including a custom dining table and upholstered chairs. We updated light fixtures and added brass hardware throughout, to create a vintage, bo-ho vibe.
The best thing about this cottage is the charming backyard accessory dwelling unit (ADU), designed in the same style as the larger structure. In order to keep the ADU it was necessary to renovate less than 50% of the main home, which took some serious strategy, otherwise the non-conforming ADU would need to be torn out. We renovated the bathroom with white walls and pine flooring, transforming it into a get-away that will grow with the girls.
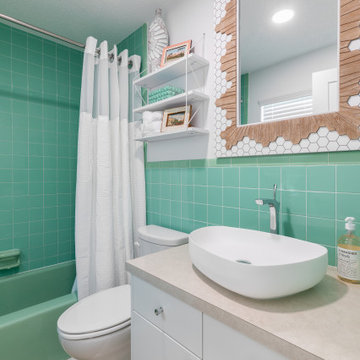
Small beach style 3/4 bathroom in Tampa with flat-panel cabinets, white cabinets, a drop-in tub, an open shower, a two-piece toilet, green tile, ceramic tile, ceramic floors, a console sink, laminate benchtops, white floor, a shower curtain, white benchtops, a single vanity and a built-in vanity.
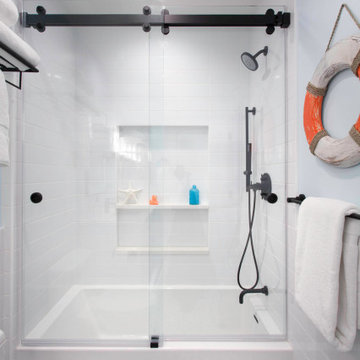
Inspiration for a small beach style kids bathroom in San Diego with flat-panel cabinets, white cabinets, an alcove tub, a shower/bathtub combo, a two-piece toilet, white tile, ceramic tile, blue walls, cement tiles, an undermount sink, engineered quartz benchtops, blue floor, a sliding shower screen, white benchtops, a single vanity and a built-in vanity.
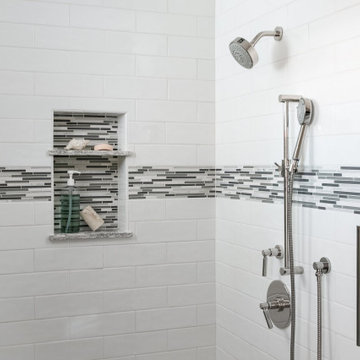
A traditional style master bath for a lovely couple on Harbour Island in Oxnard. Once a dark and drab space, now light and airy to go with their breathtaking ocean views!
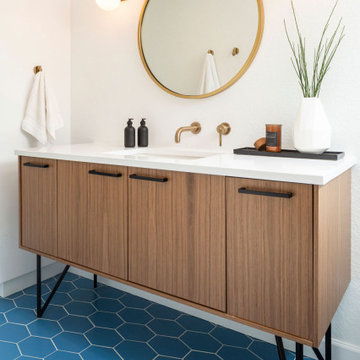
[Our Clients]
We were so excited to help these new homeowners re-envision their split-level diamond in the rough. There was so much potential in those walls, and we couldn’t wait to delve in and start transforming spaces. Our primary goal was to re-imagine the main level of the home and create an open flow between the space. So, we started by converting the existing single car garage into their living room (complete with a new fireplace) and opening up the kitchen to the rest of the level.
[Kitchen]
The original kitchen had been on the small side and cut-off from the rest of the home, but after we removed the coat closet, this kitchen opened up beautifully. Our plan was to create an open and light filled kitchen with a design that translated well to the other spaces in this home, and a layout that offered plenty of space for multiple cooks. We utilized clean white cabinets around the perimeter of the kitchen and popped the island with a spunky shade of blue. To add a real element of fun, we jazzed it up with the colorful escher tile at the backsplash and brought in accents of brass in the hardware and light fixtures to tie it all together. Through out this home we brought in warm wood accents and the kitchen was no exception, with its custom floating shelves and graceful waterfall butcher block counter at the island.
[Dining Room]
The dining room had once been the home’s living room, but we had other plans in mind. With its dramatic vaulted ceiling and new custom steel railing, this room was just screaming for a dramatic light fixture and a large table to welcome one-and-all.
[Living Room]
We converted the original garage into a lovely little living room with a cozy fireplace. There is plenty of new storage in this space (that ties in with the kitchen finishes), but the real gem is the reading nook with two of the most comfortable armchairs you’ve ever sat in.
[Master Suite]
This home didn’t originally have a master suite, so we decided to convert one of the bedrooms and create a charming suite that you’d never want to leave. The master bathroom aesthetic quickly became all about the textures. With a sultry black hex on the floor and a dimensional geometric tile on the walls we set the stage for a calm space. The warm walnut vanity and touches of brass cozy up the space and relate with the feel of the rest of the home. We continued the warm wood touches into the master bedroom, but went for a rich accent wall that elevated the sophistication level and sets this space apart.
[Hall Bathroom]
The floor tile in this bathroom still makes our hearts skip a beat. We designed the rest of the space to be a clean and bright white, and really let the lovely blue of the floor tile pop. The walnut vanity cabinet (complete with hairpin legs) adds a lovely level of warmth to this bathroom, and the black and brass accents add the sophisticated touch we were looking for.
[Office]
We loved the original built-ins in this space, and knew they needed to always be a part of this house, but these 60-year-old beauties definitely needed a little help. We cleaned up the cabinets and brass hardware, switched out the formica counter for a new quartz top, and painted wall a cheery accent color to liven it up a bit. And voila! We have an office that is the envy of the neighborhood.
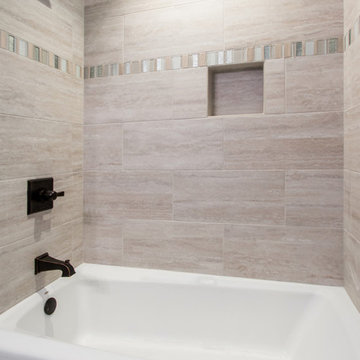
The bathroom in this summer house on Lauderdale Lakes, Wis. was ready for an update. The homeowner loved the sand and water tones of the lake and wanted to incorporate that into the space. We installed granite countertops and used a ceramic tile for the bathtub surround and floors that pair perfectly. All new plumbing fixtures and lighting were also installed to complete the look of this bathroom.
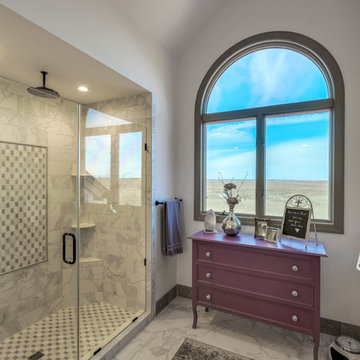
©Robert Cooper
Inspiration for a large beach style master bathroom in Atlanta with raised-panel cabinets, white cabinets, an alcove tub, a shower/bathtub combo, a two-piece toilet, white tile, ceramic tile, white walls, marble floors, a drop-in sink, tile benchtops, white floor and a shower curtain.
Inspiration for a large beach style master bathroom in Atlanta with raised-panel cabinets, white cabinets, an alcove tub, a shower/bathtub combo, a two-piece toilet, white tile, ceramic tile, white walls, marble floors, a drop-in sink, tile benchtops, white floor and a shower curtain.
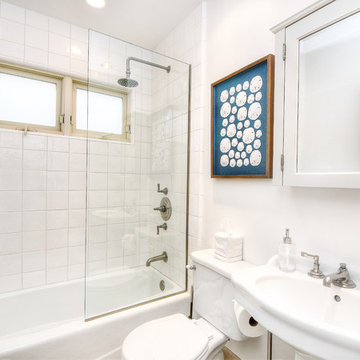
Small beach style 3/4 bathroom in Orange County with an alcove tub, a shower/bathtub combo, a two-piece toilet, white tile, ceramic tile, white walls, a pedestal sink and an open shower.
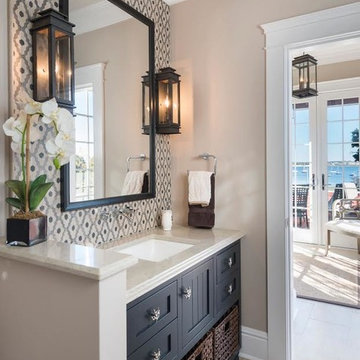
Inspiration for a mid-sized beach style bathroom in Providence with shaker cabinets, black cabinets, gray tile, ceramic tile, beige walls, porcelain floors, an undermount sink and limestone benchtops.
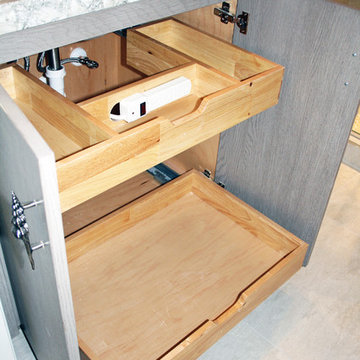
Sheryl Swartzle
Photo of a mid-sized beach style 3/4 bathroom in Miami with flat-panel cabinets, brown cabinets, an alcove shower, a one-piece toilet, beige tile, ceramic tile, grey walls, ceramic floors, an undermount sink, granite benchtops, beige floor and a hinged shower door.
Photo of a mid-sized beach style 3/4 bathroom in Miami with flat-panel cabinets, brown cabinets, an alcove shower, a one-piece toilet, beige tile, ceramic tile, grey walls, ceramic floors, an undermount sink, granite benchtops, beige floor and a hinged shower door.
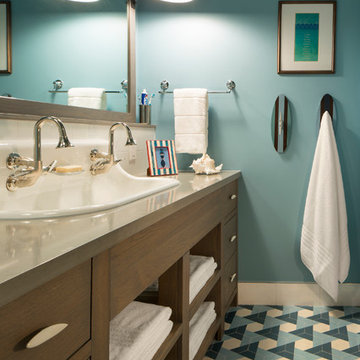
This is an example of a mid-sized beach style bathroom in Miami with flat-panel cabinets, medium wood cabinets, white tile, ceramic tile, blue walls, cement tiles, a trough sink, engineered quartz benchtops and blue floor.
Beach Style Bathroom Design Ideas with Ceramic Tile
1