Beach Style Bathroom Design Ideas with Coffered
Refine by:
Budget
Sort by:Popular Today
1 - 20 of 39 photos
Item 1 of 3

Every other room in this custom home is flooded with color, but we kept the main suite bright and white to foster maximum relaxation and create a tranquil retreat.

The Ranch Pass Project consisted of architectural design services for a new home of around 3,400 square feet. The design of the new house includes four bedrooms, one office, a living room, dining room, kitchen, scullery, laundry/mud room, upstairs children’s playroom and a three-car garage, including the design of built-in cabinets throughout. The design style is traditional with Northeast turn-of-the-century architectural elements and a white brick exterior. Design challenges encountered with this project included working with a flood plain encroachment in the property as well as situating the house appropriately in relation to the street and everyday use of the site. The design solution was to site the home to the east of the property, to allow easy vehicle access, views of the site and minimal tree disturbance while accommodating the flood plain accordingly.
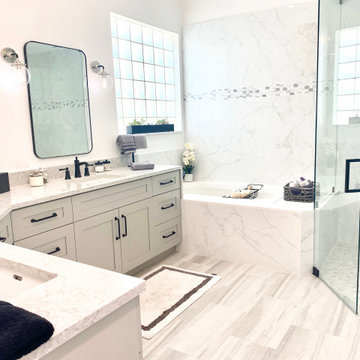
Inspiration for a large beach style master bathroom in Miami with shaker cabinets, grey cabinets, a drop-in tub, a curbless shower, a bidet, white tile, porcelain tile, white walls, porcelain floors, an undermount sink, engineered quartz benchtops, grey floor, a hinged shower door, grey benchtops, a double vanity, a built-in vanity and coffered.
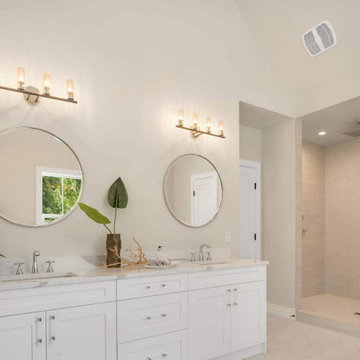
White vanity sink with two undermounted faucets and round mirrors. The lights above the vanity mirrors add up sophistication to the bathroom and provide warm light for a cozy bathroom experience.
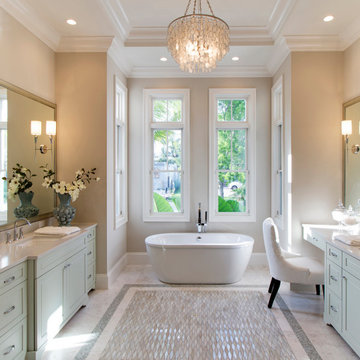
Sonoma House Plan - This 2-story house plan features an open floor plan with great room and an island kitchen. Other amenities include a dining room, split bedrooms and an outdoor living space.

This is an example of a large beach style master bathroom in Tampa with recessed-panel cabinets, white cabinets, a drop-in tub, a shower/bathtub combo, a one-piece toilet, blue walls, ceramic floors, a drop-in sink, granite benchtops, beige floor, a sliding shower screen, multi-coloured benchtops, an enclosed toilet, a double vanity, a built-in vanity, coffered and wallpaper.
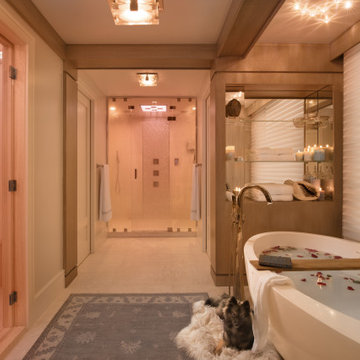
This is an example of a large beach style master wet room bathroom with flat-panel cabinets, light wood cabinets, a freestanding tub, a one-piece toilet, marble floors, an undermount sink, a hinged shower door, a double vanity, a floating vanity and coffered.
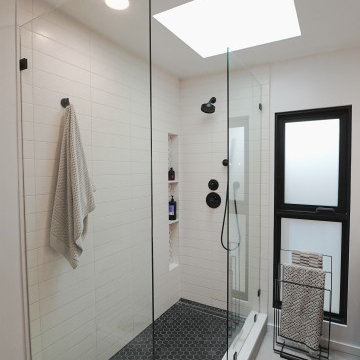
Complete bathroom design and remodel
Design ideas for a large beach style master bathroom in Los Angeles with flat-panel cabinets, medium wood cabinets, a freestanding tub, a corner shower, a wall-mount toilet, white tile, porcelain tile, white walls, porcelain floors, an undermount sink, engineered quartz benchtops, grey floor, an open shower, white benchtops, a niche, a double vanity, a floating vanity, coffered and panelled walls.
Design ideas for a large beach style master bathroom in Los Angeles with flat-panel cabinets, medium wood cabinets, a freestanding tub, a corner shower, a wall-mount toilet, white tile, porcelain tile, white walls, porcelain floors, an undermount sink, engineered quartz benchtops, grey floor, an open shower, white benchtops, a niche, a double vanity, a floating vanity, coffered and panelled walls.
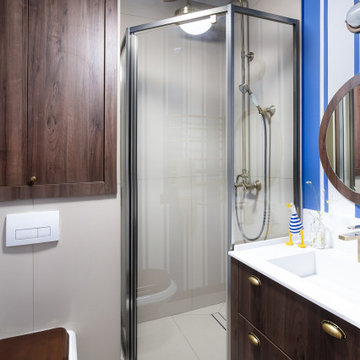
Сан. узел в морском стиле, который создает иллюзию в каюты в многоквартирном доме. Необычное сочетание бежевого керамогранита, темного дерева и ярких сине белых полос.
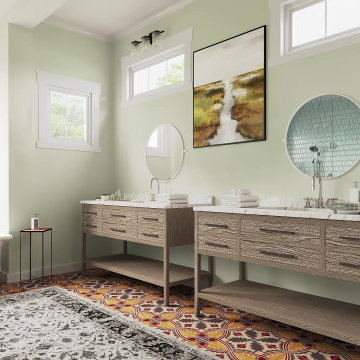
We used the same granite counter material and color that is used in the kitchen. Here you can see that we added transman window above each of the vanities. The clients mentioned that they like a lot of natural light.
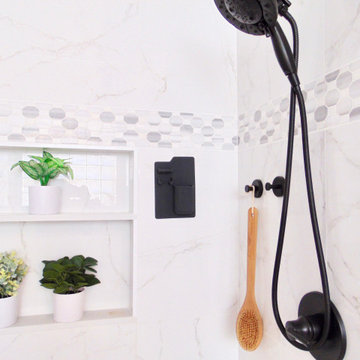
Inspiration for a large beach style master bathroom in Miami with shaker cabinets, grey cabinets, a drop-in tub, a curbless shower, a bidet, white tile, porcelain tile, white walls, porcelain floors, an undermount sink, engineered quartz benchtops, grey floor, a hinged shower door, grey benchtops, a double vanity, a built-in vanity and coffered.
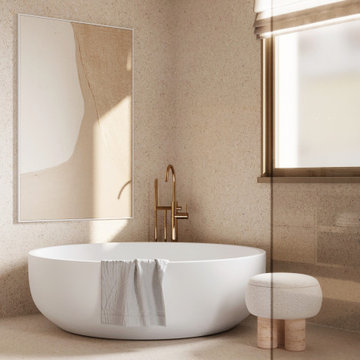
Master Bathroom
Photo of a mid-sized beach style master bathroom in Los Angeles with beige walls, limestone floors, beige floor, coffered, panelled walls, open cabinets, light wood cabinets, a freestanding tub, a wall-mount toilet, beige tile, ceramic tile, a drop-in sink, limestone benchtops, beige benchtops, a shower seat, a double vanity and a floating vanity.
Photo of a mid-sized beach style master bathroom in Los Angeles with beige walls, limestone floors, beige floor, coffered, panelled walls, open cabinets, light wood cabinets, a freestanding tub, a wall-mount toilet, beige tile, ceramic tile, a drop-in sink, limestone benchtops, beige benchtops, a shower seat, a double vanity and a floating vanity.
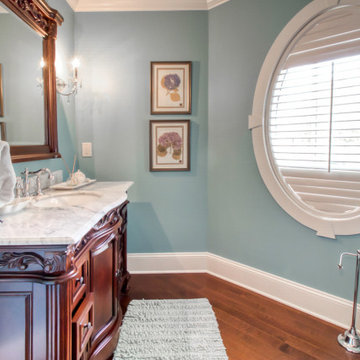
A circular window can add such a unique charm, to both the exterior and interior of any home. .
.
.
#payneandpayne #homebuilder #homedecor #homedesign #custombuild #circlewindow #circleblinds #bathroomsofinsta #bathroomdesign #luxuryhome
#ohiohomebuilders #dreamhome #ohiocustomhomes #nahb #buildersofinsta #clevelandbuilders #chardon #geaugacounty #AtHomeCLE .
.?@paulceroky
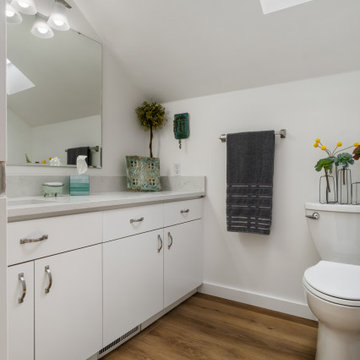
Tones of golden oak and walnut, with sparse knots to balance the more traditional palette. With the Modin Collection, we have raised the bar on luxury vinyl plank. The result is a new standard in resilient flooring. Modin offers true embossed in register texture, a low sheen level, a rigid SPC core, an industry-leading wear layer, and so much more.
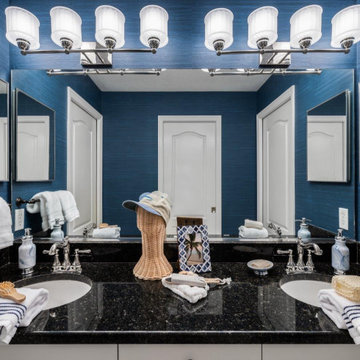
This is an example of a large beach style master bathroom in Tampa with recessed-panel cabinets, white cabinets, a drop-in tub, a shower/bathtub combo, a one-piece toilet, blue walls, ceramic floors, a drop-in sink, granite benchtops, beige floor, a sliding shower screen, multi-coloured benchtops, an enclosed toilet, a double vanity, a built-in vanity, coffered and wallpaper.
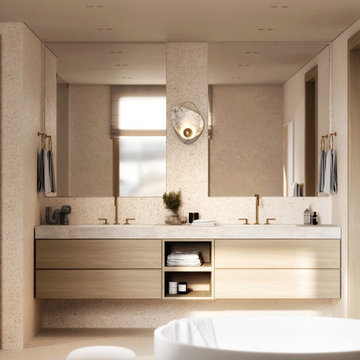
Master Bathroom
Inspiration for a mid-sized beach style master bathroom in Los Angeles with beige walls, limestone floors, beige floor, coffered, panelled walls, open cabinets, light wood cabinets, a freestanding tub, a wall-mount toilet, beige tile, ceramic tile, a drop-in sink, limestone benchtops, beige benchtops, a shower seat, a double vanity and a floating vanity.
Inspiration for a mid-sized beach style master bathroom in Los Angeles with beige walls, limestone floors, beige floor, coffered, panelled walls, open cabinets, light wood cabinets, a freestanding tub, a wall-mount toilet, beige tile, ceramic tile, a drop-in sink, limestone benchtops, beige benchtops, a shower seat, a double vanity and a floating vanity.
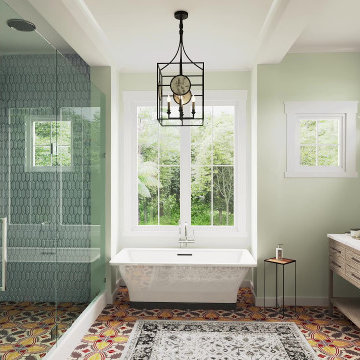
A look into the primary bathroom. We designed the floor plan such that the free standing tub would be centered with in the window bay. The hallway behind us is centered on the tub and windows, an leads back into the bedroom where a rear bay window is centered, as well.
The client choose to have wall tile added in the glass walk in shower. The blue contrasts with the yellow, reds and browns found in the floor tile. We used the same granite counter material and color that is used in the kitchen. We continued with the walls being painted a soft green color, to provide a sense of peace.
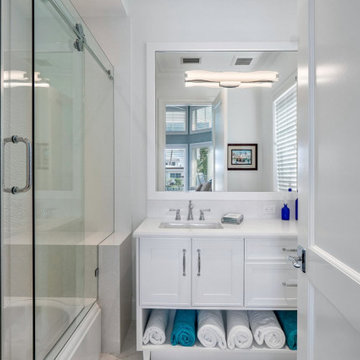
This home showcases everything we love about Florida living: the vibrant colors, playful patterns, and Key West-inspired architecture are the perfect complement to the sunshine and water that await right outside each window! With a bright and inviting kitchen, expansive pool and patio, and luxurious master suite featuring his and her bathrooms, this home is perfect for both play and relaxation.

This home showcases everything we love about Florida living: the vibrant colors, playful patterns, and Key West-inspired architecture are the perfect complement to the sunshine and water that await right outside each window! With a bright and inviting kitchen, expansive pool and patio, and luxurious master suite featuring his and her bathrooms, this home is perfect for both play and relaxation.

Every other room in this custom home is flooded with color, but we kept the main suite bright and white to foster maximum relaxation and create a tranquil retreat.
Beach Style Bathroom Design Ideas with Coffered
1