Beach Style Bathroom Design Ideas with Engineered Quartz Benchtops
Sort by:Popular Today
1 - 20 of 5,650 photos

This huge Master Ensuite was designed to provide a luxurious His and Hers space with an emphasis on taking advantage of the incredible ocean views from the freestanding tub.

Modern scandinavian inspired powder room. Features, encaustic patterned floor tiles, white tiles and chrome taps.
Inspiration for a mid-sized beach style bathroom in Brisbane with flat-panel cabinets, green cabinets, a one-piece toilet, white tile, porcelain tile, white walls, porcelain floors, engineered quartz benchtops, grey floor, an open shower, white benchtops, a single vanity and a floating vanity.
Inspiration for a mid-sized beach style bathroom in Brisbane with flat-panel cabinets, green cabinets, a one-piece toilet, white tile, porcelain tile, white walls, porcelain floors, engineered quartz benchtops, grey floor, an open shower, white benchtops, a single vanity and a floating vanity.

Kids' jack and jill ensuite bathroom featuring a custom vanity in Dulux Spanish Olive and Kado Neue Arch mirror shaving cabinets. Bar Sage Green feature tiles

Penny Round Tile
Photo of a small beach style 3/4 bathroom in Hawaii with flat-panel cabinets, medium wood cabinets, an alcove tub, a shower/bathtub combo, a one-piece toilet, blue tile, ceramic tile, blue walls, porcelain floors, an undermount sink, engineered quartz benchtops, grey floor, a shower curtain, white benchtops, a single vanity and a freestanding vanity.
Photo of a small beach style 3/4 bathroom in Hawaii with flat-panel cabinets, medium wood cabinets, an alcove tub, a shower/bathtub combo, a one-piece toilet, blue tile, ceramic tile, blue walls, porcelain floors, an undermount sink, engineered quartz benchtops, grey floor, a shower curtain, white benchtops, a single vanity and a freestanding vanity.

This magnificent primary bath is a coastal chic spa paradise complete with steam shower and soaking tub. With ample storage, makeup area, steam shower and large soaking tub, no detail is left untouched. Reconfiguring the room created a much better layout with extra large shower, closet & tub areas. Upscale finishes feature engineered quartz, polished nickel faucets, custom marble shower walls and wood look non-slip porcelain tile flooring for easy maintenance.

This gorgeous navy grasscloth is actually a durable vinyl look-alike, doing double duty in this powder room.
Mid-sized beach style powder room in Seattle with recessed-panel cabinets, white cabinets, a one-piece toilet, blue walls, medium hardwood floors, a vessel sink, engineered quartz benchtops, brown floor, grey benchtops, a built-in vanity and wallpaper.
Mid-sized beach style powder room in Seattle with recessed-panel cabinets, white cabinets, a one-piece toilet, blue walls, medium hardwood floors, a vessel sink, engineered quartz benchtops, brown floor, grey benchtops, a built-in vanity and wallpaper.

Design ideas for a large beach style master bathroom in Other with shaker cabinets, white cabinets, a freestanding tub, a corner shower, a one-piece toilet, white tile, subway tile, white walls, porcelain floors, an undermount sink, engineered quartz benchtops, a hinged shower door, white benchtops, a double vanity, a freestanding vanity and white floor.

Coastal style powder room remodeling in Alexandria VA with blue vanity, blue wall paper, and hardwood flooring.
Small beach style powder room in DC Metro with furniture-like cabinets, blue cabinets, a one-piece toilet, blue tile, multi-coloured walls, medium hardwood floors, an undermount sink, engineered quartz benchtops, brown floor, white benchtops, a freestanding vanity and wallpaper.
Small beach style powder room in DC Metro with furniture-like cabinets, blue cabinets, a one-piece toilet, blue tile, multi-coloured walls, medium hardwood floors, an undermount sink, engineered quartz benchtops, brown floor, white benchtops, a freestanding vanity and wallpaper.
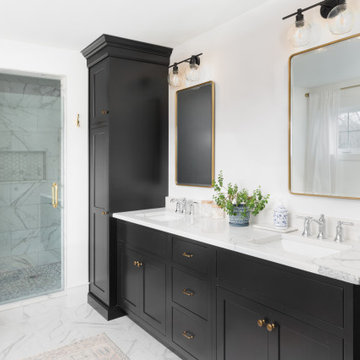
Kitchen:
Shiloh Cabinetry, Hanover, Maple, Artic Paint, Flush Inset, Slab Drawer Fronts
Master Bath:
Shiloh Cabinetry, Hanover, Maple, Black Paint, Flush Inset, Slab Drawer Fronts

Step into modern luxury with this beautiful bathroom in Costa Mesa, CA. Featuring a light teal 45 degree herringbone pattern back wall, this new construction offers a unique and contemporary vibe. The vanity boasts rich brown cabinets and an elegant white marble countertop, while the shower features two niches with intricate designs inside. The attention to detail and sophisticated color palette exudes a sense of refined elegance that will leave any homeowner feeling pampered and relaxed.
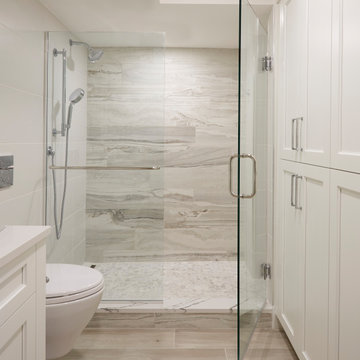
This Condo was in sad shape. The clients bought and knew it was going to need a over hall. We opened the kitchen to the living, dining, and lanai. Removed doors that were not needed in the hall to give the space a more open feeling as you move though the condo. The bathroom were gutted and re - invented to storage galore. All the while keeping in the coastal style the clients desired. Navy was the accent color we used throughout the condo. This new look is the clients to a tee.
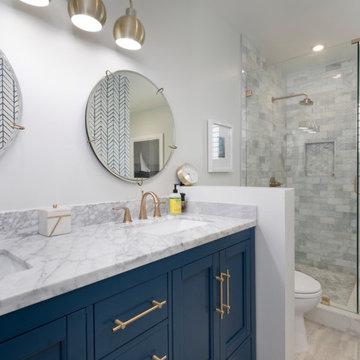
An inviting frameless master shower highlights marble walls tiles and floor with beautiful brushed brass hardware. While the blue arrows wallpaper offers a subtle pop of color and pattern to the space.
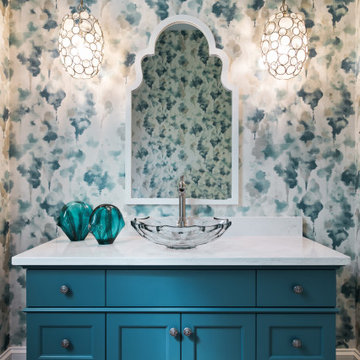
Design ideas for a mid-sized beach style powder room in Tampa with recessed-panel cabinets, turquoise cabinets, a two-piece toilet, multi-coloured walls, porcelain floors, a vessel sink, engineered quartz benchtops, brown floor, white benchtops, a freestanding vanity and wallpaper.
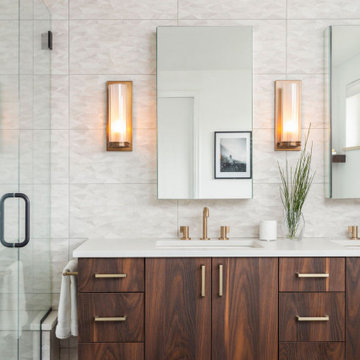
[Our Clients]
We were so excited to help these new homeowners re-envision their split-level diamond in the rough. There was so much potential in those walls, and we couldn’t wait to delve in and start transforming spaces. Our primary goal was to re-imagine the main level of the home and create an open flow between the space. So, we started by converting the existing single car garage into their living room (complete with a new fireplace) and opening up the kitchen to the rest of the level.
[Kitchen]
The original kitchen had been on the small side and cut-off from the rest of the home, but after we removed the coat closet, this kitchen opened up beautifully. Our plan was to create an open and light filled kitchen with a design that translated well to the other spaces in this home, and a layout that offered plenty of space for multiple cooks. We utilized clean white cabinets around the perimeter of the kitchen and popped the island with a spunky shade of blue. To add a real element of fun, we jazzed it up with the colorful escher tile at the backsplash and brought in accents of brass in the hardware and light fixtures to tie it all together. Through out this home we brought in warm wood accents and the kitchen was no exception, with its custom floating shelves and graceful waterfall butcher block counter at the island.
[Dining Room]
The dining room had once been the home’s living room, but we had other plans in mind. With its dramatic vaulted ceiling and new custom steel railing, this room was just screaming for a dramatic light fixture and a large table to welcome one-and-all.
[Living Room]
We converted the original garage into a lovely little living room with a cozy fireplace. There is plenty of new storage in this space (that ties in with the kitchen finishes), but the real gem is the reading nook with two of the most comfortable armchairs you’ve ever sat in.
[Master Suite]
This home didn’t originally have a master suite, so we decided to convert one of the bedrooms and create a charming suite that you’d never want to leave. The master bathroom aesthetic quickly became all about the textures. With a sultry black hex on the floor and a dimensional geometric tile on the walls we set the stage for a calm space. The warm walnut vanity and touches of brass cozy up the space and relate with the feel of the rest of the home. We continued the warm wood touches into the master bedroom, but went for a rich accent wall that elevated the sophistication level and sets this space apart.
[Hall Bathroom]
The floor tile in this bathroom still makes our hearts skip a beat. We designed the rest of the space to be a clean and bright white, and really let the lovely blue of the floor tile pop. The walnut vanity cabinet (complete with hairpin legs) adds a lovely level of warmth to this bathroom, and the black and brass accents add the sophisticated touch we were looking for.
[Office]
We loved the original built-ins in this space, and knew they needed to always be a part of this house, but these 60-year-old beauties definitely needed a little help. We cleaned up the cabinets and brass hardware, switched out the formica counter for a new quartz top, and painted wall a cheery accent color to liven it up a bit. And voila! We have an office that is the envy of the neighborhood.
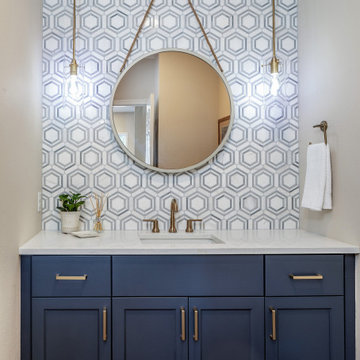
Photo of a small beach style powder room in Seattle with shaker cabinets, blue cabinets, white tile, marble, grey walls, medium hardwood floors, an undermount sink, engineered quartz benchtops, brown floor and white benchtops.
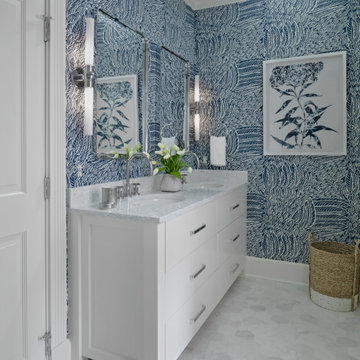
Mid-sized beach style bathroom in Other with shaker cabinets, white cabinets, a freestanding tub, a curbless shower, a two-piece toilet, gray tile, marble, white walls, mosaic tile floors, an undermount sink, engineered quartz benchtops, grey floor, a hinged shower door and grey benchtops.
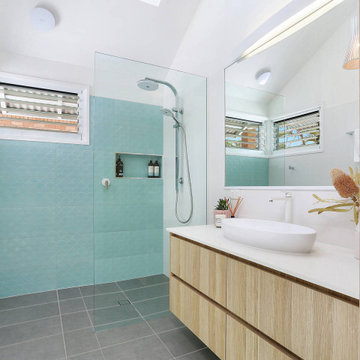
Mid-sized beach style 3/4 bathroom in Sunshine Coast with blue tile, ceramic tile, white walls, ceramic floors, engineered quartz benchtops, grey floor, an open shower, white benchtops, flat-panel cabinets, light wood cabinets, a curbless shower and a vessel sink.
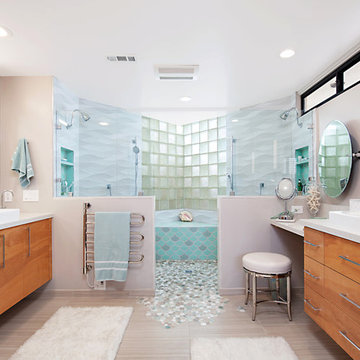
Feast your eyes on this stunning master bathroom remodel in Encinitas. Project was completely customized to homeowner's specifications. His and Hers floating beech wood vanities with quartz counters, include a drop down make up vanity on Her side. Custom recessed solid maple medicine cabinets behind each mirror. Both vanities feature large rimmed vessel sinks and polished chrome faucets. The spacious 2 person shower showcases a custom pebble mosaic puddle at the entrance, 3D wave tile walls and hand painted Moroccan fish scale tile accenting the bench and oversized shampoo niches. Each end of the shower is outfitted with it's own set of shower head and valve, as well as a hand shower with slide bar. Also of note are polished chrome towel warmer and radiant under floor heating system.
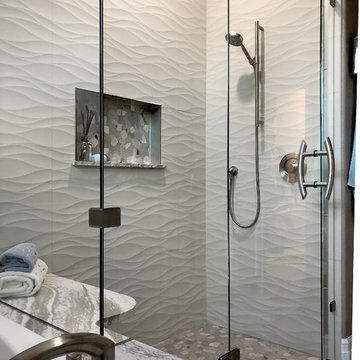
Open feel with with curbless shower entry and glass surround.
This master bath suite has the feel of waves and the seaside while including luxury and function. The shower now has a curbless entry, large seat, glass surround and personalized niche. All new fixtures and lighting. Materials have a cohesive mix with accents of flat top pebbles, beach glass and shimmering glass tile. Large format porcelain tiles are on the walls in a wave relief pattern that bring the beach inside. The counter-top is stunning with a waterfall edge over the vanity in soft wisps of warm earth tones made of easy care engineered quartz. This homeowner now loves getting ready for their day.
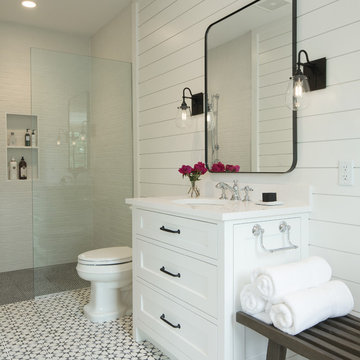
A coastal color palette paired with white Cambria designs from our Marble Collection give this home an East Coast Chic style. Design by Martha O'hara Interiors // Build by Swan Architecture. Featured designs: Brittanicca, Weybourne, White Cliff
Beach Style Bathroom Design Ideas with Engineered Quartz Benchtops
1