Beach Style Bathroom Design Ideas with Porcelain Tile
Refine by:
Budget
Sort by:Popular Today
1 - 20 of 3,617 photos

Situated along the coastal foreshore of Inverloch surf beach, this 7.4 star energy efficient home represents a lifestyle change for our clients. ‘’The Nest’’, derived from its nestled-among-the-trees feel, is a peaceful dwelling integrated into the beautiful surrounding landscape.
Inspired by the quintessential Australian landscape, we used rustic tones of natural wood, grey brickwork and deep eucalyptus in the external palette to create a symbiotic relationship between the built form and nature.
The Nest is a home designed to be multi purpose and to facilitate the expansion and contraction of a family household. It integrates users with the external environment both visually and physically, to create a space fully embracive of nature.

Modern scandinavian inspired powder room. Features, encaustic patterned floor tiles, white tiles and chrome taps.
Inspiration for a mid-sized beach style bathroom in Brisbane with flat-panel cabinets, green cabinets, a one-piece toilet, white tile, porcelain tile, white walls, porcelain floors, engineered quartz benchtops, grey floor, an open shower, white benchtops, a single vanity and a floating vanity.
Inspiration for a mid-sized beach style bathroom in Brisbane with flat-panel cabinets, green cabinets, a one-piece toilet, white tile, porcelain tile, white walls, porcelain floors, engineered quartz benchtops, grey floor, an open shower, white benchtops, a single vanity and a floating vanity.

This huge Master Ensuite was designed to provide a luxurious His and Hers space with an emphasis on taking advantage of the incredible ocean views from the freestanding tub.

Wet Room, Modern Wet Room Perfect Bathroom FInish, Amazing Grey Tiles, Stone Bathrooms, Small Bathroom, Brushed Gold Tapware, Bricked Bath Wet Room
This is an example of a small beach style kids wet room bathroom in Perth with shaker cabinets, white cabinets, a drop-in tub, gray tile, porcelain tile, grey walls, porcelain floors, a drop-in sink, solid surface benchtops, grey floor, an open shower, white benchtops, a single vanity and a floating vanity.
This is an example of a small beach style kids wet room bathroom in Perth with shaker cabinets, white cabinets, a drop-in tub, gray tile, porcelain tile, grey walls, porcelain floors, a drop-in sink, solid surface benchtops, grey floor, an open shower, white benchtops, a single vanity and a floating vanity.

Stage two of this project was to renovate the upstairs bathrooms which consisted of main bathroom, powder room, ensuite and walk in robe. A feature wall of hand made subways laid vertically and navy and grey floors harmonise with the downstairs theme. We have achieved a calming space whilst maintaining functionality and much needed storage space.
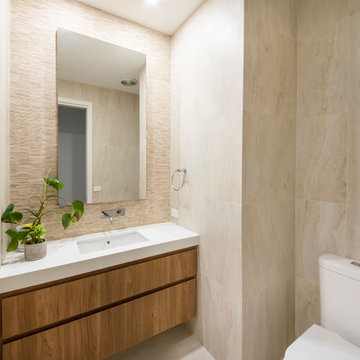
Adrienne Bizzarri
Design ideas for an expansive beach style 3/4 bathroom in Melbourne with raised-panel cabinets, medium wood cabinets, an alcove shower, a one-piece toilet, beige tile, porcelain tile, beige walls, porcelain floors, an undermount sink, engineered quartz benchtops, beige floor, an open shower and white benchtops.
Design ideas for an expansive beach style 3/4 bathroom in Melbourne with raised-panel cabinets, medium wood cabinets, an alcove shower, a one-piece toilet, beige tile, porcelain tile, beige walls, porcelain floors, an undermount sink, engineered quartz benchtops, beige floor, an open shower and white benchtops.
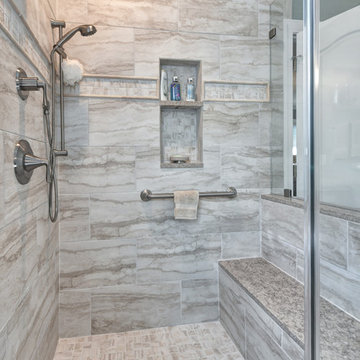
William Quarles
Beach style master bathroom in Charleston with raised-panel cabinets, dark wood cabinets, a two-piece toilet, beige tile, porcelain tile, blue walls, porcelain floors, an undermount sink, granite benchtops, beige floor, a hinged shower door and beige benchtops.
Beach style master bathroom in Charleston with raised-panel cabinets, dark wood cabinets, a two-piece toilet, beige tile, porcelain tile, blue walls, porcelain floors, an undermount sink, granite benchtops, beige floor, a hinged shower door and beige benchtops.

Builder: Watershed Builder
Photography: Michael Blevins
A secondary bathroom for a sweet young girl in Charlotte with navy blue vanity, white quartz countertop, gold hardware, gold accent mirror and hexagon porcelain tile.

The soothing coastal vibes of this bathroom remodel are sure to take you to a place of calm. What a transformation this project underwent! Not only did we transform this bathroom into a spa-like sanctuary, but we also did it ahead of schedule. That's a rare occurrence in the construction and design industry.
We removed the tub and extended out the wall for the shower, which the homeowners chose to expand. This created a walk-in space, made to look even bigger by its frameless glass and large format, linen-look porcelain tile on the walls. For the shower floor, we selected a blue multicolored penny tile, and for the accent band, an opulent glass mosaic tile in dreamy ocean tones. The accent tile also graces the back of a new wall niche. This shower is now beautiful and functional.
To address the issues of storage, we removed a wall, freeing up space near the toilet, which was much-needed. Now there is a custom-built linen pantry crafted from alder wood stretching to the ceiling, adding to the visual height of the room and making the bathroom just work better.
A new vanity, also made of alder wood, and the linen closet were both stained a rich, warm tone to show off that gorgeous grain. For the walls, we chose a cool blue hue that is soothing and fresh.
The accent tile from the shower was carried behind the vanity's two LED mirrors for a bold visual impact. I love the reflection of the light on the tile! The LED mirrors are pretty high-tech, with a defogger and a dimmer to adjust the light levels.
Topping the vanity is a creamy quartz countertop, two under-mount sinks, and plumbing and cabinetry hardware in brushed nickel finishes. The cabinet knobs have a stunning iridescent shell that's hard to miss.
For the floors, we went with a large-format porcelain tile in dark grey that complements the coloring of the space as well as the look and feel.
As a final touch, floating shelves in the same rich wood-tone create additional space for décor items and storage. I styled the shelves with items to inspire and soothe this dreamy bathroom.
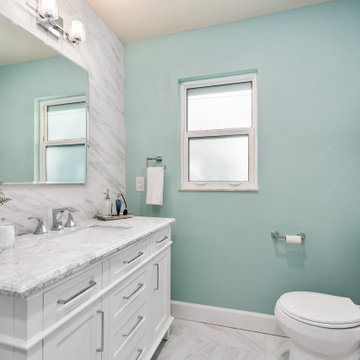
This was a small, enclosed shower in this Master Bathroom. We wanted to give all the glitz and glam this homeowner deserved and make this small space feel larger. We achieved this by running the same wall tile in the shower as the sink wall. It was a tight budget that we were able to make work with real and faux marble mixed together in a clever way. We kept everything light and in cool colors to give that luxurious spa feel.

Countertop: Curava | Seaglass and Quartz | Color: Element
Cabinet: J&J Exclusive Amish Kemp Cabinetry | Color: Surf Green
Shower Walls: Topcu | Naima Stone
Shower Accent: Elysium | Watercolor Green
Shower Floor: Stone Mosaics | Pebble Tile | Green & White Shaved
Hardware: Top Knobs | Modern Metro | Brushed Nickel
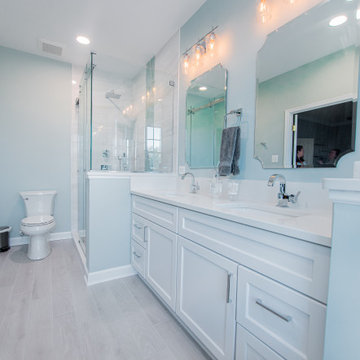
Photo of a mid-sized beach style master bathroom in Baltimore with shaker cabinets, white cabinets, a drop-in tub, a two-piece toilet, gray tile, porcelain tile, blue walls, porcelain floors, an undermount sink, engineered quartz benchtops, brown floor, a sliding shower screen, white benchtops, a niche, a double vanity and a built-in vanity.
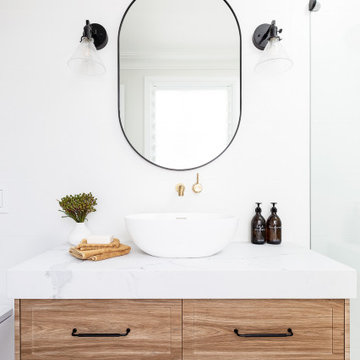
A beautiful guest bathroom with floating bespoke cabinetry and walk in shower.
Inspiration for a mid-sized beach style 3/4 bathroom in Sydney with shaker cabinets, light wood cabinets, an open shower, a one-piece toilet, white tile, porcelain tile, white walls, porcelain floors, a vessel sink, marble benchtops, grey floor, an open shower, white benchtops, a single vanity and a floating vanity.
Inspiration for a mid-sized beach style 3/4 bathroom in Sydney with shaker cabinets, light wood cabinets, an open shower, a one-piece toilet, white tile, porcelain tile, white walls, porcelain floors, a vessel sink, marble benchtops, grey floor, an open shower, white benchtops, a single vanity and a floating vanity.
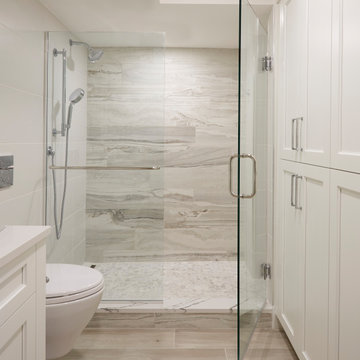
This Condo was in sad shape. The clients bought and knew it was going to need a over hall. We opened the kitchen to the living, dining, and lanai. Removed doors that were not needed in the hall to give the space a more open feeling as you move though the condo. The bathroom were gutted and re - invented to storage galore. All the while keeping in the coastal style the clients desired. Navy was the accent color we used throughout the condo. This new look is the clients to a tee.
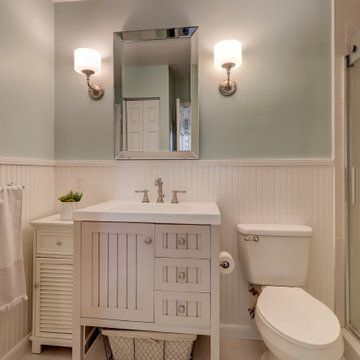
Photo of a small beach style bathroom in Other with recessed-panel cabinets, grey cabinets, an alcove shower, a two-piece toilet, gray tile, porcelain tile, blue walls, porcelain floors, an integrated sink, solid surface benchtops, grey floor, a hinged shower door, white benchtops, a single vanity and a freestanding vanity.
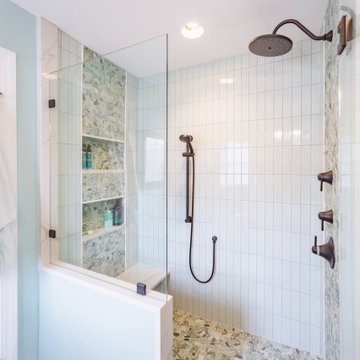
Subway shaped tile installed in a vertical pattern adds a more modern feel. Tile in soothing spa colors envelop the shower. A cantilevered quartz bench in the shower rests beneath over sized niches providing ample storage.
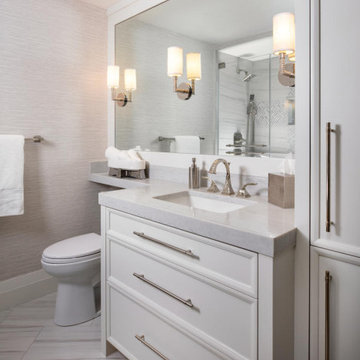
The guest bathroom has porcelain wall tile with a feature detail that is a marble chevron mosaic, which accentuates the shower window we had to work around. The custom cabinetry design and 2.5" mitered edge quartz counter tops make this bathroom something special.
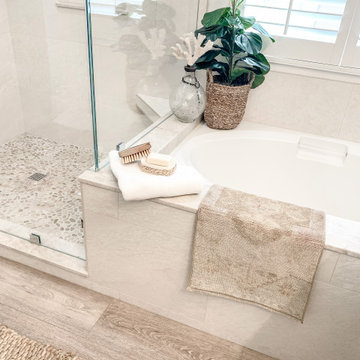
Using a deep soaking tub and very organic materials gives this Master bathroom re- model a very luxurious yet casual feel.
Inspiration for a mid-sized beach style master bathroom in Orange County with shaker cabinets, white cabinets, an undermount tub, a corner shower, beige tile, porcelain tile, white walls, light hardwood floors, a drop-in sink, quartzite benchtops, a hinged shower door, beige benchtops, a shower seat, a double vanity and a built-in vanity.
Inspiration for a mid-sized beach style master bathroom in Orange County with shaker cabinets, white cabinets, an undermount tub, a corner shower, beige tile, porcelain tile, white walls, light hardwood floors, a drop-in sink, quartzite benchtops, a hinged shower door, beige benchtops, a shower seat, a double vanity and a built-in vanity.
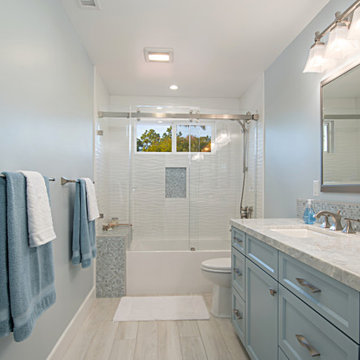
Blue coastal retreat
Inspiration for a beach style bathroom in San Diego with recessed-panel cabinets, blue cabinets, an alcove tub, a shower/bathtub combo, a one-piece toilet, blue tile, porcelain tile, blue walls, porcelain floors, an undermount sink, quartzite benchtops, beige floor, a sliding shower screen, grey benchtops, a double vanity and a built-in vanity.
Inspiration for a beach style bathroom in San Diego with recessed-panel cabinets, blue cabinets, an alcove tub, a shower/bathtub combo, a one-piece toilet, blue tile, porcelain tile, blue walls, porcelain floors, an undermount sink, quartzite benchtops, beige floor, a sliding shower screen, grey benchtops, a double vanity and a built-in vanity.
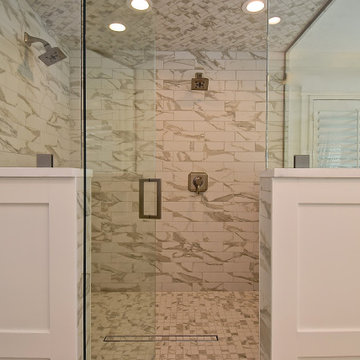
Master Bathroom remodel. White inset cabinetry with Calacatta quartz countertops and porcelain flooring. Applied moldings on the custom double walk-in shower with pivoting transom glass.
Beach Style Bathroom Design Ideas with Porcelain Tile
1