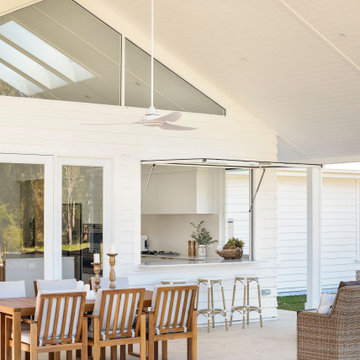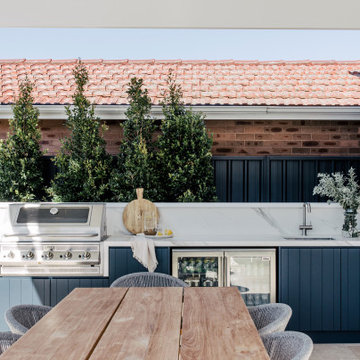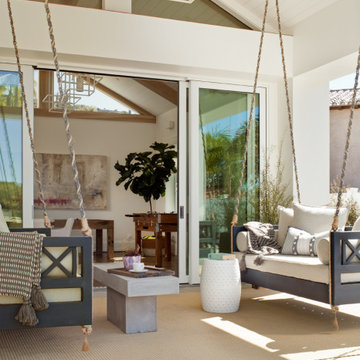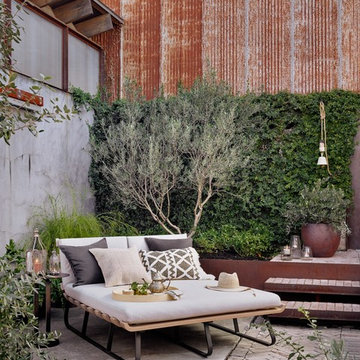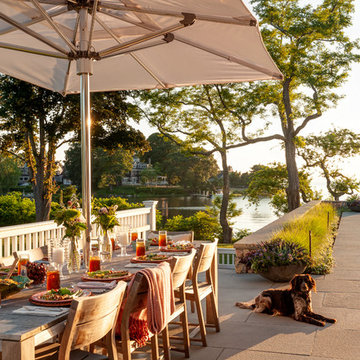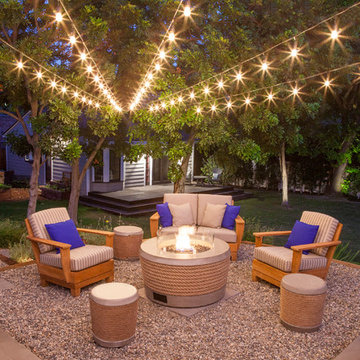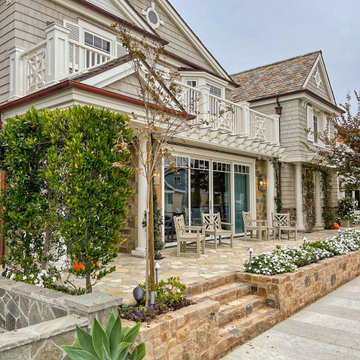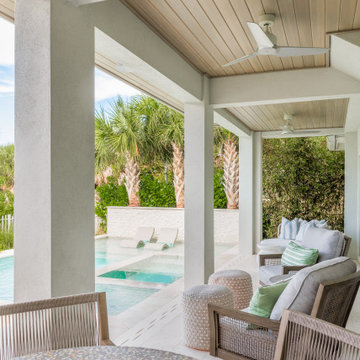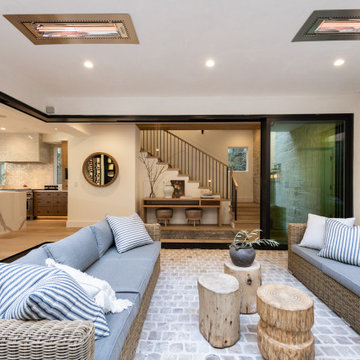Beach Style Brown Patio Design Ideas

This is an example of a large beach style side yard patio in Charleston with natural stone pavers and a roof extension.
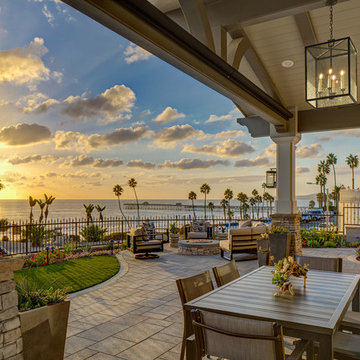
Martin King Photography
Design ideas for a large beach style front yard patio in Orange County with a fire feature, concrete pavers and a roof extension.
Design ideas for a large beach style front yard patio in Orange County with a fire feature, concrete pavers and a roof extension.
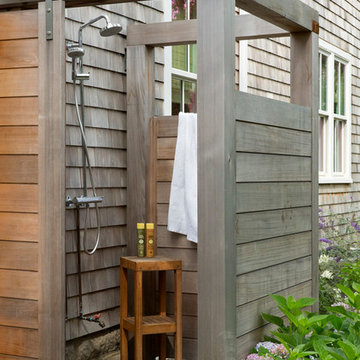
TEAM
Architect: LDa Architecture & Interiors
Builder: 41 Degrees North Construction, Inc.
Landscape Architect: Wild Violets (Landscape and Garden Design on Martha's Vineyard)
Photographer: Sean Litchfield Photography
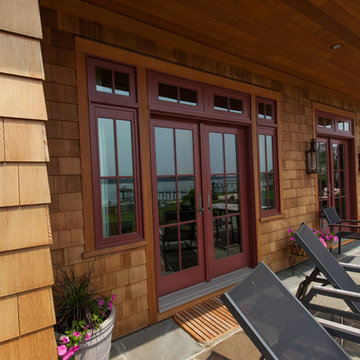
Photo of a large beach style backyard patio in New York with tile, a roof extension and an outdoor kitchen.
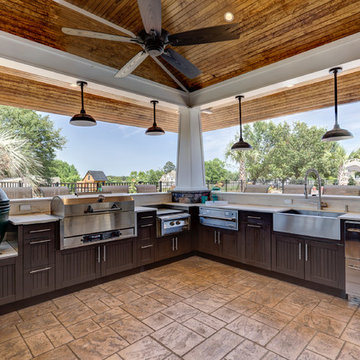
This cabana is truly outdoor living at its best. An outdoor kitchen beside the outdoor living room and pool. With aluminum shutters to block the hot western sun, fans to move the air, and heaters for cool evenings, make the space extremely comfortable. This has become the most used room "in" the house.
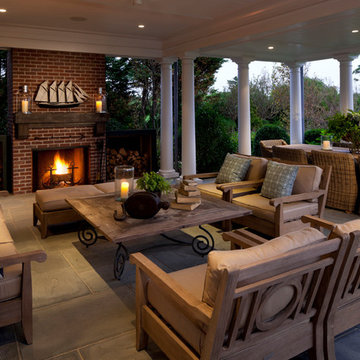
Greg Premru
This is an example of a beach style patio in Boston with a fire feature and a roof extension.
This is an example of a beach style patio in Boston with a fire feature and a roof extension.
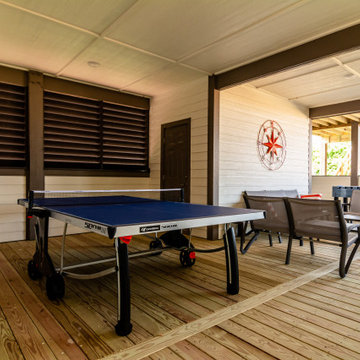
Design ideas for an expansive beach style backyard patio in Other with decking and a roof extension.
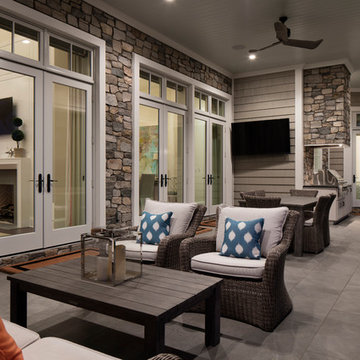
Design ideas for a mid-sized beach style backyard patio in Jacksonville with an outdoor kitchen, tile and a roof extension.
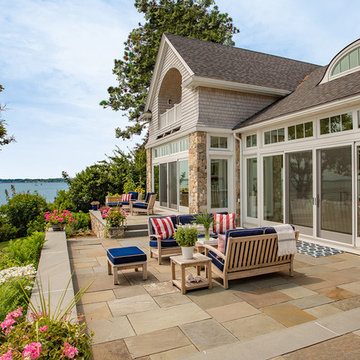
Photo of a large beach style backyard patio in Boston with no cover and natural stone pavers.
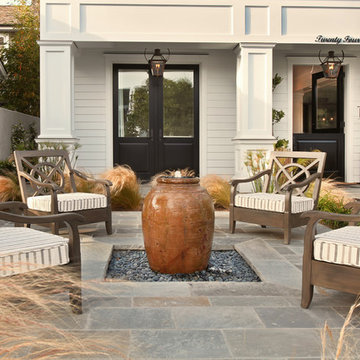
Architect: Brandon Architects Inc.
Contractor/Interior Designer: Patterson Construction, Newport Beach, CA.
Photos by: Jeri Keogel
Design ideas for a beach style front yard patio in Orange County with a water feature.
Design ideas for a beach style front yard patio in Orange County with a water feature.
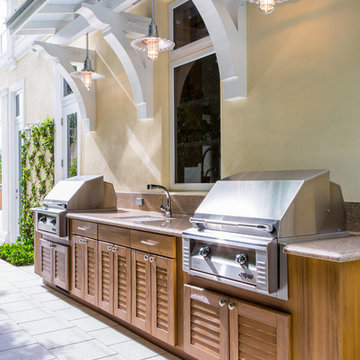
I have received many inquiries regarding this cabinetry. While the product was beautiful, I cannot recommend the company that supplied it.
Custom summer kitchen. The cabinetry is not actual teak, but a man made composite product specially designed to hold up in the Florida elements.
Beach Style Brown Patio Design Ideas
1
