Beach Style Deck Design Ideas
Refine by:
Budget
Sort by:Popular Today
141 - 160 of 1,163 photos
Item 1 of 3
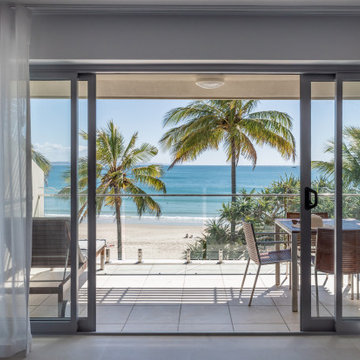
The view of Noosa Main beach is framed perfectly here by swaying palm trees and sheer curtains in an indoor/outdoor fabric.
Design ideas for a small beach style deck in Sunshine Coast with glass railing.
Design ideas for a small beach style deck in Sunshine Coast with glass railing.
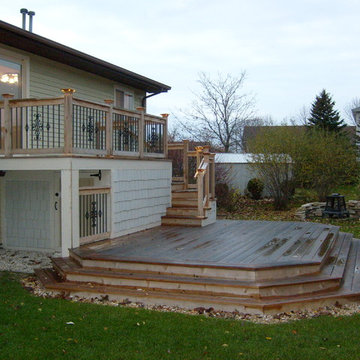
Two level Deck I built in Port Washington, WI. All decking and skirting is cedar with cedar shake siding on enclosure. Under deck has channels to divert water to a drain system so the underside of the deck stays dry! LED post cap lighting and rope lighting under the stair treads, along with new post lamps complete the look.
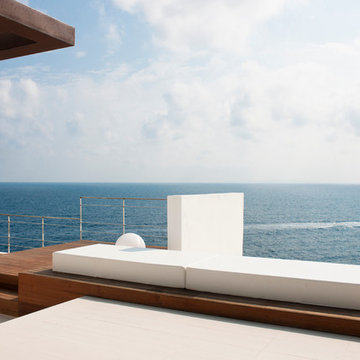
This commission involved the renovation and conversion of two duplex apartments into one single residence/retreat. The two existing external stairs were removed and replaced by a single internal staircase. This intervention made it possible to create one large outdoor area and maximise the existing view. The steel canopies and wooden sun terraces act as visual links between the two original living units. In collaboration with Minimum Arquitectura.
Foto's © Verne en Raül Candales Franch
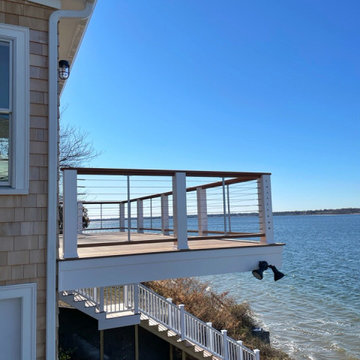
When the owner of this petite c. 1910 cottage in Riverside, RI first considered purchasing it, he fell for its charming front façade and the stunning rear water views. But it needed work. The weather-worn, water-facing back of the house was in dire need of attention. The first-floor kitchen/living/dining areas were cramped. There was no first-floor bathroom, and the second-floor bathroom was a fright. Most surprisingly, there was no rear-facing deck off the kitchen or living areas to allow for outdoor living along the Providence River.
In collaboration with the homeowner, KHS proposed a number of renovations and additions. The first priority was a new cantilevered rear deck off an expanded kitchen/dining area and reconstructed sunroom, which was brought up to the main floor level. The cantilever of the deck prevents the need for awkwardly tall supporting posts that could potentially be undermined by a future storm event or rising sea level.
To gain more first-floor living space, KHS also proposed capturing the corner of the wrapping front porch as interior kitchen space in order to create a more generous open kitchen/dining/living area, while having minimal impact on how the cottage appears from the curb. Underutilized space in the existing mudroom was also reconfigured to contain a modest full bath and laundry closet. Upstairs, a new full bath was created in an addition between existing bedrooms. It can be accessed from both the master bedroom and the stair hall. Additional closets were added, too.
New windows and doors, new heart pine flooring stained to resemble the patina of old pine flooring that remained upstairs, new tile and countertops, new cabinetry, new plumbing and lighting fixtures, as well as a new color palette complete the updated look. Upgraded insulation in areas exposed during the construction and augmented HVAC systems also greatly improved indoor comfort. Today, the cottage continues to charm while also accommodating modern amenities and features.
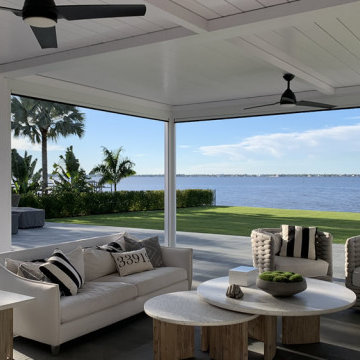
The owner of the charming family home wanted to cover the old pool deck converted into an outdoor patio to add a dried and shaded area outside the home. This newly covered deck should be resistant, functional, and large enough to accommodate friends or family gatherings without a pole blocking the splendid river view.
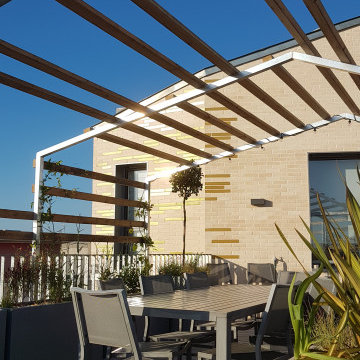
Mid-sized beach style rooftop deck in Nantes with a container garden and a pergola.
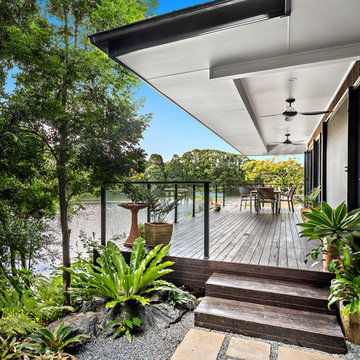
Inspiration for a small beach style backyard deck in Other with a roof extension.
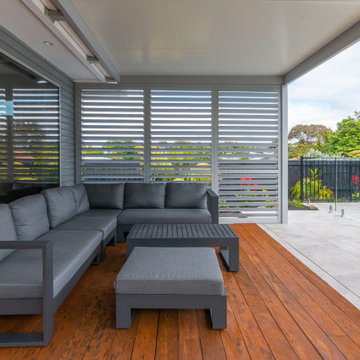
Outdoor room with shutters
Large beach style ground level deck in Auckland with an outdoor kitchen and a pergola.
Large beach style ground level deck in Auckland with an outdoor kitchen and a pergola.
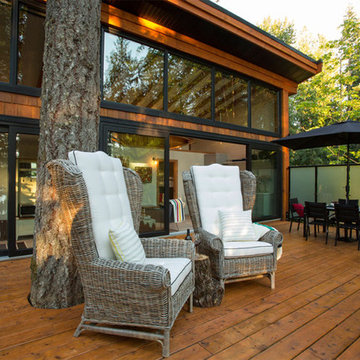
This custom cabin was a series of cabins all custom built over several years for a wonderful family. The attention to detail can be shown throughout.
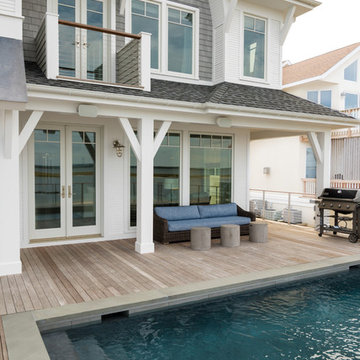
Photographer: Daniel Contelmo Jr.
Mid-sized beach style backyard deck in New York with a roof extension.
Mid-sized beach style backyard deck in New York with a roof extension.
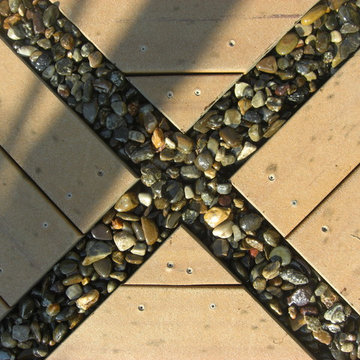
What makes this unique is the epoxied pebble in-between the wood to create a pattern and allow for drainage.
Design ideas for a large beach style courtyard and ground level deck in Wilmington with with dock and no cover.
Design ideas for a large beach style courtyard and ground level deck in Wilmington with with dock and no cover.
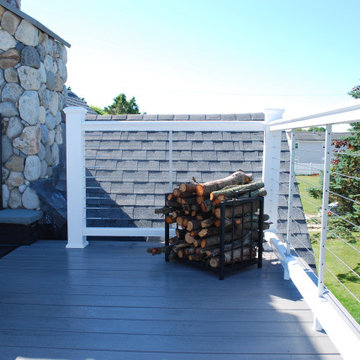
This is an example of a mid-sized beach style rooftop and rooftop deck in Providence with with fireplace, no cover and cable railing.
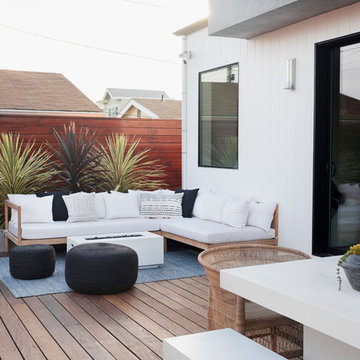
Photo Cred: Evan Schneider @schneidervisuals
This is an example of a mid-sized beach style backyard deck in Los Angeles with a fire feature and no cover.
This is an example of a mid-sized beach style backyard deck in Los Angeles with a fire feature and no cover.
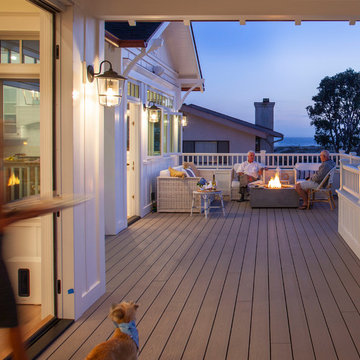
Sunset at the ocean
Ed Gohlich
Inspiration for a large beach style side yard deck in San Diego with a fire feature and a roof extension.
Inspiration for a large beach style side yard deck in San Diego with a fire feature and a roof extension.
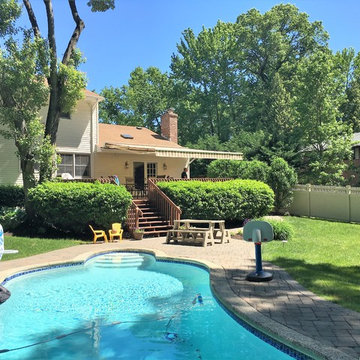
Roof Mounted 20 x 16 ft. projection awning cowering a deck in Lincroft NJ
Inspiration for a large beach style backyard deck in New York with an awning.
Inspiration for a large beach style backyard deck in New York with an awning.
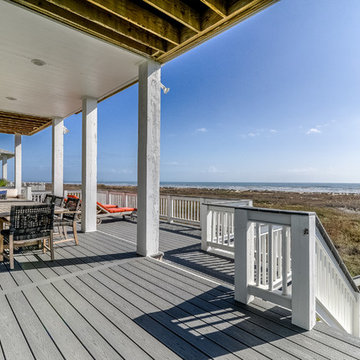
Deck with ocean view and entertaining space
Photo of an expansive beach style backyard deck in Houston with a roof extension.
Photo of an expansive beach style backyard deck in Houston with a roof extension.
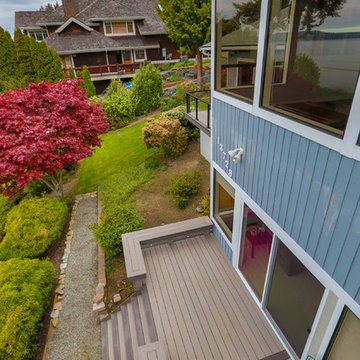
multiple decks, one that wraps around the upper level. One one of the middle level and one on the floor level. cable railing with stairs. Composite decking by Timbertech. Job built by Masterdecks.
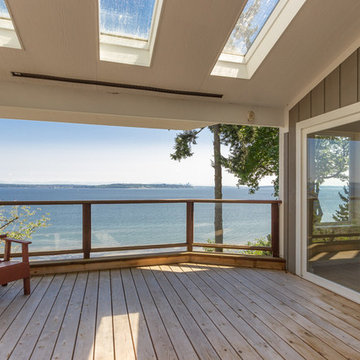
Caleb Melvin, Caleb Melvin Photography
Photo of a large beach style deck in Seattle with a roof extension.
Photo of a large beach style deck in Seattle with a roof extension.
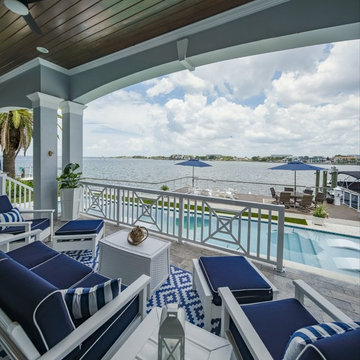
Design ideas for a large beach style backyard deck in Tampa with a roof extension.
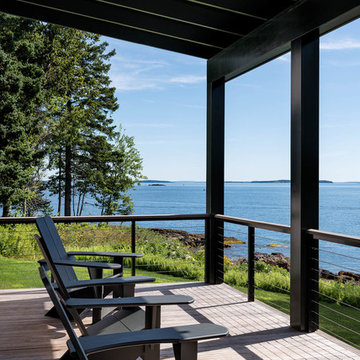
Design ideas for a mid-sized beach style backyard deck in Portland Maine with a roof extension.
Beach Style Deck Design Ideas
8