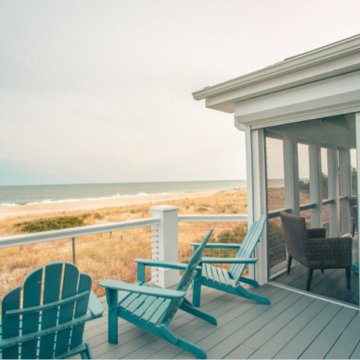Beach Style Deck Design Ideas
Refine by:
Budget
Sort by:Popular Today
61 - 80 of 1,163 photos
Item 1 of 3

The outdoor dining, sundeck and living room were added to the home, creating fantastic 3 season indoor-outdoor living spaces. The dining room and living room areas are roofed and screened with the sun deck left open.
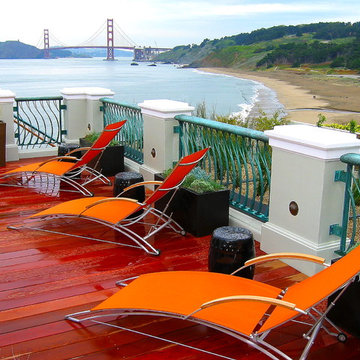
A hillside above Baker Beach was reclaimed and allows the client to get closer to the elements via stone stairs and terraces. The Plantings that were used are site appropriate for this very exposed coastal property.
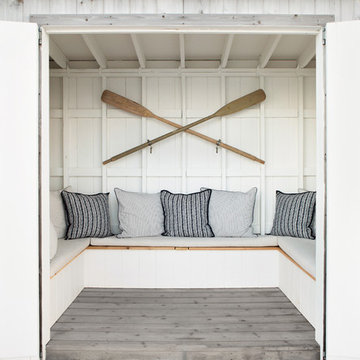
Architectural advisement, Interior Design, Custom Furniture Design & Art Curation by Chango & Co.
Photography by Sarah Elliott
See the feature in Domino Magazine
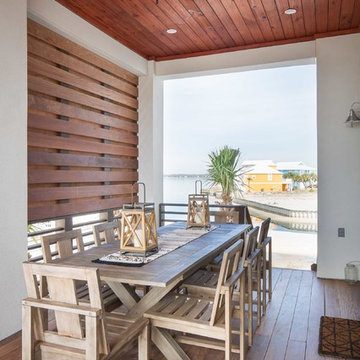
Cumaru decking, cumaru privacy screen, t &g cypress ceiling, dining porch
David Cannon, photography
Design ideas for a large beach style side yard deck in Other with a roof extension.
Design ideas for a large beach style side yard deck in Other with a roof extension.
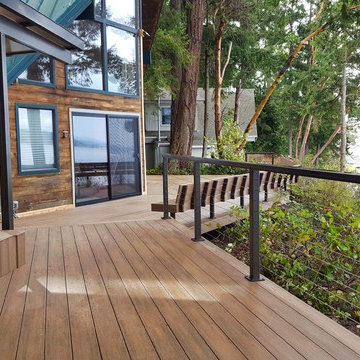
Stainless steel cable railing for the best view provide the easiest maintenance.
Photo of a mid-sized beach style backyard deck in Seattle with no cover.
Photo of a mid-sized beach style backyard deck in Seattle with no cover.
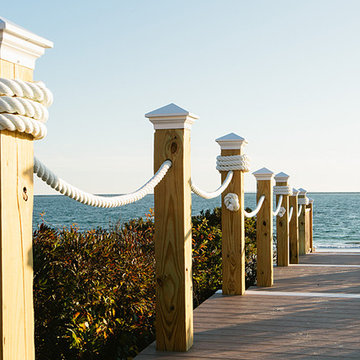
Photo of a large beach style backyard deck in Providence with with dock and no cover.
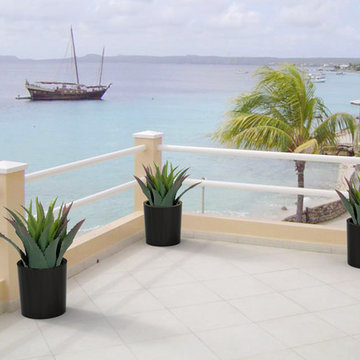
VIENNA PLANTER (DIA10” X H10”)
Planters
Product Dimensions (IN): DIA10” X H10”
Product Weight (LB): 10
Product Dimensions (CM): DIA25.4 X H25.4
Product Weight (KG): 4.5
Vienna Planter (DIA10” X H10”) is a demure and delicate, yet bold and daring decorative piece. Made to attract attention towards focal feature spaces such as fireplaces and sitting areas, this pretty, vivacious planter is also a wonderful accent for highlighting small spaces in the home and the garden.
To create a welcoming presence in a courtyard or rooftop patio, arrange Vienna Planters adjacent to surrounding fence posts and pillars to accentuate cornerstones and as a complement to the surrounding scenery of lush flowers, plants and shrubs.
For a symmetrical look, fill each of these exquisite planters with tall, dramatic plants such as cactus and growing palms for an effective and modern vignette.
By Decorpro Home + Garden.
Each sold separately.
Materials:
Fiberglass resin
Gel coat (custom colours)
All Planters are custom made to order.
Allow 4-6 weeks for delivery.
Made in Canada
ABOUT
PLANTER WARRANTY
ANTI-SHOCK
WEATHERPROOF
DRAINAGE HOLES AND PLUGS
INNER LIP
LIGHTWEIGHT
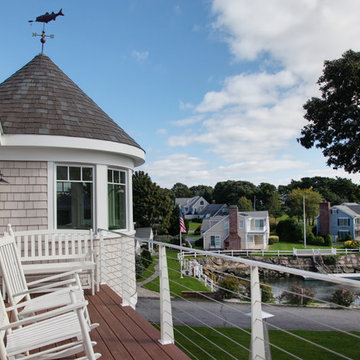
Lauren Clough Photography
Photo of a mid-sized beach style backyard deck in Boston with no cover.
Photo of a mid-sized beach style backyard deck in Boston with no cover.
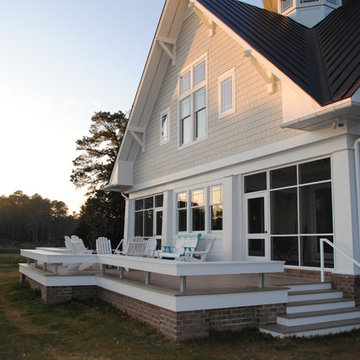
Keith Hunter
Inspiration for a large beach style backyard deck in Richmond with a fire feature and no cover.
Inspiration for a large beach style backyard deck in Richmond with a fire feature and no cover.
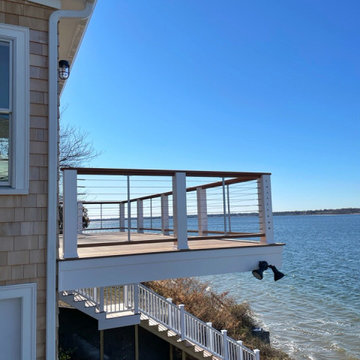
When the owner of this petite c. 1910 cottage in Riverside, RI first considered purchasing it, he fell for its charming front façade and the stunning rear water views. But it needed work. The weather-worn, water-facing back of the house was in dire need of attention. The first-floor kitchen/living/dining areas were cramped. There was no first-floor bathroom, and the second-floor bathroom was a fright. Most surprisingly, there was no rear-facing deck off the kitchen or living areas to allow for outdoor living along the Providence River.
In collaboration with the homeowner, KHS proposed a number of renovations and additions. The first priority was a new cantilevered rear deck off an expanded kitchen/dining area and reconstructed sunroom, which was brought up to the main floor level. The cantilever of the deck prevents the need for awkwardly tall supporting posts that could potentially be undermined by a future storm event or rising sea level.
To gain more first-floor living space, KHS also proposed capturing the corner of the wrapping front porch as interior kitchen space in order to create a more generous open kitchen/dining/living area, while having minimal impact on how the cottage appears from the curb. Underutilized space in the existing mudroom was also reconfigured to contain a modest full bath and laundry closet. Upstairs, a new full bath was created in an addition between existing bedrooms. It can be accessed from both the master bedroom and the stair hall. Additional closets were added, too.
New windows and doors, new heart pine flooring stained to resemble the patina of old pine flooring that remained upstairs, new tile and countertops, new cabinetry, new plumbing and lighting fixtures, as well as a new color palette complete the updated look. Upgraded insulation in areas exposed during the construction and augmented HVAC systems also greatly improved indoor comfort. Today, the cottage continues to charm while also accommodating modern amenities and features.
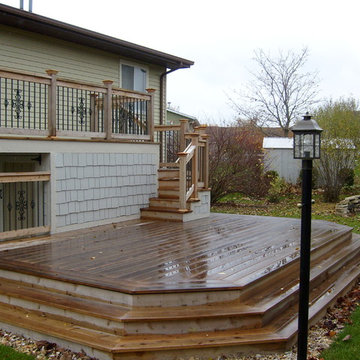
Two level Deck I built in Port Washington, WI. All decking and skirting is cedar with cedar shake siding on enclosure. Under deck has channels to divert water to a drain system so the underside of the deck stays dry! LED post cap lighting and rope lighting under the stair treads, along with new post lamps complete the look.
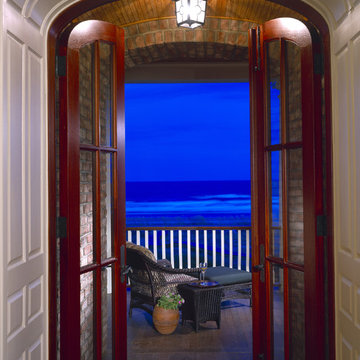
Rion Rizzo, Creative Sources Photography
This is an example of a small beach style backyard deck in Charleston with a roof extension.
This is an example of a small beach style backyard deck in Charleston with a roof extension.
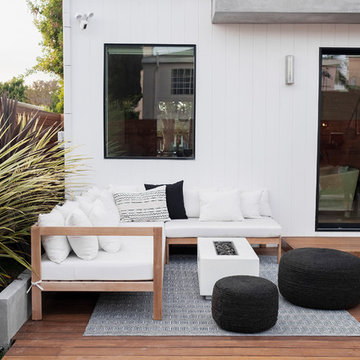
Photo Cred: Evan Schneider @schneidervisuals
Photo of a mid-sized beach style backyard deck in Other with a fire feature and no cover.
Photo of a mid-sized beach style backyard deck in Other with a fire feature and no cover.
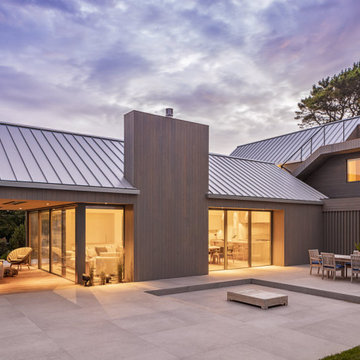
Beach house with expansive outdoor living spaces and cable railings custom made by Keuka studios for the deck, rooftop deck stairs, and crows nest.
Cable Railing - Keuka Studios Ithaca Style made of aluminum and powder coated.
www.Keuka-Studios.com
Builder - Perello Design Build
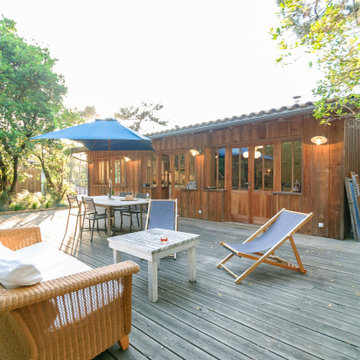
Rénovation et agrandissement d'un chalet Rousseau.
Structure ossature bois et bardage pin massif naturel non traité. Réaménagement de toute la maison.
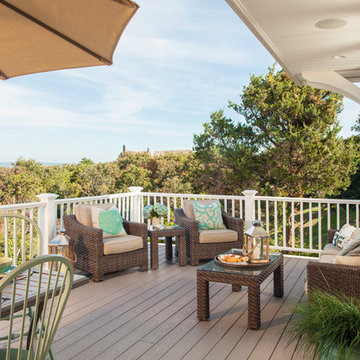
Inspiration for a mid-sized beach style backyard deck in Boston with an awning.
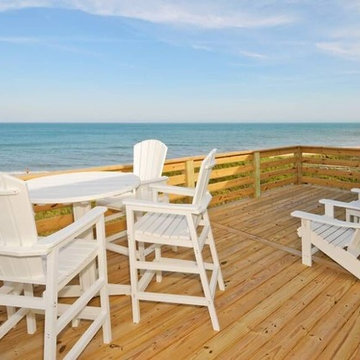
Inspiration for a mid-sized beach style backyard deck in Orange County with no cover.
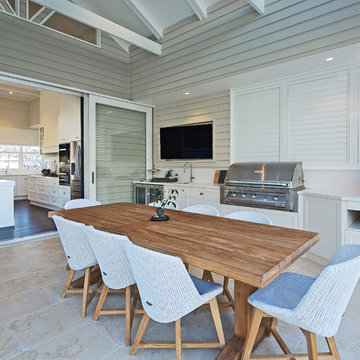
Caco Photography
This is an example of a large beach style backyard deck in Brisbane with a roof extension.
This is an example of a large beach style backyard deck in Brisbane with a roof extension.
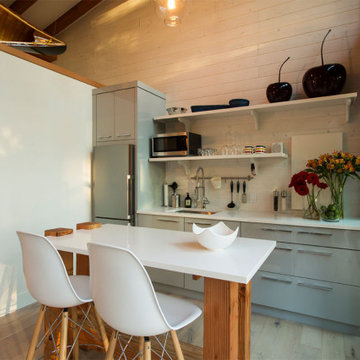
This custom cabin was a series of cabins all custom built over several years for a wonderful family. The attention to detail can be shown throughout.
Beach Style Deck Design Ideas
4
