Beach Style Exterior Design Ideas with Clapboard Siding
Refine by:
Budget
Sort by:Popular Today
1 - 20 of 406 photos
Item 1 of 3

Beach elevation of Gwynn's Island cottage after renovation showing new wrap around porch, hog boards, masonry piers and roofing.
Design ideas for a mid-sized beach style two-storey white house exterior in Other with wood siding, a gable roof, a metal roof and clapboard siding.
Design ideas for a mid-sized beach style two-storey white house exterior in Other with wood siding, a gable roof, a metal roof and clapboard siding.

The absolutely amazing home was a complete remodel. Located on a private island and with the Atlantic Ocean as your back yard.
Expansive beach style three-storey white house exterior in Wilmington with concrete fiberboard siding, a hip roof, a shingle roof, a black roof and clapboard siding.
Expansive beach style three-storey white house exterior in Wilmington with concrete fiberboard siding, a hip roof, a shingle roof, a black roof and clapboard siding.

Accent board and batten peaks in frost white vinyl, horizontal siding in silver ash and heritage grey accent shake with dark navy door on the recessed pressure treated porch.

This family camp on Whidbey Island is designed with a main cabin and two small sleeping cabins. The main cabin is a one story with a loft and includes two bedrooms and a kitchen. The cabins are arranged in a semi circle around the open meadow.
Designed by: H2D Architecture + Design
www.h2darchitects.com
Photos by: Chad Coleman Photography
#whidbeyisland
#whidbeyislandarchitect
#h2darchitects
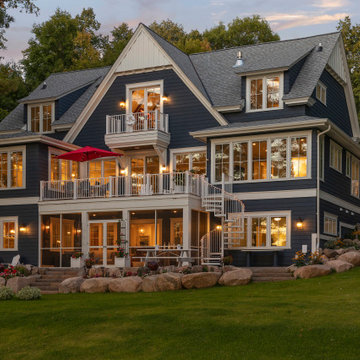
This expansive lake home sits on a beautiful lot with south western exposure. Hale Navy and White Dove are a stunning combination with all of the surrounding greenery. Marvin Windows were used throughout the home.

Inspiration for an expansive beach style three-storey white house exterior in Charleston with mixed siding, a hip roof, a mixed roof, a grey roof and clapboard siding.
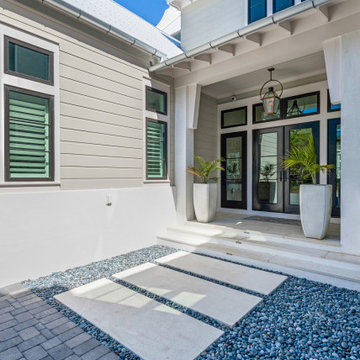
Inspiration for a large beach style two-storey white house exterior in Other with a shed roof, a metal roof, a grey roof, mixed siding and clapboard siding.
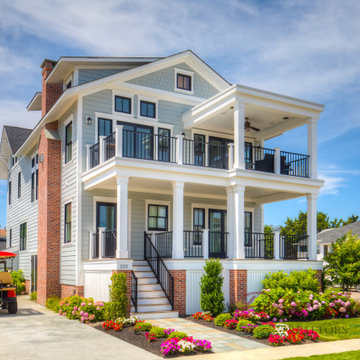
Bishop & Smith Architects,
This is an example of a beach style two-storey exterior in Philadelphia with concrete fiberboard siding, a gable roof, a shingle roof and clapboard siding.
This is an example of a beach style two-storey exterior in Philadelphia with concrete fiberboard siding, a gable roof, a shingle roof and clapboard siding.
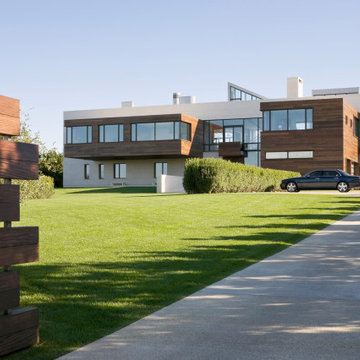
Photo of an expansive beach style two-storey multi-coloured house exterior in New York with mixed siding, a flat roof, a tile roof, a white roof and clapboard siding.
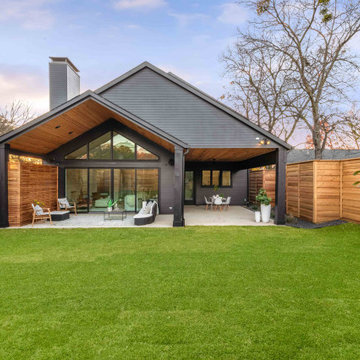
Unique, modern custom home in East Dallas.
Inspiration for a large beach style two-storey black house exterior in Dallas with concrete fiberboard siding, a gable roof, a shingle roof, a black roof and clapboard siding.
Inspiration for a large beach style two-storey black house exterior in Dallas with concrete fiberboard siding, a gable roof, a shingle roof, a black roof and clapboard siding.
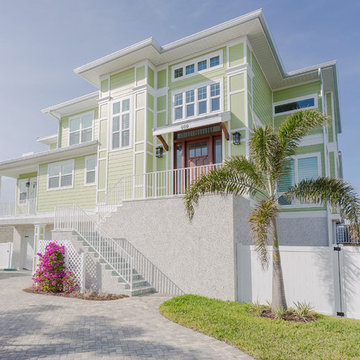
Custom waterfront home on Island Estates, Clearwater Beach, FL
Inspiration for a mid-sized beach style three-storey green house exterior in Tampa with wood siding, a flat roof, a shingle roof and clapboard siding.
Inspiration for a mid-sized beach style three-storey green house exterior in Tampa with wood siding, a flat roof, a shingle roof and clapboard siding.
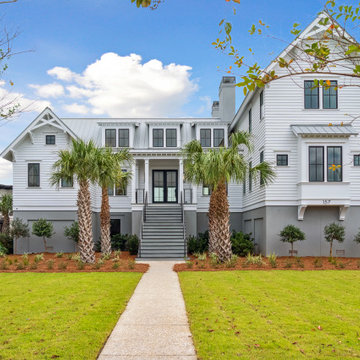
Custom Coastal Modern Home in Charleston, SC.
New construction featuring an infinity edge pool, pool house, vaulted ceilings, custom cabinets, slat wall fireplace, designer lighting, gym, and coastal views for days.
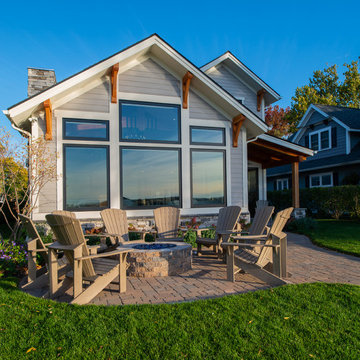
Lake Home with modern timber and steel elements.
Mid-sized beach style two-storey grey house exterior in Other with concrete fiberboard siding, a gable roof, a shingle roof, a black roof and clapboard siding.
Mid-sized beach style two-storey grey house exterior in Other with concrete fiberboard siding, a gable roof, a shingle roof, a black roof and clapboard siding.

New home for a blended family of six in a beach town. This 2 story home with attic has roof returns at corners of the house. This photo also shows a simple box bay window with 4 windows at the front end of the house. It features divided windows, awning above the multiple windows with a brown metal roof, open white rafters, and 3 white brackets. Light arctic white exterior siding with white trim, white windows, and tan roof create a fresh, clean, updated coastal color pallet. The coastal vibe continues with the side dormers at the second floor. The front door is set back.
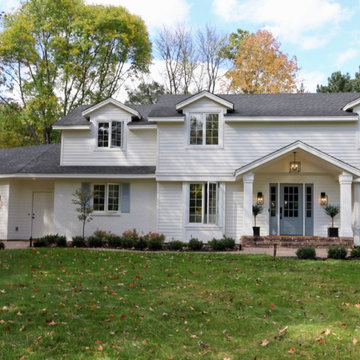
Eastview Before & After Exterior Renovation
Enhancing a home’s exterior curb appeal doesn’t need to be a daunting task. With some simple design refinements and creative use of materials we transformed this tired 1950’s style colonial with second floor overhang into a classic east coast inspired gem. Design enhancements include the following:
• Replaced damaged vinyl siding with new LP SmartSide, lap siding and trim
• Added additional layers of trim board to give windows and trim additional dimension
• Applied a multi-layered banding treatment to the base of the second-floor overhang to create better balance and separation between the two levels of the house
• Extended the lower-level window boxes for visual interest and mass
• Refined the entry porch by replacing the round columns with square appropriately scaled columns and trim detailing, removed the arched ceiling and increased the ceiling height to create a more expansive feel
• Painted the exterior brick façade in the same exterior white to connect architectural components. A soft blue-green was used to accent the front entry and shutters
• Carriage style doors replaced bland windowless aluminum doors
• Larger scale lantern style lighting was used throughout the exterior
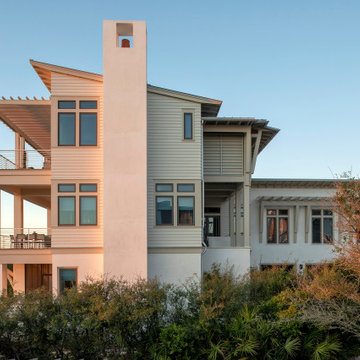
Design ideas for an expansive beach style three-storey beige house exterior in Other with mixed siding, a shed roof, a metal roof, a grey roof and clapboard siding.
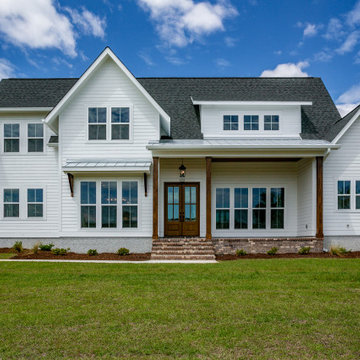
NC, Hampstead coastal custom home
name: boscaljon
Inspiration for a large beach style two-storey white house exterior in Other with a gable roof, a shingle roof, a black roof and clapboard siding.
Inspiration for a large beach style two-storey white house exterior in Other with a gable roof, a shingle roof, a black roof and clapboard siding.
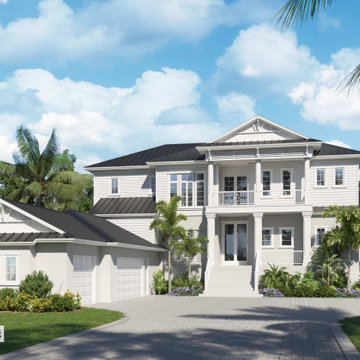
Coastal home design with a contemporary feel.
Photo of a mid-sized beach style two-storey white house exterior in Other with mixed siding, a hip roof, a metal roof, a black roof and clapboard siding.
Photo of a mid-sized beach style two-storey white house exterior in Other with mixed siding, a hip roof, a metal roof, a black roof and clapboard siding.
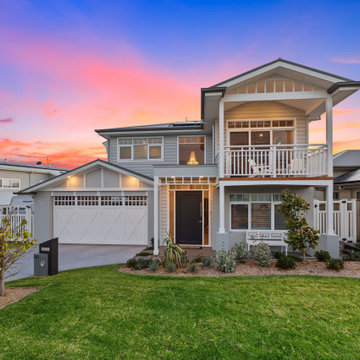
Inspiration for a beach style two-storey grey house exterior in Central Coast with a gable roof and clapboard siding.
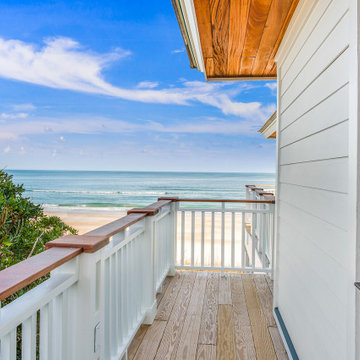
The absolutely amazing home was a complete remodel. Located on a private island and with the Atlantic Ocean as the back yard.
Inspiration for an expansive beach style three-storey white house exterior in Wilmington with concrete fiberboard siding, a hip roof, a shingle roof, a black roof and clapboard siding.
Inspiration for an expansive beach style three-storey white house exterior in Wilmington with concrete fiberboard siding, a hip roof, a shingle roof, a black roof and clapboard siding.
Beach Style Exterior Design Ideas with Clapboard Siding
1