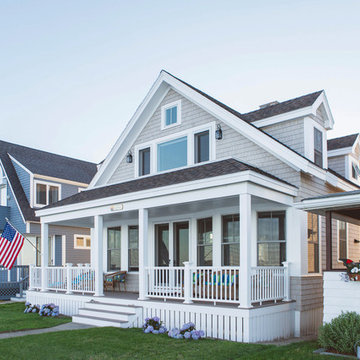Beach Style Exterior Design Ideas with Wood Siding
Refine by:
Budget
Sort by:Popular Today
1 - 20 of 7,564 photos
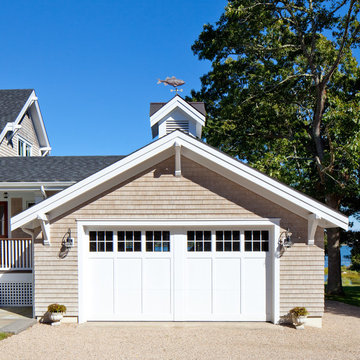
Expansive water views make this classic shingle style home on the east branch of the Westport River an ideal family retreat. Behind the quiet and unassuming front exterior, the residence is quintessential transitional cottage style with a bright open feel, light color palette, and numerous large glass windows.
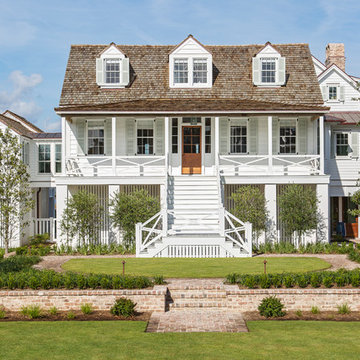
Classic Island beach cottage exterior of an elevated historic home by Sea Island Builders. Light colored white wood contract wood shake roof. Juila Lynn
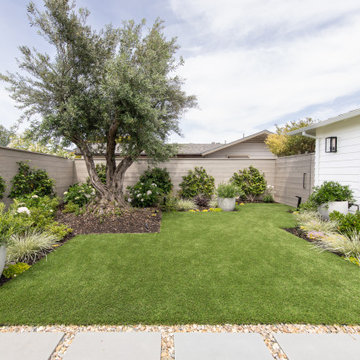
This is an example of a beach style one-storey white exterior in San Francisco with wood siding, a grey roof and board and batten siding.

This harbor-side property is a conceived as a modern, shingle-style lodge. The four-bedroom house comprises two pavilions connected by a bridge that creates an entrance which frames views of Sag Harbor Bay.
The interior layout has been carefully zoned to reflect the family's needs. The great room creates the home’s social core combining kitchen, living and dining spaces that give onto the expansive terrace and pool beyond. A more private, wood-paneled rustic den is housed in the adjoining wing beneath the master bedroom suite.

West facing, front facade looking out the the Puget Sound.
Photo: Sozinho Imagery
This is an example of a mid-sized beach style two-storey grey house exterior with wood siding, a gable roof, a shingle roof, a grey roof and shingle siding.
This is an example of a mid-sized beach style two-storey grey house exterior with wood siding, a gable roof, a shingle roof, a grey roof and shingle siding.
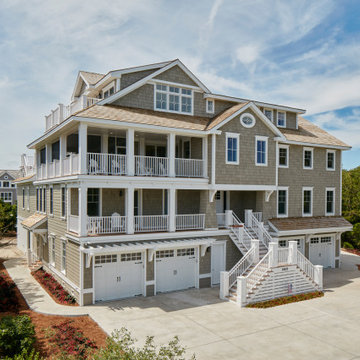
Large beach style three-storey grey house exterior in Other with wood siding, a hip roof and a shingle roof.
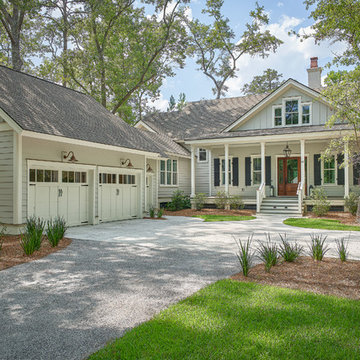
Siding Color: Sherwin Williams 7015 (Repose Grey)
Windows: Andersen
Trim color: Sherwin Williams 7008 (Alabaster)
Shutter material: James Hardie
Shutter color: Sherwin Williams 6258 (Tricorn Black)
Garage Door: Building Specialties of Carolina
Mahogany Front door
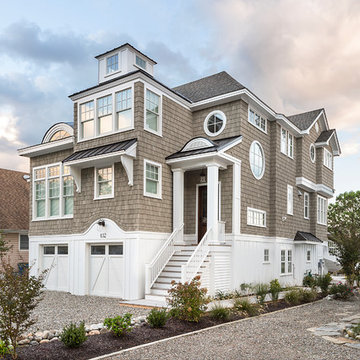
Brian Wetzel
Inspiration for a beach style three-storey beige house exterior in Other with wood siding, a hip roof and a shingle roof.
Inspiration for a beach style three-storey beige house exterior in Other with wood siding, a hip roof and a shingle roof.
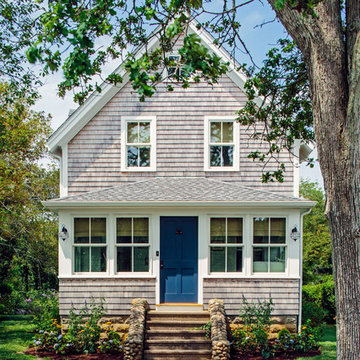
TEAM
Architect: LDa Architecture & Interiors
Builder: 41 Degrees North Construction, Inc.
Landscape Architect: Wild Violets (Landscape and Garden Design on Martha's Vineyard)
Photographer: Sean Litchfield Photography
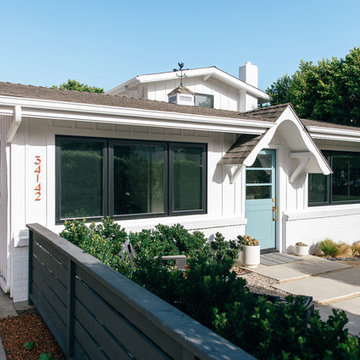
at the front exterior entry, board and batten and painted brick, contrast with black windows, fencing and hint at the contemporary renovation at the interior
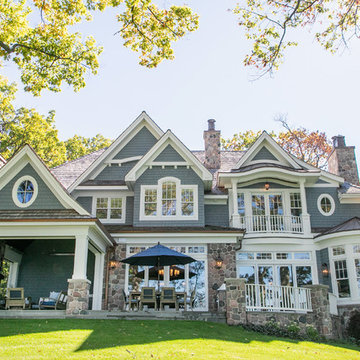
LOWELL CUSTOM HOMES Lake Geneva, WI., - This Queen Ann Shingle is a very special place for family and friends to gather. Designed with distinctive New England character this home generates warm welcoming feelings and a relaxed approach to entertaining.
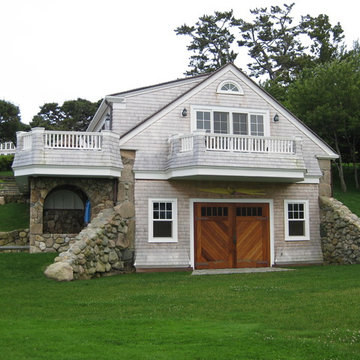
Beach style two-storey grey house exterior in Boston with wood siding, a gable roof and a shingle roof.
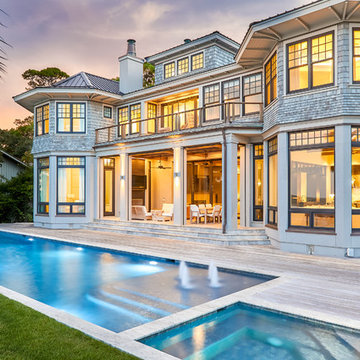
Photo: Tom Jenkins
This is an example of a beach style two-storey house exterior in Atlanta with wood siding and a metal roof.
This is an example of a beach style two-storey house exterior in Atlanta with wood siding and a metal roof.
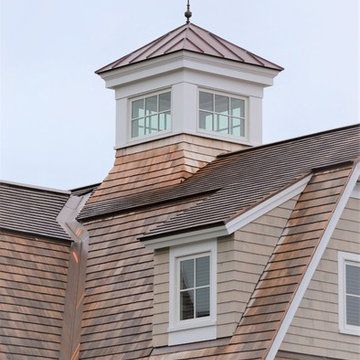
Entertaining, relaxing and enjoying life…this spectacular pool house sits on the water’s edge, built on piers and takes full advantage of Long Island Sound views. An infinity pool with hot tub and trellis with a built in misting system to keep everyone cool and relaxed all summer long!
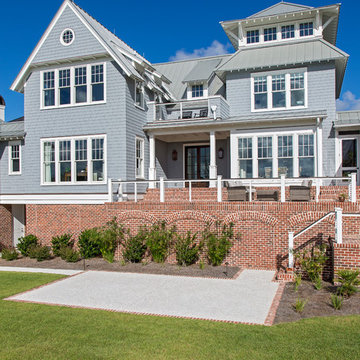
Julia Lynn
Design ideas for a large beach style three-storey grey house exterior in Charleston with wood siding, a gable roof and a metal roof.
Design ideas for a large beach style three-storey grey house exterior in Charleston with wood siding, a gable roof and a metal roof.
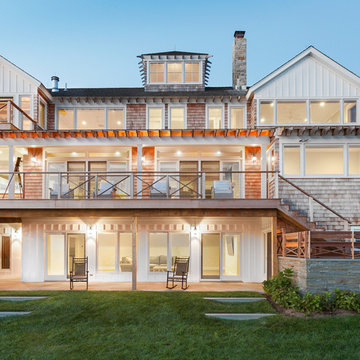
Design ideas for a large beach style three-storey brown exterior in New York with wood siding and a gable roof.
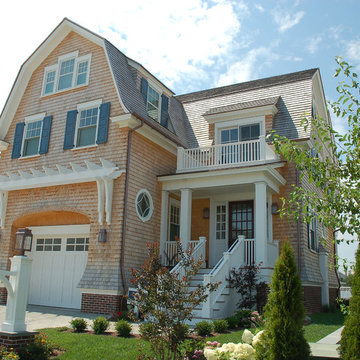
Beach style three-storey exterior in Philadelphia with wood siding and a gambrel roof.
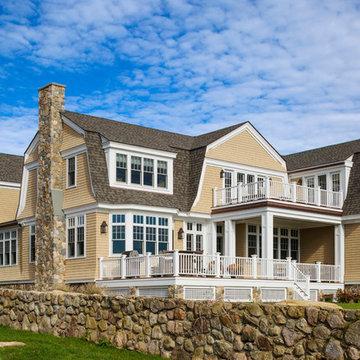
This Oceanside home, built to take advantage of majestic rocky views of the North Atlantic, incorporates outside living with inside glamor.
Sunlight streams through the large exterior windows that overlook the ocean. The light filters through to the back of the home with the clever use of over sized door frames with transoms, and a large pass through opening from the kitchen/living area to the dining area.
Retractable mosquito screens were installed on the deck to create an outdoor- dining area, comfortable even in the mid summer bug season. Photography: Greg Premru
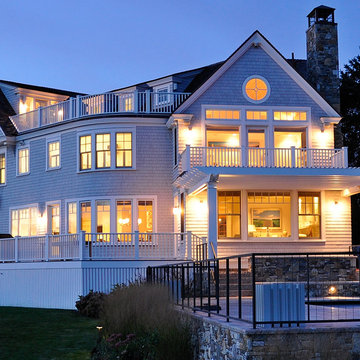
Restricted by a compact but spectacular waterfront site, this home was designed to accommodate a large family and take full advantage of summer living on Cape Cod.
The open, first floor living space connects to a series of decks and patios leading to the pool, spa, dock and fire pit beyond. The name of the home was inspired by the family’s love of the “Pirates of the Caribbean” movie series. The black pearl resides on the cap of the main stair newel post.
Beach Style Exterior Design Ideas with Wood Siding
1
