Beach Style Family Room Design Photos
Refine by:
Budget
Sort by:Popular Today
41 - 60 of 19,665 photos
Item 1 of 2
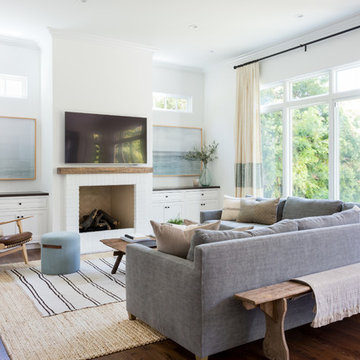
Design ideas for a beach style open concept family room in Los Angeles with white walls, dark hardwood floors, a standard fireplace, a brick fireplace surround, a wall-mounted tv and brown floor.
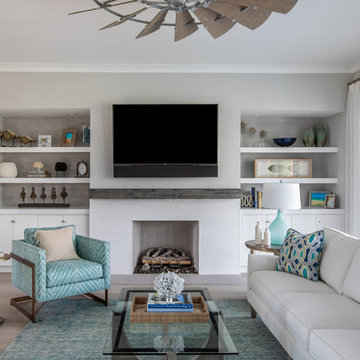
Inspiration for a beach style family room in Jacksonville with grey walls, light hardwood floors, a standard fireplace, a wall-mounted tv and beige floor.

Spacecrafting Photography
Photo of a large beach style open concept family room in Minneapolis with brown walls, light hardwood floors, no fireplace, no tv, brown floor, timber and planked wall panelling.
Photo of a large beach style open concept family room in Minneapolis with brown walls, light hardwood floors, no fireplace, no tv, brown floor, timber and planked wall panelling.
Find the right local pro for your project
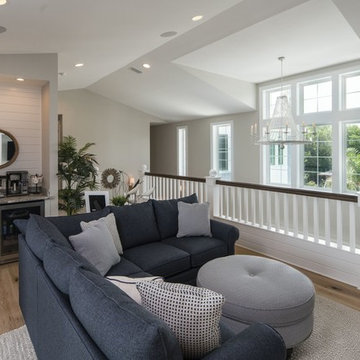
Design ideas for a mid-sized beach style loft-style family room in Tampa with beige walls, light hardwood floors, no fireplace, a wall-mounted tv and brown floor.
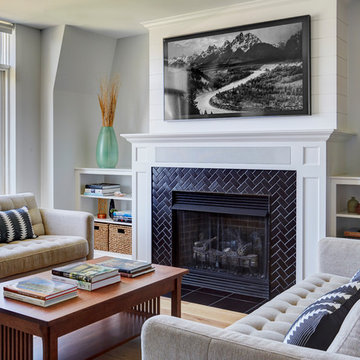
Free ebook, Creating the Ideal Kitchen. DOWNLOAD NOW
Our clients came to us looking to do some updates to their new condo unit primarily in the kitchen and living room. The couple has a lifelong love of Arts and Crafts and Modernism, and are the co-founders of PrairieMod, an online retailer that offers timeless modern lifestyle through American made, handcrafted, and exclusively designed products. So, having such a design savvy client was super exciting for us, especially since the couple had many unique pieces of pottery and furniture to provide inspiration for the design.
The condo is a large, sunny top floor unit, with a large open feel. The existing kitchen was a peninsula which housed the sink, and they wanted to change that out to an island, relocating the new sink there as well. This can sometimes be tricky with all the plumbing for the building potentially running up through one stack. After consulting with our contractor team, it was determined that our plan would likely work and after confirmation at demo, we pushed on.
The new kitchen is a simple L-shaped space, featuring several storage devices for trash, trays dividers and roll out shelving. To keep the budget in check, we used semi-custom cabinetry, but added custom details including a shiplap hood with white oak detail that plays off the oak “X” endcaps at the island, as well as some of the couple’s existing white oak furniture. We also mixed metals with gold hardware and plumbing and matte black lighting that plays well with the unique black herringbone backsplash and metal barstools. New weathered oak flooring throughout the unit provides a nice soft backdrop for all the updates. We wanted to take the cabinets to the ceiling to obtain as much storage as possible, but an angled soffit on two of the walls provided a bit of a challenge. We asked our carpenter to field modify a few of the wall cabinets where necessary and now the space is truly custom.
Part of the project also included a new fireplace design including a custom mantle that houses a built-in sound bar and a Panasonic Frame TV, that doubles as hanging artwork when not in use. The TV is mounted flush to the wall, and there are different finishes for the frame available. The TV can display works of art or family photos while not in use. We repeated the black herringbone tile for the fireplace surround here and installed bookshelves on either side for storage and media components.
Designed by: Susan Klimala, CKD, CBD
Photography by: Michael Alan Kaskel
For more information on kitchen and bath design ideas go to: www.kitchenstudio-ge.com
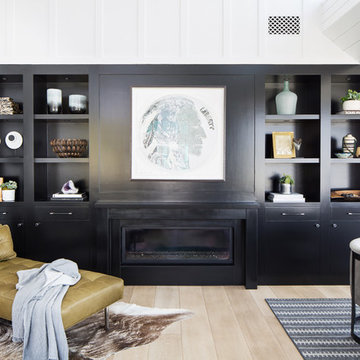
The hardwood floors are a custom 3/4" x 10" Select White Oak plank with a hand wirebrush and custom stain & finish created by Gaetano Hardwood Floors, Inc.
Home Builder: Patterson Custom Homes
Ryan Garvin Photography
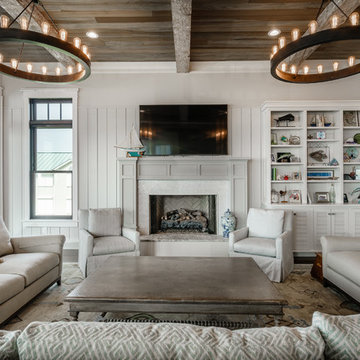
Styron Photography
Photo of a beach style family room in Other with grey walls, a standard fireplace and a wall-mounted tv.
Photo of a beach style family room in Other with grey walls, a standard fireplace and a wall-mounted tv.
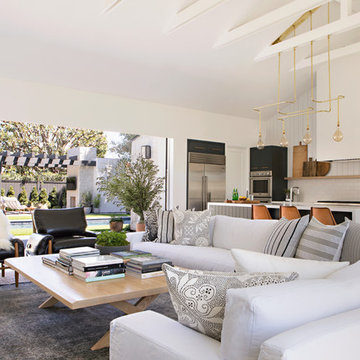
Karyn Millet
Beach style open concept family room in Orange County with white walls, light hardwood floors and beige floor.
Beach style open concept family room in Orange County with white walls, light hardwood floors and beige floor.
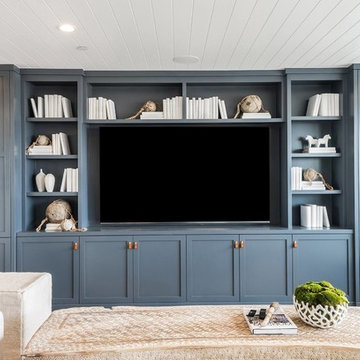
Beach room TV and bookshelf wall
Design ideas for a large beach style open concept family room in Los Angeles with white walls and a built-in media wall.
Design ideas for a large beach style open concept family room in Los Angeles with white walls and a built-in media wall.
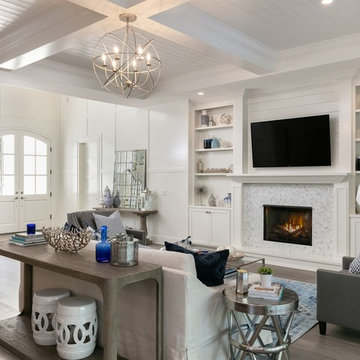
Mid-sized beach style open concept family room in Orlando with white walls, a tile fireplace surround, a wall-mounted tv, light hardwood floors, a standard fireplace and brown floor.
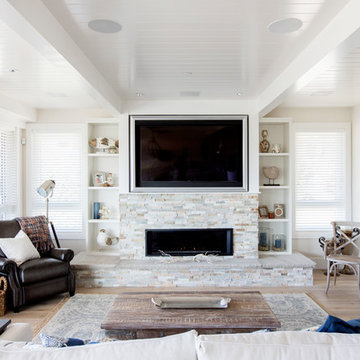
Janis Nicolay
Photo of a mid-sized beach style enclosed family room in Vancouver with white walls, light hardwood floors, a stone fireplace surround, a wall-mounted tv, a ribbon fireplace and beige floor.
Photo of a mid-sized beach style enclosed family room in Vancouver with white walls, light hardwood floors, a stone fireplace surround, a wall-mounted tv, a ribbon fireplace and beige floor.
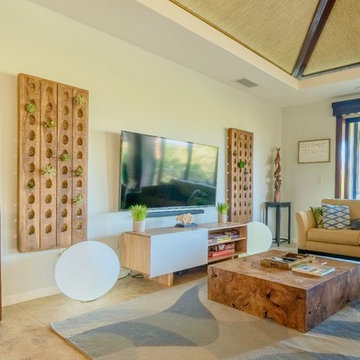
Mid-sized beach style open concept family room in Hawaii with beige walls, travertine floors, a wall-mounted tv and beige floor.
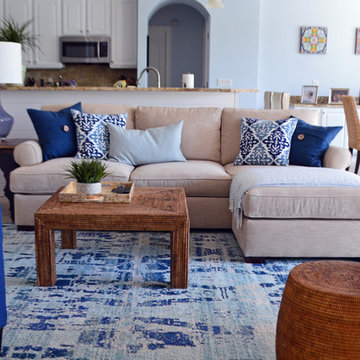
The family room is cozy with plenty of seating. The light blue pillows correlate with the area rug while also pulling in the blue from the kitchen and the coffered ceiling. A trendy and comfortable family space.
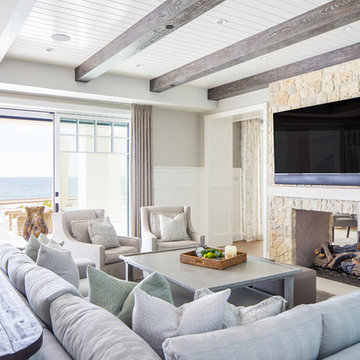
Photo of a beach style open concept family room in Orange County with beige walls, a two-sided fireplace, a stone fireplace surround and a wall-mounted tv.
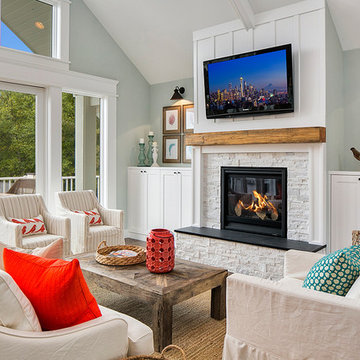
Design ideas for a beach style family room in Seattle with blue walls, a standard fireplace, a stone fireplace surround and a wall-mounted tv.
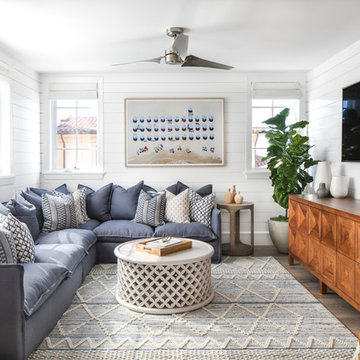
Chad Mellon Photography
Design ideas for a beach style family room in Orange County with white walls, medium hardwood floors, a wall-mounted tv and brown floor.
Design ideas for a beach style family room in Orange County with white walls, medium hardwood floors, a wall-mounted tv and brown floor.
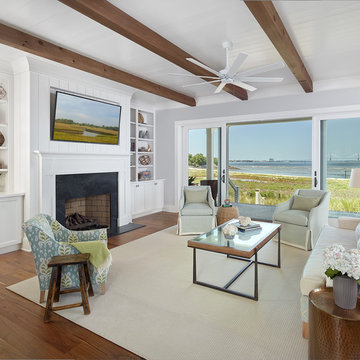
Holger Obenaus Photography
Beach style family room in Charleston with medium hardwood floors, a standard fireplace and a wall-mounted tv.
Beach style family room in Charleston with medium hardwood floors, a standard fireplace and a wall-mounted tv.
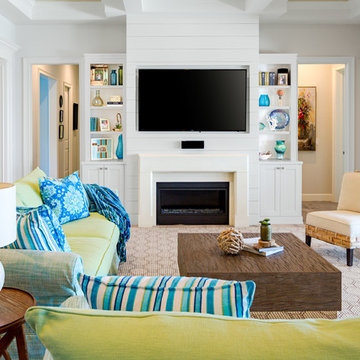
Comfortable and casual take on tailored coastal beach style interior.
Design ideas for a mid-sized beach style open concept family room in Tampa with light hardwood floors, a standard fireplace, a stone fireplace surround, white walls, a wall-mounted tv and beige floor.
Design ideas for a mid-sized beach style open concept family room in Tampa with light hardwood floors, a standard fireplace, a stone fireplace surround, white walls, a wall-mounted tv and beige floor.
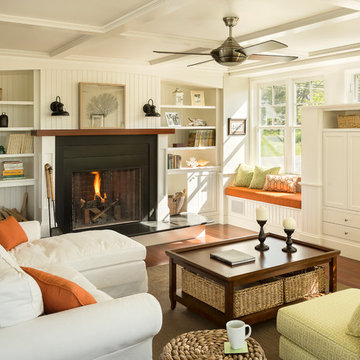
Trent Bell
Inspiration for a mid-sized beach style family room in Portland Maine with white walls, medium hardwood floors, a standard fireplace and a concealed tv.
Inspiration for a mid-sized beach style family room in Portland Maine with white walls, medium hardwood floors, a standard fireplace and a concealed tv.
Beach Style Family Room Design Photos
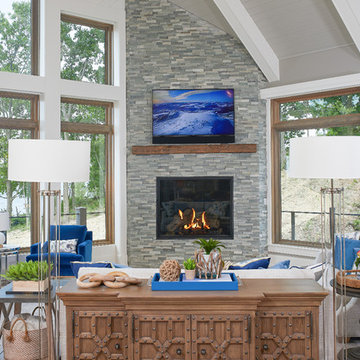
Design ideas for a beach style open concept family room in Grand Rapids with light hardwood floors, a corner fireplace, grey walls and a stone fireplace surround.
3