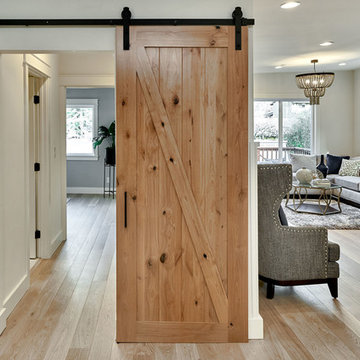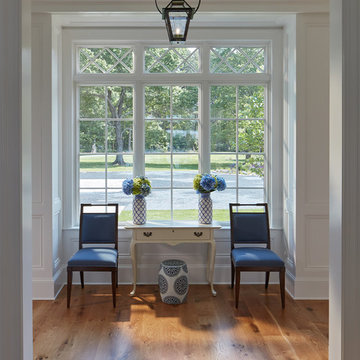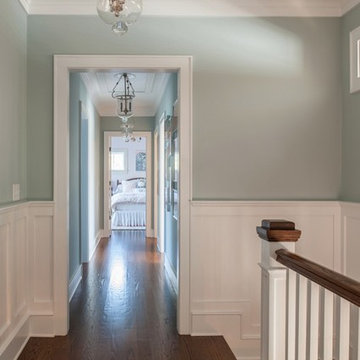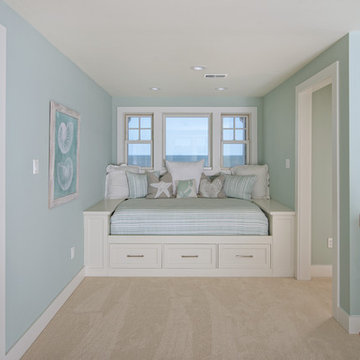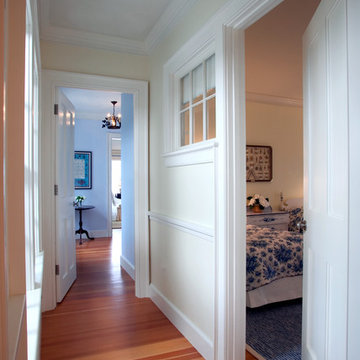Beach Style Grey Hallway Design Ideas
Refine by:
Budget
Sort by:Popular Today
141 - 160 of 873 photos
Item 1 of 3
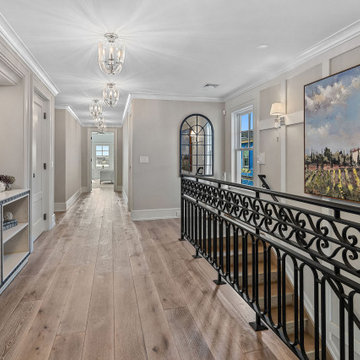
Design ideas for a large beach style hallway in New York with beige walls, light hardwood floors and brown floor.
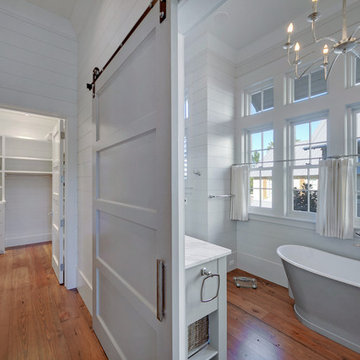
Emerald Coast Real Estate Photography
This is an example of a beach style hallway in Miami.
This is an example of a beach style hallway in Miami.
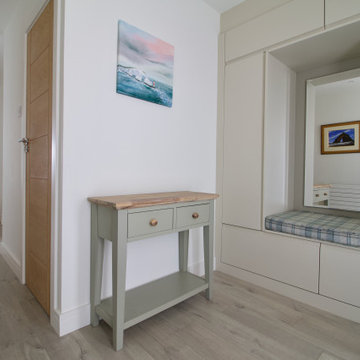
Coastal chic hallway and staircase with driftwood effect laminate flooring. Bespoke hallway storage including handle-less coats cupboards and large shoe drawers. Bench seat with mirror. Contemporary oak doors. Coastal console table
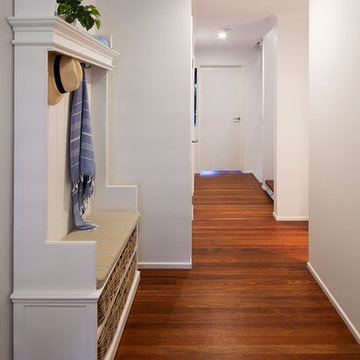
Carole Margand
Beach style hallway in Sunshine Coast with white walls, medium hardwood floors and brown floor.
Beach style hallway in Sunshine Coast with white walls, medium hardwood floors and brown floor.
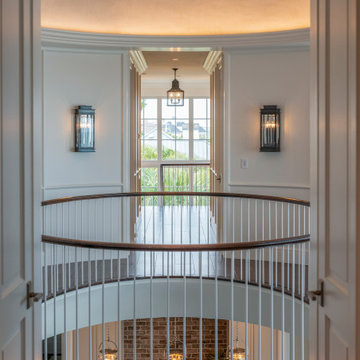
Housed atop a sand dune overlooking a crescent shaped beach, this updated innovative shingle style home replaced an existing vacation home our clients purchased a number of years ago. Significantly upgrading what was previously there, the single characteristic they wanted to maintain was a curved glass element that made the home distinctly identifiable from the beach. The height of the dune is unique for the area and well above flood plane which permits living space on all three levels of the home. Choreographed to fit within the natural landscape, guests entering the home from the front porch are immediately greeted with stunning views of the ocean. Delicate wood paneling and textural details are illuminated by abundant natural light flooding the home. East and West facing stairs are greeted with a wash of sunlight in the morning and evening, illuminating paths to breakfast and returning to rest. Photo by Brennan Wesley
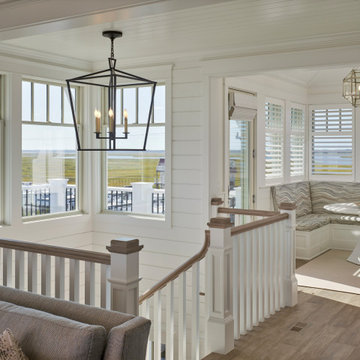
Additional seating areas around stairwell.
Photo of a large beach style hallway in Other with white walls, medium hardwood floors and wood.
Photo of a large beach style hallway in Other with white walls, medium hardwood floors and wood.
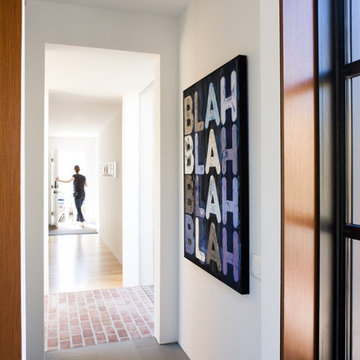
An iconic painting by Mel Bochner anchors the end of a long hallway leading from the front door to the main entertaining area of the house. Photographer: Angie Seckinger
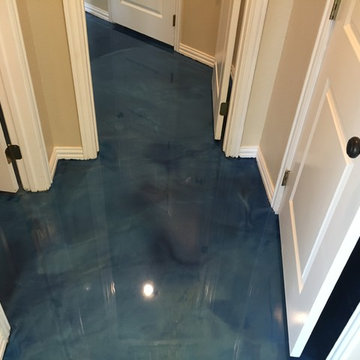
Hallway done with blue metallic epoxy
This is an example of a small beach style hallway in Dallas with beige walls.
This is an example of a small beach style hallway in Dallas with beige walls.
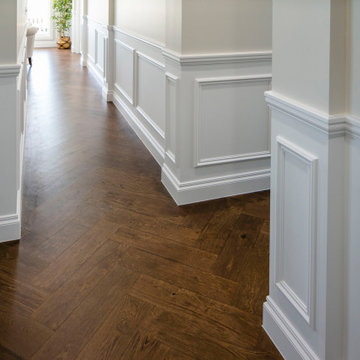
Sunken floors, natural timber, neutral colours, wainscoting & an enviable coffered ceiling makes this home a Hamptons inspired home in a league of its own.
This spectacularly custom built home oozes class and sophistication. The spacial planning is impeccable and the detail in the home elevates it to the next level. Master Builders, Amyron Homes, have far exceeded the quality and design one would expect in a new home and created a masterpiece, not just a home.
Intrim supplied Intrim SK498 in 135mm for skirting and 90mm for architraves, Intrim SK466 skirting to create detail on the coffered ceiling, DAR 42×18, Intrim CR22 chair rail and IN23 inlay mould for wainscoting and external pyramid post caps and inlay mould features.
Build & Design: Amyron Homes
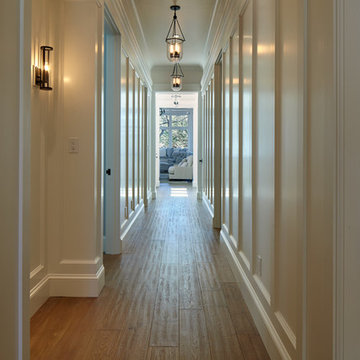
Photo by: Russell Abraham
This is an example of a mid-sized beach style hallway in San Francisco with white walls and medium hardwood floors.
This is an example of a mid-sized beach style hallway in San Francisco with white walls and medium hardwood floors.
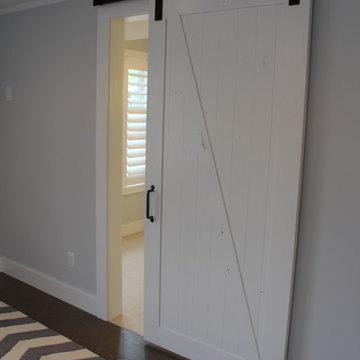
Inspiration for a mid-sized beach style hallway in Chicago with grey walls, dark hardwood floors and brown floor.
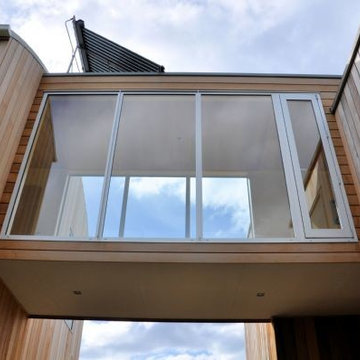
When your family grows, so should the house! What an amazing place to spend your childhood years at - imagining all the fun that has been had, and will continue to be had within these walls is making us happily nostalgic!
The original garage structure on this beach front property served our client well for many years, however, a major renovation was required to create additional living spaces for the family and to accommodate all the happenings that go with family holidays by the beach. The garage was dismantled leaving just the bare concrete slab which was to be extended with new structural footings to support the new two storey structure.
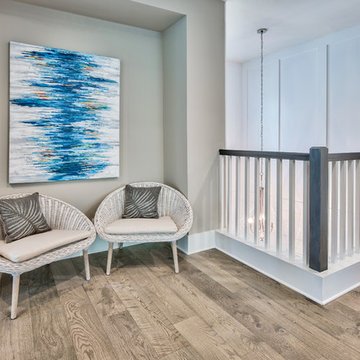
This is an example of a mid-sized beach style hallway in Other with beige walls, light hardwood floors and beige floor.
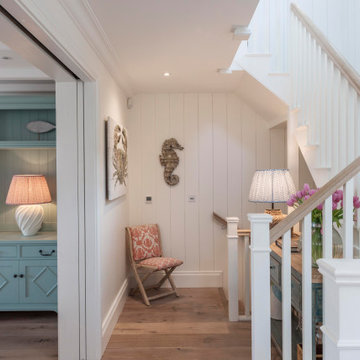
Inspiration for a large beach style hallway in Devon with white walls, medium hardwood floors and brown floor.
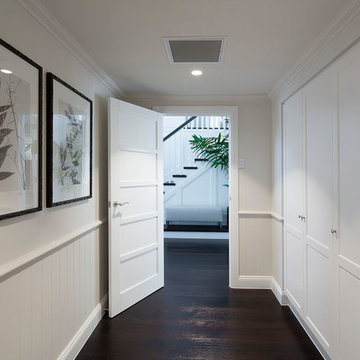
This Spectacular Hamptons inspired Queensland home was the work of Saunders Building. The neutral colours, wall panelling, wainscoting and attention to small details has created a home which is truly magnificent.
The stand out feature of the home is its grant entry. The large void filled with beautiful lighting and wall panelling really creates a wow factor as you enter. The inlay mould detailing on the staircase pulls the whole space together. Sunken floors seamlessly divide spaces while keeping an open plan flow through the home and who can miss that mirrored TV on the stone fireplace feature wall?
Intrim IN32 Inlay Mould and Intrim CR23 Chair Rail were used throughout the home.
Build & Design: Saunders building | Photography: Caco Photography
Beach Style Grey Hallway Design Ideas
8
