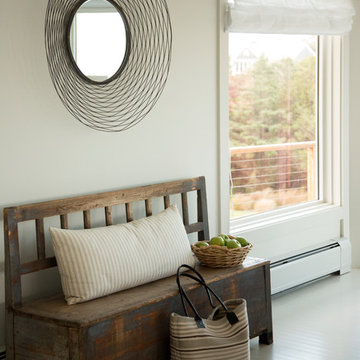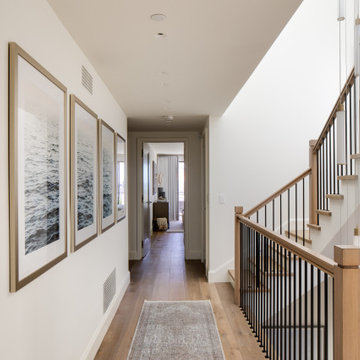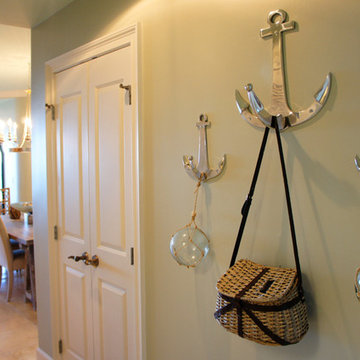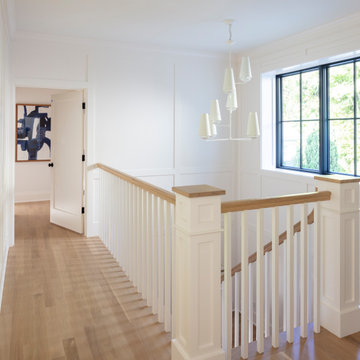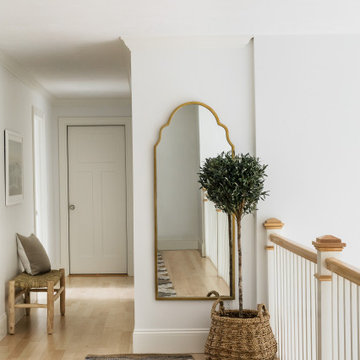Beach Style Hallway Design Ideas
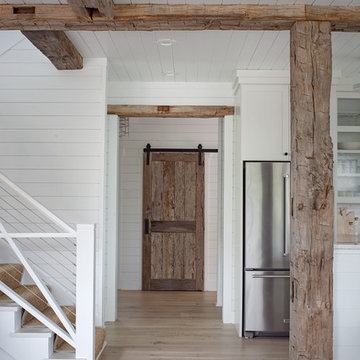
Richard Leo Johnson
Wall & Trim Color: Sherwin Williams - Extra White 7006
Beach style hallway with white walls and light hardwood floors.
Beach style hallway with white walls and light hardwood floors.
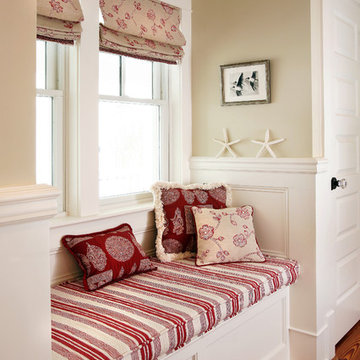
Asher Associates Architects
Design ideas for a beach style hallway in Philadelphia with beige walls and medium hardwood floors.
Design ideas for a beach style hallway in Philadelphia with beige walls and medium hardwood floors.
Find the right local pro for your project
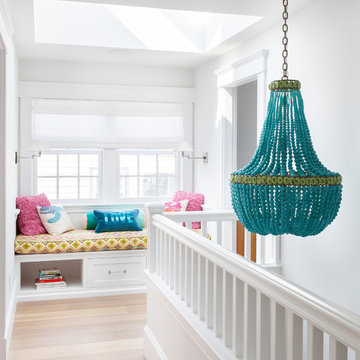
Yorgos Efthymiadis
Design ideas for a beach style hallway in New York with white walls and light hardwood floors.
Design ideas for a beach style hallway in New York with white walls and light hardwood floors.
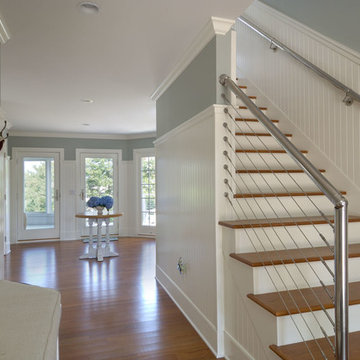
Stansbury Photography
Large beach style hallway in Boston with white walls and medium hardwood floors.
Large beach style hallway in Boston with white walls and medium hardwood floors.
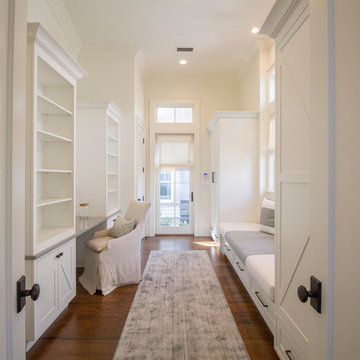
Derek Makekau
Design ideas for a beach style hallway in Miami with white walls and dark hardwood floors.
Design ideas for a beach style hallway in Miami with white walls and dark hardwood floors.
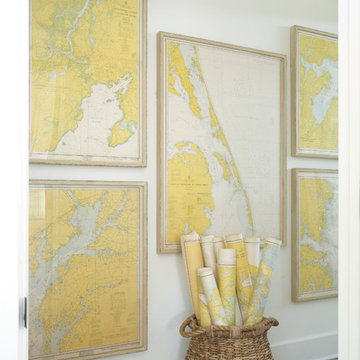
Inspiration for a beach style hallway in San Diego with white walls and light hardwood floors.
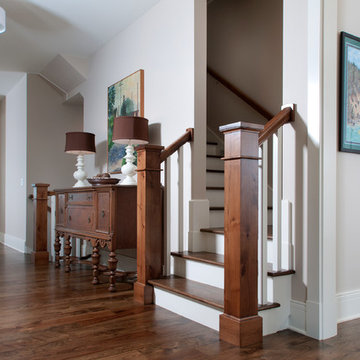
Forget just one room with a view—Lochley has almost an entire house dedicated to capturing nature’s best views and vistas. Make the most of a waterside or lakefront lot in this economical yet elegant floor plan, which was tailored to fit a narrow lot and has more than 1,600 square feet of main floor living space as well as almost as much on its upper and lower levels. A dovecote over the garage, multiple peaks and interesting roof lines greet guests at the street side, where a pergola over the front door provides a warm welcome and fitting intro to the interesting design. Other exterior features include trusses and transoms over multiple windows, siding, shutters and stone accents throughout the home’s three stories. The water side includes a lower-level walkout, a lower patio, an upper enclosed porch and walls of windows, all designed to take full advantage of the sun-filled site. The floor plan is all about relaxation – the kitchen includes an oversized island designed for gathering family and friends, a u-shaped butler’s pantry with a convenient second sink, while the nearby great room has built-ins and a central natural fireplace. Distinctive details include decorative wood beams in the living and kitchen areas, a dining area with sloped ceiling and decorative trusses and built-in window seat, and another window seat with built-in storage in the den, perfect for relaxing or using as a home office. A first-floor laundry and space for future elevator make it as convenient as attractive. Upstairs, an additional 1,200 square feet of living space include a master bedroom suite with a sloped 13-foot ceiling with decorative trusses and a corner natural fireplace, a master bath with two sinks and a large walk-in closet with built-in bench near the window. Also included is are two additional bedrooms and access to a third-floor loft, which could functions as a third bedroom if needed. Two more bedrooms with walk-in closets and a bath are found in the 1,300-square foot lower level, which also includes a secondary kitchen with bar, a fitness room overlooking the lake, a recreation/family room with built-in TV and a wine bar perfect for toasting the beautiful view beyond.
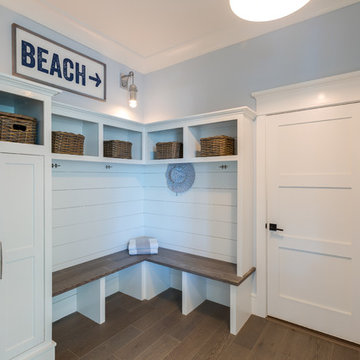
Jonathan Edwards Media
Design ideas for a large beach style hallway in Other with blue walls, medium hardwood floors and grey floor.
Design ideas for a large beach style hallway in Other with blue walls, medium hardwood floors and grey floor.
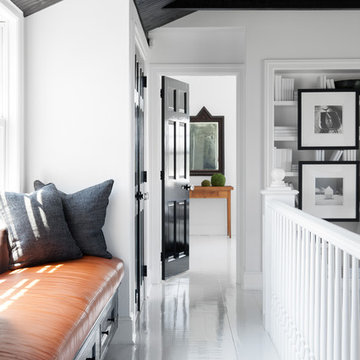
Beach style hallway in New York with white walls, painted wood floors and white floor.
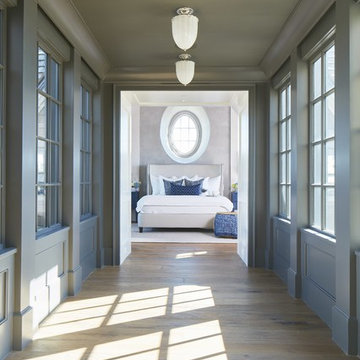
Nestled in the dunes on a double ocean front lot, the interior of this magnificent home is comprised of bespoke furnishings designed and built for each space. Carefully selected antiques and eclectic artwork blend colors and textures to create a comfortable, fresh palette balancing formality with a touch of whimsy granting the classic architecture an unexpected and lighthearted feel.
Photography: Dana Hoff
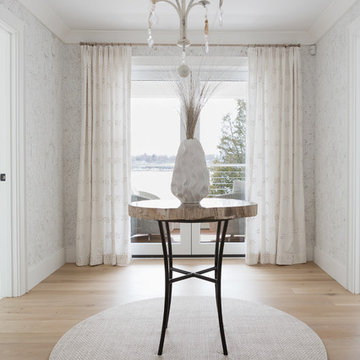
The combination of the subtle gold fleck wallpaper contrasted with the black and wood textures of this accent table, the different textures of the accent rug and the patterned drapery creates an alluring space in this hallway.
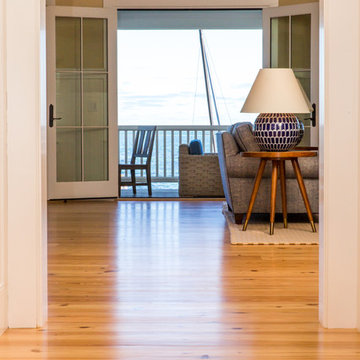
Cary Hazlegrove Photography
Inspiration for a mid-sized beach style hallway in Boston with beige walls, light hardwood floors and beige floor.
Inspiration for a mid-sized beach style hallway in Boston with beige walls, light hardwood floors and beige floor.
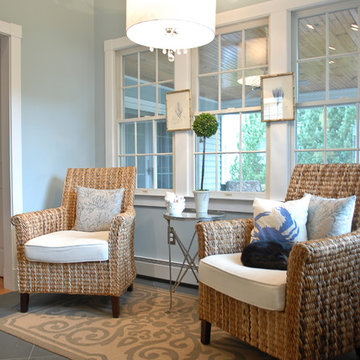
Photo of a mid-sized beach style hallway in Providence with blue walls and ceramic floors.
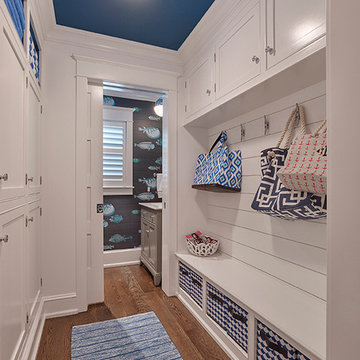
Asher Associates Architects;
Brandywine Developers, Builder;
Megan Gorelick Interiors;
Don Pearse, Photography
Design ideas for a beach style hallway in Philadelphia with white walls and medium hardwood floors.
Design ideas for a beach style hallway in Philadelphia with white walls and medium hardwood floors.
Beach Style Hallway Design Ideas
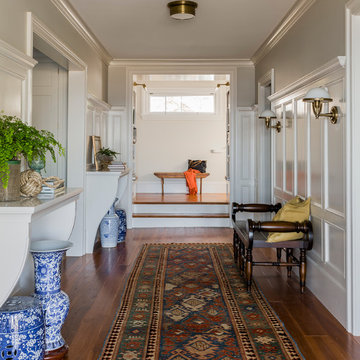
Michael J. Lee Photography
Design ideas for a large beach style hallway in Boston with grey walls and medium hardwood floors.
Design ideas for a large beach style hallway in Boston with grey walls and medium hardwood floors.
4
