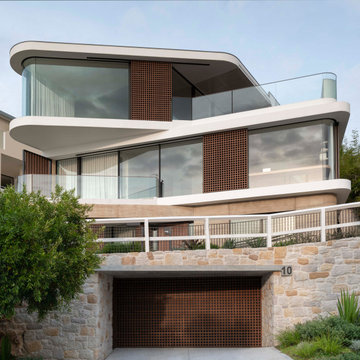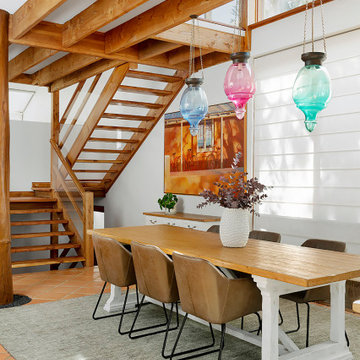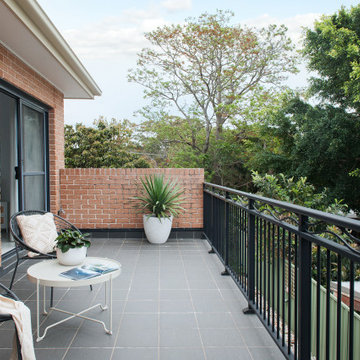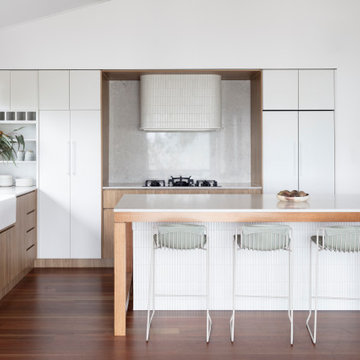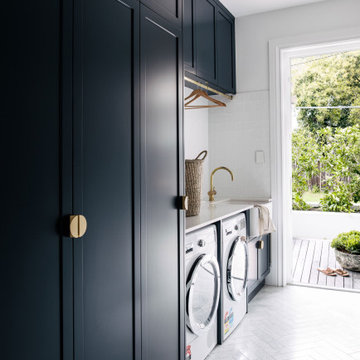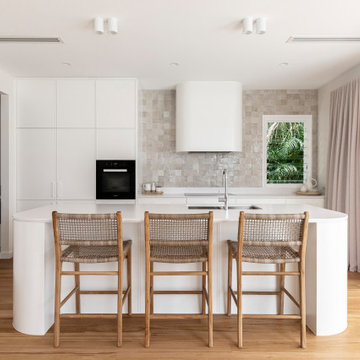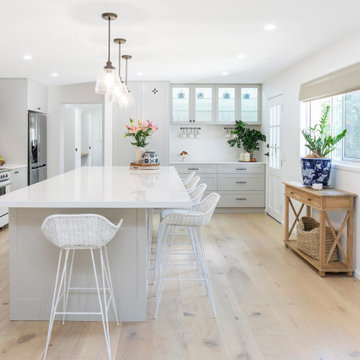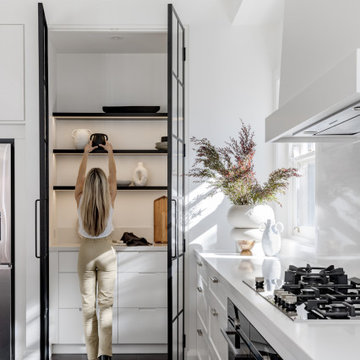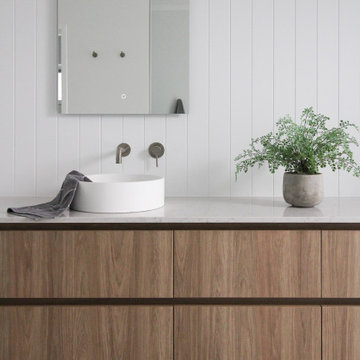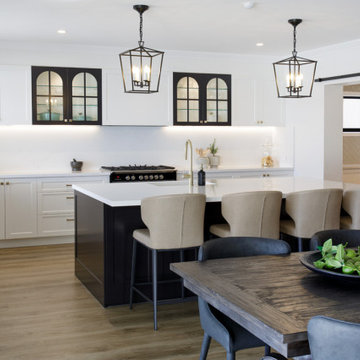639,960 Beach Style Home Design Photos
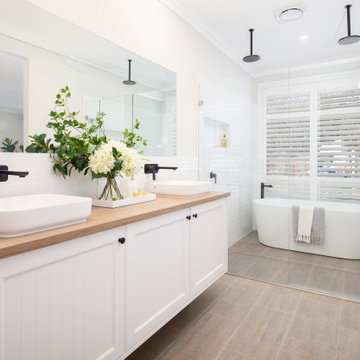
An acreage design with a twist – Unlike our other Acreage designs, not only does the Carrington Grand One 31 offer a facade full of windows and spectacular articulation due to the Garage location featured on the side, it also enables the design to perfectly suit corner blocks, for added versatility!
The spacious Master Suite is positioned at the front of the home for those who like to enjoy their front yard landscaping and watch the world pass on by, from the comfort of their bed. For ultimate privacy, the Bedrooms are positioned at the other end of the home whereas the open plan Living/Kitchen/Dining bring the family together and is the heart of the home. The Dining overlooks the Outdoor Living with a seamless connection between the indoors and out. The Home Theatre is perfectly situated to shut out the rest of the household for complete enjoyment of a good film. The Home Office looks on to the front Porch, cleverly positioned for those working from home to offer privacy from the hub of the home. Whether you’re rural or residential, the Carrington Grand One 31 is a smart design perfect for family living.
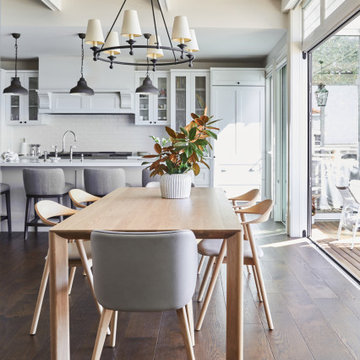
Practical and solid, ready to withstand family life this elegant dining setting ticks all the boxes.
This is an example of a beach style dining room in Sydney.
This is an example of a beach style dining room in Sydney.
Find the right local pro for your project

This is an example of a small beach style galley eat-in kitchen in Newcastle - Maitland with an undermount sink, flat-panel cabinets, white cabinets, quartz benchtops, white splashback, window splashback, stainless steel appliances, with island and white benchtop.

Photo of a large beach style open concept family room in Geelong with white walls, light hardwood floors, a standard fireplace, a wood fireplace surround, a wall-mounted tv and brown floor.

Custom cabinetry in Dulux Snowy Mountains Quarter and Eveneer Planked Oak shelves. Escea gas fireplace with sandstone tile cladding.
Inspiration for a large beach style open concept family room in Sydney with white walls, light hardwood floors, a stone fireplace surround, a wall-mounted tv and panelled walls.
Inspiration for a large beach style open concept family room in Sydney with white walls, light hardwood floors, a stone fireplace surround, a wall-mounted tv and panelled walls.

Beach style galley open plan kitchen in Sunshine Coast with an undermount sink, flat-panel cabinets, grey cabinets, marble benchtops, multi-coloured splashback, marble splashback, panelled appliances, medium hardwood floors, with island, beige floor and white benchtop.

The brief for this home was to create a warm inviting space that suited it's beachside location. Our client loves to cook so an open plan kitchen with a space for her grandchildren to play was at the top of the list. Key features used in this open plan design were warm floorboard tiles in a herringbone pattern, navy horizontal shiplap feature wall, custom joinery in entry, living and children's play area, rattan pendant lighting, marble, navy and white open plan kitchen.
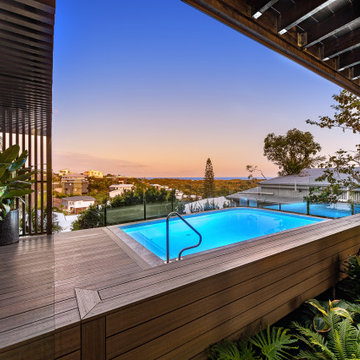
The warmth of dark composite decking, coupled with lush greenery and minimalist pool give this outdoor area a tropical jungle vibe.
Design ideas for a mid-sized beach style backyard rectangular pool in Sunshine Coast with decking.
Design ideas for a mid-sized beach style backyard rectangular pool in Sunshine Coast with decking.

Design ideas for a large beach style u-shaped eat-in kitchen in Sydney with a drop-in sink, shaker cabinets, white cabinets, quartz benchtops, blue splashback, subway tile splashback, stainless steel appliances, porcelain floors, no island, grey floor and white benchtop.

Inspiration for a mid-sized beach style kitchen/dining combo in Melbourne with light hardwood floors, white walls, a concrete fireplace surround and planked wall panelling.
639,960 Beach Style Home Design Photos
7



















