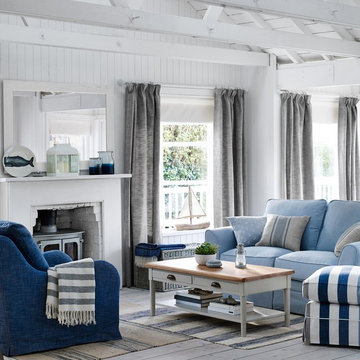11,633 Beach Style Home Design Photos
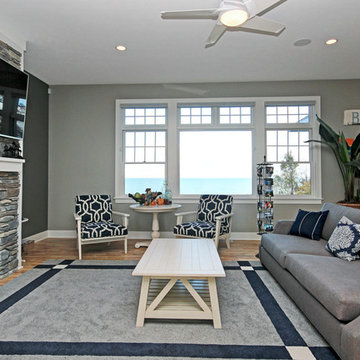
Cozy living room with stone fireplace and large picture window overlooking Lake Michigan.
This is an example of a beach style formal open concept living room in Grand Rapids with grey walls, light hardwood floors, a standard fireplace, a stone fireplace surround and a wall-mounted tv.
This is an example of a beach style formal open concept living room in Grand Rapids with grey walls, light hardwood floors, a standard fireplace, a stone fireplace surround and a wall-mounted tv.
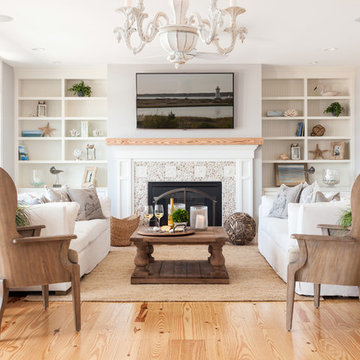
Inspiration for a mid-sized beach style formal enclosed living room in Boston with light hardwood floors, a standard fireplace, a tile fireplace surround, a wall-mounted tv and white walls.
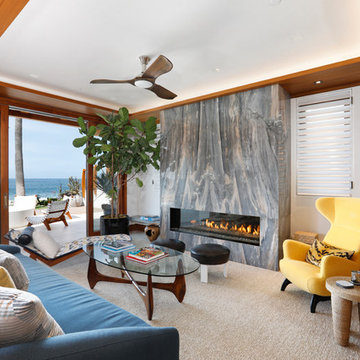
Mid-sized beach style open concept living room in Orange County with white walls, a ribbon fireplace, a stone fireplace surround, concrete floors, no tv and beige floor.
Find the right local pro for your project
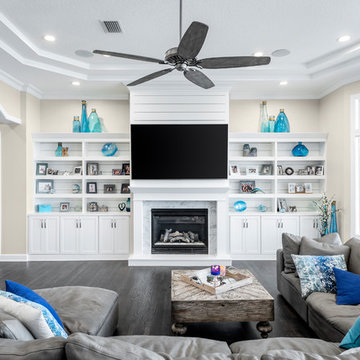
Photos by Project Focus Photography
Large beach style open concept living room in Tampa with beige walls, dark hardwood floors, a standard fireplace, a stone fireplace surround, a wall-mounted tv and grey floor.
Large beach style open concept living room in Tampa with beige walls, dark hardwood floors, a standard fireplace, a stone fireplace surround, a wall-mounted tv and grey floor.
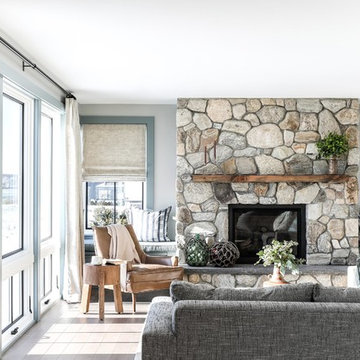
A beach house inspired by its surroundings and elements. Doug fir accents salvaged from the original structure and a fireplace created from stones pulled from the beach. Laid-back living in vibrant surroundings. A collaboration with Kevin Browne Architecture and Sylvain and Sevigny. Photos by Erin Little.
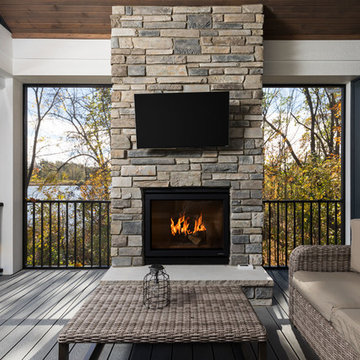
This is an example of a mid-sized beach style screened-in verandah in Grand Rapids with a roof extension and decking.
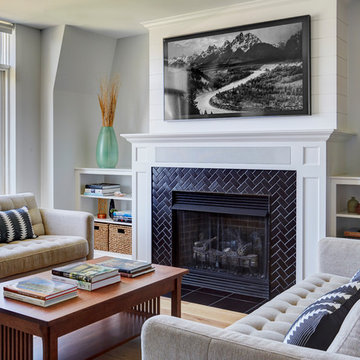
Free ebook, Creating the Ideal Kitchen. DOWNLOAD NOW
Our clients came to us looking to do some updates to their new condo unit primarily in the kitchen and living room. The couple has a lifelong love of Arts and Crafts and Modernism, and are the co-founders of PrairieMod, an online retailer that offers timeless modern lifestyle through American made, handcrafted, and exclusively designed products. So, having such a design savvy client was super exciting for us, especially since the couple had many unique pieces of pottery and furniture to provide inspiration for the design.
The condo is a large, sunny top floor unit, with a large open feel. The existing kitchen was a peninsula which housed the sink, and they wanted to change that out to an island, relocating the new sink there as well. This can sometimes be tricky with all the plumbing for the building potentially running up through one stack. After consulting with our contractor team, it was determined that our plan would likely work and after confirmation at demo, we pushed on.
The new kitchen is a simple L-shaped space, featuring several storage devices for trash, trays dividers and roll out shelving. To keep the budget in check, we used semi-custom cabinetry, but added custom details including a shiplap hood with white oak detail that plays off the oak “X” endcaps at the island, as well as some of the couple’s existing white oak furniture. We also mixed metals with gold hardware and plumbing and matte black lighting that plays well with the unique black herringbone backsplash and metal barstools. New weathered oak flooring throughout the unit provides a nice soft backdrop for all the updates. We wanted to take the cabinets to the ceiling to obtain as much storage as possible, but an angled soffit on two of the walls provided a bit of a challenge. We asked our carpenter to field modify a few of the wall cabinets where necessary and now the space is truly custom.
Part of the project also included a new fireplace design including a custom mantle that houses a built-in sound bar and a Panasonic Frame TV, that doubles as hanging artwork when not in use. The TV is mounted flush to the wall, and there are different finishes for the frame available. The TV can display works of art or family photos while not in use. We repeated the black herringbone tile for the fireplace surround here and installed bookshelves on either side for storage and media components.
Designed by: Susan Klimala, CKD, CBD
Photography by: Michael Alan Kaskel
For more information on kitchen and bath design ideas go to: www.kitchenstudio-ge.com
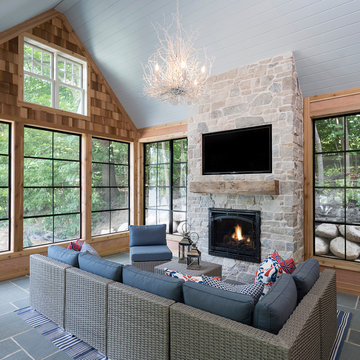
Landmark Photography
Beach style screened-in verandah in Minneapolis with a roof extension.
Beach style screened-in verandah in Minneapolis with a roof extension.
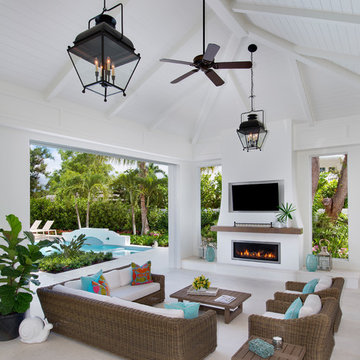
Inspiration for a large beach style backyard patio in Other with an outdoor kitchen and a roof extension.
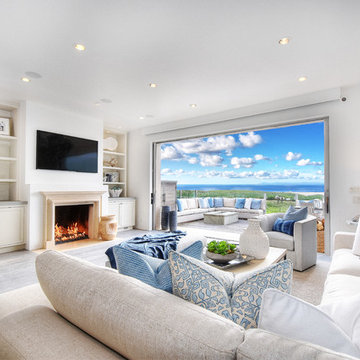
Large beach style open concept family room in Orange County with white walls, light hardwood floors, a standard fireplace, a wall-mounted tv, grey floor and a stone fireplace surround.
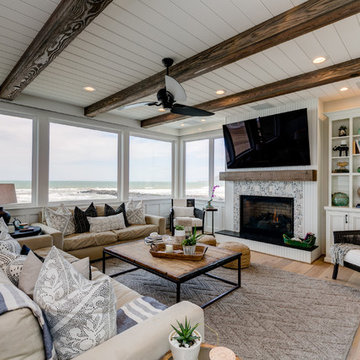
two fish digital
Mid-sized beach style open concept living room in Los Angeles with white walls, a standard fireplace, a tile fireplace surround, a wall-mounted tv, beige floor and light hardwood floors.
Mid-sized beach style open concept living room in Los Angeles with white walls, a standard fireplace, a tile fireplace surround, a wall-mounted tv, beige floor and light hardwood floors.
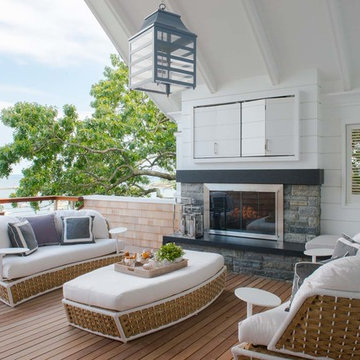
Mid-sized beach style backyard deck in New York with a fire feature and a roof extension.
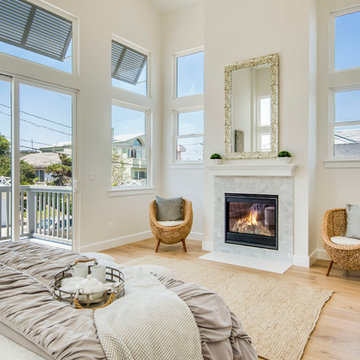
Design ideas for a mid-sized beach style master bedroom in Los Angeles with white walls, light hardwood floors, a standard fireplace, a stone fireplace surround and beige floor.
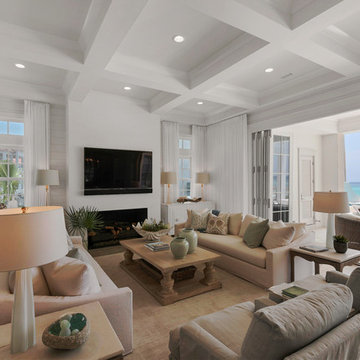
Photo of an expansive beach style open concept family room in Miami with white walls, a wall-mounted tv, light hardwood floors, a standard fireplace and a tile fireplace surround.
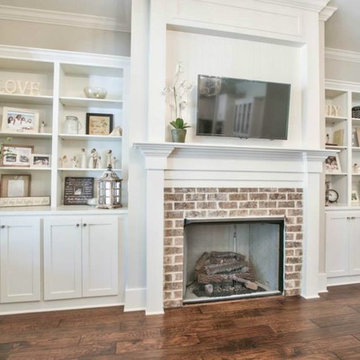
Photo of a large beach style open concept family room in Atlanta with white walls, medium hardwood floors, a standard fireplace, a brick fireplace surround and a wall-mounted tv.
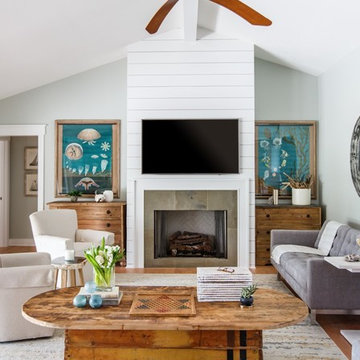
Jessie Preza
Inspiration for a beach style living room in Jacksonville with grey walls, light hardwood floors, a standard fireplace and a wall-mounted tv.
Inspiration for a beach style living room in Jacksonville with grey walls, light hardwood floors, a standard fireplace and a wall-mounted tv.
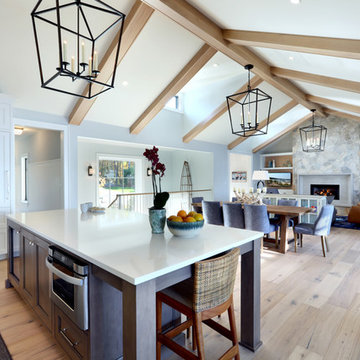
Great Room
Inspiration for an expansive beach style open concept family room in Grand Rapids with light hardwood floors, a standard fireplace, a stone fireplace surround, a built-in media wall and grey walls.
Inspiration for an expansive beach style open concept family room in Grand Rapids with light hardwood floors, a standard fireplace, a stone fireplace surround, a built-in media wall and grey walls.
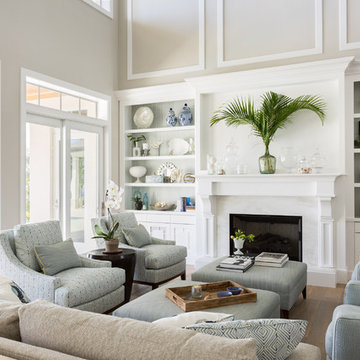
Design by Krista Watterworth Design Studio in Palm Beach Gardens, Florida. Photo by Lesley Unruh. This beautiful newly constructed home is on the intercoastal waterway in Florida. Plenty of seating with a casual and warm feel.
11,633 Beach Style Home Design Photos
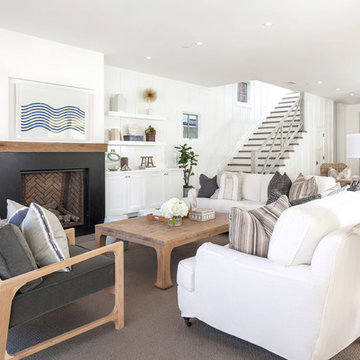
This Coastal Inspired Farmhouse with bay views puts a casual and sophisticated twist on beach living.
Interior Design by Blackband Design and Home Build by Arbor Real Estate.
1



















