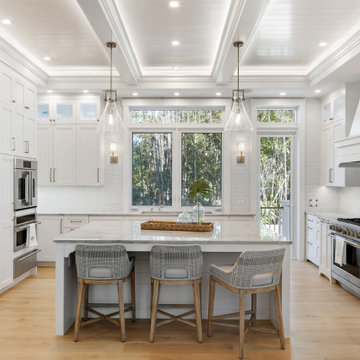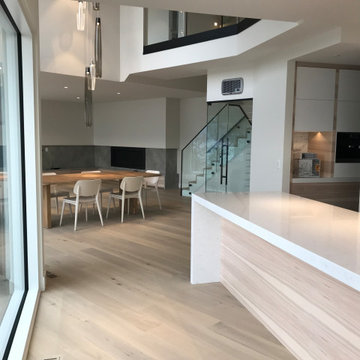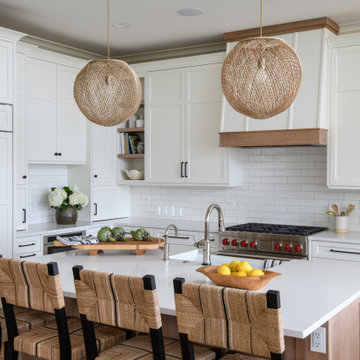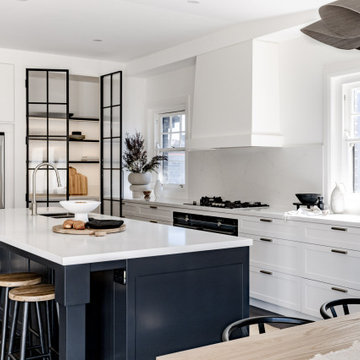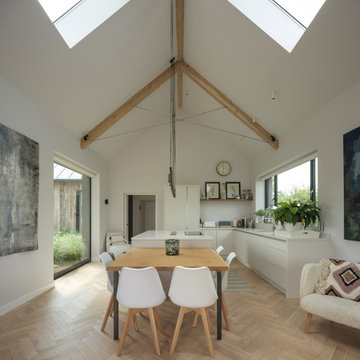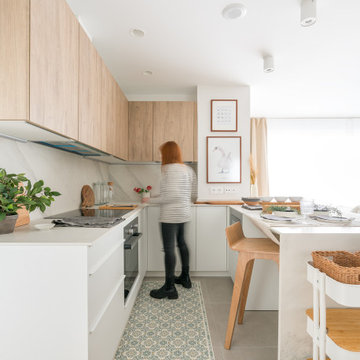Beach Style Kitchen Design Ideas
Refine by:
Budget
Sort by:Popular Today
121 - 140 of 79,197 photos
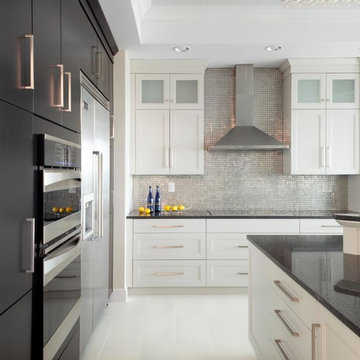
Lori Hamilton
This is an example of a mid-sized beach style l-shaped open plan kitchen in Miami with recessed-panel cabinets, white cabinets, mosaic tile splashback, stainless steel appliances, with island, quartz benchtops, metallic splashback, porcelain floors and white floor.
This is an example of a mid-sized beach style l-shaped open plan kitchen in Miami with recessed-panel cabinets, white cabinets, mosaic tile splashback, stainless steel appliances, with island, quartz benchtops, metallic splashback, porcelain floors and white floor.
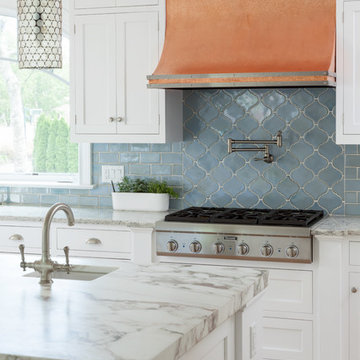
Photo of a beach style kitchen in Baltimore with a farmhouse sink, white cabinets, marble benchtops, blue splashback, ceramic splashback, stainless steel appliances, light hardwood floors and with island.
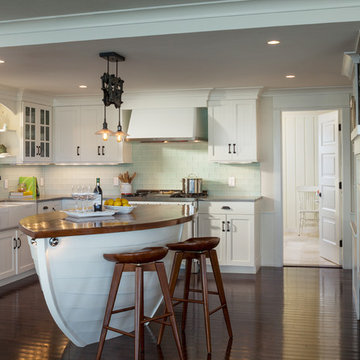
Warren Jagger Photography
Photo of a beach style l-shaped kitchen in Providence with a farmhouse sink, recessed-panel cabinets, white cabinets, blue splashback, glass tile splashback and dark hardwood floors.
Photo of a beach style l-shaped kitchen in Providence with a farmhouse sink, recessed-panel cabinets, white cabinets, blue splashback, glass tile splashback and dark hardwood floors.
Find the right local pro for your project
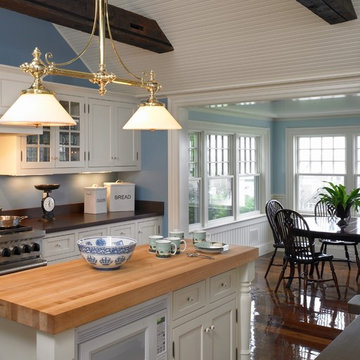
Greg Premru
Photo of a mid-sized beach style u-shaped eat-in kitchen in Boston with beaded inset cabinets, white cabinets, wood benchtops, stainless steel appliances, dark hardwood floors and with island.
Photo of a mid-sized beach style u-shaped eat-in kitchen in Boston with beaded inset cabinets, white cabinets, wood benchtops, stainless steel appliances, dark hardwood floors and with island.
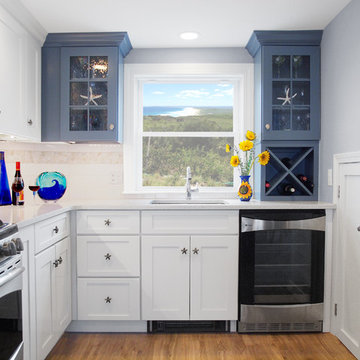
To create a unique kitchen, we take inspiration from the personality of our clients; it’s a collaborative effort to develop the exact look and feel that best suits their lifestyles.
The challenge of this kitchen was to re-build the existing kitchen and adjoining full bath, creating a much better flow with plenty of storage for this active family (as they often entertain seaside).
The two-toned cabinetry in both white and laguna blue reflected a true beach-feel adorned with a terrific choice of starfish and shell shaped hardware to draw attention to this creative and beautifully transformed seaside kitchen.
We remind our clients that in order to be unique, do something unique! And this is nicely demonstrated in both the layout, color scheme and backsplash design details. Our client selected several hand painted decorative ocean creatures for the backsplash, drawing from colors in the room, and this created a truly unique conversation piece!
A glint of sparkle from the white quartz countertops brings you closer to the beach in this impressive oceanfront home.
From flooring to ceiling, we created a picture perfect beautiful beach house kitchen that is not only functional but provides a relaxed and inviting feel for these seaside owners.
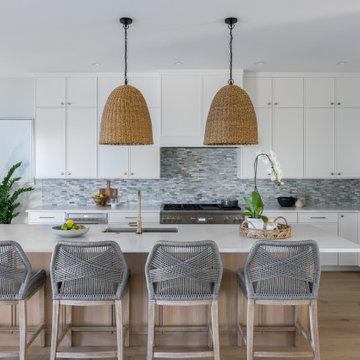
Inspiration for a beach style l-shaped eat-in kitchen in Tampa with a drop-in sink, white cabinets, stainless steel appliances, with island and white benchtop.

Large kitchen area with dark finishes complimented by bright, natural light, light blue accents, and rattan decor by Jubilee Interiors in Los Angeles, California
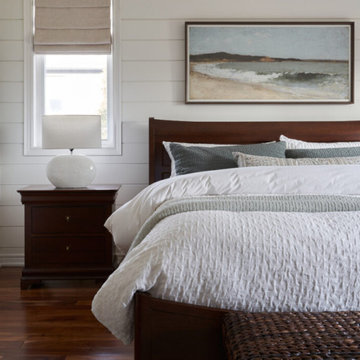
When designing a space, the color palette plays a pivotal role. By carefully considering these elements, you can craft a space that not only meets functional requirements but also embodies the desired aesthetic and promotes comfort. Project Burke exemplifies this approach, as we seamlessly integrate various colors to create a cohesive and inviting environment. Our goal is to deliver a space that resonates with our clients and exceeds their expectations, providing them with a haven they’ll truly cherish.
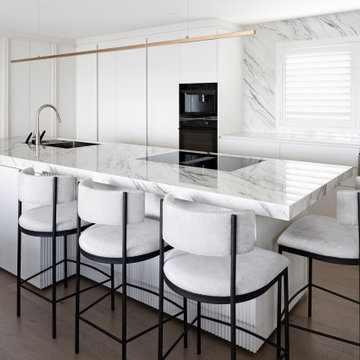
Large beach style galley eat-in kitchen in Auckland with white cabinets and with island.
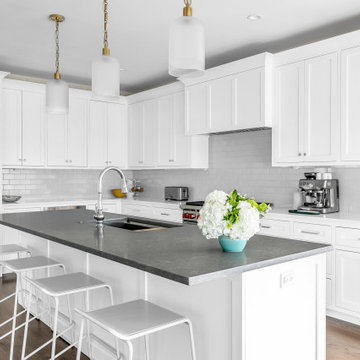
"Nestled gracefully along the tranquil shores, this 5-bedroom, 4.5-bath haven offers an exquisite blend of elegance and comfort. Spanning 3,050 sqft, this waterfront residence is a testament to meticulous craftsmanship and timeless design. Your waterfront dream awaits. Step inside, and you are immediately greeted by an inviting aura of warmth and refinement. Sunlight pours through oversized windows, bathing the interior in a soft, natural glow. The spacious living areas seamlessly flow into one another, creating an ideal setting for both intimate gatherings and grand soirées.
A gourmet kitchen, adorned with top-of-the-line appliances and custom cabinetry, becomes the heart of the home—a place where culinary artistry takes center stage. With an expansive island as its centerpiece, it invites culinary explorations and casual family breakfasts alike.
41 West is a member of the Certified Luxury Builders Network.
Certified Luxury Builders is a network of leading custom home builders and luxury home and condo remodelers who create 5-Star experiences for luxury home and condo owners from New York to Los Angeles and Boston to Naples.
As a Certified Luxury Builder, 41 West is proud to feature photos of select projects from our members around the country to inspire you with design ideas. Please feel free to contact the specific Certified Luxury Builder with any questions or inquiries you may have about their projects. Please visit www.CLBNetwork.com for a directory of CLB members featured on Houzz and their contact information."

The Brief
This Shoreham-by-Sea client sought a kitchen improvement to make the most of a sunny extension space. As part of the project new flooring was also required, which was to run from the front porch of the property to the rear bi-fold doors.
A theme with a nod to this client’s seaside location was favoured, as well as a design that maximised storage space. An island was also a key desirable of this project brief.
Design Elements
A combination of Tyrolean Blue and Oak furniture have been utilised, creating the coastal theme that this client favoured. These finishes are from British supplier Mereway, and have been used in their handleless option.
The layout groups most of the functional kitchen areas together, with the extension part of the kitchen equipped with plenty of storage and an area to store decorative items.
Aron has incorporated an island space as this client required. It’s a thin island purposefully, ensuring there is plenty of space for the clients dining area.
Special Inclusions
As part of the project, this client sought to improve their appliance functionality. Incorporating Neff models for an integrated fridge-freezer, integrated washing machine, single oven and a combination microwave.
A BORA X Pure is placed upon the island and combines an 83cm induction surface with a powerful built-in extraction system. The X Pure venting hob is equipped with two oversized cooking zones, which can fit several pots and pans, or can even be used with the BORA grill pan.
Additionally, a 30cm wine cabinet has been built into furniture at the extension area of the kitchen. This is a new Neff model that can cool up to twenty-one standard wine bottles.
Above the sink area a Quooker 100°C boiling water tap can also be spotted. This is their famous Flex model, which is equipped with a pull-out nozzle, and is shown in the stainless-steel finish.
Project Highlight
The extension area of the project is a fantastic highlight. It provides plenty of storage as the client required, but also doubles as an area to store decorative items.
In the extension area designer Aron has made great use of lighting options, integrating spotlights into each storage cubbyhole, as well as beneath wall units in this area and throughout the kitchen.
The End Result
This project achieves all the elements of the brief, incorporating a coastal theme, plenty of storage space, an island area, and a new array of high-tech appliances. Thanks to our complete installation option this client also undertook a complete flooring improvement, as well as a full plastering of all downstairs ceilings.
If you are seeking to make a similar transformation to your kitchen, arranging a free appointment with one of our expert designers may be the best place to start. Request a callback or arrange a free design consultation today.

This young family wanted to update their kitchen and loved getting away to the coast. We tried to bring a little of the coast to their suburban Chicago home. The statement pantry doors with antique mirror add a wonderful element to the space. The large island gives the family a wonderful space to hang out, The custom "hutch' area is actual full of hidden outlets to allow for all of the electronics a place to charge.
Warm brass details and the stunning tile complete the area.
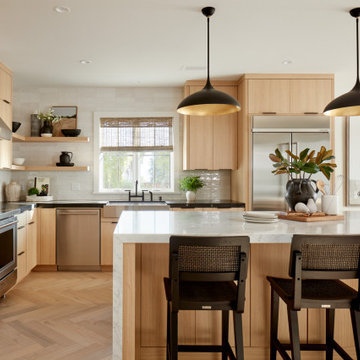
Build: Robson Homes / Photography: Agnieszka Jakubowicz
Beach style kitchen in San Francisco.
Beach style kitchen in San Francisco.
Beach Style Kitchen Design Ideas
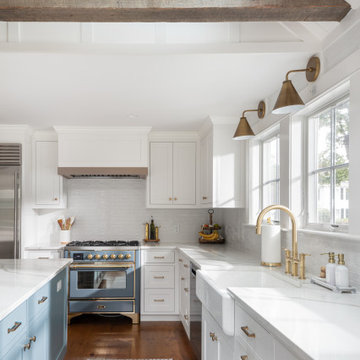
Kitchen island with blue shaker style cabinetry opposes the wall of white cabinetry and white tile backsplash; blue ILVE range with gold finished fixtures add pops of color; reclaimed beams and vaulted ceilings with finish carpentry details including v-groove and board and batten add character, while the wide plank pine flooring hints at the house's historic origin.
7
