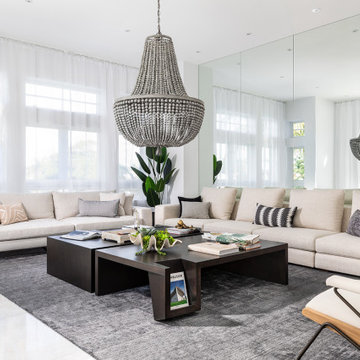Beach Style Living Room Design Photos
Sort by:Popular Today
1 - 20 of 4,775 photos
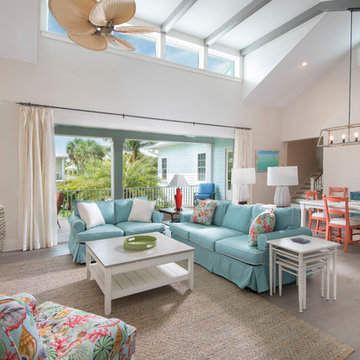
The great room provides plenty of space for open dining. The stairs leads up to the artist's studio, stairs lead down to the garage.
Mid-sized beach style open concept living room in Tampa with white walls, light hardwood floors, no fireplace and beige floor.
Mid-sized beach style open concept living room in Tampa with white walls, light hardwood floors, no fireplace and beige floor.

Bright, airy open-concept living room with large area rug, dual chaise lounge sofa, and tiered wood coffee tables by Jubilee Interiors in Los Angeles, California
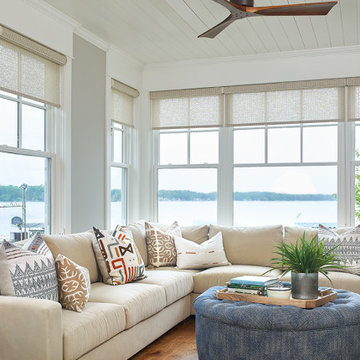
This cozy lake cottage skillfully incorporates a number of features that would normally be restricted to a larger home design. A glance of the exterior reveals a simple story and a half gable running the length of the home, enveloping the majority of the interior spaces. To the rear, a pair of gables with copper roofing flanks a covered dining area that connects to a screened porch. Inside, a linear foyer reveals a generous staircase with cascading landing. Further back, a centrally placed kitchen is connected to all of the other main level entertaining spaces through expansive cased openings. A private study serves as the perfect buffer between the homes master suite and living room. Despite its small footprint, the master suite manages to incorporate several closets, built-ins, and adjacent master bath complete with a soaker tub flanked by separate enclosures for shower and water closet. Upstairs, a generous double vanity bathroom is shared by a bunkroom, exercise space, and private bedroom. The bunkroom is configured to provide sleeping accommodations for up to 4 people. The rear facing exercise has great views of the rear yard through a set of windows that overlook the copper roof of the screened porch below.
Builder: DeVries & Onderlinde Builders
Interior Designer: Vision Interiors by Visbeen
Photographer: Ashley Avila Photography
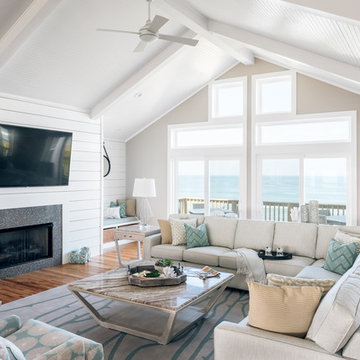
Charles Aydlett Photography
Mancuso Development
Palmer's Panorama (Twiddy house No. B987)
Outer Banks Furniture
Custom Audio
Jayne Beasley (seamstress)
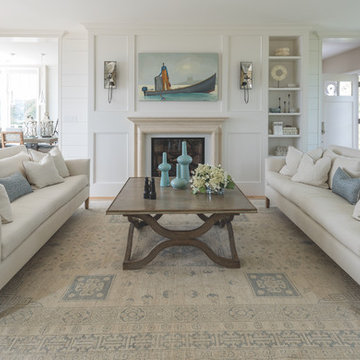
Mid-sized beach style formal enclosed living room in Portland Maine with white walls, a standard fireplace, light hardwood floors, no tv and brown floor.
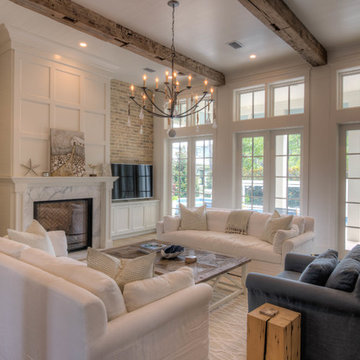
Soft color palette with white, blues and greens gives this home the perfect setting for relaxing at the beach! Low Country Lighting and Darlana Lanterns are the perfect combination expanding this Great Room! Construction by Borges Brooks Builders and Photography by Fletcher Isaacs.
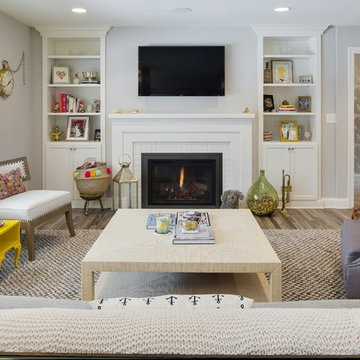
Spacecrafting
This is an example of a mid-sized beach style formal open concept living room in Minneapolis with grey walls, a standard fireplace, a wall-mounted tv, light hardwood floors, a brick fireplace surround and brown floor.
This is an example of a mid-sized beach style formal open concept living room in Minneapolis with grey walls, a standard fireplace, a wall-mounted tv, light hardwood floors, a brick fireplace surround and brown floor.
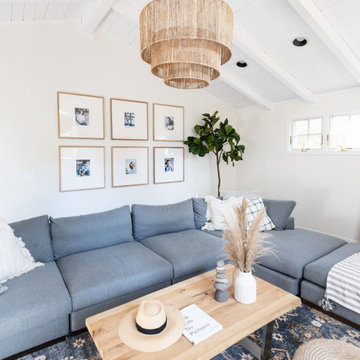
This Den living room serves for the family to hang out and watch movies, play games and lounge around on this cozy sectional.
Design ideas for a large beach style open concept living room in San Francisco with white walls, a stone fireplace surround and a wall-mounted tv.
Design ideas for a large beach style open concept living room in San Francisco with white walls, a stone fireplace surround and a wall-mounted tv.

Custom cabinetry design, finishes, furniture, lighting and styling all by Amy Fox Interiors.
This is an example of a large beach style living room in Miami with porcelain floors and beige floor.
This is an example of a large beach style living room in Miami with porcelain floors and beige floor.

We took advantage of the double volume ceiling height in the living room and added millwork to the stone fireplace, a reclaimed wood beam and a gorgeous, chandelier. The sliding doors lead out to the sundeck and the lake beyond. TV's mounted above fireplaces tend to be a little high for comfortable viewing from the sofa, so this tv is mounted on a pull down bracket for use when the fireplace is not turned on.
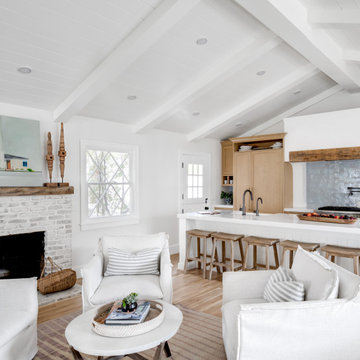
Bright and airy cottage great room with natural elements and pops of blue.
Inspiration for a small beach style living room in Orange County with vaulted.
Inspiration for a small beach style living room in Orange County with vaulted.
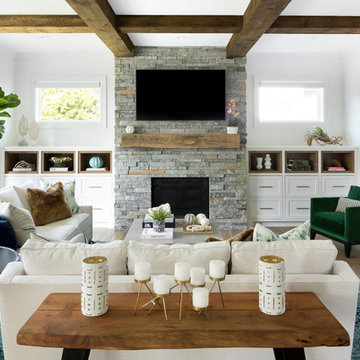
Stacked stone, reclaimed ceiling beams, oak floors with custom stain, custom cabinets BM super white with oak niches, windows have auto Hunter Douglas shades furnishing from ID - White Crypton fabric on sofa and green velvet chairs. Antique Turkish rug and super white walls.
Image by @Spacecrafting
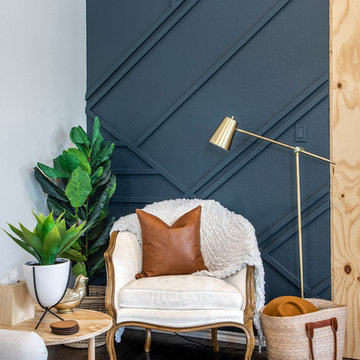
Design ideas for a large beach style living room in Dallas with dark hardwood floors, white walls, a standard fireplace, a wood fireplace surround, a concealed tv and brown floor.
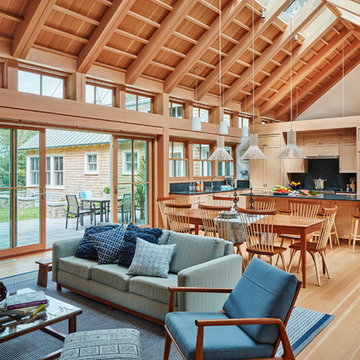
This home, set at the end of a long, private driveway, is far more than meets the eye. Built in three sections and connected by two breezeways, the home’s setting takes full advantage of the clean ocean air. Set back from the water on an open plot, its lush lawn is bordered by fieldstone walls that lead to an ocean cove.
The hideaway calms the mind and spirit, not only by its privacy from the noise of daily life, but through well-chosen elements, clean lines, and a bright, cheerful feel throughout. The interior is show-stopping, covered almost entirely in clear, vertical-grain fir—most of which was source from the same place. From the flooring to the walls, columns, staircases and ceiling beams, this special, tight-grain wood brightens every room in the home.
At just over 3,000 feet of living area, storage and smart use of space was a huge consideration in the creation of this home. For example, the mudroom and living room were both built with expansive window seating with storage beneath. Built-in drawers and cabinets can also be found throughout, yet never interfere with the distinctly uncluttered feel of the rooms.
The homeowners wanted the home to fit in as naturally as possible with the Cape Cod landscape, and also desired a feeling of virtual seamlessness between the indoors and out, resulting in an abundance of windows and doors throughout.
This home has high performance windows, which are rated to withstand hurricane-force winds and impact rated against wind-borne debris. The 24-foot skylight, which was installed by crane, consists of six independently mechanized shades operating in unison.
The open kitchen blends in with the home’s great room, and includes a Sub Zero refrigerator and a Wolf stove. Eco-friendly features in the home include low-flow faucets, dual-flush toilets in the bathrooms, and an energy recovery ventilation system, which conditions and improves indoor air quality.
Other natural materials incorporated for the home included a variety of stone, including bluestone and boulders. Hand-made ceramic tiles were used for the bathroom showers, and the kitchen counters are covered in granite – eye-catching and long-lasting.
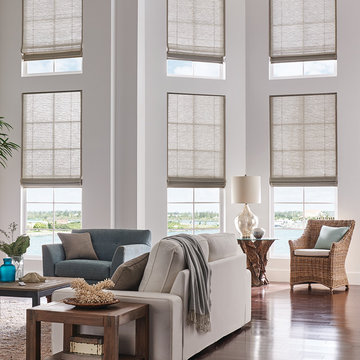
This is an example of a large beach style formal open concept living room in Chicago with white walls, medium hardwood floors, no fireplace and brown floor.
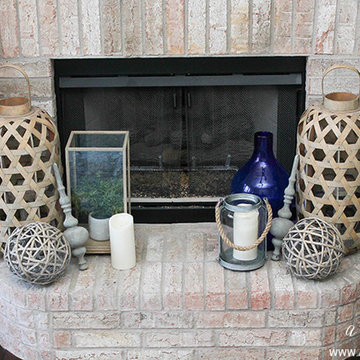
A coastal-inspired mantle display designed by Rebekah from A Blissful Nest. Products curated from Holiday Warehouse.
Photo of a mid-sized beach style open concept living room in Dallas with beige walls, dark hardwood floors, a standard fireplace, a brick fireplace surround and no tv.
Photo of a mid-sized beach style open concept living room in Dallas with beige walls, dark hardwood floors, a standard fireplace, a brick fireplace surround and no tv.
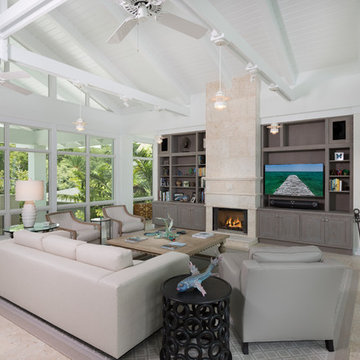
Jimmy White
This is an example of a large beach style open concept living room in Tampa with white walls, travertine floors, a standard fireplace, a tile fireplace surround and a built-in media wall.
This is an example of a large beach style open concept living room in Tampa with white walls, travertine floors, a standard fireplace, a tile fireplace surround and a built-in media wall.
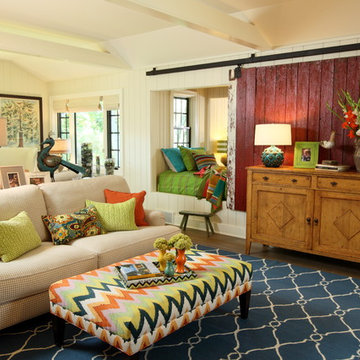
A neutral background is a great place to start when you're after high impact color. Back-to-back sofas divide the space into two separate areas in this long narrow space: TV viewing and conversation/games.
The bed pictured here is a bed in the wall - it passes all the way through to a guest room on the other side.
This Saugatuck home overlooking the Kalamazoo River was featured in Coastal Living's March 2015 Color Issue!
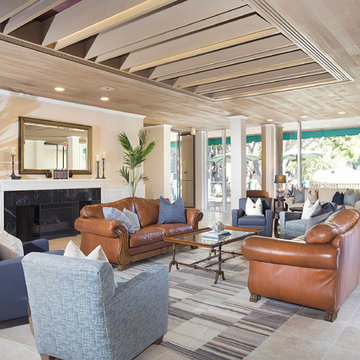
The Plaza Condominiums pursued J Hill Interior Designs to find a solution for a challenging lobby situation. The demographic of this condominium complex is very diverse, as was the design style of its HOA members. Moreover, there was existing furniture that needed to be incorporated into the design, all with budgets, and different design desires to keep in mind. The end product was fantastic with much great feedback. See more info about The Plaza here: http://plazacondospb.com/ - See more at: http://www.jhillinteriordesigns.com/project-peeks/#sthash.pMZXLTAg.dpuf
Beach Style Living Room Design Photos
1
