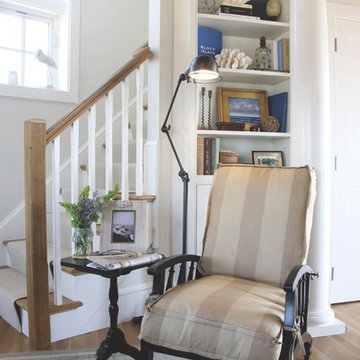Beach Style Living Room Design Photos with a Library
Refine by:
Budget
Sort by:Popular Today
1 - 20 of 479 photos

Lovingly called the ‘white house’, this stunning Queenslander was given a contemporary makeover with oak floors, custom joinery and modern furniture and artwork. Creative detailing and unique finish selections reference the period details of a traditional home, while bringing it into modern times.

Family Living Room in Coogee Home
Inspiration for a large beach style open concept living room in Sydney with a library, white walls, light hardwood floors and a wall-mounted tv.
Inspiration for a large beach style open concept living room in Sydney with a library, white walls, light hardwood floors and a wall-mounted tv.
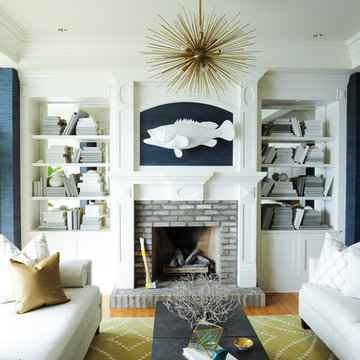
Inspiration for a mid-sized beach style open concept living room in Vancouver with a library, blue walls, light hardwood floors, a standard fireplace, a brick fireplace surround, no tv and brown floor.
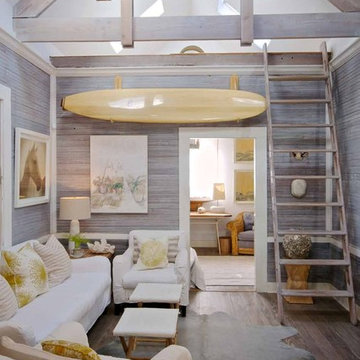
Furnishings and accents provided by Pearl Home (Jax Beach) among other resources
www.pearlhome.biz
Wally Sears (photographer) / Julia Starr Sanford (designer)
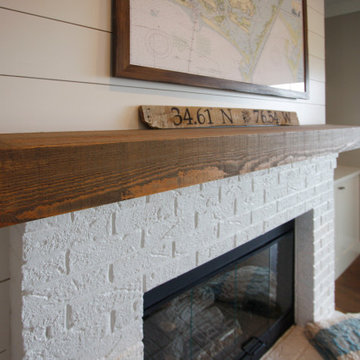
Inspiration for a beach style open concept living room in Other with a library, white walls and planked wall panelling.
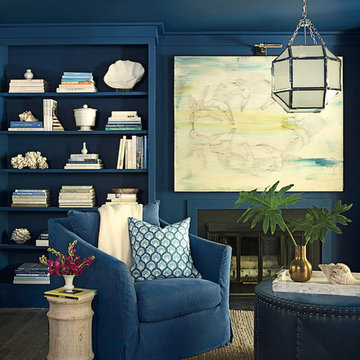
“Courtesy Coastal Living, a division of Time Inc. Lifestyle Group, photograph by Tria Giovan and Jean Allsopp. COASTAL LIVING is a registered trademark of Time Inc. Lifestyle Group and is used with permission.”

Governor's House Family Room by Lisa Tharp. 2019 Bulfinch Award - Interior Design. Photo by Michael J. Lee
Beach style living room with white walls, light hardwood floors, a library and beige floor.
Beach style living room with white walls, light hardwood floors, a library and beige floor.

A new 800 square foot cabin on existing cabin footprint on cliff above Deception Pass Washington
Inspiration for a small beach style open concept living room in Seattle with a library, white walls, light hardwood floors, a standard fireplace, a tile fireplace surround, no tv, yellow floor and exposed beam.
Inspiration for a small beach style open concept living room in Seattle with a library, white walls, light hardwood floors, a standard fireplace, a tile fireplace surround, no tv, yellow floor and exposed beam.
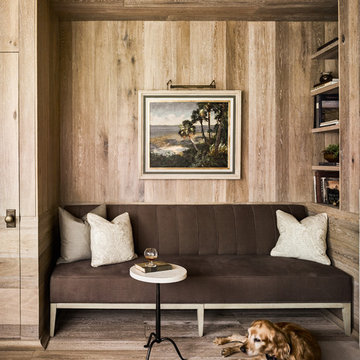
This is an example of a beach style living room in Charlotte with a library and medium hardwood floors.
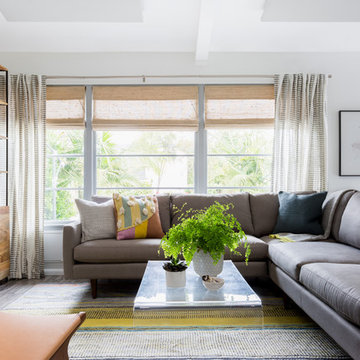
This is an example of a beach style open concept living room in Los Angeles with a library, white walls, vinyl floors, no fireplace, no tv and grey floor.
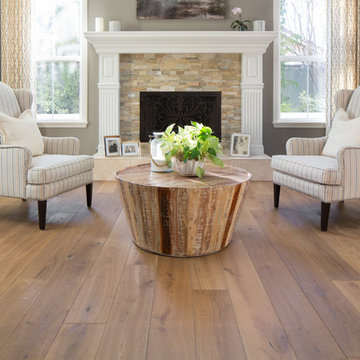
Sitting room featuring Hallmark, Alta Vista Collection, Malibu. 7.5" Wide French White Oak Hardwood.
Photo credits: Ercole Salinaro Photography
Photo of a mid-sized beach style living room in San Diego with a library, grey walls, light hardwood floors and brown floor.
Photo of a mid-sized beach style living room in San Diego with a library, grey walls, light hardwood floors and brown floor.
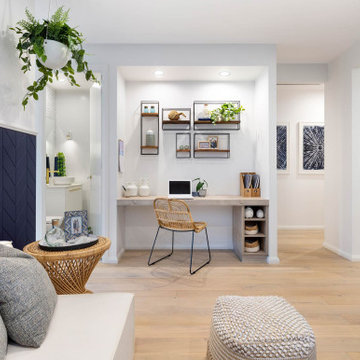
The Lakeside is an exceptionally designed home which has a range of considered spaces to make family life a breeze. This Study Nook, positioned in the Children's Activity offers a dedicated space away from the central living area in the Kids zone, with easy access to the additional Bedrooms.
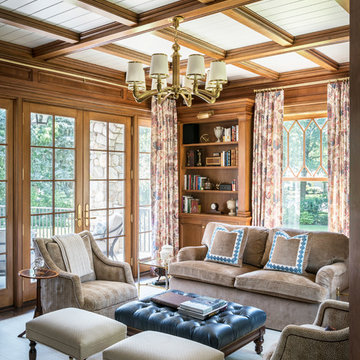
A bright but neutral tone permeates through the library’s American Cherry paneling, built-in cases, French doors, double-hung windows and beam ceilings with v-groove board coffers.
James Merrell Photography
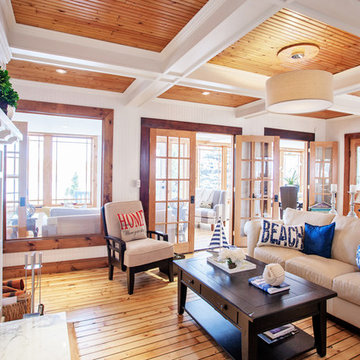
Mid-sized beach style enclosed living room in Toronto with a library, white walls, light hardwood floors, a standard fireplace, a wood fireplace surround and a built-in media wall.
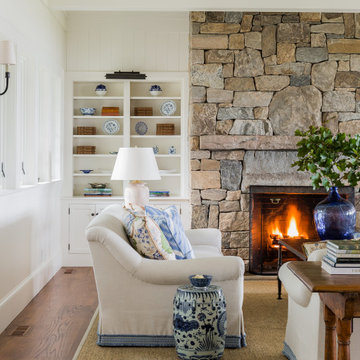
Harbor View is a modern-day interpretation of the shingled vacation houses of its seaside community. The gambrel roof, horizontal, ground-hugging emphasis, and feeling of simplicity, are all part of the character of the place.
While fitting in with local traditions, Harbor View is meant for modern living. The kitchen is a central gathering spot, open to the main combined living/dining room and to the waterside porch. One easily moves between indoors and outdoors.
The house is designed for an active family, a couple with three grown children and a growing number of grandchildren. It is zoned so that the whole family can be there together but retain privacy. Living, dining, kitchen, library, and porch occupy the center of the main floor. One-story wings on each side house two bedrooms and bathrooms apiece, and two more bedrooms and bathrooms and a study occupy the second floor of the central block. The house is mostly one room deep, allowing cross breezes and light from both sides.
The porch, a third of which is screened, is a main dining and living space, with a stone fireplace offering a cozy place to gather on summer evenings.
A barn with a loft provides storage for a car or boat off-season and serves as a big space for projects or parties in summer.
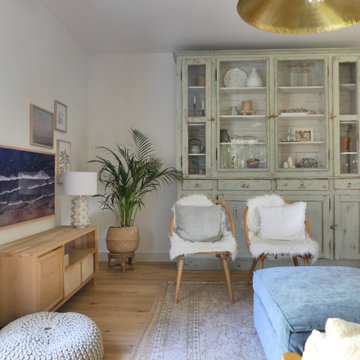
Espace salon convivial et confortable
This is an example of a large beach style open concept living room in Nantes with a library, white walls, light hardwood floors, a wood stove and a freestanding tv.
This is an example of a large beach style open concept living room in Nantes with a library, white walls, light hardwood floors, a wood stove and a freestanding tv.
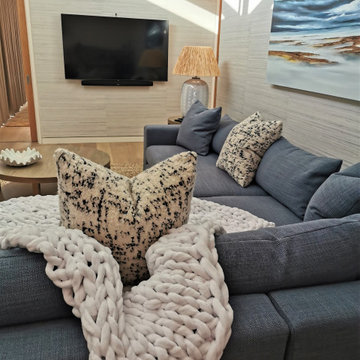
The main bedroom lounge is an extension of the main bedroom and an area where one can watch TV and work at the ample space the long desk provides.
It has large L-Shaped custom made couches that are extra deep for comfort and relaxation. Textured fabrics were used for a few scatter cushions and a large chunky knit throw is the perfect cover to snuggle under on a chilly evening.
Grass cloth wall paper in a light blue hue adds texture to the walls in this lounge area and a large Katherine Wood commissioned artwork works beautifully in this space against the wall paper.
Custom made coffee table and side tables were manufactured in Oak and adds another material and layer to this area.
A large lamp with raffia shade gives this lounge a tranquil ambience in the evenings.
A soft area rug grounds and warms the space and adds yet another texture and depth of tone.
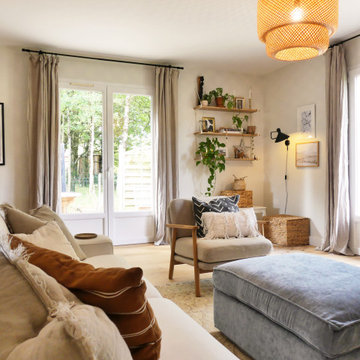
Espace salon convivial et confortable
This is an example of a large beach style open concept living room in Nantes with a library, white walls, light hardwood floors, a wood stove and a freestanding tv.
This is an example of a large beach style open concept living room in Nantes with a library, white walls, light hardwood floors, a wood stove and a freestanding tv.
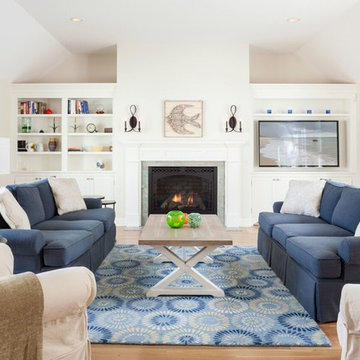
Inspiration for a beach style living room in Boston with a library, white walls, light hardwood floors, a standard fireplace and a wood fireplace surround.
Beach Style Living Room Design Photos with a Library
1
