Beach Style Living Room Design Photos with Terra-cotta Floors
Refine by:
Budget
Sort by:Popular Today
1 - 20 of 98 photos
Item 1 of 3
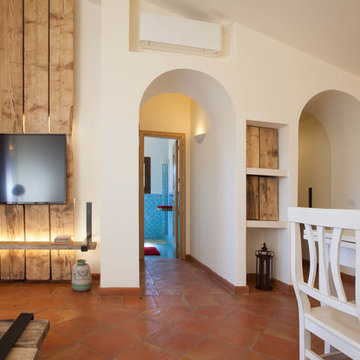
Photo of a mid-sized beach style enclosed living room in Other with white walls, terra-cotta floors and a wall-mounted tv.
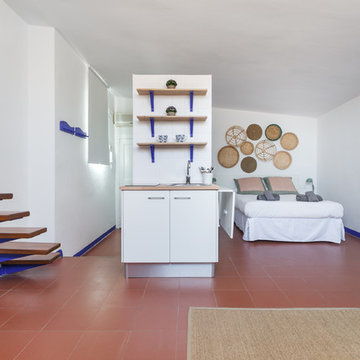
fotos: Ramon Clemente
Design ideas for a mid-sized beach style loft-style living room in Barcelona with white walls, terra-cotta floors, no fireplace and red floor.
Design ideas for a mid-sized beach style loft-style living room in Barcelona with white walls, terra-cotta floors, no fireplace and red floor.
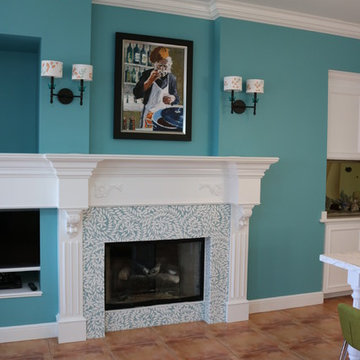
This is an example of a mid-sized beach style open concept living room in Miami with blue walls, terra-cotta floors, a standard fireplace, a tile fireplace surround, a built-in media wall and brown floor.
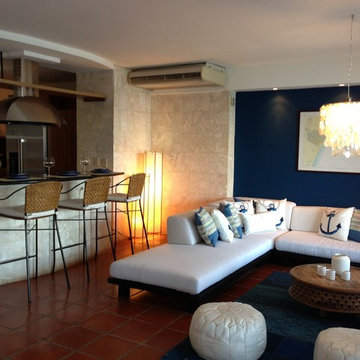
Home and Details Inc. by Jeannette de las Casas
Design ideas for a mid-sized beach style open concept living room in Miami with a home bar, blue walls, terra-cotta floors, no fireplace, no tv and red floor.
Design ideas for a mid-sized beach style open concept living room in Miami with a home bar, blue walls, terra-cotta floors, no fireplace, no tv and red floor.
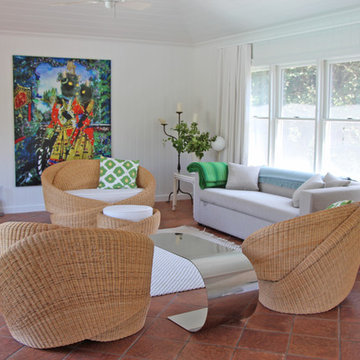
Knotties and Cantilever Table at the Pool House in Long Island.
Inspiration for a large beach style open concept living room in New York with white walls, terra-cotta floors and red floor.
Inspiration for a large beach style open concept living room in New York with white walls, terra-cotta floors and red floor.
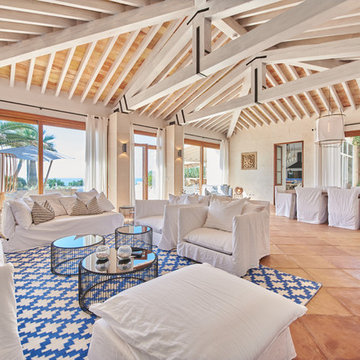
Inspiration for a beach style open concept living room in Palma de Mallorca with terra-cotta floors, white walls, a corner fireplace, a metal fireplace surround and brown floor.
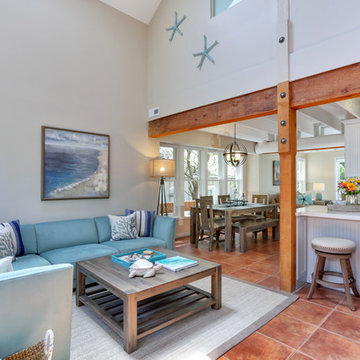
The openness of this space makes it all the more perfect for vacationers. Here family and friends can be in any of these second floor rooms and still feel together. The serene, neutral color palette unites the various living spaces in the great room. The living room, dining room, and family room flow one to the next.
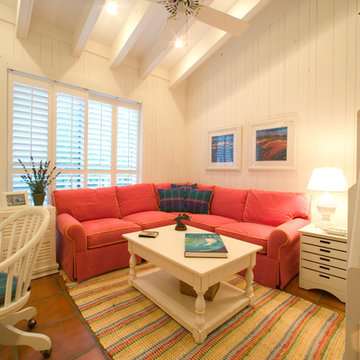
Russell Satterthwaite Photography
This is an example of a beach style living room in Miami with white walls and terra-cotta floors.
This is an example of a beach style living room in Miami with white walls and terra-cotta floors.
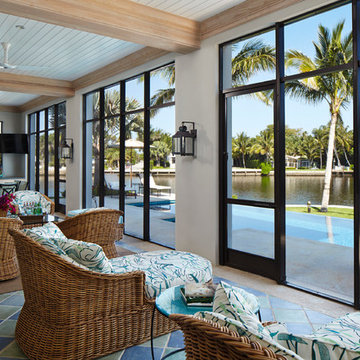
12x12 Sawgrass and Bermuda Terracotta checkerboard floor
Photo of a beach style open concept living room in Miami with terra-cotta floors.
Photo of a beach style open concept living room in Miami with terra-cotta floors.
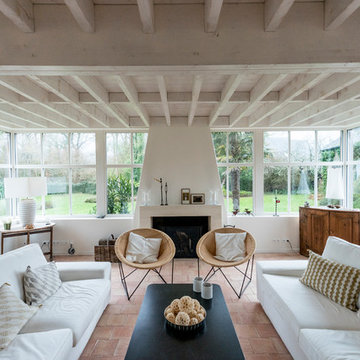
Photo of a beach style living room in Rennes with white walls, terra-cotta floors, a standard fireplace, a stone fireplace surround and beige floor.
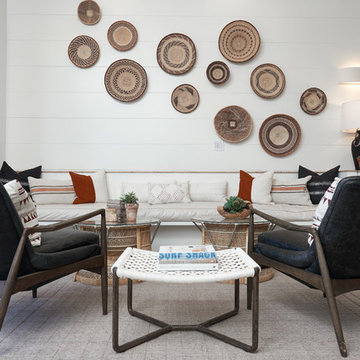
Brevin Blach Photography
Photo of a beach style living room in San Diego with white walls, terra-cotta floors and no fireplace.
Photo of a beach style living room in San Diego with white walls, terra-cotta floors and no fireplace.
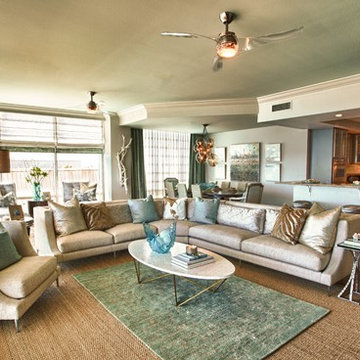
This large sectional provided some sophisticated and inviting seating to this large living area. We layered a plush blue wool area rug on top of a large woven jute. The oval white-shell top cocktail table by Oly was the perfect size and shape for the arrangement.
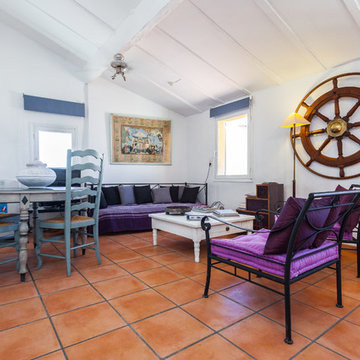
Merci de me contacter pour toute publication et utilisation des photos.
Franck Minieri | Photographe
www.franckminieri.com
This is an example of a mid-sized beach style formal open concept living room in Nice with white walls, terra-cotta floors, no fireplace and no tv.
This is an example of a mid-sized beach style formal open concept living room in Nice with white walls, terra-cotta floors, no fireplace and no tv.
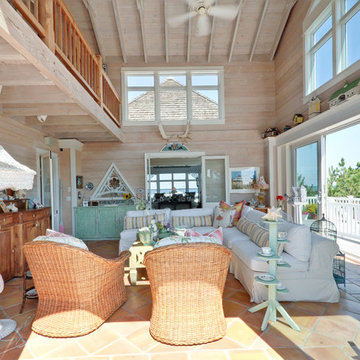
Large sliding doors open sunroom to decks.
Photographer Path Snyder.
Boardwalk Builders, Rehoboth Beach, DE
www.boardwalkbuilders.com
Large beach style open concept living room in Other with terra-cotta floors, no fireplace, no tv, a home bar and white walls.
Large beach style open concept living room in Other with terra-cotta floors, no fireplace, no tv, a home bar and white walls.
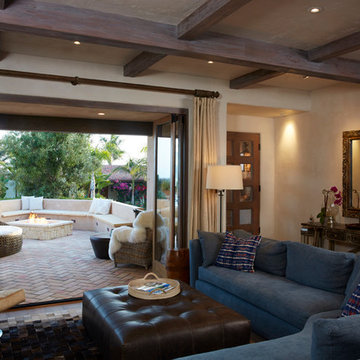
A view of the cozy living room area opens up into the patio via bi-fold doors.
Photo Credit: Chris Leschinsky
Photo of a mid-sized beach style open concept living room in San Luis Obispo with beige walls, terra-cotta floors and orange floor.
Photo of a mid-sized beach style open concept living room in San Luis Obispo with beige walls, terra-cotta floors and orange floor.
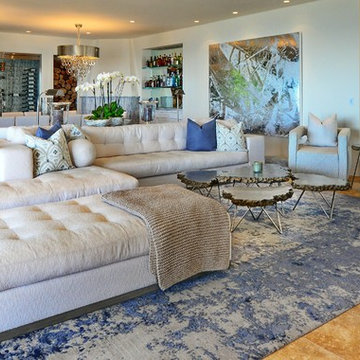
KODA Studio Sofa with Island Chaise; Palecek stonecast lava coffee table with rock top edge with brushed stainless steel top and polished stainless steel legs; The Sofa Guy Malibu swivel chairs
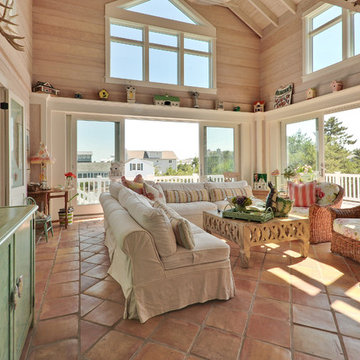
Large sliding doors open sunroom to decks.
Photographer Path Snyder.
Boardwalk Builders, Rehoboth Beach, DE
www.boardwalkbuilders.com
Design ideas for a large beach style open concept living room in Other with terra-cotta floors, no fireplace, no tv, a home bar and beige walls.
Design ideas for a large beach style open concept living room in Other with terra-cotta floors, no fireplace, no tv, a home bar and beige walls.
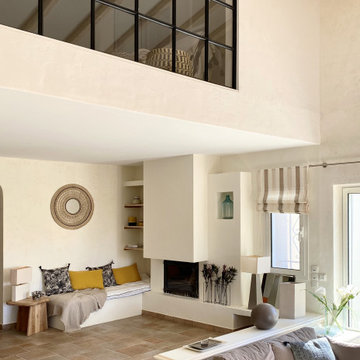
L'espace cheminée et le salon attenant.
On distingue aussi la verrière qui est venue refermé l'ancienne mezzanine afin de créer chambre d'appoint à l'étage.
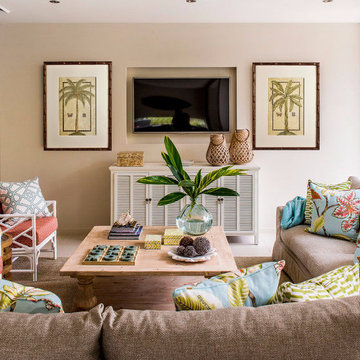
The coast is crystal clear with this design that wants to sea and be seen. These are a grouping of limited edition pieces that are each hand embellished with Swarovski crystals. This elegant square is highlighted in silver leaf and Padparadscha crystals. Each work of art on the website are surrounded by a wide, white mat and a matte white frame that is so versatile, the options on where to hang these are endless! I have them shown in silver leaf - but get what you like! Hard to see, but they have hundreds of Swarovski and catch the light like no other. Get one or all four...a definite 'Wow factor' in your room!
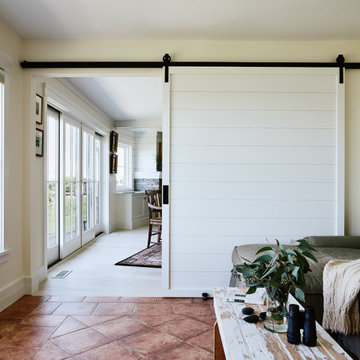
Barrier Views features four bedrooms, three and a half bathrooms, a 1-car garage off the first-floor mudroom, and a 2-car garage at the basement level. The first-floor primary suite allows the couple one-floor living, but there's lots of space upstairs for when their grown kids and family members visit. From the front entry, there is a view through the gathering space, which includes living, dining, and kitchen areas, plus a more formal dining area off to the side. The primary suite feels separate from this area because it has a small sitting room in between. Upstairs, three bedrooms connect to the central staircase.
Beach Style Living Room Design Photos with Terra-cotta Floors
1