Beach Style Open Concept Family Room Design Photos
Refine by:
Budget
Sort by:Popular Today
1 - 20 of 4,437 photos
Item 1 of 3

Large beach style open concept family room in Sydney with white walls, medium hardwood floors, a wall-mounted tv, timber and a ribbon fireplace.

Photo of a large beach style open concept family room in Geelong with white walls, light hardwood floors, a standard fireplace, a wood fireplace surround, a wall-mounted tv and brown floor.

Lovingly called the ‘white house’, this stunning Queenslander was given a contemporary makeover with oak floors, custom joinery and modern furniture and artwork. Creative detailing and unique finish selections reference the period details of a traditional home, while bringing it into modern times.

Custom cabinetry in Dulux Snowy Mountains Quarter and Eveneer Planked Oak shelves. Escea gas fireplace with sandstone tile cladding.
Inspiration for a large beach style open concept family room in Sydney with white walls, light hardwood floors, a stone fireplace surround, a wall-mounted tv and panelled walls.
Inspiration for a large beach style open concept family room in Sydney with white walls, light hardwood floors, a stone fireplace surround, a wall-mounted tv and panelled walls.
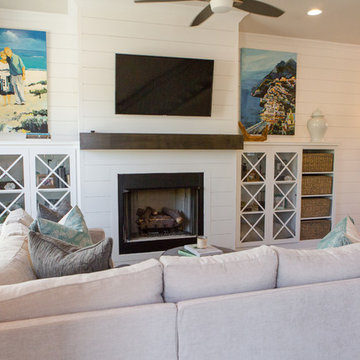
Mid-sized beach style open concept family room in Atlanta with white walls, dark hardwood floors, a standard fireplace, a wood fireplace surround, a wall-mounted tv and brown floor.

Mid-sized beach style open concept family room in Dorset with white walls, light hardwood floors, a ribbon fireplace, a freestanding tv and grey floor.

Inspiration for a mid-sized beach style open concept family room in Providence with white walls, dark hardwood floors, no fireplace and brown floor.

Great room with kitchen, family room and outdoor deck overlooking the lake.
Photo of a large beach style open concept family room in Minneapolis with white walls, light hardwood floors, a standard fireplace, a stone fireplace surround, a wall-mounted tv, brown floor and exposed beam.
Photo of a large beach style open concept family room in Minneapolis with white walls, light hardwood floors, a standard fireplace, a stone fireplace surround, a wall-mounted tv, brown floor and exposed beam.
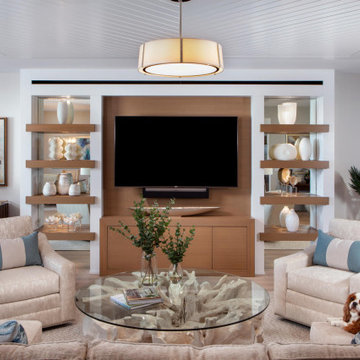
Our custom TV entertainment center sets the stage for this coast chic design. The root coffee table is just a perfect addition!
This is an example of a large beach style open concept family room in Miami with grey walls, light hardwood floors, a built-in media wall, brown floor and timber.
This is an example of a large beach style open concept family room in Miami with grey walls, light hardwood floors, a built-in media wall, brown floor and timber.
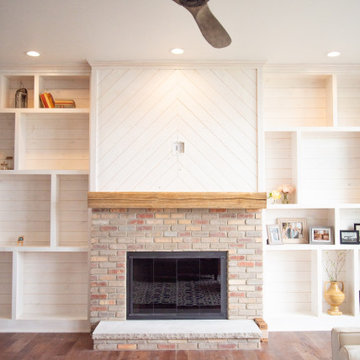
White washed built-in shelving and a custom fireplace with washed brick, rustic wood mantel, and chevron shiplap above.
Design ideas for a large beach style open concept family room in Other with grey walls, vinyl floors, a standard fireplace, a brick fireplace surround, a wall-mounted tv, brown floor and exposed beam.
Design ideas for a large beach style open concept family room in Other with grey walls, vinyl floors, a standard fireplace, a brick fireplace surround, a wall-mounted tv, brown floor and exposed beam.
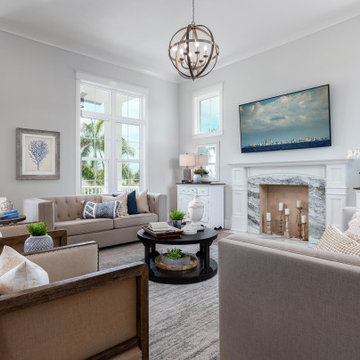
The Living Room in Camlin Custom Homes Courageous Model Home at Redfish Cove is grand. Expansive vaulted ceilings, large windows for lots of natural light. Large gas fireplace with natural stone surround. Beautiful natural wood light colored hardwood floors give this room the coastal feel to match the water views. Extra high windows on both sides of the fireplace allow lots of natural light to flow in to the living room. The entrance brings you through a large wrap around front porch to take advantage of its Riverfont location.
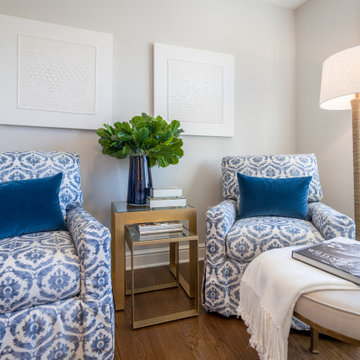
This is an example of a mid-sized beach style open concept family room in New York with grey walls, medium hardwood floors and brown floor.
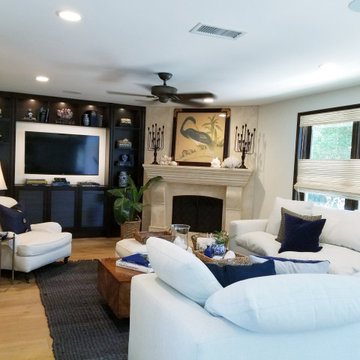
A beautiful completed remodeled family room with custom travertine stone mantel, custom dark walnut louvered door TV wall unit and white oak flooring.
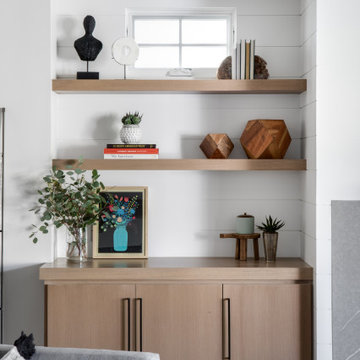
This is an example of a large beach style open concept family room in Orange County with white walls, light hardwood floors, a ribbon fireplace, a stone fireplace surround, no tv and beige floor.
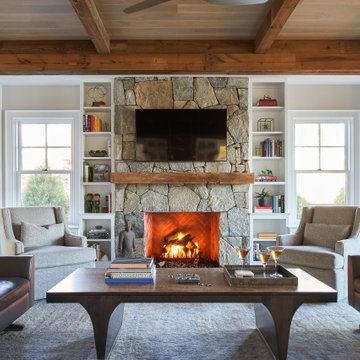
Large beach style open concept family room in New York with beige walls, dark hardwood floors, a standard fireplace, a stone fireplace surround, a wall-mounted tv and brown floor.
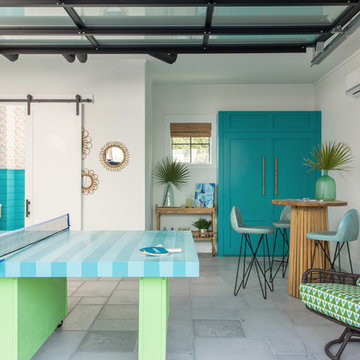
This is an example of a beach style open concept family room in Other with a game room, white walls, no fireplace and grey floor.
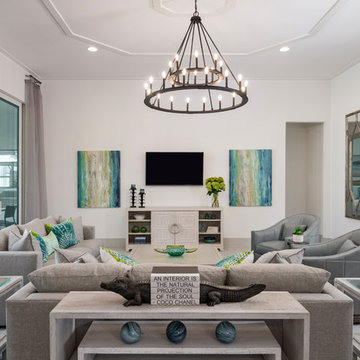
Designer: Jenifer Davison
Design Assistant: Jen Murray
Builder: Ashton Woods
Photographer: Amber Fredericksen
Design ideas for a mid-sized beach style open concept family room in Miami with white walls, porcelain floors, a wall-mounted tv and no fireplace.
Design ideas for a mid-sized beach style open concept family room in Miami with white walls, porcelain floors, a wall-mounted tv and no fireplace.
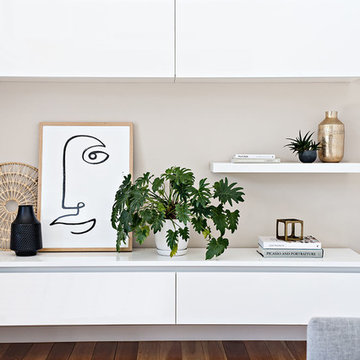
A tribal coastal living room with a neutral palette and layered natural textures.
Photography by The Palm Co
Design ideas for a mid-sized beach style open concept family room in Sydney with white walls, medium hardwood floors, no fireplace, no tv and brown floor.
Design ideas for a mid-sized beach style open concept family room in Sydney with white walls, medium hardwood floors, no fireplace, no tv and brown floor.
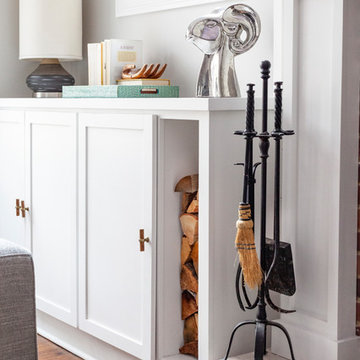
Free ebook, Creating the Ideal Kitchen. DOWNLOAD NOW
We went with a minimalist, clean, industrial look that feels light, bright and airy. The island is a dark charcoal with cool undertones that coordinates with the cabinetry and transom work in both the neighboring mudroom and breakfast area. White subway tile, quartz countertops, white enamel pendants and gold fixtures complete the update. The ends of the island are shiplap material that is also used on the fireplace in the next room.
In the new mudroom, we used a fun porcelain tile on the floor to get a pop of pattern, and walnut accents add some warmth. Each child has their own cubby, and there is a spot for shoes below a long bench. Open shelving with spots for baskets provides additional storage for the room.
Designed by: Susan Klimala, CKBD
Photography by: LOMA Studios
For more information on kitchen and bath design ideas go to: www.kitchenstudio-ge.com
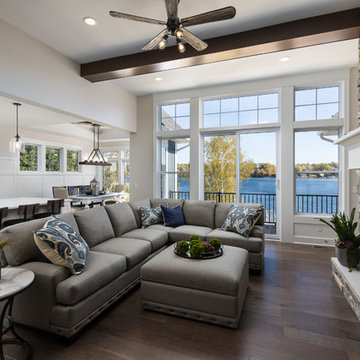
Design ideas for a large beach style open concept family room in Grand Rapids with white walls, medium hardwood floors, a standard fireplace, a stone fireplace surround, a freestanding tv and brown floor.
Beach Style Open Concept Family Room Design Photos
1