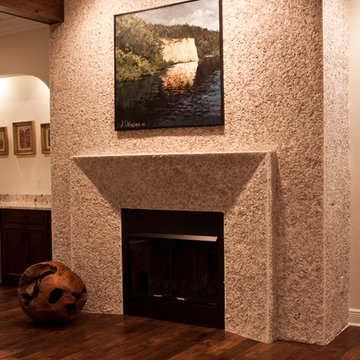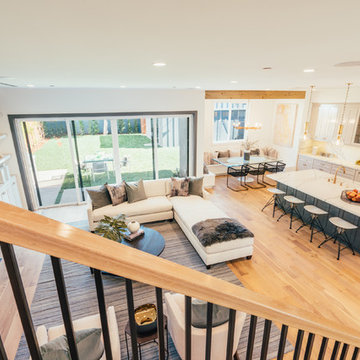Beach Style Orange Living Design Ideas
Refine by:
Budget
Sort by:Popular Today
1 - 20 of 325 photos
Item 1 of 3
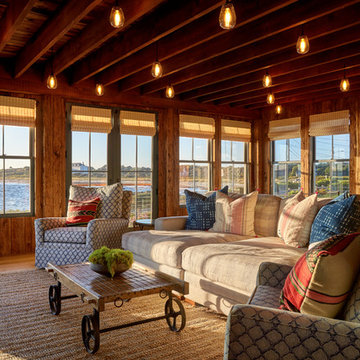
Photo of a beach style sunroom in Portland Maine with medium hardwood floors and a standard ceiling.
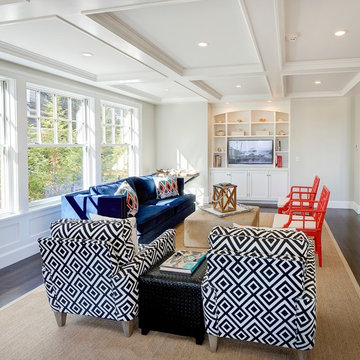
Photos by: Bob Gothard
This is an example of a mid-sized beach style open concept family room in Boston with grey walls, dark hardwood floors, a built-in media wall and brown floor.
This is an example of a mid-sized beach style open concept family room in Boston with grey walls, dark hardwood floors, a built-in media wall and brown floor.
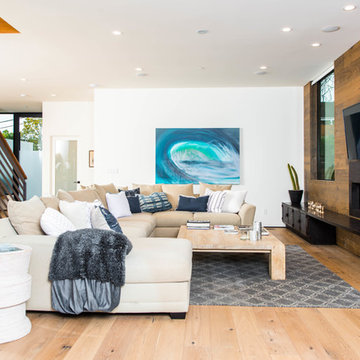
Inspiration for a beach style open concept family room in Tampa with white walls, light hardwood floors, a ribbon fireplace and a wall-mounted tv.
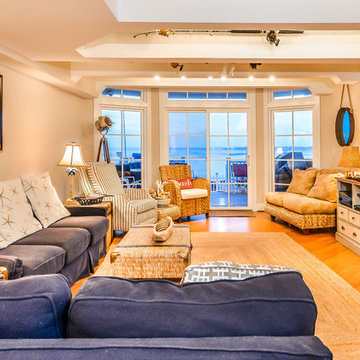
Inspiration for a large beach style enclosed living room in DC Metro with white walls, medium hardwood floors, a corner fireplace, a stone fireplace surround and a wall-mounted tv.
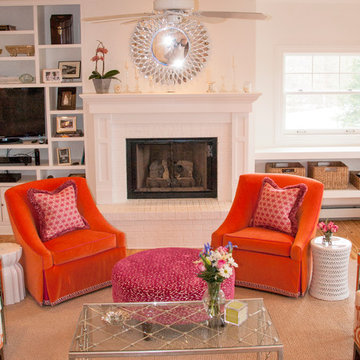
Mid-sized beach style formal open concept living room in Other with white walls, medium hardwood floors, a standard fireplace, a brick fireplace surround, a freestanding tv and brown floor.
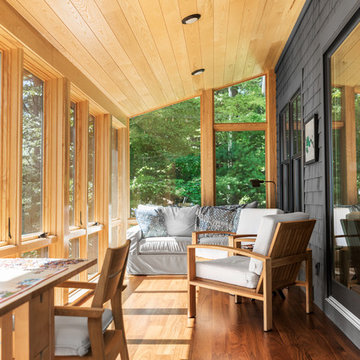
Contemporary meets rustic in this modern camp in Acton, Maine. Featuring Integrity from Marvin Windows and Doors.
Design ideas for a mid-sized beach style sunroom in Portland Maine with medium hardwood floors and brown floor.
Design ideas for a mid-sized beach style sunroom in Portland Maine with medium hardwood floors and brown floor.
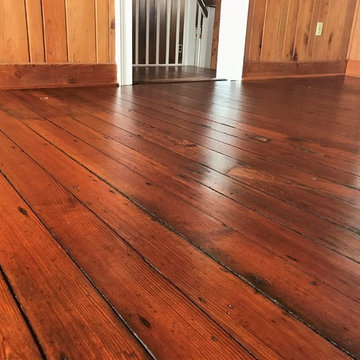
We did a restore on this 1870s heart pine floor in a historic National Park Service Meusium. Formally the Lighthouse Keepers House, these 1870 hear pine floors has so much character and beauty that a refinish wasn't an option. while wear and tear over the yeas of over 100,000 people a year walking across these floors had stripped away the old finish, We deep cleaned the wood, and then used a penetrating oil and gave it a good buffing to bring the shine back and replace the oil where it has been "walked off" over the years. Now the floor looks great and is ready for another hundred years!
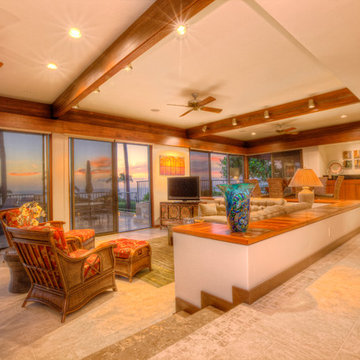
Inspiration for a mid-sized beach style open concept living room in Hawaii with white walls, ceramic floors, no fireplace, a freestanding tv and beige floor.
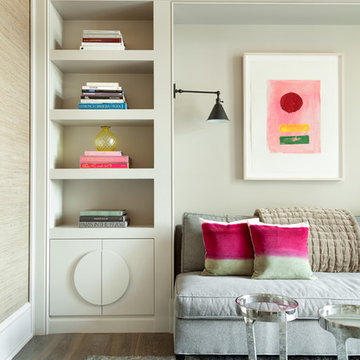
Emily Followill
Beach style formal living room in Atlanta with beige walls and medium hardwood floors.
Beach style formal living room in Atlanta with beige walls and medium hardwood floors.
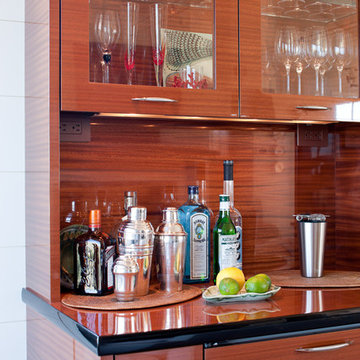
Custom dry bar cabinetry.
Small beach style open concept living room in Boston with a home bar, white walls and light hardwood floors.
Small beach style open concept living room in Boston with a home bar, white walls and light hardwood floors.
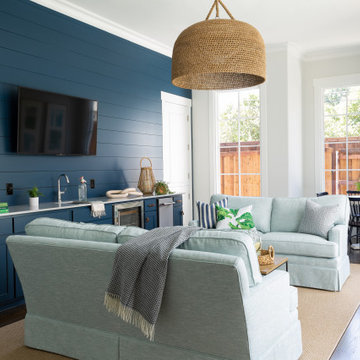
A family room featuring a navy shiplap wall with built-in cabinets.
Photo of a large beach style open concept family room in Dallas with a home bar, blue walls, dark hardwood floors, a wall-mounted tv and brown floor.
Photo of a large beach style open concept family room in Dallas with a home bar, blue walls, dark hardwood floors, a wall-mounted tv and brown floor.
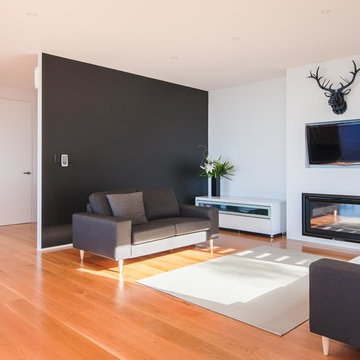
Flooring: Prime Grade Solid American White Oak
Floor Finish: Moisture Cured Polyurethane
Inspiration for a beach style family room in Auckland with light hardwood floors.
Inspiration for a beach style family room in Auckland with light hardwood floors.
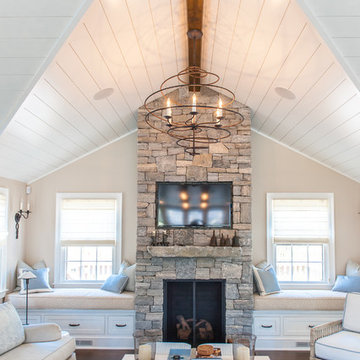
Wendy Mills
Photo of a beach style formal living room in Boston with beige walls, dark hardwood floors, a standard fireplace, a wall-mounted tv and a stone fireplace surround.
Photo of a beach style formal living room in Boston with beige walls, dark hardwood floors, a standard fireplace, a wall-mounted tv and a stone fireplace surround.
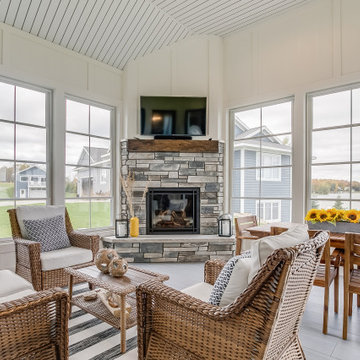
Photo of a beach style sunroom in Other with a corner fireplace, a stone fireplace surround, a standard ceiling and grey floor.
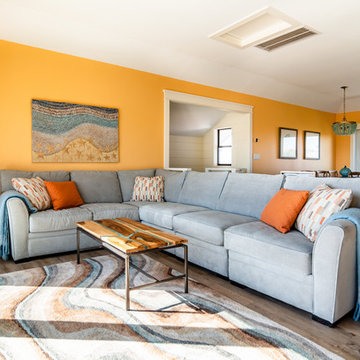
Large beach style formal enclosed living room in Other with yellow walls, vinyl floors, no fireplace, no tv and brown floor.

In the great room, special attention was paid to the ceiling detail, where square box beams “picture frame” painted wooden planks, creating interest and subtle contrast. A custom built-in flanks the right side of the fireplace and includes a television cabinet as well as wood storage.
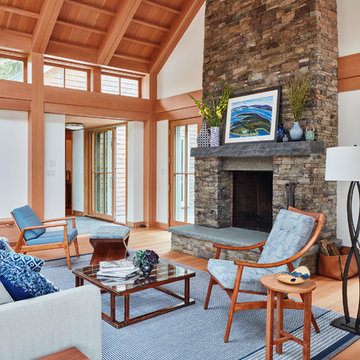
This home, set at the end of a long, private driveway, is far more than meets the eye. Built in three sections and connected by two breezeways, the home’s setting takes full advantage of the clean ocean air. Set back from the water on an open plot, its lush lawn is bordered by fieldstone walls that lead to an ocean cove.
The hideaway calms the mind and spirit, not only by its privacy from the noise of daily life, but through well-chosen elements, clean lines, and a bright, cheerful feel throughout. The interior is show-stopping, covered almost entirely in clear, vertical-grain fir—most of which was source from the same place. From the flooring to the walls, columns, staircases and ceiling beams, this special, tight-grain wood brightens every room in the home.
At just over 3,000 feet of living area, storage and smart use of space was a huge consideration in the creation of this home. For example, the mudroom and living room were both built with expansive window seating with storage beneath. Built-in drawers and cabinets can also be found throughout, yet never interfere with the distinctly uncluttered feel of the rooms.
The homeowners wanted the home to fit in as naturally as possible with the Cape Cod landscape, and also desired a feeling of virtual seamlessness between the indoors and out, resulting in an abundance of windows and doors throughout.
This home has high performance windows, which are rated to withstand hurricane-force winds and impact rated against wind-borne debris. The 24-foot skylight, which was installed by crane, consists of six independently mechanized shades operating in unison.
The open kitchen blends in with the home’s great room, and includes a Sub Zero refrigerator and a Wolf stove. Eco-friendly features in the home include low-flow faucets, dual-flush toilets in the bathrooms, and an energy recovery ventilation system, which conditions and improves indoor air quality.
Other natural materials incorporated for the home included a variety of stone, including bluestone and boulders. Hand-made ceramic tiles were used for the bathroom showers, and the kitchen counters are covered in granite – eye-catching and long-lasting.
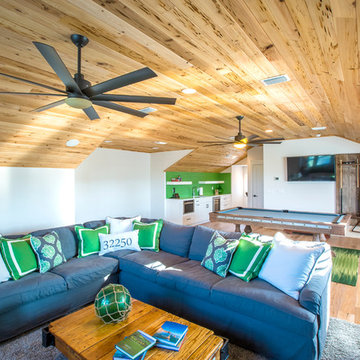
Inspiration for a large beach style open concept family room in Jacksonville with a game room, white walls, light hardwood floors, no fireplace and a wall-mounted tv.
Beach Style Orange Living Design Ideas
1




