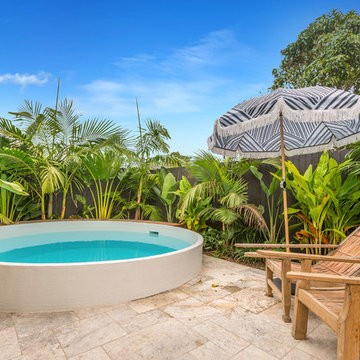Refine by:
Budget
Sort by:Popular Today
1 - 20 of 13,287 photos
Item 1 of 3
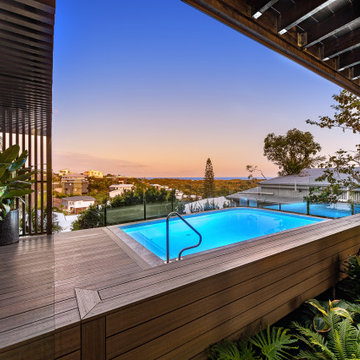
The warmth of dark composite decking, coupled with lush greenery and minimalist pool give this outdoor area a tropical jungle vibe.
Design ideas for a mid-sized beach style backyard rectangular pool in Sunshine Coast with decking.
Design ideas for a mid-sized beach style backyard rectangular pool in Sunshine Coast with decking.
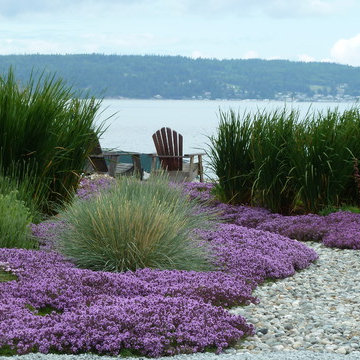
From the street, a round rock pathway leads to a small seating area next to the water with a small fire pit. Low maintenance, drought resistant and salt tolerant plantings were used in mass and clumps. This garden has become the focus of the neighborhood with many visitors stopping and enjoying what has become a neighborhood landmark. Located on the shores of Puget Sound in Washington State. Photo by R. Scott Lankford
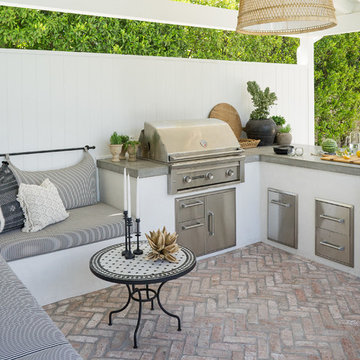
Landscape/exterior design - Molly Wood Garden Design
Design - Mindy Gayer Design
Photo - Lane Dittoe
Inspiration for a beach style backyard patio in Orange County with brick pavers and a gazebo/cabana.
Inspiration for a beach style backyard patio in Orange County with brick pavers and a gazebo/cabana.
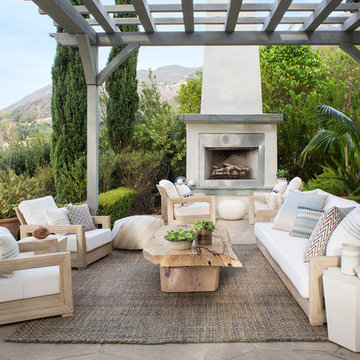
The residence received a full gut renovation to create a modern coastal retreat vacation home. This was achieved by using a neutral color pallet of sands and blues with organic accents juxtaposed with custom furniture’s clean lines and soft textures.
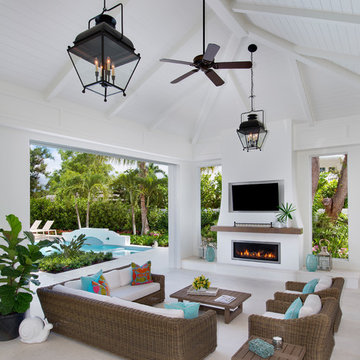
Inspiration for a large beach style backyard patio in Other with an outdoor kitchen and a roof extension.
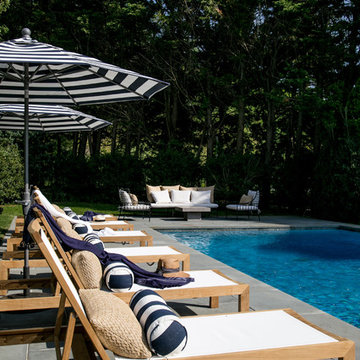
Interior Design, Custom Furniture Design, & Art Curation by Chango & Co.
Photography by Raquel Langworthy
Shop the East Hampton New Traditional accessories at the Chango Shop!
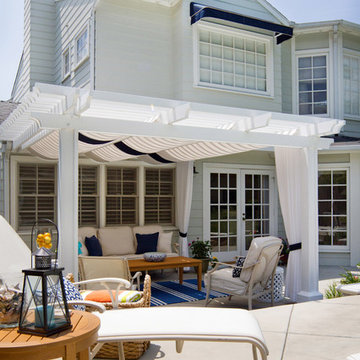
A Cape Cod style home with a backyard patio inspired by the East Coast. A casually elegant Hamptons style deck lends to family BBQs and relaxing in the afternoons. Turquoise accents and a range of blue fabrics pop against white and cream backgrounds. Bronze lanterns atop teak tables are perfect for a little light in the evenings. This coastal style backyard is located in Sierra Madre, California.
Photography by Erika Bierman,
Awnings and Curtains by La Belle Maison,
Landscape and Pool by Garden View Landscape, Nursery and Pools.

The outdoor dining, sundeck and living room were added to the home, creating fantastic 3 season indoor-outdoor living spaces. The dining room and living room areas are roofed and screened with the sun deck left open.
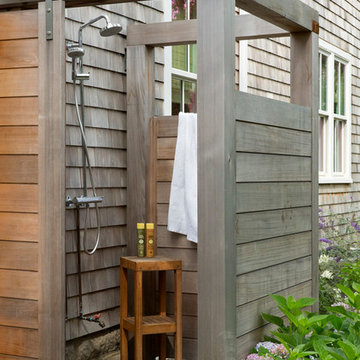
TEAM
Architect: LDa Architecture & Interiors
Builder: 41 Degrees North Construction, Inc.
Landscape Architect: Wild Violets (Landscape and Garden Design on Martha's Vineyard)
Photographer: Sean Litchfield Photography
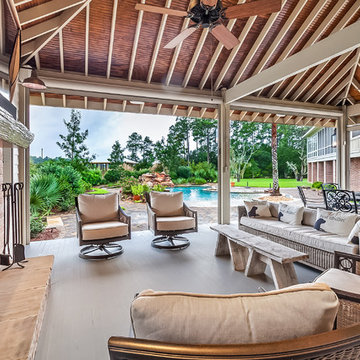
Inspiration for a beach style backyard patio in New Orleans with with fireplace and a gazebo/cabana.
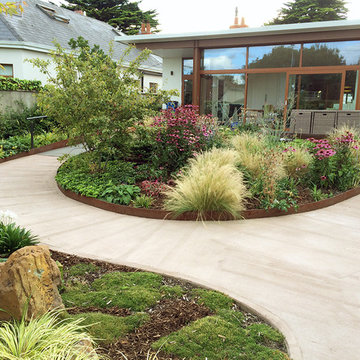
Lush back garden planting, with flowering perennials, grasses and evergreen ground covers.
The tree is a mature Amelanchier (Serviceberry). A large boulder that was found on site sits in a bed of Irish Moss (Sagina) and Japanese Acorus Grass.
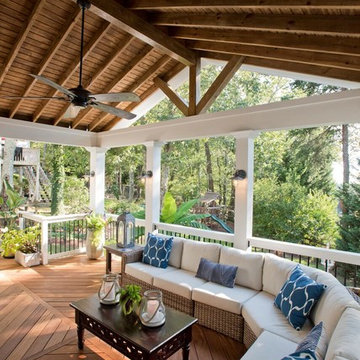
Our client wanted a rustic chic look for their covered porch. We gave the crown molding and trim a more formal look, but kept the roof more rustic with open rafters.
At Atlanta Porch & Patio we are dedicated to building beautiful custom porches, decks, and outdoor living spaces throughout the metro Atlanta area. Our mission is to turn our clients’ ideas, dreams, and visions into personalized, tangible outcomes. Clients of Atlanta Porch & Patio rest easy knowing each step of their project is performed to the highest standards of honesty, integrity, and dependability. Our team of builders and craftsmen are licensed, insured, and always up to date on trends, products, designs, and building codes. We are constantly educating ourselves in order to provide our clients the best services at the best prices.
We deliver the ultimate professional experience with every step of our projects. After setting up a consultation through our website or by calling the office, we will meet with you in your home to discuss all of your ideas and concerns. After our initial meeting and site consultation, we will compile a detailed design plan and quote complete with renderings and a full listing of the materials to be used. Upon your approval, we will then draw up the necessary paperwork and decide on a project start date. From demo to cleanup, we strive to deliver your ultimate relaxation destination on time and on budget.
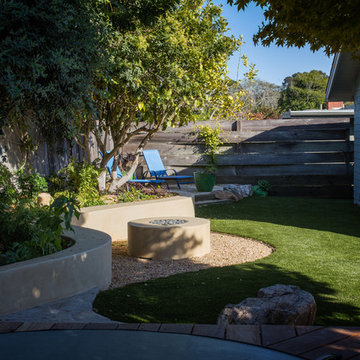
Marty Cohen
Photo of a beach style backyard formal garden in San Francisco with a fire feature and gravel.
Photo of a beach style backyard formal garden in San Francisco with a fire feature and gravel.
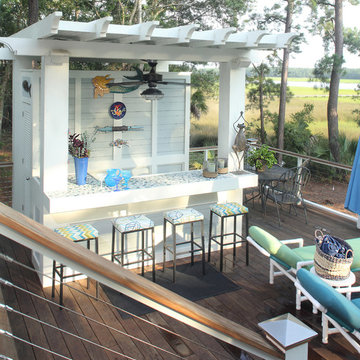
Mid-sized beach style backyard deck in Charleston with an outdoor kitchen and no cover.
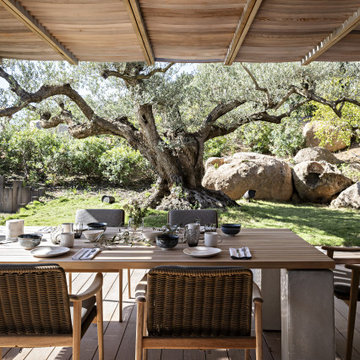
Terrasse côté terre /
Anne-Claire Deriez Direction Artistique et Design /
Photo ©Yann Deret
Inspiration for a beach style backyard and ground level deck in Other with a pergola and an outdoor kitchen.
Inspiration for a beach style backyard and ground level deck in Other with a pergola and an outdoor kitchen.
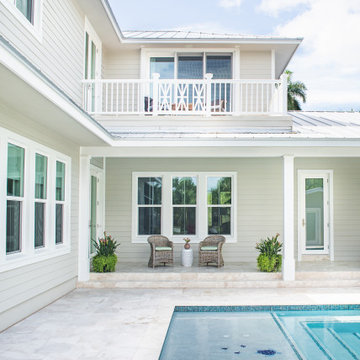
Mid-sized beach style backyard rectangular pool in Miami with with privacy feature and natural stone pavers.
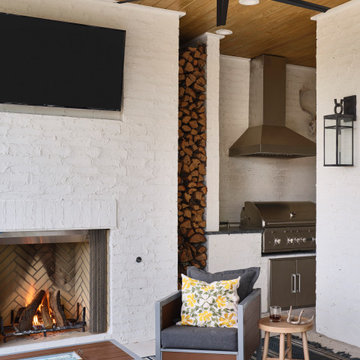
The Ranch Pass Project consisted of architectural design services for a new home of around 3,400 square feet. The design of the new house includes four bedrooms, one office, a living room, dining room, kitchen, scullery, laundry/mud room, upstairs children’s playroom and a three-car garage, including the design of built-in cabinets throughout. The design style is traditional with Northeast turn-of-the-century architectural elements and a white brick exterior. Design challenges encountered with this project included working with a flood plain encroachment in the property as well as situating the house appropriately in relation to the street and everyday use of the site. The design solution was to site the home to the east of the property, to allow easy vehicle access, views of the site and minimal tree disturbance while accommodating the flood plain accordingly.
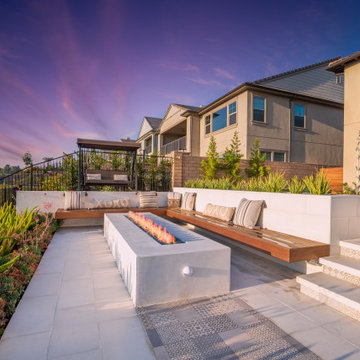
A lowered patio w/ built-in seating and contemporary fire pit. Great place for hanging out, relaxing, and entertaining. A floating hardwood bench provides ample seating for larger gatherings.

The outdoor living room was designed to provide lots of seating. The insect screens retract, opening the space to the sun deck in the centre of the outdoor area. Beautiful furniture add style and comfort to the space for year round enjoyment. The shutters add privacy and a sculptural element to the space.
Beach Style Outdoor Backyard Design Ideas
1






