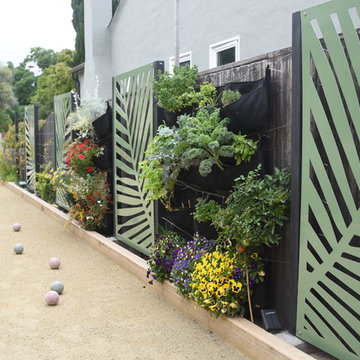
The vertical garden provides a small scale herb and vegetable garden with edible flowers. It's located close to the kitchen for ease of use and care.
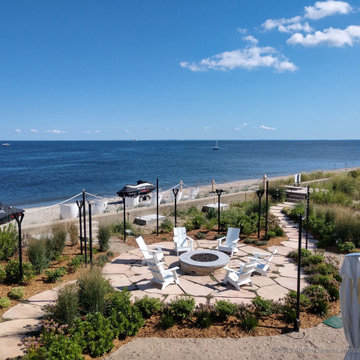
A relaxing garden room with views of Long Island Sound, a quartzite gas fire pit with sandstone patio are set amongst drifts of panicum grass, beach roses and flowering alliums. Stepping stones connect the space to the house, and a set of cantilevered concrete steps leads to a private beach.
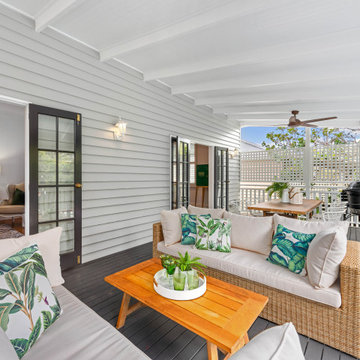
This is an example of a mid-sized beach style backyard and first floor deck in Brisbane with a pergola and wood railing.
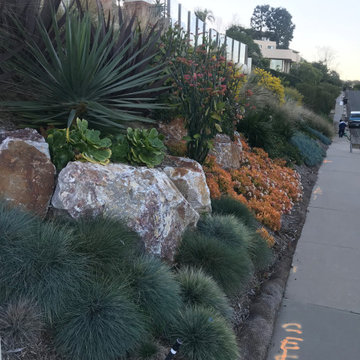
Slope a little more than a year after planting with colorful drought tolerant combination of boulders, grasses & succulents.
Inspiration for a beach style full sun xeriscape in San Diego.
Inspiration for a beach style full sun xeriscape in San Diego.
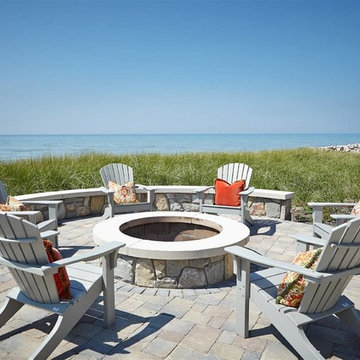
Go to www.GAMBRICK.com or call 732.892.1386 for additional information.
Mid-sized beach style backyard patio in New York with a fire feature, concrete pavers and no cover.
Mid-sized beach style backyard patio in New York with a fire feature, concrete pavers and no cover.
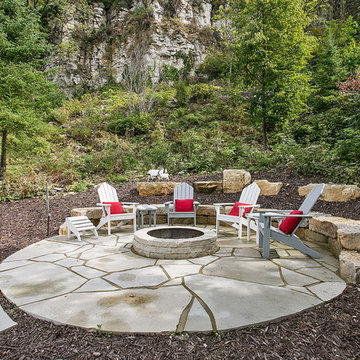
Small beach style backyard patio in Other with natural stone pavers, a fire feature and no cover.
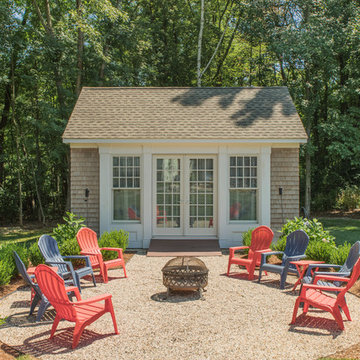
The cottage style exterior of this newly remodeled ranch in Connecticut, belies its transitional interior design. The exterior of the home features wood shingle siding along with pvc trim work, a gently flared beltline separates the main level from the walk out lower level at the rear. Also on the rear of the house where the addition is most prominent there is a cozy deck, with maintenance free cable railings, a quaint gravel patio, and a garden shed with its own patio and fire pit gathering area.
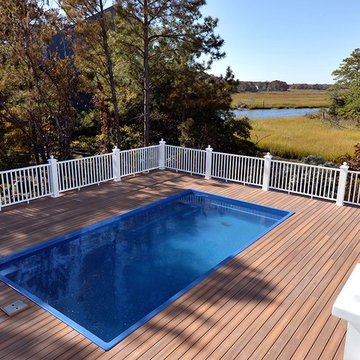
Inspiration for a small beach style side yard rectangular aboveground pool in Other with decking.
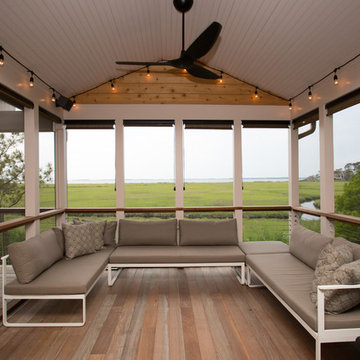
Screened in porch with Ipe decking
photo: Carolyn Watson
Boardwalk Builders, Rehoboth Beach, DE
www.boardwalkbuilders.com
Inspiration for a mid-sized beach style backyard screened-in verandah in Other with decking and a roof extension.
Inspiration for a mid-sized beach style backyard screened-in verandah in Other with decking and a roof extension.
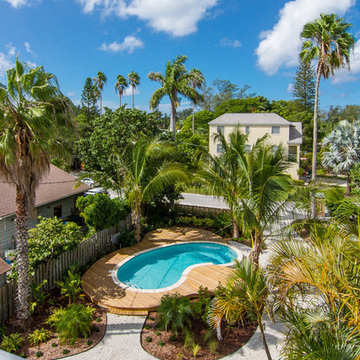
Our latest project, Fish Camp, on Longboat Key, FL. This home was designed around tight zoning restrictions while meeting the FEMA V-zone requirement. It is registered with LEED and is expected to be Platinum certified. It is rated EnergyStar v. 3.1 with a HERS index of 50. The design is a modern take on the Key West vernacular so as to keep with the neighboring historic homes in the area. Ryan Gamma Photography
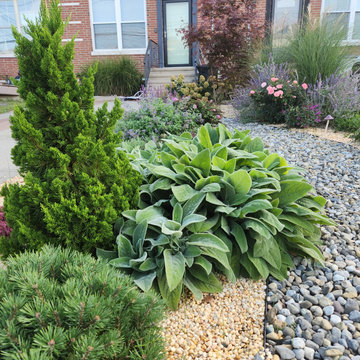
Coastal Entry Garden
This is an example of a small beach style front yard full sun xeriscape in New York with with path and river rock.
This is an example of a small beach style front yard full sun xeriscape in New York with with path and river rock.

Enhancing a home’s exterior curb appeal doesn’t need to be a daunting task. With some simple design refinements and creative use of materials we transformed this tired 1950’s style colonial with second floor overhang into a classic east coast inspired gem. Design enhancements include the following:
• Replaced damaged vinyl siding with new LP SmartSide, lap siding and trim
• Added additional layers of trim board to give windows and trim additional dimension
• Applied a multi-layered banding treatment to the base of the second-floor overhang to create better balance and separation between the two levels of the house
• Extended the lower-level window boxes for visual interest and mass
• Refined the entry porch by replacing the round columns with square appropriately scaled columns and trim detailing, removed the arched ceiling and increased the ceiling height to create a more expansive feel
• Painted the exterior brick façade in the same exterior white to connect architectural components. A soft blue-green was used to accent the front entry and shutters
• Carriage style doors replaced bland windowless aluminum doors
• Larger scale lantern style lighting was used throughout the exterior
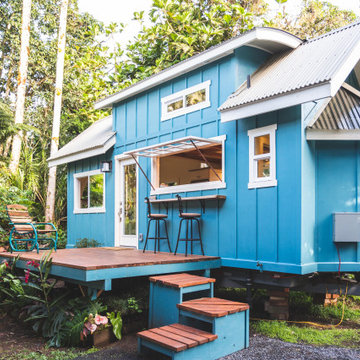
This unique design wastes not an inch of the trailer it's built on. The shower is constructed in such a way that it extends outward from the rest of the bathroom and is supported by the tongue of the trailer.
This tropical modern coastal Tiny Home is built on a trailer and is 8x24x14 feet. The blue exterior paint color is called cabana blue. The large circular window is quite the statement focal point for this how adding a ton of curb appeal. The round window is actually two round half-moon windows stuck together to form a circle. There is an indoor bar between the two windows to make the space more interactive and useful- important in a tiny home. There is also another interactive pass-through bar window on the deck leading to the kitchen making it essentially a wet bar. This window is mirrored with a second on the other side of the kitchen and the are actually repurposed french doors turned sideways. Even the front door is glass allowing for the maximum amount of light to brighten up this tiny home and make it feel spacious and open. This tiny home features a unique architectural design with curved ceiling beams and roofing, high vaulted ceilings, a tiled in shower with a skylight that points out over the tongue of the trailer saving space in the bathroom, and of course, the large bump-out circle window and awning window that provides dining spaces.
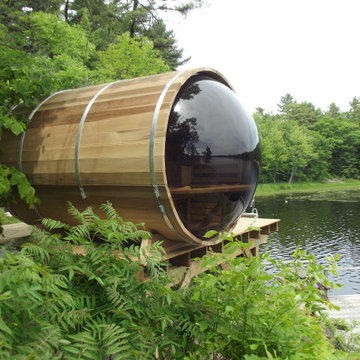
PRODUCT DESCRIPTION:
The ALEKO® barrel sauna design is both stylish and functional, providing maximum usable space while minimizing excessive cubic feet. The compact size enables a simple and fast heat time. This beautifully designed indoor or outdoor sauna’s entrance features a tempered glass door with a wooden door handle, making it a stylish addition to any home. The toughened brown, tempered glass door contributes to a quiet, relaxing environment, and remains undamaged by temperature changes. This sauna is uniquely designed with a glass dome wall, giving you an open view of your surroundings. The 4.5 KW ETL certified electric heater with heated rocks is made for dry or wet sauna experiences. The accompanying bucket and scoop allow you to activate the steam by pouring water over the hot stones, boosting temperature and humidity for maximum health benefits and relaxation. Assembly is simple and can be accomplished in just a few hours with the help of our instruction manual. Included with Sauna Purchase: Sauna with (1) Bench / (1) Level, Wooden Bucket with Scoop, Thermometer/Hydrometer, Anti-explosive Lamp, Heater Fence, ETL approved 4.5 KW Electrical Heater with Touch Screen Control Panel and 44 pounds of Sauna Stones. To comply with safety guidelines, our heaters are designed to heat for a maximum of 60 minutes at a time. To heat your sauna for longer than 60 minutes, simply reset the timer for additional time. Dimensions: 71 x 71 inches. *Shingle Roof Not Included.*
Sauna is packaged in multiple pieces. Some assembly is required as instructed in the manual.
FEATURES:
High quality 5 person versatile wet or dry steam capable indoor or outdoor sauna with (1) bench (1) level
Made with durable Red Cedar Wood, partially pre-assembled construction with built-in venting holes, a brown toughened glass door and a transparent dome wall that opens up your view to the surroundings
Sauna Benefits:
Sleep better, stimulate blood circulation, increase metabolism, prevent heart disease, relax tired muscles/joints, heal colds and flu.
Sauna Benefits:
Eliminate fatigue, clean and nourish skin, reduce fat and keep fit, relieve muscle and joint pain, flush toxins from the body
Included with Sauna Purchase: Wooden Bucket with Scoop, Thermometer/Hydrometer, Anti-explosive Lamp, Heater Fence, ETL approved 4.5 KW Electrical Heater with Touch Screen Control Panel and 44 pounds of Sauna Stones. Dimensions: 71 x 71 inches
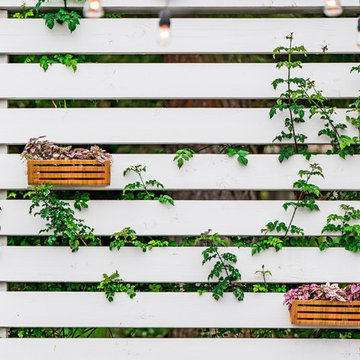
String lights and wooden planters along vertical fencing.
Photo Credit: Brett J. Hilton
Small beach style side yard garden in San Diego for summer.
Small beach style side yard garden in San Diego for summer.
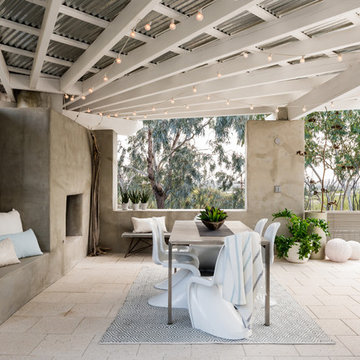
Photography by Matt Vacca
Design ideas for a mid-sized beach style backyard patio in Phoenix with natural stone pavers, a gazebo/cabana and with fireplace.
Design ideas for a mid-sized beach style backyard patio in Phoenix with natural stone pavers, a gazebo/cabana and with fireplace.
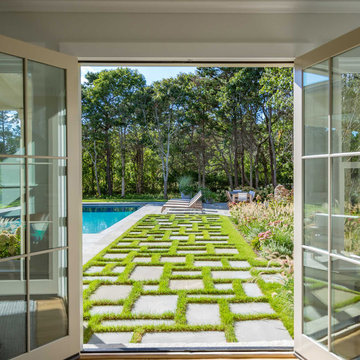
This is an example of a large beach style backyard rectangular lap pool in Boston with natural stone pavers.
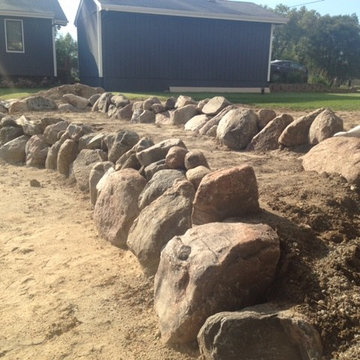
Inspiration for a large beach style backyard full sun garden in Omaha with a retaining wall.
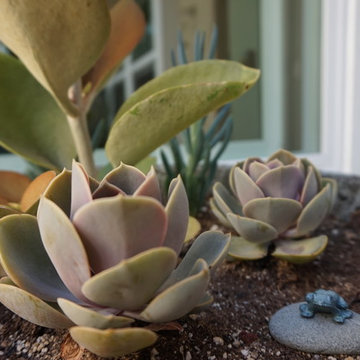
This is an example of a small beach style front yard partial sun garden in Orange County with a container garden.
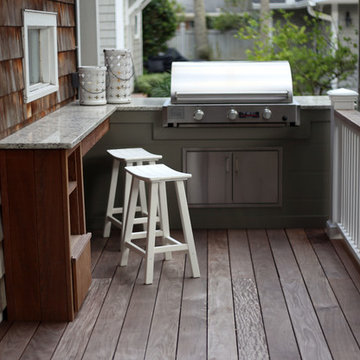
Homeowner loves their new infrared grill!!
Photo of a small beach style backyard patio in Jacksonville with an outdoor kitchen, decking and no cover.
Photo of a small beach style backyard patio in Jacksonville with an outdoor kitchen, decking and no cover.
Beach Style Outdoor Design Ideas
1





