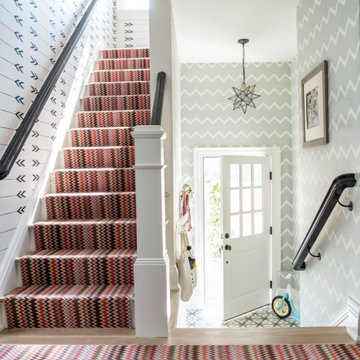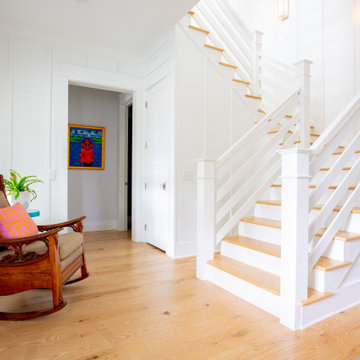All Wall Treatments Beach Style Staircase Design Ideas
Refine by:
Budget
Sort by:Popular Today
1 - 20 of 220 photos

Inspiration for a mid-sized beach style carpeted u-shaped staircase in Sydney with carpet risers, wood railing and planked wall panelling.
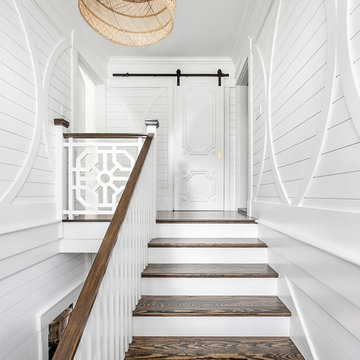
It's all in the details.
•
Whole Home Renovation + Addition, 1879 Built Home
Wellesley, MA
This is an example of a large beach style wood u-shaped staircase in Boston with painted wood risers, wood railing and panelled walls.
This is an example of a large beach style wood u-shaped staircase in Boston with painted wood risers, wood railing and panelled walls.
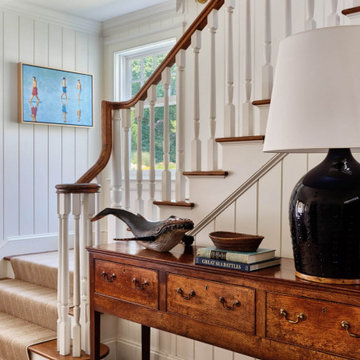
Beach style wood staircase in Boston with painted wood risers, wood railing and planked wall panelling.
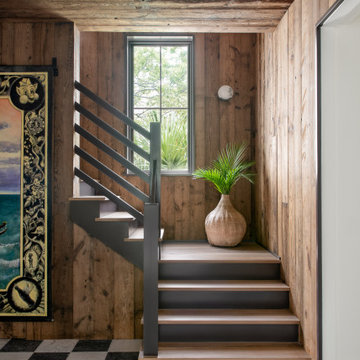
Hallway and staircase featuring antique honed marble flooring in a checkerboard pattern, vertical mushroom board walls with matching wood ceiling.
Inspiration for a beach style wood l-shaped staircase in Charleston with painted wood risers and wood walls.
Inspiration for a beach style wood l-shaped staircase in Charleston with painted wood risers and wood walls.
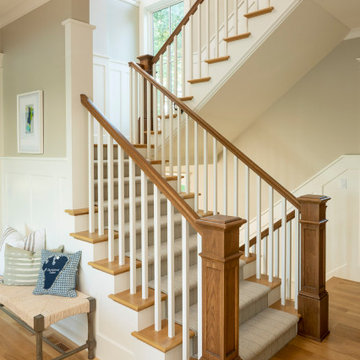
Inspiration for a beach style carpeted staircase in Minneapolis with wood risers and decorative wall panelling.
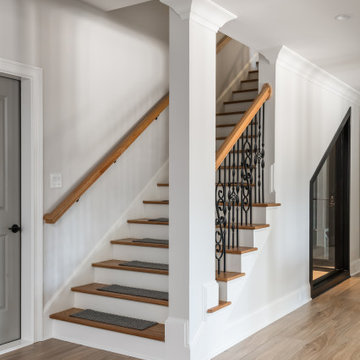
This full basement renovation included adding a mudroom area, media room, a bedroom, a full bathroom, a game room, a kitchen, a gym and a beautiful custom wine cellar. Our clients are a family that is growing, and with a new baby, they wanted a comfortable place for family to stay when they visited, as well as space to spend time themselves. They also wanted an area that was easy to access from the pool for entertaining, grabbing snacks and using a new full pool bath.We never treat a basement as a second-class area of the house. Wood beams, customized details, moldings, built-ins, beadboard and wainscoting give the lower level main-floor style. There’s just as much custom millwork as you’d see in the formal spaces upstairs. We’re especially proud of the wine cellar, the media built-ins, the customized details on the island, the custom cubbies in the mudroom and the relaxing flow throughout the entire space.
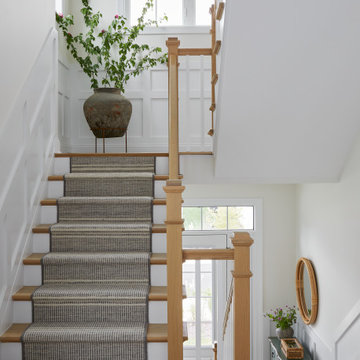
Coastal Stairwell with Custom Stair Runner
Inspiration for a beach style wood staircase in Other with painted wood risers, wood railing and decorative wall panelling.
Inspiration for a beach style wood staircase in Other with painted wood risers, wood railing and decorative wall panelling.
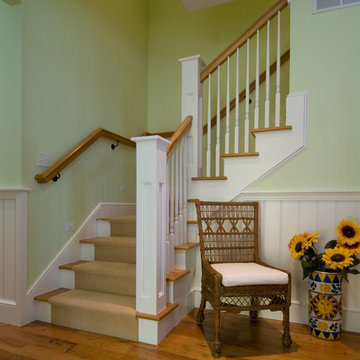
Cute 3,000 sq. ft collage on picturesque Walloon lake in Northern Michigan. Designed with the narrow lot in mind the spaces are nicely proportioned to have a comfortable feel. Windows capture the spectacular view with western exposure.
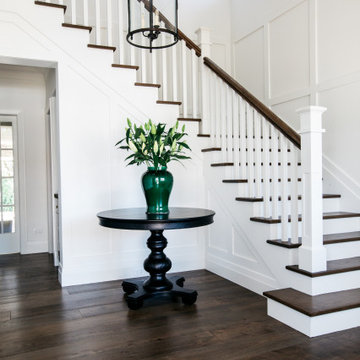
Classic stair in Californian Bungalow entry
Photo of a mid-sized beach style wood l-shaped staircase in Sydney with wood risers, wood railing and panelled walls.
Photo of a mid-sized beach style wood l-shaped staircase in Sydney with wood risers, wood railing and panelled walls.
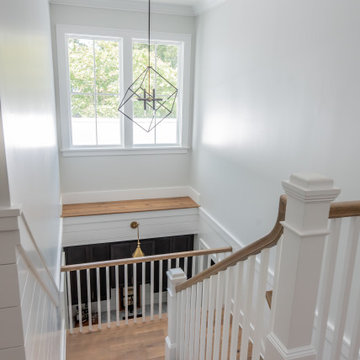
Open staircase with large windows, oversized lantern, with views to the wet bar down below
Design ideas for a beach style wood u-shaped staircase with wood risers, wood railing and planked wall panelling.
Design ideas for a beach style wood u-shaped staircase with wood risers, wood railing and planked wall panelling.
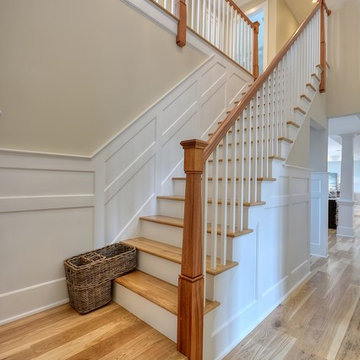
Tom Ackner
Inspiration for a mid-sized beach style straight staircase in New York with panelled walls.
Inspiration for a mid-sized beach style straight staircase in New York with panelled walls.
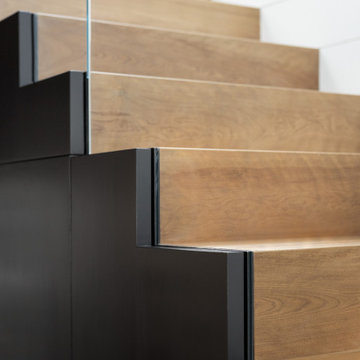
Beach style wood u-shaped staircase in Other with wood risers, glass railing and panelled walls.
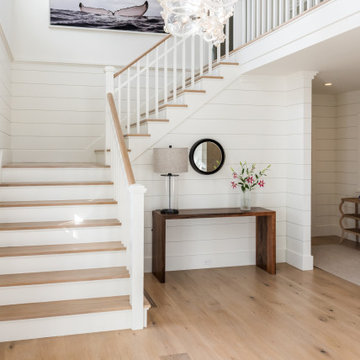
Inspiration for a beach style wood u-shaped staircase in Boston with painted wood risers, wood railing and planked wall panelling.
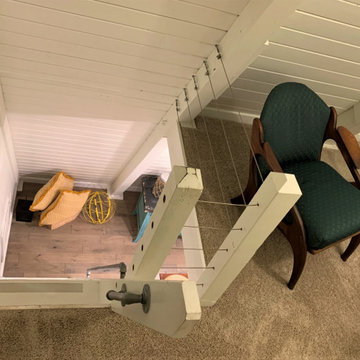
This tiny house is a remodel project on a house with two bedrooms, plus a sleeping loft, as photographed. It was originally built in the 1970's, converted to serve as an Air BnB in a resort community. It is in-the-works to remodel again, this time coming up to current building codes including a conventional switchback stair and full bath on each floor. Upon completion it will become a plan for sale on the website Down Home Plans.

This is an example of a large beach style wood staircase in Miami with painted wood risers, metal railing and planked wall panelling.
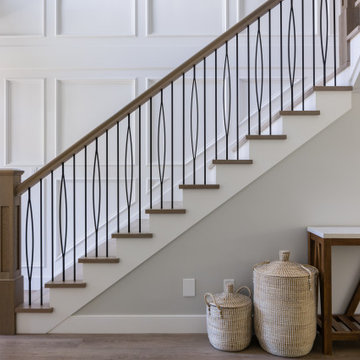
Design ideas for a large beach style wood l-shaped staircase in Vancouver with painted wood risers, mixed railing and panelled walls.
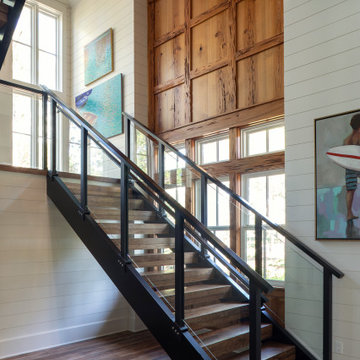
Design ideas for a large beach style wood u-shaped staircase in Other with wood risers, metal railing and panelled walls.
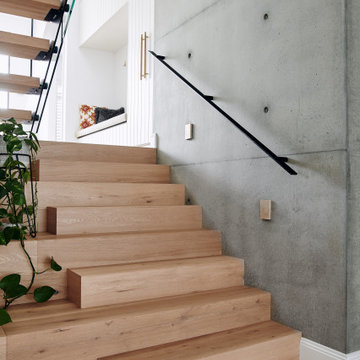
Steel Stringer with hardwood Treads
This is an example of a large beach style wood u-shaped staircase in Melbourne with open risers, metal railing and decorative wall panelling.
This is an example of a large beach style wood u-shaped staircase in Melbourne with open risers, metal railing and decorative wall panelling.
All Wall Treatments Beach Style Staircase Design Ideas
1
