Beach Style Three-storey Exterior Design Ideas

This stunning lake home had great attention to detail with vertical board and batton in the peaks, custom made anchor shutters, White Dove trim color, Hale Navy siding color, custom stone blend and custom stained cedar decking and tongue-and-groove on the porch ceiling.
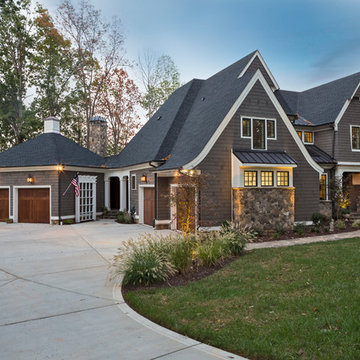
Builder: Artisan Custom Homes
Photography by: Jim Schmid Photography
Interior Design by: Homestyles Interior Design
Design ideas for a large beach style three-storey grey house exterior in Charlotte with concrete fiberboard siding, a gable roof and a mixed roof.
Design ideas for a large beach style three-storey grey house exterior in Charlotte with concrete fiberboard siding, a gable roof and a mixed roof.
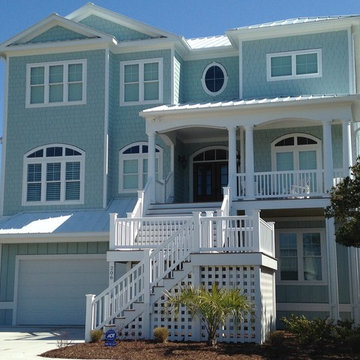
CUSTOM DESIGNED AND BUILT BY BRIMCO BUILDERS 5500 SQ FT
Design ideas for a large beach style three-storey blue exterior in Other with concrete fiberboard siding and a gable roof.
Design ideas for a large beach style three-storey blue exterior in Other with concrete fiberboard siding and a gable roof.
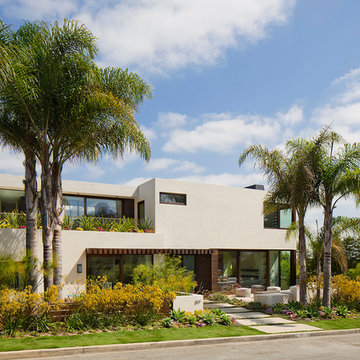
Manolo Langis Photographer
Design ideas for a mid-sized beach style three-storey stucco white exterior in Los Angeles with a flat roof.
Design ideas for a mid-sized beach style three-storey stucco white exterior in Los Angeles with a flat roof.
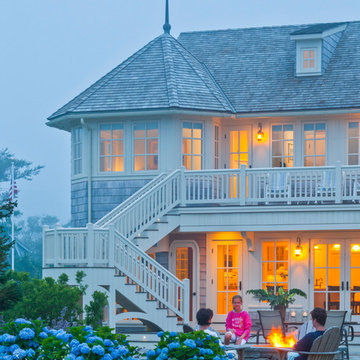
Photo Credits: Brian Vanden Brink
This is an example of a large beach style three-storey beige house exterior in Boston with wood siding and a shingle roof.
This is an example of a large beach style three-storey beige house exterior in Boston with wood siding and a shingle roof.
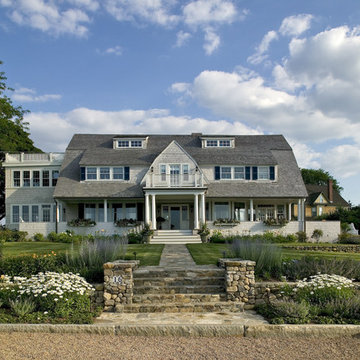
Photography by Sean Papich and Monty & Nan Abbott
Inspiration for a large beach style three-storey exterior in Boston with wood siding and a gambrel roof.
Inspiration for a large beach style three-storey exterior in Boston with wood siding and a gambrel roof.
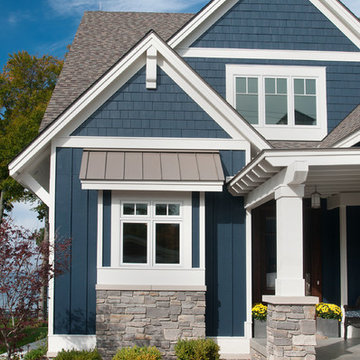
Forget just one room with a view—Lochley has almost an entire house dedicated to capturing nature’s best views and vistas. Make the most of a waterside or lakefront lot in this economical yet elegant floor plan, which was tailored to fit a narrow lot and has more than 1,600 square feet of main floor living space as well as almost as much on its upper and lower levels. A dovecote over the garage, multiple peaks and interesting roof lines greet guests at the street side, where a pergola over the front door provides a warm welcome and fitting intro to the interesting design. Other exterior features include trusses and transoms over multiple windows, siding, shutters and stone accents throughout the home’s three stories. The water side includes a lower-level walkout, a lower patio, an upper enclosed porch and walls of windows, all designed to take full advantage of the sun-filled site. The floor plan is all about relaxation – the kitchen includes an oversized island designed for gathering family and friends, a u-shaped butler’s pantry with a convenient second sink, while the nearby great room has built-ins and a central natural fireplace. Distinctive details include decorative wood beams in the living and kitchen areas, a dining area with sloped ceiling and decorative trusses and built-in window seat, and another window seat with built-in storage in the den, perfect for relaxing or using as a home office. A first-floor laundry and space for future elevator make it as convenient as attractive. Upstairs, an additional 1,200 square feet of living space include a master bedroom suite with a sloped 13-foot ceiling with decorative trusses and a corner natural fireplace, a master bath with two sinks and a large walk-in closet with built-in bench near the window. Also included is are two additional bedrooms and access to a third-floor loft, which could functions as a third bedroom if needed. Two more bedrooms with walk-in closets and a bath are found in the 1,300-square foot lower level, which also includes a secondary kitchen with bar, a fitness room overlooking the lake, a recreation/family room with built-in TV and a wine bar perfect for toasting the beautiful view beyond.

Small beach style three-storey white house exterior in Other with concrete fiberboard siding, a shed roof and a tile roof.
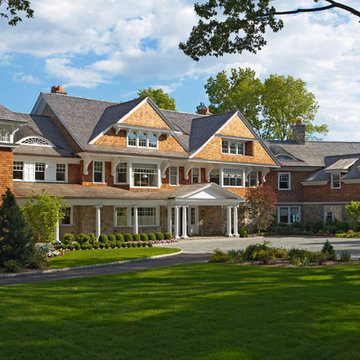
Mark P. Finlay Architects, AIA
Photo by Larry Lambrecht
This is an example of an expansive beach style three-storey beige house exterior in New York with wood siding, a gable roof and a shingle roof.
This is an example of an expansive beach style three-storey beige house exterior in New York with wood siding, a gable roof and a shingle roof.
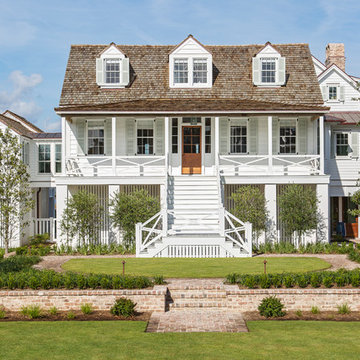
Classic Island beach cottage exterior of an elevated historic home by Sea Island Builders. Light colored white wood contract wood shake roof. Juila Lynn
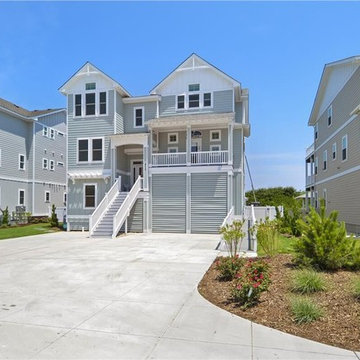
Inspiration for a mid-sized beach style three-storey grey exterior in Other with vinyl siding and a gable roof.
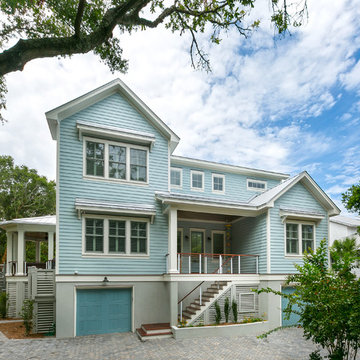
Patrick Brickman
Inspiration for a large beach style three-storey blue exterior in Charleston with concrete fiberboard siding.
Inspiration for a large beach style three-storey blue exterior in Charleston with concrete fiberboard siding.
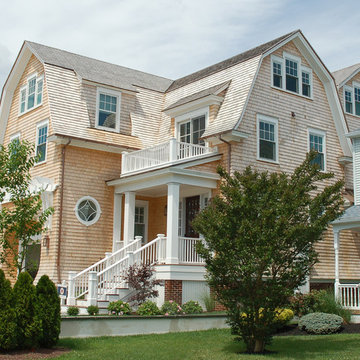
Classic Shingle Style Home with cedar siding and roof.
Photo of a beach style three-storey exterior in Philadelphia with wood siding and a gambrel roof.
Photo of a beach style three-storey exterior in Philadelphia with wood siding and a gambrel roof.
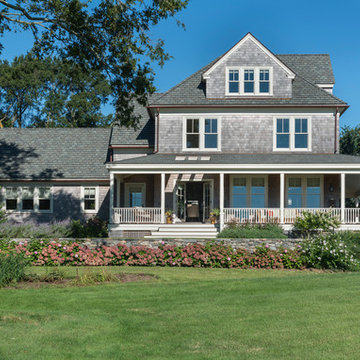
Nat Rea
Inspiration for a beach style three-storey exterior in Providence with wood siding and a gable roof.
Inspiration for a beach style three-storey exterior in Providence with wood siding and a gable roof.
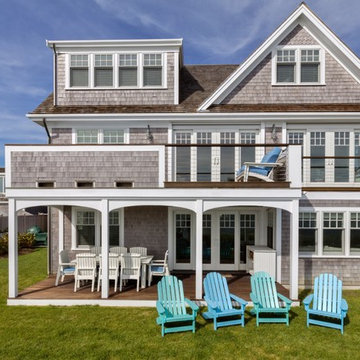
Designed by Wild Water Designs
Photography by Elyssa Cohen
Design ideas for a large beach style three-storey grey exterior in Boston with wood siding and a gable roof.
Design ideas for a large beach style three-storey grey exterior in Boston with wood siding and a gable roof.
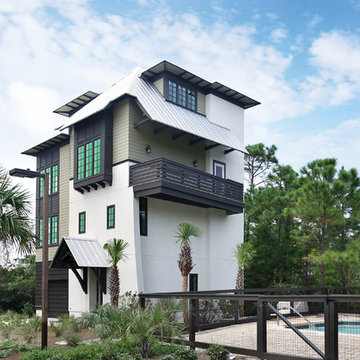
This is an example of a beach style three-storey exterior in Miami.
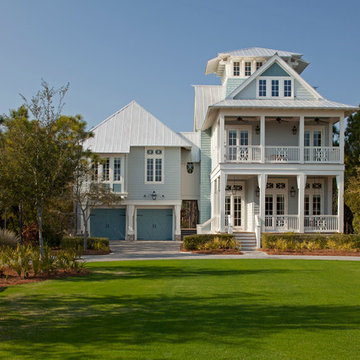
Jack Gardner
Inspiration for a mid-sized beach style three-storey blue exterior in Miami.
Inspiration for a mid-sized beach style three-storey blue exterior in Miami.
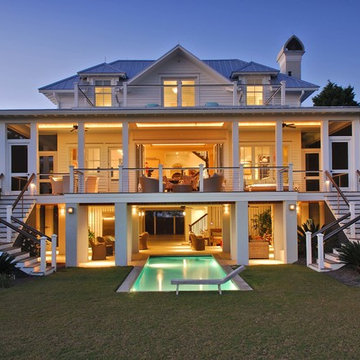
Photo by: Tripp Smith
Photo of a beach style three-storey white house exterior in Charleston with a metal roof.
Photo of a beach style three-storey white house exterior in Charleston with a metal roof.

New home for a blended family of six in a beach town. This 2 story home with attic has roof returns at corners of the house. This photo also shows a simple box bay window with 4 windows at the front end of the house. It features divided windows, awning above the multiple windows with a brown metal roof, open white rafters, and 3 white brackets. Light arctic white exterior siding with white trim, white windows, and tan roof create a fresh, clean, updated coastal color pallet. The coastal vibe continues with the side dormers at the second floor. The front door is set back.

This expansive lake home sits on a beautiful lot with south western exposure. Hale Navy and White Dove are a stunning combination with all of the surrounding greenery. Marvin Windows were used throughout the home.
Beach Style Three-storey Exterior Design Ideas
1