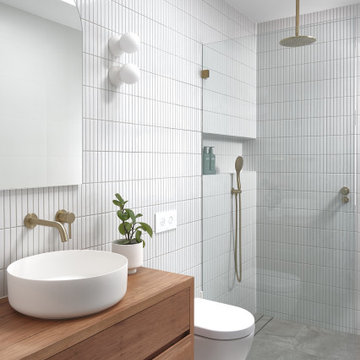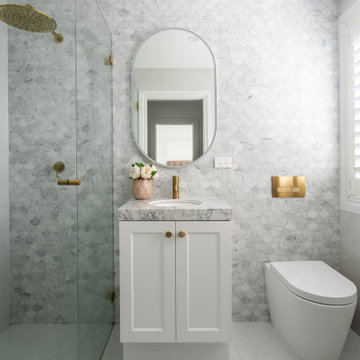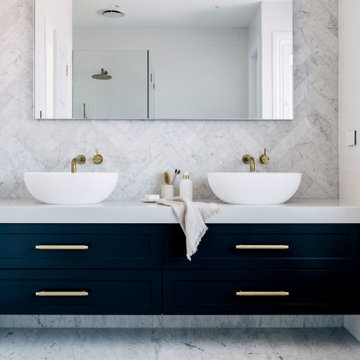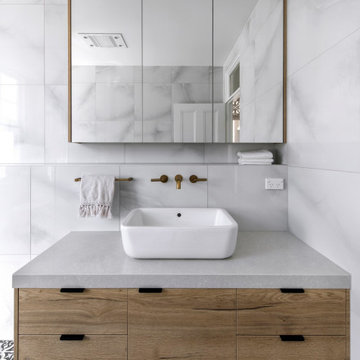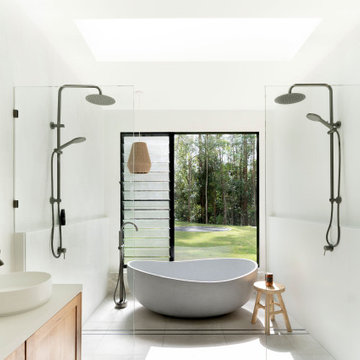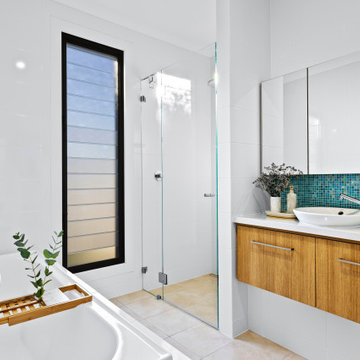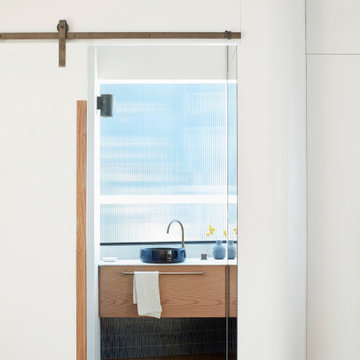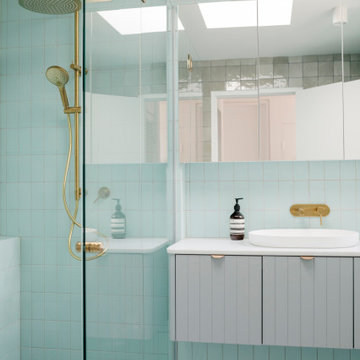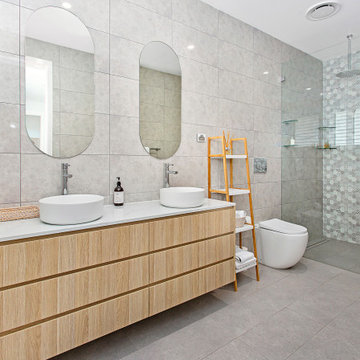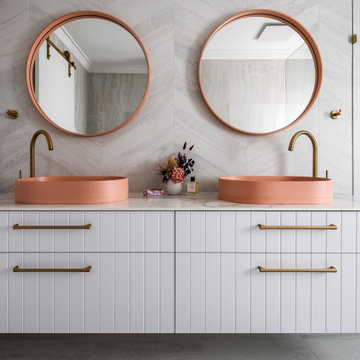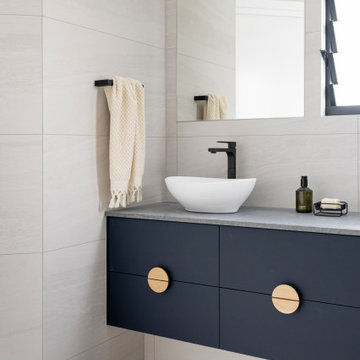Beach Style White Bathroom Design Ideas
Refine by:
Budget
Sort by:Popular Today
1 - 20 of 21,912 photos
Item 1 of 3

Wet Room, Modern Wet Room Perfect Bathroom FInish, Amazing Grey Tiles, Stone Bathrooms, Small Bathroom, Brushed Gold Tapware, Bricked Bath Wet Room
This is an example of a small beach style kids wet room bathroom in Perth with shaker cabinets, white cabinets, a drop-in tub, gray tile, porcelain tile, grey walls, porcelain floors, a drop-in sink, solid surface benchtops, grey floor, an open shower, white benchtops, a single vanity and a floating vanity.
This is an example of a small beach style kids wet room bathroom in Perth with shaker cabinets, white cabinets, a drop-in tub, gray tile, porcelain tile, grey walls, porcelain floors, a drop-in sink, solid surface benchtops, grey floor, an open shower, white benchtops, a single vanity and a floating vanity.

apaiser Reflections Basins in the main bathroom at Sikata House, The Vela Properties in Byron Bay, Australia. Designed by The Designory | Photography by The Quarter Acre

This is an example of a large beach style 3/4 bathroom in Central Coast with light wood cabinets, beige tile, a drop-in sink, white benchtops, a double vanity, a floating vanity, flat-panel cabinets, a wall-mount toilet, white walls and beige floor.
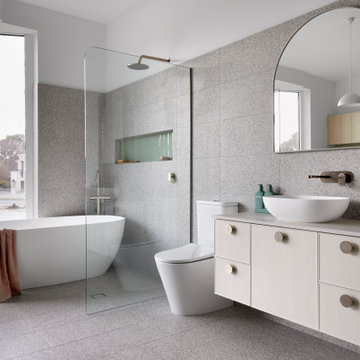
One of our favourite things about summer is escaping to the beach, where time seems to slow down and we can enjoy this life’s meaningful things to the fullest.
To celebrate this Aussie summer feeling, we’ve created Coastal bathrooms and kitchens that will bring relaxed seaside vibes into your home all year round.
Soothing pastel colours, textural terrazzo and blonde timbers evoke the breathtaking beauty of nature. To accentuate this connection to Mother Nature, we included organic curves that add softness to the space for the ultimate beach retreat at home.
Our Coastal bathrooms feature gorgeous terrazzo tiles accompanied by a stunning solid-surface free-standing bath and a practical floating vanity.
To emulate nature’s organic forms, we introduced curves throughout the design, with a free-standing arch mirror setting the tone for the room. The mirror’s soft angles continue into the bath, the floor-mounted bath tap, and the curved shower screen.
The repetition of soft finishes and materials can also be found in the smooth timber look chosen for the vanity and the round handles that adorn its drawers.
We selected brushed nickel for the tapware and accessories, which work perfectly with the subtly textured sage subway tiles to create a sense of serenity and calm.

Situated along the coastal foreshore of Inverloch surf beach, this 7.4 star energy efficient home represents a lifestyle change for our clients. ‘’The Nest’’, derived from its nestled-among-the-trees feel, is a peaceful dwelling integrated into the beautiful surrounding landscape.
Inspired by the quintessential Australian landscape, we used rustic tones of natural wood, grey brickwork and deep eucalyptus in the external palette to create a symbiotic relationship between the built form and nature.
The Nest is a home designed to be multi purpose and to facilitate the expansion and contraction of a family household. It integrates users with the external environment both visually and physically, to create a space fully embracive of nature.

Kids' jack and jill ensuite bathroom featuring a custom vanity in Dulux Spanish Olive and Kado Neue Arch mirror shaving cabinets. Bar Sage Green feature tiles

Stage two of this project was to renovate the upstairs bathrooms which consisted of main bathroom, powder room, ensuite and walk in robe. A feature wall of hand made subways laid vertically and navy and grey floors harmonise with the downstairs theme. We have achieved a calming space whilst maintaining functionality and much needed storage space.

This is an example of a mid-sized beach style bathroom in Sydney with medium wood cabinets, white tile, ceramic tile, ceramic floors, a vessel sink, quartzite benchtops, beige floor, a hinged shower door, white benchtops, a double vanity, a floating vanity, flat-panel cabinets, a curbless shower and beige walls.
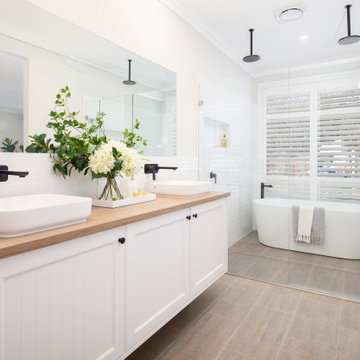
An acreage design with a twist – Unlike our other Acreage designs, not only does the Carrington Grand One 31 offer a facade full of windows and spectacular articulation due to the Garage location featured on the side, it also enables the design to perfectly suit corner blocks, for added versatility!
The spacious Master Suite is positioned at the front of the home for those who like to enjoy their front yard landscaping and watch the world pass on by, from the comfort of their bed. For ultimate privacy, the Bedrooms are positioned at the other end of the home whereas the open plan Living/Kitchen/Dining bring the family together and is the heart of the home. The Dining overlooks the Outdoor Living with a seamless connection between the indoors and out. The Home Theatre is perfectly situated to shut out the rest of the household for complete enjoyment of a good film. The Home Office looks on to the front Porch, cleverly positioned for those working from home to offer privacy from the hub of the home. Whether you’re rural or residential, the Carrington Grand One 31 is a smart design perfect for family living.
Beach Style White Bathroom Design Ideas
1
