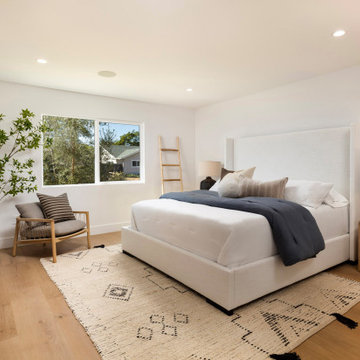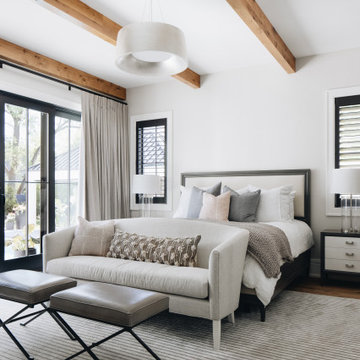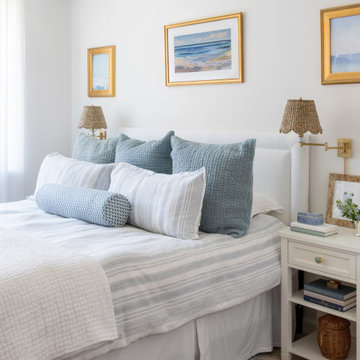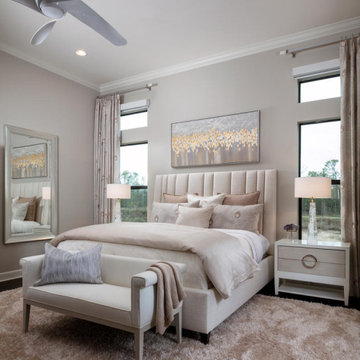Bedroom Design Ideas
Refine by:
Budget
Sort by:Popular Today
181 - 200 of 1,464,559 photos
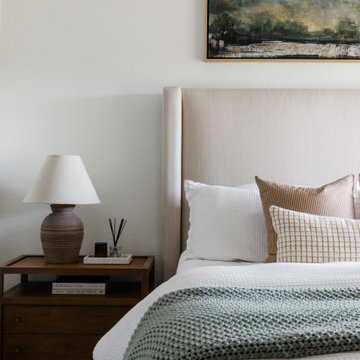
Design ideas for a mid-sized transitional master bedroom in Seattle with white walls, vinyl floors and beige floor.
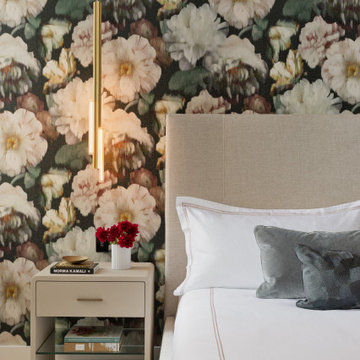
In this NYC pied-à-terre new build for empty nesters, architectural details, strategic lighting, dramatic wallpapers, and bespoke furnishings converge to offer an exquisite space for entertaining and relaxation.
In this elegant bedroom, a dramatic floral accent wall sets the tone, complemented by luxurious bedding. The sleek dark TV unit, strategically placed opposite the bed, introduces a contrasting palette for a harmonious and sophisticated retreat.
---
Our interior design service area is all of New York City including the Upper East Side and Upper West Side, as well as the Hamptons, Scarsdale, Mamaroneck, Rye, Rye City, Edgemont, Harrison, Bronxville, and Greenwich CT.
For more about Darci Hether, see here: https://darcihether.com/
To learn more about this project, see here: https://darcihether.com/portfolio/bespoke-nyc-pied-à-terre-interior-design
Find the right local pro for your project

The Whitby Canopy Bed's clean design, classic finials and a contemporary iron frame create a bed with timeless style that pairs with any decor. Arching in the headboard, footboard and stretchers adds visual counterpoints to the canopy's straight lines, while the linen upholstery on the headboard and footboard provide soft, soothing accents.
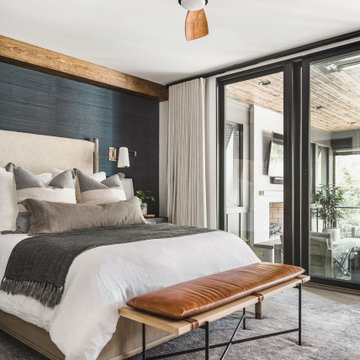
The primary bedroom opens onto the outdoor living area. The retractable screens on the outdoor space allow the bedroom doors to remain open when the weather is cool.
Soft linen bedding, a leather bench cushion and wooden fan add beautiful layers to the space. The back wall is papered in a dark blue grass cloth and highlighted with a wooden beam in the corner. Sconce lights free up space on the bedside table and frame the bed.

Large contemporary master bedroom in Houston with brown floor, wallpaper, grey walls, dark hardwood floors and recessed.
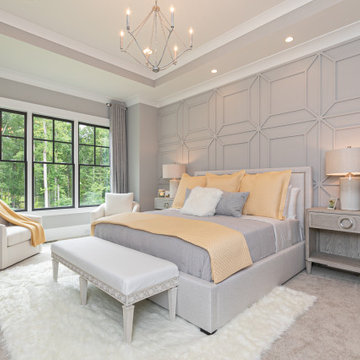
Owners bedroom
This is an example of a mid-sized transitional master bedroom in Atlanta with grey walls, carpet, grey floor, recessed, no fireplace and panelled walls.
This is an example of a mid-sized transitional master bedroom in Atlanta with grey walls, carpet, grey floor, recessed, no fireplace and panelled walls.
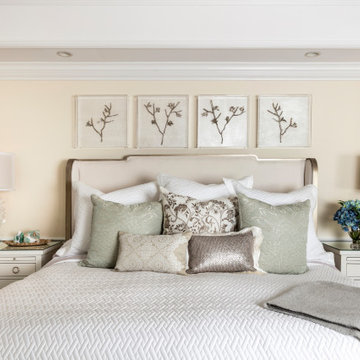
Design ideas for an expansive beach style master bedroom in New York with white walls, medium hardwood floors, a standard fireplace, a stone fireplace surround and brown floor.
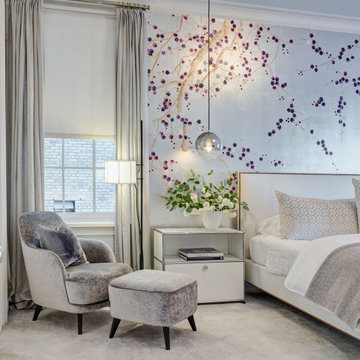
Large contemporary master bedroom in New York with grey walls, carpet, no fireplace and grey floor.
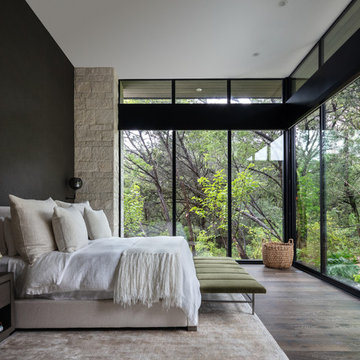
Inspiration for a contemporary master bedroom in Austin with black walls, dark hardwood floors, no fireplace and brown floor.

Merrick Ales Photography
This is an example of a contemporary master bedroom in Austin with blue walls, dark hardwood floors and no fireplace.
This is an example of a contemporary master bedroom in Austin with blue walls, dark hardwood floors and no fireplace.
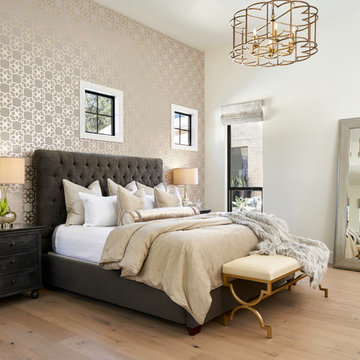
Master bedroom with wallpapered headboard wall, photo by Matthew Niemann
Inspiration for an expansive traditional master bedroom in Other with light hardwood floors and multi-coloured walls.
Inspiration for an expansive traditional master bedroom in Other with light hardwood floors and multi-coloured walls.

We drew inspiration from traditional prairie motifs and updated them for this modern home in the mountains. Throughout the residence, there is a strong theme of horizontal lines integrated with a natural, woodsy palette and a gallery-like aesthetic on the inside.
Interiors by Alchemy Design
Photography by Todd Crawford
Built by Tyner Construction
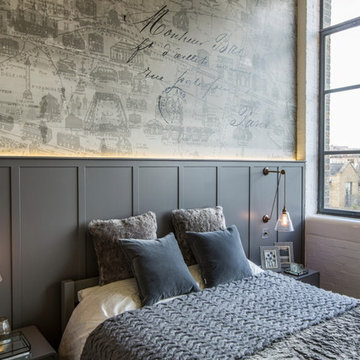
The brief for this project involved completely re configuring the space inside this industrial warehouse style apartment in Chiswick to form a one bedroomed/ two bathroomed space with an office mezzanine level. The client wanted a look that had a clean lined contemporary feel, but with warmth, texture and industrial styling. The space features a colour palette of dark grey, white and neutral tones with a bespoke kitchen designed by us, and also a bespoke mural on the master bedroom wall.
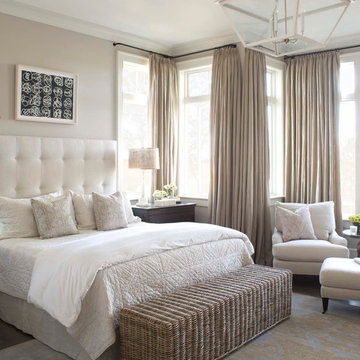
Beach style master bedroom in Charleston with beige walls, dark hardwood floors and brown floor.
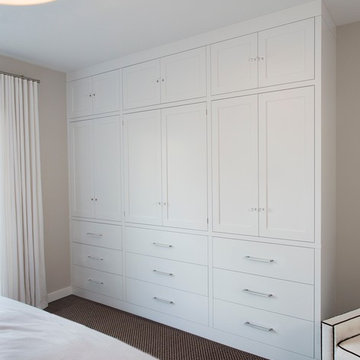
Inspiration for a mid-sized modern guest bedroom in New York with white walls and carpet.
Bedroom Design Ideas
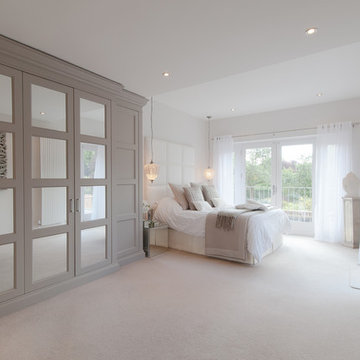
Overview
Extension and complete refurbishment.
The Brief
The existing house had very shallow rooms with a need for more depth throughout the property by extending into the rear garden which is large and south facing. We were to look at extending to the rear and to the end of the property, where we had redundant garden space, to maximise the footprint and yield a series of WOW factor spaces maximising the value of the house.
The brief requested 4 bedrooms plus a luxurious guest space with separate access; large, open plan living spaces with large kitchen/entertaining area, utility and larder; family bathroom space and a high specification ensuite to two bedrooms. In addition, we were to create balconies overlooking a beautiful garden and design a ‘kerb appeal’ frontage facing the sought-after street location.
Buildings of this age lend themselves to use of natural materials like handmade tiles, good quality bricks and external insulation/render systems with timber windows. We specified high quality materials to achieve a highly desirable look which has become a hit on Houzz.
Our Solution
One of our specialisms is the refurbishment and extension of detached 1930’s properties.
Taking the existing small rooms and lack of relationship to a large garden we added a double height rear extension to both ends of the plan and a new garage annex with guest suite.
We wanted to create a view of, and route to the garden from the front door and a series of living spaces to meet our client’s needs. The front of the building needed a fresh approach to the ordinary palette of materials and we re-glazed throughout working closely with a great build team.
10
