Bedroom Design Ideas
Refine by:
Budget
Sort by:Popular Today
101 - 120 of 88,167 photos
Item 1 of 2
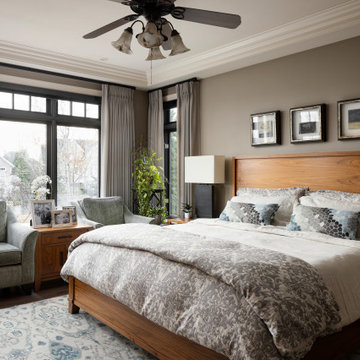
This is an example of a transitional master bedroom in Calgary with brown walls, medium hardwood floors, brown floor and coffered.
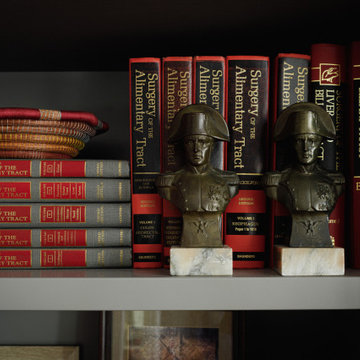
A Chattanooga primary bedroom is improved with a new built in shelving unit to display cherished artifacts and family photos.
Inspiration for a large traditional master bedroom in Other with grey walls, medium hardwood floors, a standard fireplace and a stone fireplace surround.
Inspiration for a large traditional master bedroom in Other with grey walls, medium hardwood floors, a standard fireplace and a stone fireplace surround.
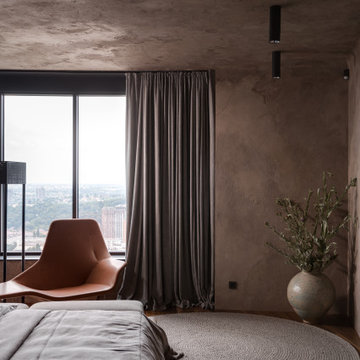
Embracing a rich blend of organic textures, this bedroom exudes warmth and sophistication. The meticulously crafted textured walls set a dramatic backdrop, complemented by flowing drapery and sleek furnishings. Panoramic windows allow for an infusion of natural light, enhancing the room's serene ambiance and presenting a spectacular city view.
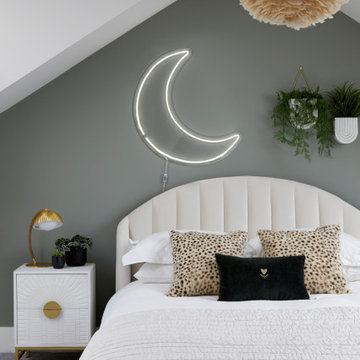
The pitch roof, lends itself to a feature colour in this otherwise grownup children’s bedroom.
Large contemporary guest bedroom in London with green walls, carpet and grey floor.
Large contemporary guest bedroom in London with green walls, carpet and grey floor.
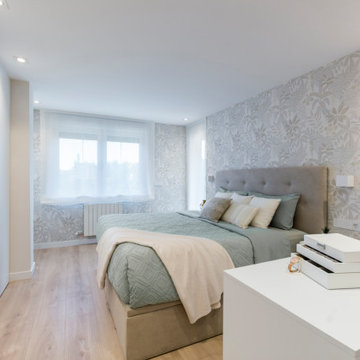
This is an example of a large scandinavian master bedroom in Other with beige walls, laminate floors, brown floor and wallpaper.

The master bedroom bedhead is created from a strong dark timber cladding with integrated lighting and feature backlit shelving. We used full-height curtains and shear blinds to provide privacy onto the street.
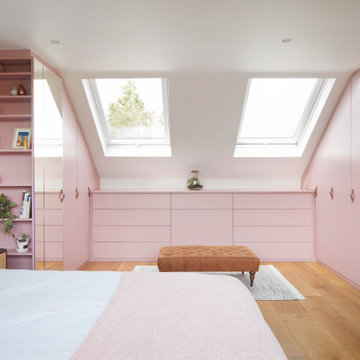
The loft bedroom features a dressing area with bespoke storage in a bold pink finish. The main bedroom area is finished in a rich deep green.
Photo of a large contemporary master bedroom in London with green walls and medium hardwood floors.
Photo of a large contemporary master bedroom in London with green walls and medium hardwood floors.
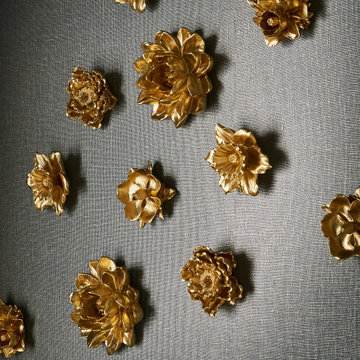
Surround yourself with things that bring you joy, and you will make the space feel more special. These golden flowers will make your day brighter.
Small transitional master bedroom in Chicago with green walls, medium hardwood floors, brown floor and wallpaper.
Small transitional master bedroom in Chicago with green walls, medium hardwood floors, brown floor and wallpaper.
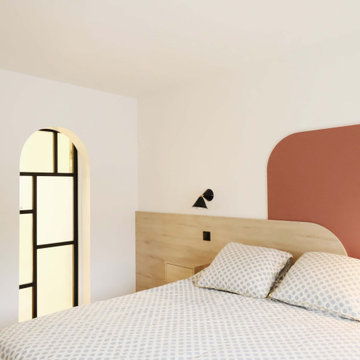
Rénovation complète d'une maison de 200m2
Inspiration for a large contemporary master bedroom in Paris with orange walls, light hardwood floors and wood walls.
Inspiration for a large contemporary master bedroom in Paris with orange walls, light hardwood floors and wood walls.
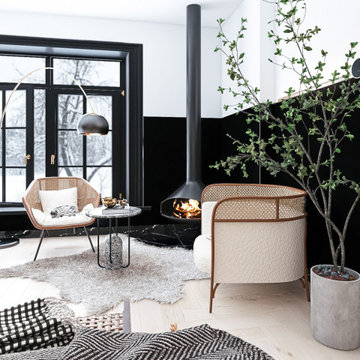
Inspiration for a large asian master bedroom in Philadelphia with black walls, light hardwood floors, a hanging fireplace, beige floor and decorative wall panelling.

We planned a thoughtful redesign of this beautiful home while retaining many of the existing features. We wanted this house to feel the immediacy of its environment. So we carried the exterior front entry style into the interiors, too, as a way to bring the beautiful outdoors in. In addition, we added patios to all the bedrooms to make them feel much bigger. Luckily for us, our temperate California climate makes it possible for the patios to be used consistently throughout the year.
The original kitchen design did not have exposed beams, but we decided to replicate the motif of the 30" living room beams in the kitchen as well, making it one of our favorite details of the house. To make the kitchen more functional, we added a second island allowing us to separate kitchen tasks. The sink island works as a food prep area, and the bar island is for mail, crafts, and quick snacks.
We designed the primary bedroom as a relaxation sanctuary – something we highly recommend to all parents. It features some of our favorite things: a cognac leather reading chair next to a fireplace, Scottish plaid fabrics, a vegetable dye rug, art from our favorite cities, and goofy portraits of the kids.
---
Project designed by Courtney Thomas Design in La Cañada. Serving Pasadena, Glendale, Monrovia, San Marino, Sierra Madre, South Pasadena, and Altadena.
For more about Courtney Thomas Design, see here: https://www.courtneythomasdesign.com/
To learn more about this project, see here:
https://www.courtneythomasdesign.com/portfolio/functional-ranch-house-design/
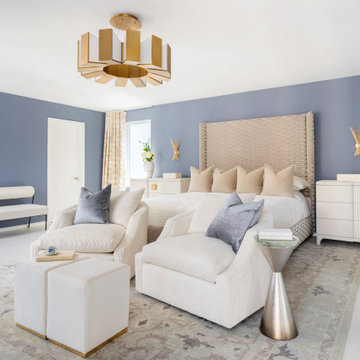
The blend of blues and neutrals creates a calm sanctuary from the hustle and bustle of the city.
Photo of a large transitional master bedroom in Philadelphia with blue walls.
Photo of a large transitional master bedroom in Philadelphia with blue walls.
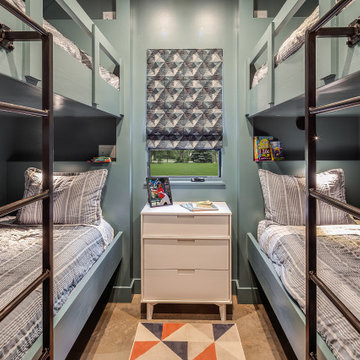
A bunk room for the kids. Each bunk has it's own nook, reading light, power point and a small wall fan at the foot of each bed.
Photo of a small modern guest bedroom in Other with white walls, concrete floors, no fireplace and grey floor.
Photo of a small modern guest bedroom in Other with white walls, concrete floors, no fireplace and grey floor.
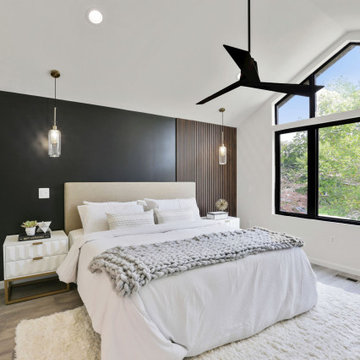
This full-level owner’s suite complete with custom pella windows, cathedral ceilings, recessed lighting, 36” contemporary rod ceiling fan, feature limousine black painted feature wall with 3-D wood paneling on 1/3rd of the wall to creating interesting form and flow; is also complimented by dual controlled pendant honeycomb reading lights. This was a fun one for us to design and build.
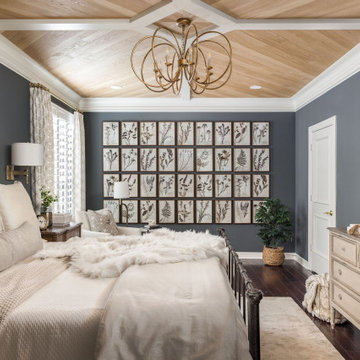
Photo of a mid-sized traditional master bedroom in Houston with wood, grey walls, dark hardwood floors and brown floor.
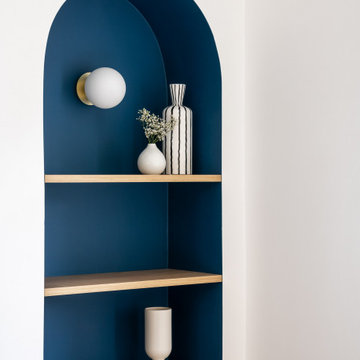
Rénovation complète d'un appartement haussmmannien de 70m2 dans le 14ème arr. de Paris. Les espaces ont été repensés pour créer une grande pièce de vie regroupant la cuisine, la salle à manger et le salon. Les espaces sont sobres et colorés. Pour optimiser les rangements et mettre en valeur les volumes, le mobilier est sur mesure, il s'intègre parfaitement au style de l'appartement haussmannien.
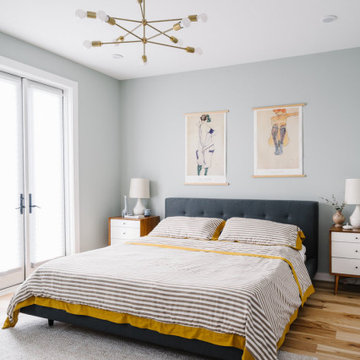
Completed in 2015, this project incorporates a Scandinavian vibe to enhance the modern architecture and farmhouse details. The vision was to create a balanced and consistent design to reflect clean lines and subtle rustic details, which creates a calm sanctuary. The whole home is not based on a design aesthetic, but rather how someone wants to feel in a space, specifically the feeling of being cozy, calm, and clean. This home is an interpretation of modern design without focusing on one specific genre; it boasts a midcentury master bedroom, stark and minimal bathrooms, an office that doubles as a music den, and modern open concept on the first floor. It’s the winner of the 2017 design award from the Austin Chapter of the American Institute of Architects and has been on the Tribeza Home Tour; in addition to being published in numerous magazines such as on the cover of Austin Home as well as Dwell Magazine, the cover of Seasonal Living Magazine, Tribeza, Rue Daily, HGTV, Hunker Home, and other international publications.
----
Featured on Dwell!
https://www.dwell.com/article/sustainability-is-the-centerpiece-of-this-new-austin-development-071e1a55
---
Project designed by the Atomic Ranch featured modern designers at Breathe Design Studio. From their Austin design studio, they serve an eclectic and accomplished nationwide clientele including in Palm Springs, LA, and the San Francisco Bay Area.
For more about Breathe Design Studio, see here: https://www.breathedesignstudio.com/
To learn more about this project, see here: https://www.breathedesignstudio.com/scandifarmhouse
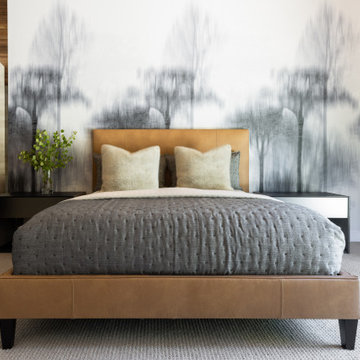
This is an example of a mid-sized country master bedroom in Sacramento with beige walls, carpet, beige floor and wallpaper.
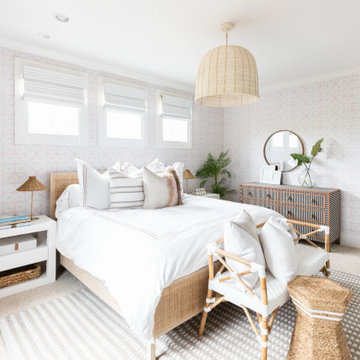
TEENAGE GIRLS ROOM WITH SOPHISTICATION AND STYLE. FROM THE LARGE BELL LIGHT FIXTURE TO THE STRIPED DRESSER....PLENTY OF STYLE AND CLASS FOR HER.
Photo of a mid-sized beach style guest bedroom in Phoenix with pink walls and wallpaper.
Photo of a mid-sized beach style guest bedroom in Phoenix with pink walls and wallpaper.
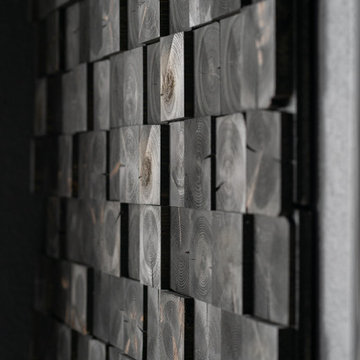
This is an example of a mid-sized contemporary master bedroom in Austin with black walls, carpet, a standard fireplace, beige floor and panelled walls.
Bedroom Design Ideas
6