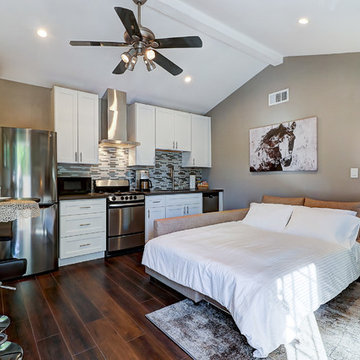Bedroom Design Ideas
Sort by:Popular Today
61 - 80 of 27,917 photos
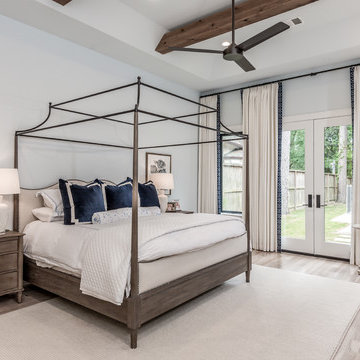
This is an example of an expansive transitional master bedroom in Houston with light hardwood floors, beige floor and grey walls.
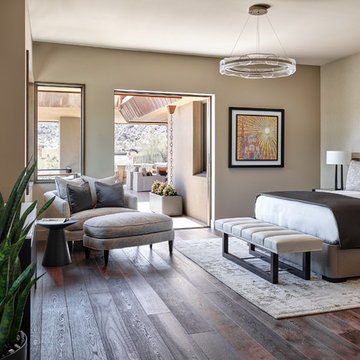
Located near the base of Scottsdale landmark Pinnacle Peak, the Desert Prairie is surrounded by distant peaks as well as boulder conservation easements. This 30,710 square foot site was unique in terrain and shape and was in close proximity to adjacent properties. These unique challenges initiated a truly unique piece of architecture.
Planning of this residence was very complex as it weaved among the boulders. The owners were agnostic regarding style, yet wanted a warm palate with clean lines. The arrival point of the design journey was a desert interpretation of a prairie-styled home. The materials meet the surrounding desert with great harmony. Copper, undulating limestone, and Madre Perla quartzite all blend into a low-slung and highly protected home.
Located in Estancia Golf Club, the 5,325 square foot (conditioned) residence has been featured in Luxe Interiors + Design’s September/October 2018 issue. Additionally, the home has received numerous design awards.
Desert Prairie // Project Details
Architecture: Drewett Works
Builder: Argue Custom Homes
Interior Design: Lindsey Schultz Design
Interior Furnishings: Ownby Design
Landscape Architect: Greey|Pickett
Photography: Werner Segarra
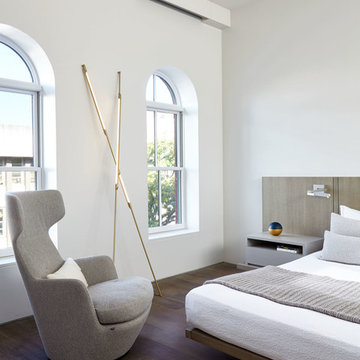
Joshua McHugh
Photo of a mid-sized modern master bedroom in New York with white walls, brown floor and dark hardwood floors.
Photo of a mid-sized modern master bedroom in New York with white walls, brown floor and dark hardwood floors.
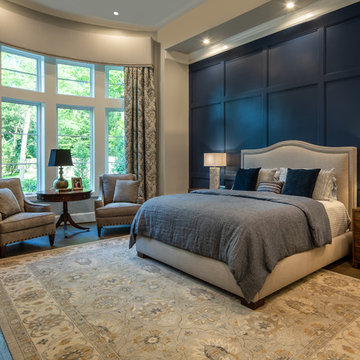
Connie Anderson
Photo of an expansive transitional master bedroom in Houston with blue walls, dark hardwood floors and brown floor.
Photo of an expansive transitional master bedroom in Houston with blue walls, dark hardwood floors and brown floor.
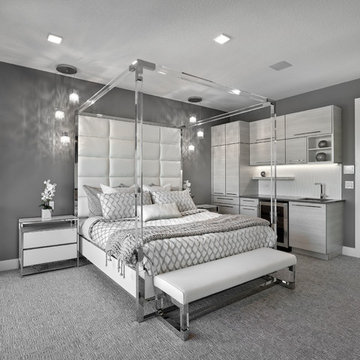
Spacious bedroom with built in cabinets, beverage fridge and sink.
Inspiration for a large contemporary master bedroom in Edmonton with grey walls, carpet, a two-sided fireplace, grey floor and a stone fireplace surround.
Inspiration for a large contemporary master bedroom in Edmonton with grey walls, carpet, a two-sided fireplace, grey floor and a stone fireplace surround.
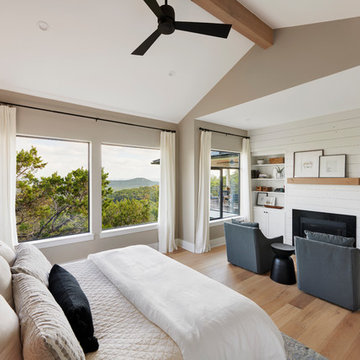
Craig Washburn
Design ideas for a large country master bedroom in Austin with grey walls, light hardwood floors, a standard fireplace, a stone fireplace surround and brown floor.
Design ideas for a large country master bedroom in Austin with grey walls, light hardwood floors, a standard fireplace, a stone fireplace surround and brown floor.
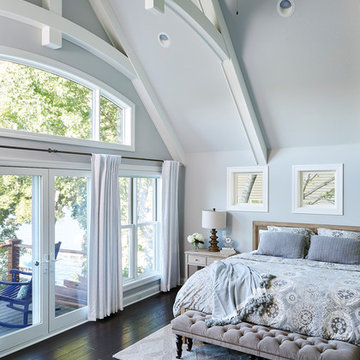
Stunning master suite addition. We love the vaulted beamed ceiling and large windows to view the lake.
Design ideas for a large traditional master bedroom in Minneapolis with grey walls, dark hardwood floors and brown floor.
Design ideas for a large traditional master bedroom in Minneapolis with grey walls, dark hardwood floors and brown floor.
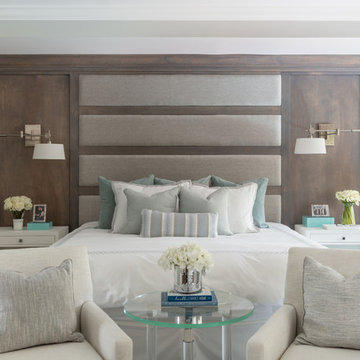
Interior Design | Jeanne Campana Design
Contractor | Artistic Contracting
Photography | Kyle J. Caldwell
Inspiration for an expansive transitional master bedroom in New York with grey walls, medium hardwood floors, a standard fireplace, a tile fireplace surround and brown floor.
Inspiration for an expansive transitional master bedroom in New York with grey walls, medium hardwood floors, a standard fireplace, a tile fireplace surround and brown floor.
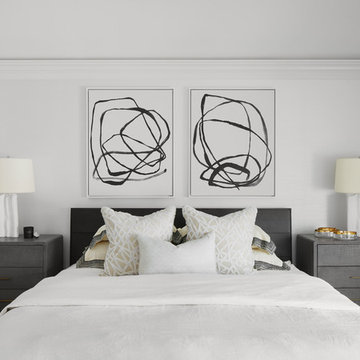
Design ideas for a contemporary master bedroom in Chicago with white walls, carpet and grey floor.
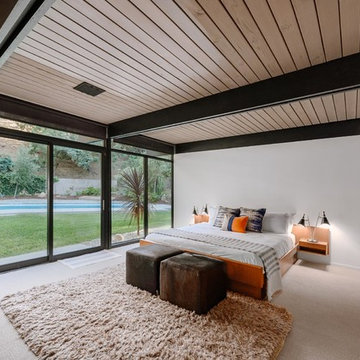
Photo of a mid-sized midcentury master bedroom in Los Angeles with white walls, carpet and beige floor.
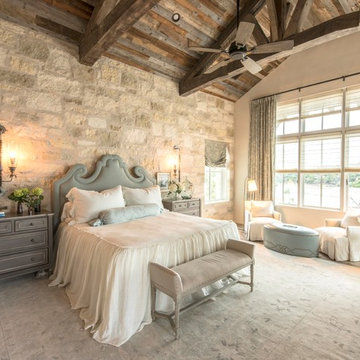
Expansive country master bedroom in Austin with beige walls, brown floor and light hardwood floors.
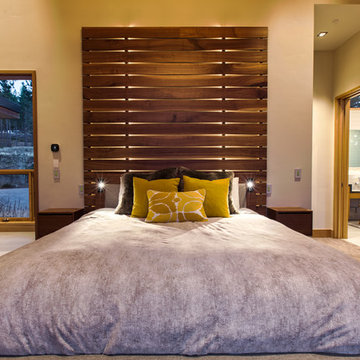
A custom designed and built master bed and nightstands makes this master bedroom unique. Reading lights are integrated into the headboard and the secondary tall headboard is backlit with LED strip lighting. The bed and nightstands were designed by Emily Roose and architect Keith Kelly of Kelly and Stone Architects.
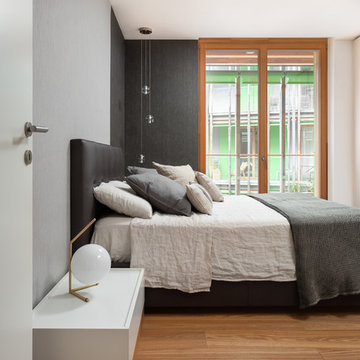
Progettato da Arch. Stefano Pasquali
Realizzato da Falegnameria Zeni
Fotografato da OVERSIDE di TRIFAN DUMITRU
Design ideas for a mid-sized modern master bedroom in Other with medium hardwood floors, grey walls and brown floor.
Design ideas for a mid-sized modern master bedroom in Other with medium hardwood floors, grey walls and brown floor.
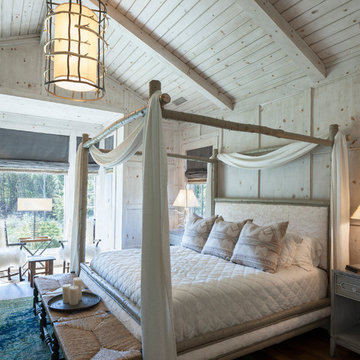
Bedroom
Photo of an expansive country master bedroom in Grand Rapids.
Photo of an expansive country master bedroom in Grand Rapids.
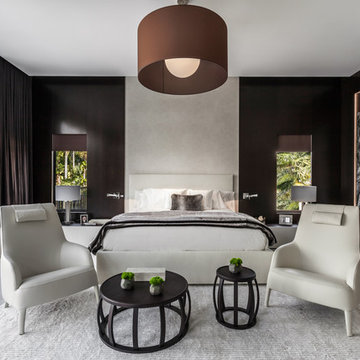
Emilio Collavino
Design ideas for an expansive contemporary master bedroom in Miami with brown walls, ceramic floors, no fireplace and grey floor.
Design ideas for an expansive contemporary master bedroom in Miami with brown walls, ceramic floors, no fireplace and grey floor.
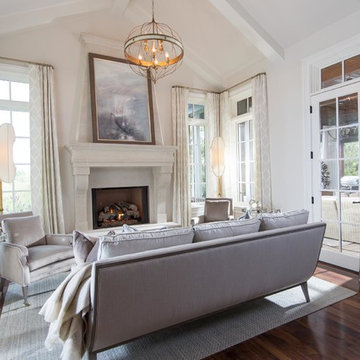
Photographer - Marty Paoletta
Inspiration for a large mediterranean master bedroom in Nashville with beige walls, dark hardwood floors, a standard fireplace, a plaster fireplace surround and brown floor.
Inspiration for a large mediterranean master bedroom in Nashville with beige walls, dark hardwood floors, a standard fireplace, a plaster fireplace surround and brown floor.
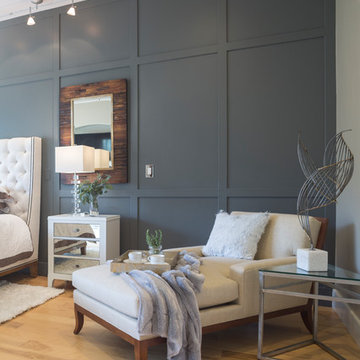
Transitional Master Bedroom, Vanguard Custom Bed and Mirrored bench, Hickory Chair Chaise Lounge through Forsey's Fine Furniture. Wall paneling by Climent Construction. Photography by Darryl Dobson.
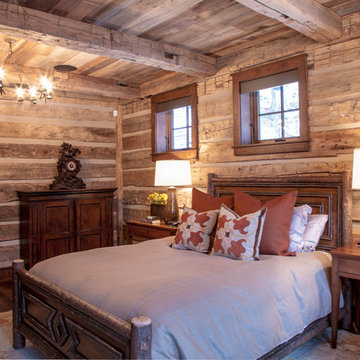
This beautiful lake and snow lodge site on the waters edge of Lake Sunapee, and only one mile from Mt Sunapee Ski and Snowboard Resort. The home features conventional and timber frame construction. MossCreek's exquisite use of exterior materials include poplar bark, antique log siding with dovetail corners, hand cut timber frame, barn board siding and local river stone piers and foundation. Inside, the home features reclaimed barn wood walls, floors and ceilings.
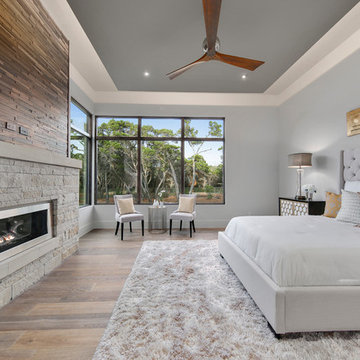
hill country contemporary house designed by oscar e flores design studio in cordillera ranch on a 14 acre property
This is an example of a large transitional master bedroom in Austin with grey walls, light hardwood floors, a ribbon fireplace, a stone fireplace surround and brown floor.
This is an example of a large transitional master bedroom in Austin with grey walls, light hardwood floors, a ribbon fireplace, a stone fireplace surround and brown floor.
Bedroom Design Ideas
4
