All Wall Treatments Bedroom Design Ideas
Refine by:
Budget
Sort by:Popular Today
61 - 80 of 22,372 photos
Item 1 of 2
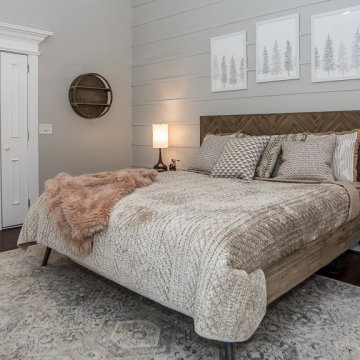
Using what the homeowner already owns is key to my service. We edited the space of personal items, determined the details of the house for sale we wanted to highlight, and then placed accessories to aid in this goal. The use of the dusty rose throw doesn't overwhelm the impression of the room but does add warmth to the overall impression of the space.
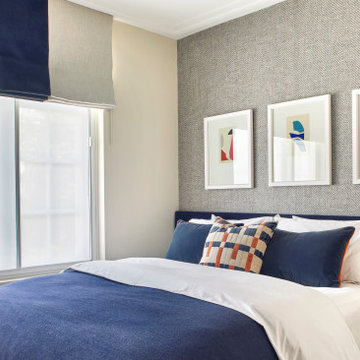
Inspiration for a contemporary bedroom in London with grey walls and wallpaper.
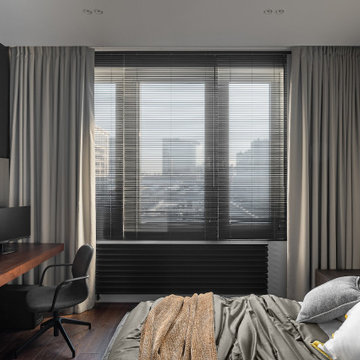
The 3.5 m long desk was placed in the bedroom. It is made without a single support leg and has a metal frame. We wanted to make the wall above the table more textured, so we put an embossed panel there.
We design interiors of homes and apartments worldwide. If you need well-thought and aesthetical interior, submit a request on the website.

Dans cet appartement moderne, les propriétaires souhaitaient mettre un peu de peps dans leur intérieur!
Nous y avons apporté de la couleur et des meubles sur mesure... Ici, une tête de lit sur mesure ornée d'un joli papier peint est venue remplacer le mur blanc.

Design ideas for a large transitional master bedroom in Phoenix with white walls, light hardwood floors, a standard fireplace, a stone fireplace surround, beige floor, wood and wood walls.
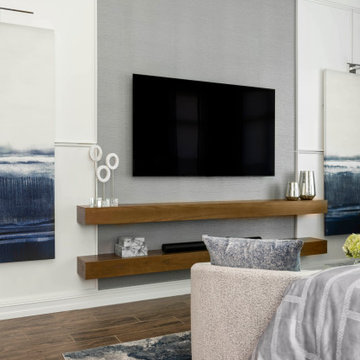
Master Bedroom TV wall with wall paneling with a 1" reveal painted in white with floating wood shelves.
Design ideas for a transitional master bedroom in Other with white walls, medium hardwood floors and wallpaper.
Design ideas for a transitional master bedroom in Other with white walls, medium hardwood floors and wallpaper.
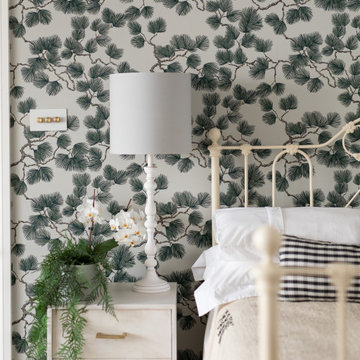
Detail of wallpaper with textured bedding and house plants, bedside table and lamp
Large scandinavian guest bedroom in Sussex with white walls, dark hardwood floors, brown floor and wallpaper.
Large scandinavian guest bedroom in Sussex with white walls, dark hardwood floors, brown floor and wallpaper.
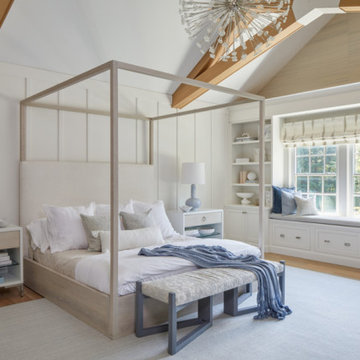
Modern comfort and cozy primary bedroom with four poster bed. Custom built-ins. Custom millwork,
Inspiration for a large transitional master bedroom in New York with red walls, light hardwood floors, brown floor, exposed beam and panelled walls.
Inspiration for a large transitional master bedroom in New York with red walls, light hardwood floors, brown floor, exposed beam and panelled walls.
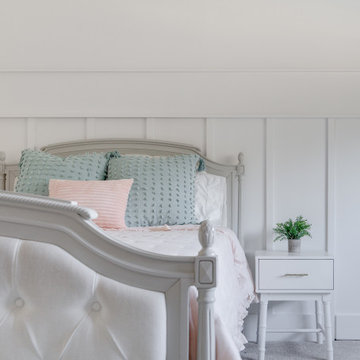
Design ideas for a mid-sized country guest bedroom in Houston with white walls, carpet, grey floor and decorative wall panelling.
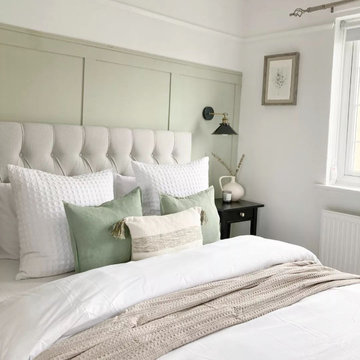
Country master bedroom in Surrey with green walls, carpet, white floor and panelled walls.

Modern Bedroom with wood slat accent wall that continues onto ceiling. Neutral bedroom furniture in colors black white and brown.
Design ideas for a large contemporary master bedroom in San Francisco with white walls, light hardwood floors, a standard fireplace, a stone fireplace surround, brown floor, wood and wood walls.
Design ideas for a large contemporary master bedroom in San Francisco with white walls, light hardwood floors, a standard fireplace, a stone fireplace surround, brown floor, wood and wood walls.
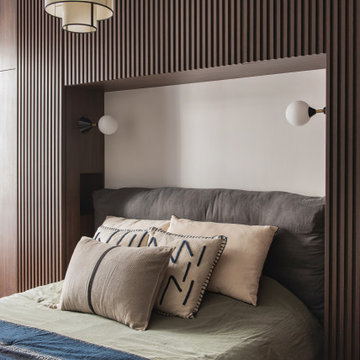
This is an example of a mid-sized contemporary master bedroom in Paris with white walls and wood walls.

Modern Bedroom with wood slat accent wall that continues onto ceiling. Neutral bedroom furniture in colors black white and brown.
Large contemporary master bedroom in San Diego with white walls, light hardwood floors, a standard fireplace, a tile fireplace surround, brown floor, wood and wood walls.
Large contemporary master bedroom in San Diego with white walls, light hardwood floors, a standard fireplace, a tile fireplace surround, brown floor, wood and wood walls.
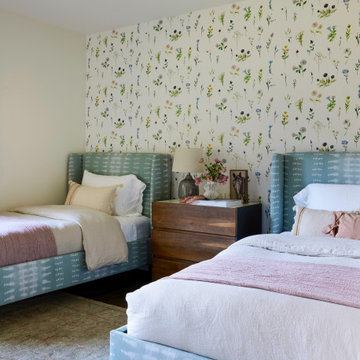
This is an example of a mid-sized country guest bedroom in San Francisco with wallpaper.
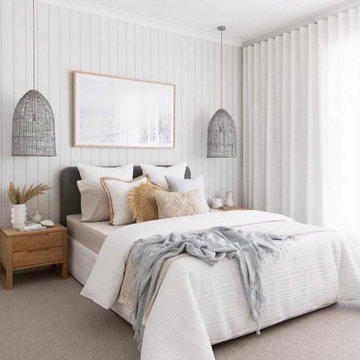
Inspiration for a small master bedroom in Dallas with white walls, carpet, beige floor and panelled walls.
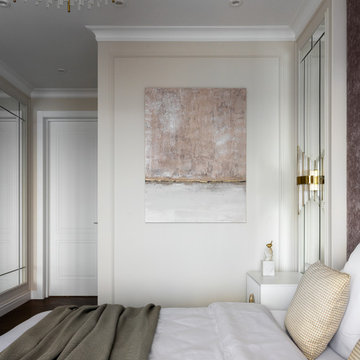
Картину для проекта спальни выполняли под заказ.
Mid-sized transitional master bedroom in Other with beige walls, medium hardwood floors, brown floor and decorative wall panelling.
Mid-sized transitional master bedroom in Other with beige walls, medium hardwood floors, brown floor and decorative wall panelling.
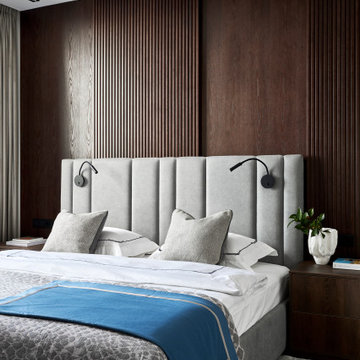
This is an example of a contemporary master bedroom in Moscow with brown walls and decorative wall panelling.

Nos clients sont un couple avec deux petites filles. Ils ont acheté un appartement sur plan à Meudon, mais ils ont eu besoin de nous pour les aider à imaginer l’agencement de tout l’espace. En effet, le couple a du mal à se projeter et à imaginer le futur agencement avec le seul plan fourni par le promoteur. Ils voient également plusieurs points difficiles dans le plan, comme leur grande pièce dédiée à l'espace de vie qui est toute en longueur. La cuisine est au fond de la pièce, et les chambres sont sur les côtés.
Les chambres, petites, sont optimisées et décorées sobrement. Le salon se pare quant à lui d’un meuble sur mesure. Il a été dessiné par ADC, puis ajusté et fabriqué par notre menuisier. En partie basse, nous avons créé du rangement fermé. Au dessus, nous avons créé des niches ouvertes/fermées.
La salle à manger est installée juste derrière le canapé, qui sert de séparation entre les deux espaces. La table de repas est installée au centre de la pièce, et créé une continuité avec la cuisine.
La cuisine est désormais ouverte sur le salon, dissociée grâce un un grand îlot. Les meubles de cuisine se poursuivent côté salle à manger, avec une colonne de rangement, mais aussi une cave à vin sous plan, et des rangements sous l'îlot.
La petite famille vit désormais dans un appartement harmonieux et facile à vivre ou nous avons intégrer tous les espaces nécessaires à la vie de la famille, à savoir, un joli coin salon où se retrouver en famille, une grande salle à manger et une cuisine ouverte avec de nombreux rangements, tout ceci dans une pièce toute en longueur.
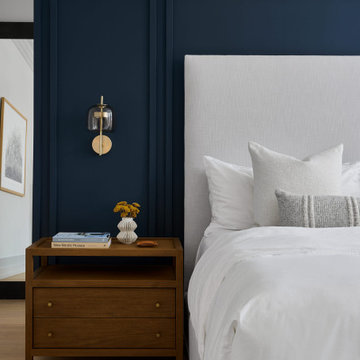
We opted for a wall sconce as a bedside light to keep the nightstands clear and uncluttered. The brass and amber glass wall sconce adds some contrast to the blue accent wall in a clean, elegant way.
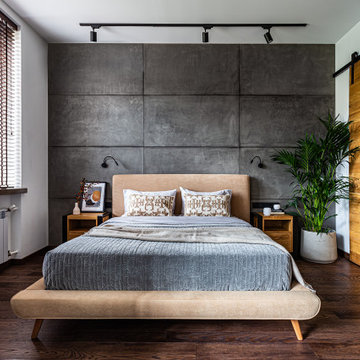
Спальня с гардеробной.
Дизайн проект: Семен Чечулин
Стиль: Наталья Орешкова
Photo of a mid-sized industrial master bedroom in Saint Petersburg with grey walls, vinyl floors, brown floor, wood and decorative wall panelling.
Photo of a mid-sized industrial master bedroom in Saint Petersburg with grey walls, vinyl floors, brown floor, wood and decorative wall panelling.
All Wall Treatments Bedroom Design Ideas
4