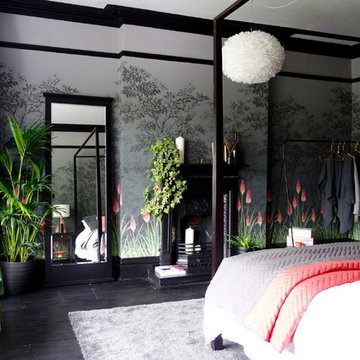All Fireplaces Bedroom Design Ideas
Refine by:
Budget
Sort by:Popular Today
121 - 140 of 25,691 photos
Item 1 of 2
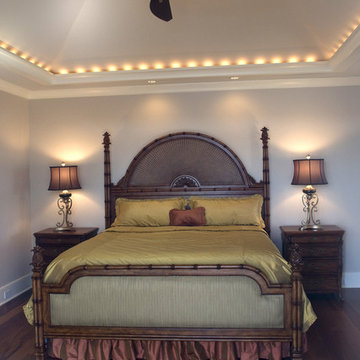
beautiful remodel adding a new private floor for the master suite. Complete with private elevator. Custom linens and bedspread. Vaulted ceiling with up lights
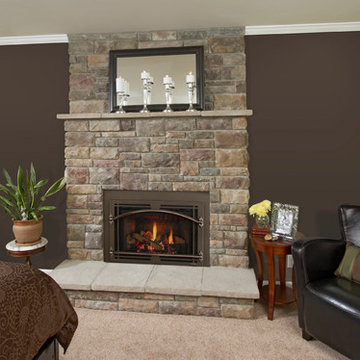
Bedroom Fireplace makeover.
This is an example of a large traditional master bedroom in Cleveland with multi-coloured walls, carpet, a standard fireplace, a metal fireplace surround and beige floor.
This is an example of a large traditional master bedroom in Cleveland with multi-coloured walls, carpet, a standard fireplace, a metal fireplace surround and beige floor.
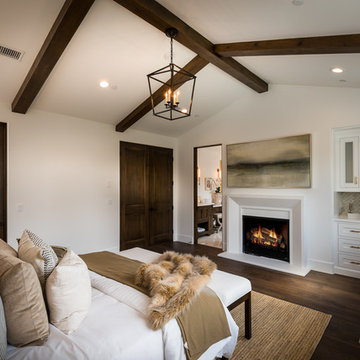
Inspiration for a mediterranean master bedroom in Los Angeles with white walls, dark hardwood floors, a standard fireplace and a plaster fireplace surround.
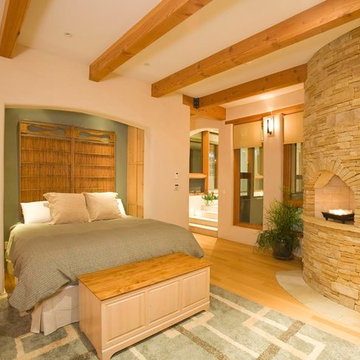
Photo of a mid-sized master bedroom in Albuquerque with beige walls, light hardwood floors, a corner fireplace, a stone fireplace surround and beige floor.
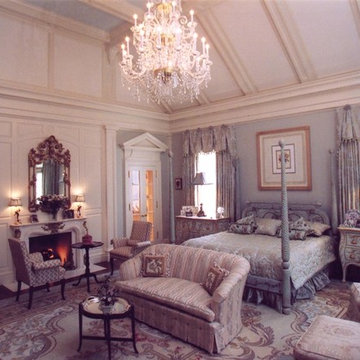
Bedroom (facing Southwest)
“Home Design and Superior Interiors Competition - 'Renovations & Additions' and 'Residences Award' Winners", A.I.A. and ASID Pittsburgh with Pittsburgh Magazine.
Traditional Building Magazine, “New Traditions: Building and Restoring the Period Home”, Volume 12 / Number 3, May / June 1999
Pittsburgh Magazine, “1999 Home Design and Superior Interiors Competition”, March 1999
Pittsburgh Post-Gazette, “Homes and Gardens”, Donald Miller, February 1999
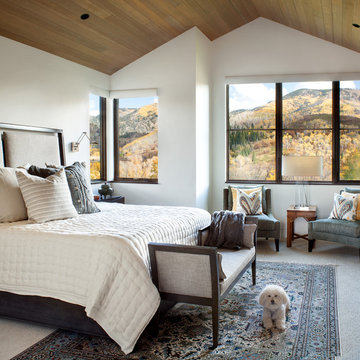
Gibeon Photography.
Mid-sized transitional master bedroom in Denver with a standard fireplace, a brick fireplace surround, white walls, carpet and grey floor.
Mid-sized transitional master bedroom in Denver with a standard fireplace, a brick fireplace surround, white walls, carpet and grey floor.
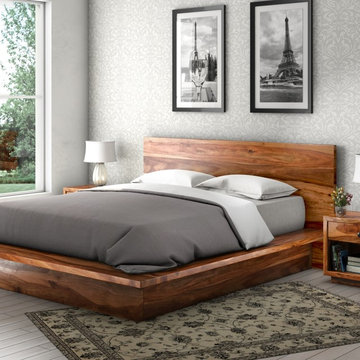
The platform bed sits directly on the floor with the platform edge extending slightly beyond the frame. The headboard highlights the dark and light wood grain that is unique to Solid Wood.
The bedroom set also includes two end table mini cabinets with an open bottom shelf and a handy top drawer. The sleek nightstands are perched on an interior base. The top is flush to frame.
Special Features:
• Hand rubbed stain and finish
• Solid Wood back on end tables
• Textured iron knob on drawers
Dimension
Full:
Mattress Dimensions: 54" W X 75" L
Overall: 70" W X 86" L X 44" H
Headboard: 44" High X 3" Thick
Footboard: 12" High X 3" Thick
Queen:
Mattress Dimensions: 60" W X 80" L
Overall: 76" W X 91" L X 44" H
Headboard: 44" High X 3" Thick
Footboard: 12" High X 3" Thick
King:
Mattress Dimensions: 76" W X 80" L
Overall: 92" W X 91" L X 44" H
Headboard: 44" High X 3" Thick
Footboard: 12" High X 3" Thick
California King:
Mattress Dimensions: 72" W X 84" L
Overall: 88" W X 95" L X 44" H
Headboard: 44" High X 3" Thick
Footboard: 12" High X 3" Thick
Nightstands (Set of 2): 22" L X 18" D X 24" H
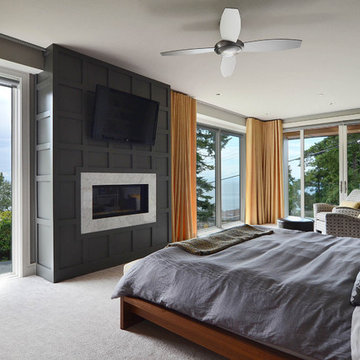
Project Homeworks takes a balanced approach to their job: clients needs, trends and budget. At Project Homeworks we value and respect our clients and strive to produce pleasing results for them and their environment in an efficient and timely manner.
Cyndi began her decorating experience working for a specialty home decor and linen store, where she found her interest growing towards window displays for the company.
Over the years, she honed her skills of interior design, such as colour and balance, through building several of her and her husband's homes. This grew into a business and Project:Homeworks was born in 2000. After several lottery houses, showrooms and private residences, Cyndi continues to find enjoyment and satisfaction in creating a warm environment for Project:Homeworks clientele
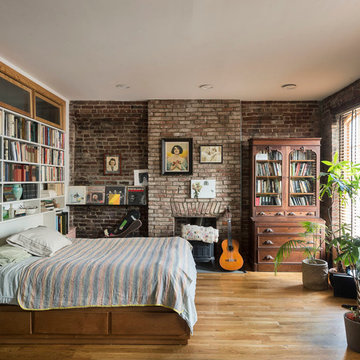
Bedroom is given warmth and character by exposed brick walls, wood burning stove, and hardwood floors.
Small industrial bedroom in New York with light hardwood floors, a wood stove and a brick fireplace surround.
Small industrial bedroom in New York with light hardwood floors, a wood stove and a brick fireplace surround.
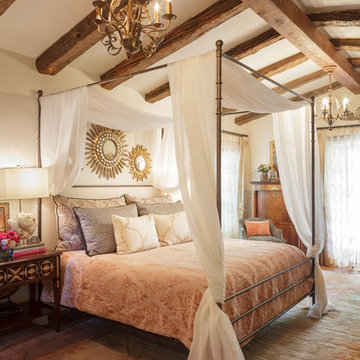
Photos by Amadeus Leitner Photography
Mid-sized master bedroom in Albuquerque with white walls, a standard fireplace, a plaster fireplace surround and carpet.
Mid-sized master bedroom in Albuquerque with white walls, a standard fireplace, a plaster fireplace surround and carpet.
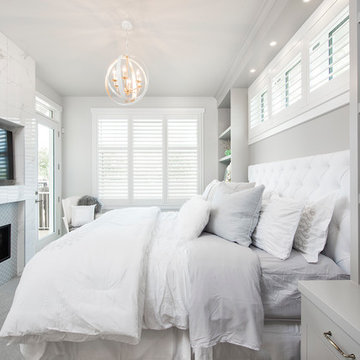
Design ideas for a transitional master bedroom in Calgary with grey walls, carpet, a tile fireplace surround and a two-sided fireplace.
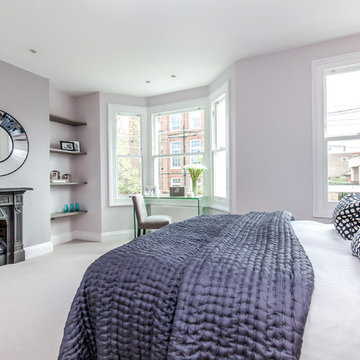
Agness Clark (www.agness.co.uk
Photo of a large transitional master bedroom in London with grey walls, carpet, a standard fireplace and a metal fireplace surround.
Photo of a large transitional master bedroom in London with grey walls, carpet, a standard fireplace and a metal fireplace surround.
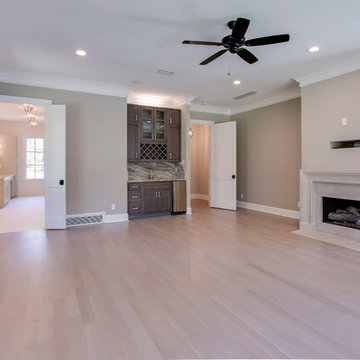
Large master bedroom with limestone fireplace and coffee bar. The fireplace is a custom made limestone design. The floors are a grey tone with water based polyurethane
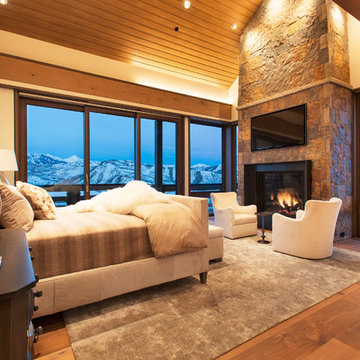
The master bedroom complete with fireplace and stunning views of the Elk Mountain Range in the Colorado Rockies may be one of the most elegant places to rest your head in the world.
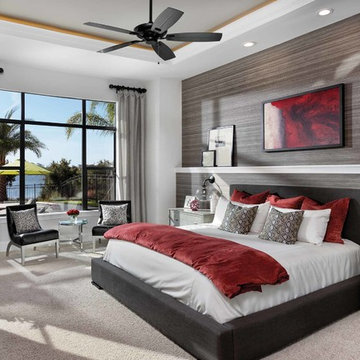
Mid-sized contemporary master bedroom in Orlando with grey walls, carpet and a ribbon fireplace.
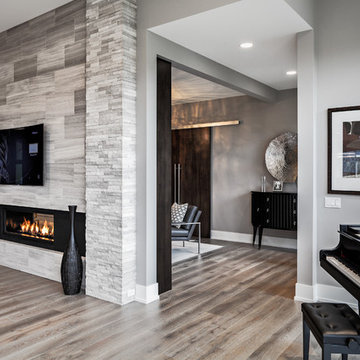
The Cicero is a modern styled home for today’s contemporary lifestyle. It features sweeping facades with deep overhangs, tall windows, and grand outdoor patio. The contemporary lifestyle is reinforced through a visually connected array of communal spaces. The kitchen features a symmetrical plan with large island and is connected to the dining room through a wide opening flanked by custom cabinetry. Adjacent to the kitchen, the living and sitting rooms are connected to one another by a see-through fireplace. The communal nature of this plan is reinforced downstairs with a lavish wet-bar and roomy living space, perfect for entertaining guests. Lastly, with vaulted ceilings and grand vistas, the master suite serves as a cozy retreat from today’s busy lifestyle.
Photographer: Brad Gillette
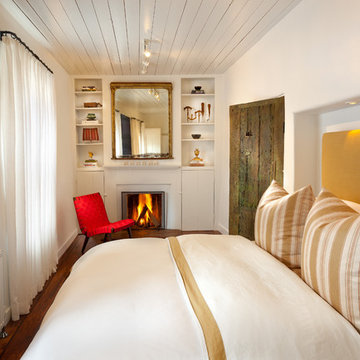
Inspiration for a guest bedroom in Albuquerque with white walls, dark hardwood floors and a standard fireplace.
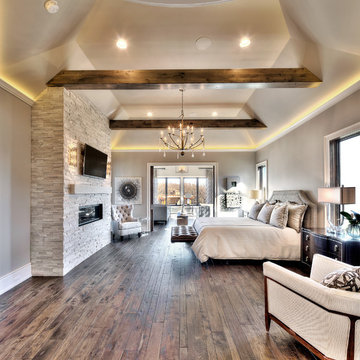
This is an example of an expansive contemporary master bedroom in Kansas City with grey walls, medium hardwood floors, a ribbon fireplace and a stone fireplace surround.
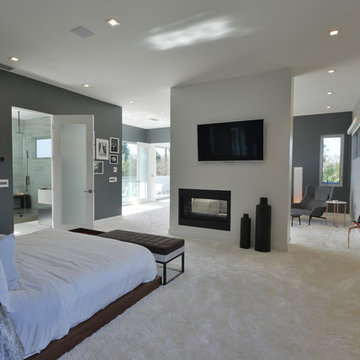
Modern design by Alberto Juarez and Darin Radac of Novum Architecture in Los Angeles.
This is an example of a large modern master bedroom in Los Angeles with grey walls, carpet, a metal fireplace surround and a two-sided fireplace.
This is an example of a large modern master bedroom in Los Angeles with grey walls, carpet, a metal fireplace surround and a two-sided fireplace.
All Fireplaces Bedroom Design Ideas
7
