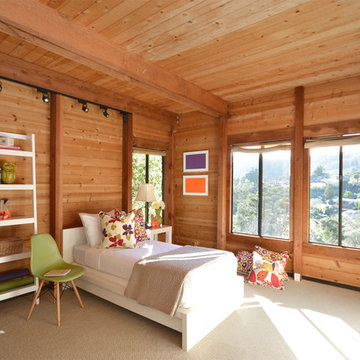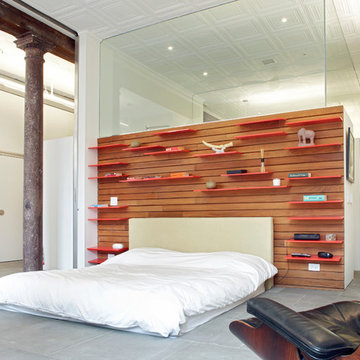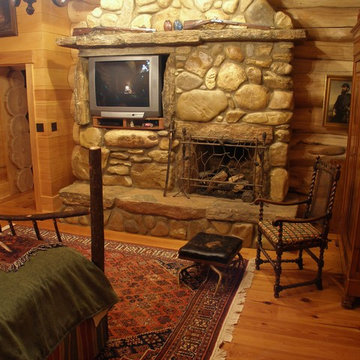Bedroom Design Ideas
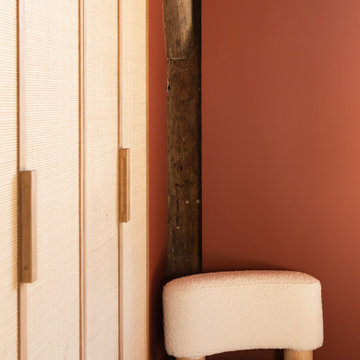
Projet de rénovation d’une maison de ville de campagne au chic Parisien, de 140m².
Ici, toute la conception a été faite, ainsi que le choix des matériaux, le suivi de chantier, et le choix du mobilier.
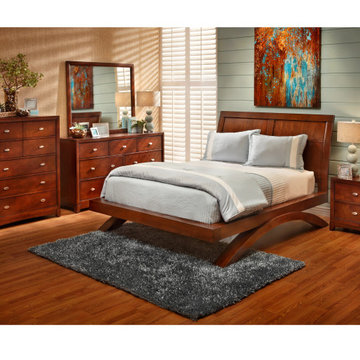
Fall in love with a bedroom set that adds clean lines and warmth to any room. Made of sturdy MDF and poplar hardwoods, the cherry veneers of the Grant Park Platform Bedroom Set add a rich warmth to this simple bedroom group. This furniture set has a look that takes a minimalist approach with a structural design. Nickel hardware completes the stylish modern look for a bold set you will love throughout the years! This group is available as a three-piece set featuring the Grant Park Platform Bed and two Grant Park Nightstands, or as a four-piece set featuring the Grant Park Platform Bed, Grant Park Dresser, Grant Park Mirror, and Grant Park Nightstand. The bed is available in full, queen, and king sizes.
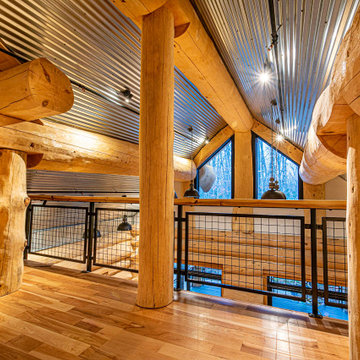
Log home loft at deep creek lake
Inspiration for an industrial bedroom in Other.
Inspiration for an industrial bedroom in Other.
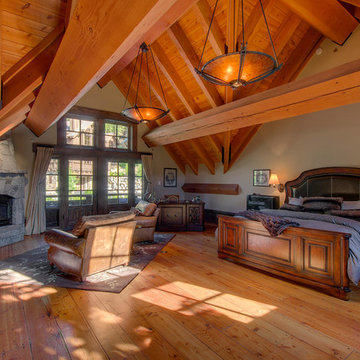
Bedroom stone fireplace at BrokenArrowLodge.info in Squaw Valley, Lake Tahoe photography by Photo-tecture.com
This is an example of an expansive country bedroom in Sacramento with white walls, medium hardwood floors, a corner fireplace, a stone fireplace surround and brown floor.
This is an example of an expansive country bedroom in Sacramento with white walls, medium hardwood floors, a corner fireplace, a stone fireplace surround and brown floor.
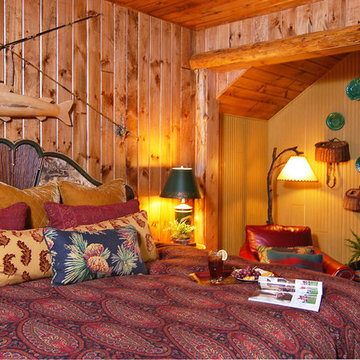
High in the Blue Ridge Mountains of North Carolina, this majestic lodge was custom designed by MossCreek to provide rustic elegant living for the extended family of our clients. Featuring four spacious master suites, a massive great room with floor-to-ceiling windows, expansive porches, and a large family room with built-in bar, the home incorporates numerous spaces for sharing good times.
Unique to this design is a large wrap-around porch on the main level, and four large distinct and private balconies on the upper level. This provides outdoor living for each of the four master suites.
We hope you enjoy viewing the photos of this beautiful home custom designed by MossCreek.
Photo by Todd Bush
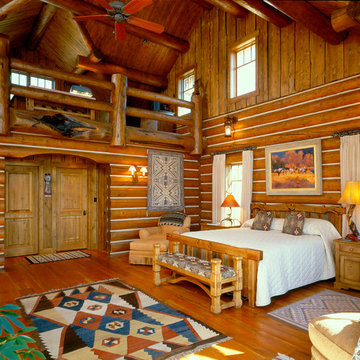
Inspiration for a mid-sized country bedroom in Other with medium hardwood floors and brown walls.
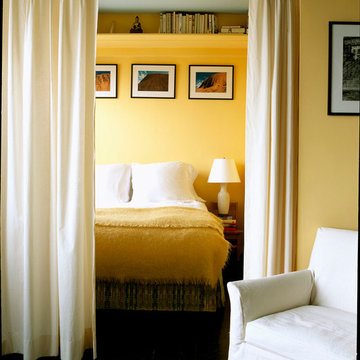
Photos by Poul Ober
www.poulober.com
Contemporary bedroom in New York with yellow walls.
Contemporary bedroom in New York with yellow walls.

Designed with frequent guests in mind, we layered furnishings and textiles to create a light and spacious bedroom. The floor to ceiling drapery blocks out light for restful sleep. Featured are a velvet-upholstered bed frame, bedside sconces, custom pillows, contemporary art, painted beams, and light oak flooring.
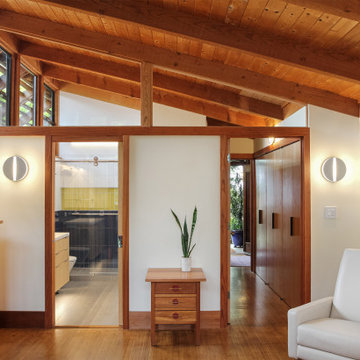
Photo of a mid-sized midcentury master bedroom in San Francisco with white walls and exposed beam.
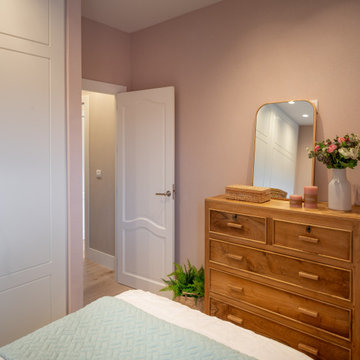
Small transitional guest bedroom in Bilbao with pink walls, laminate floors, no fireplace, brown floor, recessed and wallpaper.
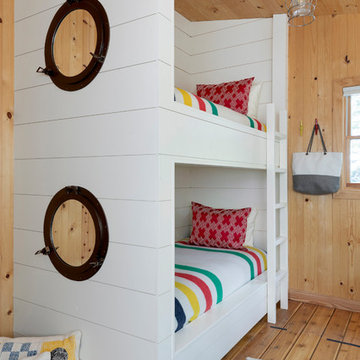
Spacecrafting Photography
Photo of a beach style guest bedroom in Minneapolis with beige walls, medium hardwood floors and timber.
Photo of a beach style guest bedroom in Minneapolis with beige walls, medium hardwood floors and timber.
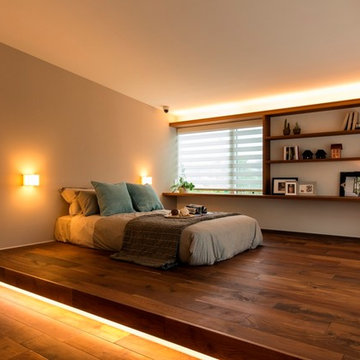
Inspiration for a mid-sized midcentury bedroom in Fukuoka with white walls, dark hardwood floors and brown floor.
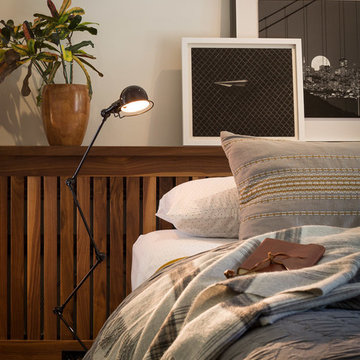
First home, savvy art owners, decided to hire RBD to design their recently purchased two story, four bedroom, midcentury Diamond Heights home to merge their new parenthood and love for entertaining lifestyles. Hired two months prior to the arrival of their baby boy, RBD was successful in installing the nursery just in time. The home required little architectural spatial reconfiguration given the previous owner was an architect, allowing RBD to focus mainly on furniture, fixtures and accessories while updating only a few finishes. New paint grade paneling added a needed midcentury texture to the entry, while an existing site for sore eyes radiator, received a new walnut cover creating a built-in mid-century custom headboard for the guest room, perfect for large art and plant decoration. RBD successfully paired furniture and art selections to connect the existing material finishes by keeping fabrics neutral and complimentary to the existing finishes. The backyard, an SF rare oasis, showcases a hanging chair and custom outdoor floor cushions for easy lounging, while a stylish midcentury heated bench allows easy outdoor entertaining in the SF climate.
Photography Credit: Scott Hargis Photography
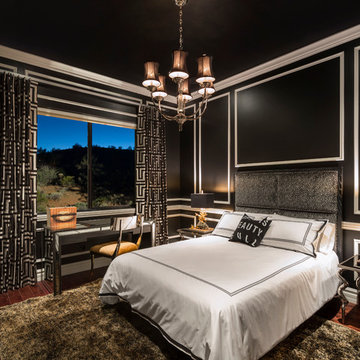
Contemporary Black, White and Gold Bedroom by Chris Jovanelly. Finish Carpentry by Nick Bellamy. Drapery Fabric is a silver and black frette by Robert Allen Beacon Hill. Antiques mirrored desk by Century Furniture. Metal Klismos desk chair by Bernhardt: Gustav Dining Chair, tables by Bernhardt. Bed by Swaim. Headboard velvet by Osborne and Little. Drapery Hardware: JAB. Shag rug by Surya. Wall color: Dunn Edwards "Black." Bedding is Hotel Collection by Macy's.
Photography by Jason Roehner
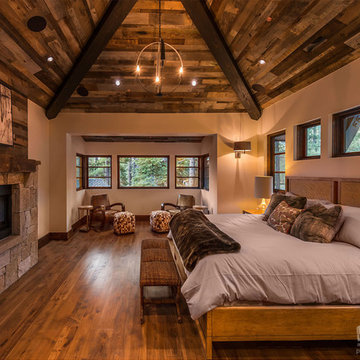
The large master bedroom has a private sitting area and it divided from the master bathroom by a two-sided fireplace. Photographer: Vance Fox
This is an example of a large contemporary master bedroom in Other with beige walls, medium hardwood floors, a two-sided fireplace, a stone fireplace surround and brown floor.
This is an example of a large contemporary master bedroom in Other with beige walls, medium hardwood floors, a two-sided fireplace, a stone fireplace surround and brown floor.
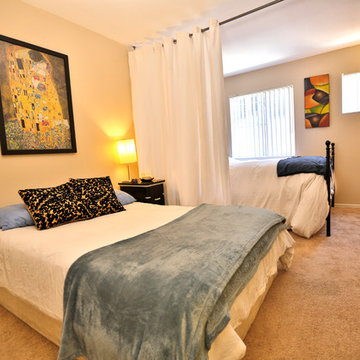
Looking for a great way to divide a room, create privacy, or hide clutter? Room divider kits present a creative and sleek way to divide space within minutes. Kits come with everything needed to create and separate spaces up to 20 feet wide. Whether you live in a shared bedroom, studio, dorm, or apartment, our top quality room divider kits can separate and compliment your space with ease.
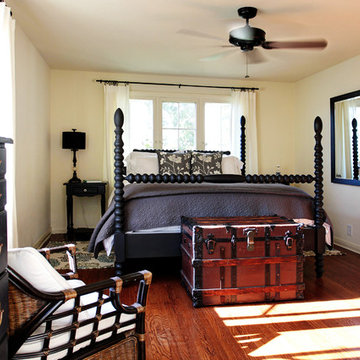
Design ideas for a country bedroom in Los Angeles with white walls, medium hardwood floors and no fireplace.
Bedroom Design Ideas
4
