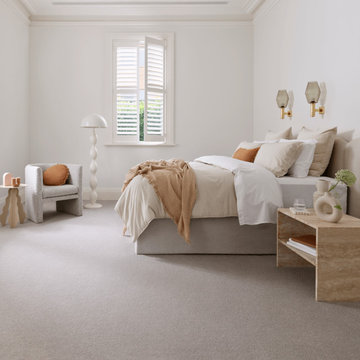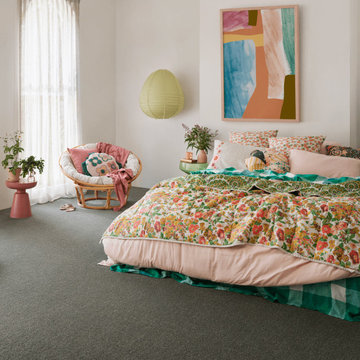Bedroom Design Ideas
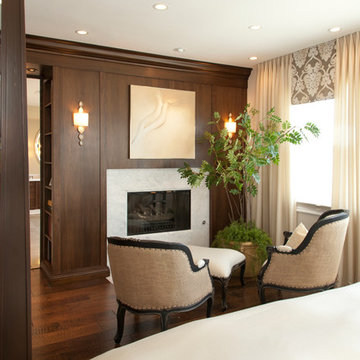
Master Bedroom retreat by San Diego Interior Designer Rebecca Robeson shows Rebeccas creative use of space when she covered an outdated drywall and tile fireplace with rich wood paneling and creamy marble. Personal touches were taken into consideration when Rebecca use a wasteful drywall entry to the Master Bathroom by recessing a small library for books the homeowners might want to read while enjoying the sitting area in front of the fire. Wood floors transition into Seagrass limestone floors as they move into the Master Bath. Robeson Design creates a beautiful Master Bedroom retreat at the foot of the bed by covering the wall surrounding the fireplace with walnut paneling. two chairs and an ottoman create the perfect spot for end of the day conversations as the fireplace sparkles and crackles. By playing up the contrast between light and dark, Rebecca used dark hardwood floors, stained four poster bed with nightstands, a custom built-in chest of drawers and wood trimmed upholstered chairs. She then added creamy bedding and soft flowing window treatments with a medallion motif on the valences. The pale cream walls hold their own as the cream stripped area rug anchors the space. Rebecca used a touch of periwinkle in the throw pillows and oversized art piece in the built-in. Custom designed iron pieces flank the windows on either side of the bed as light amber glass table lamps reflect the natural light streaming in the windows.
David Harrison Photography
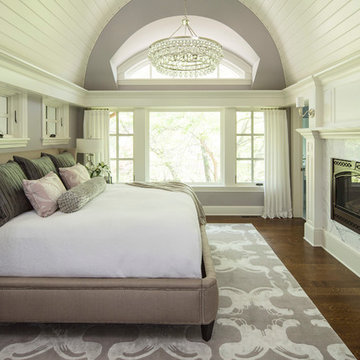
Martha O'Hara Interiors, Interior Design | Kyle Hunt & Partners, Builder | Mike Sharratt, Architect | Troy Thies, Photography | Shannon Gale, Photo Styling

Joseph Lapeyra
Photo of a large contemporary master bedroom in Orlando with blue walls, a standard fireplace, dark hardwood floors, a concrete fireplace surround and brown floor.
Photo of a large contemporary master bedroom in Orlando with blue walls, a standard fireplace, dark hardwood floors, a concrete fireplace surround and brown floor.
Find the right local pro for your project
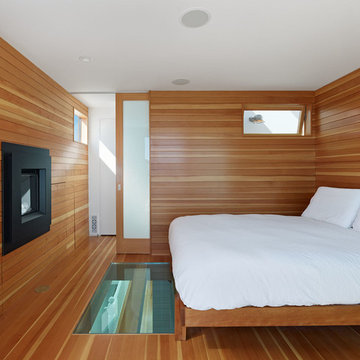
For this master bedroom, architect Mark Reilly, wrapped the walls and floor with vertical grain Douglas fir. A walkable glass panel allows light from above into the living room below, and a fireplace adorns the wall opposite the bed to make the room as warm as it appears.
Bruce Damonte
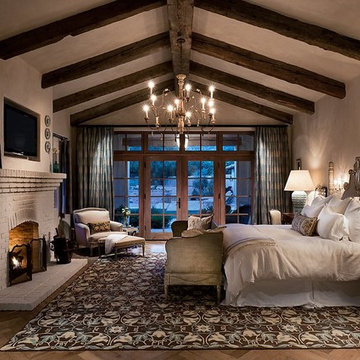
Mark Boisclair Photography
Inspiration for a master bedroom in Phoenix with beige walls, dark hardwood floors and a standard fireplace.
Inspiration for a master bedroom in Phoenix with beige walls, dark hardwood floors and a standard fireplace.
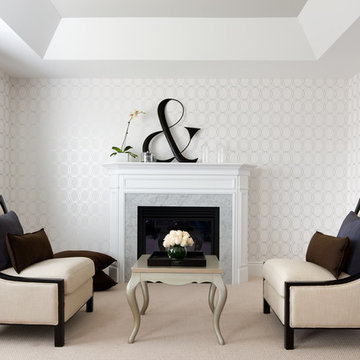
Jane Lockhart's award winning luxury model home for Kylemore Communities. Won the 2011 BILT award for best model home.
Photography, Brandon Barré
This is an example of a transitional bedroom in Toronto with a standard fireplace.
This is an example of a transitional bedroom in Toronto with a standard fireplace.
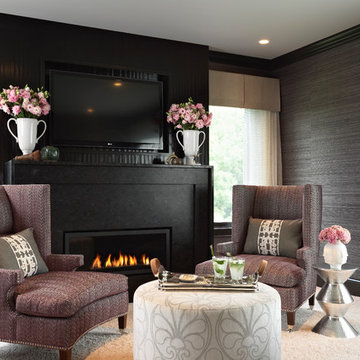
Design and furnishings by Lucy Interior Design; Architect: Kell Architects; Contractor: House Dressing; Photographer: Susan Gilmore
www.lucyinteriordesign.com | 612.339.2225
Reload the page to not see this specific ad anymore
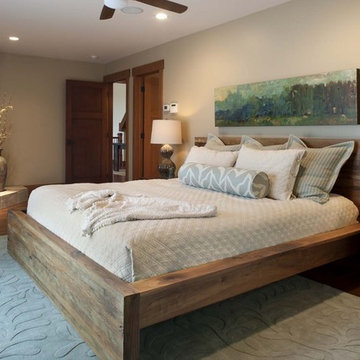
Design ideas for a contemporary bedroom in Other with a corner fireplace.
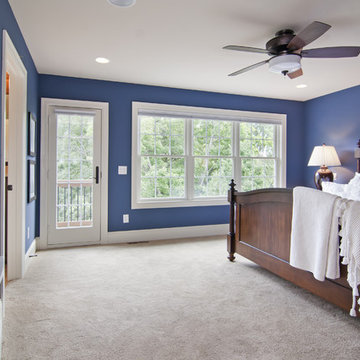
This Cape Cod inspired custom home includes 5,500 square feet of large open living space, 5 bedrooms, 5 bathrooms, working spaces for the adults and kids, a lower level guest suite, ample storage space, and unique custom craftsmanship and design elements characteristically fashioned into all Schrader homes. Detailed finishes including unique granite countertops, natural stone, cape code inspired tiles & 7 inch trim boards, splashes of color, and a mixture of Knotty Alder & Soft Maple cabinetry adorn this comfortable, family friendly home.
Some of the design elements in this home include a master suite with gas fireplace, master bath, large walk in closet, and balcony overlooking the pool. In addition, the upper level of the home features a secret passageway between kid’s bedrooms, upstairs washer & dryer, built in cabinetry, and a 700+ square foot bonus room above the garage.
Main level features include a large open kitchen with granite countertops with honed finishes, dining room with wainscoted walls, Butler's pantry, a “dog room” complete w/dog wash station, home office, and kids study room.
The large lower level includes a Mother-in-law suite with private bath, kitchen/wet bar, 400 Square foot masterfully finished home theatre with old time charm & built in couch, and a lower level garage exiting to the back yard with ample space for pool supplies and yard equipment.
This MN Greenpath Certified home includes a geothermal heating & cooling system, spray foam insulation, and in-floor radiant heat, all incorporated to significantly reduce utility costs. Additionally, reclaimed wood from trees removed from the lot, were used to produce the maple flooring throughout the home and to build the cherry breakfast nook table. Woodwork reclaimed by Wood From the Hood
Photos - Dean Reidel
Interior Designer - Miranda Brouwer
Staging - Stage by Design
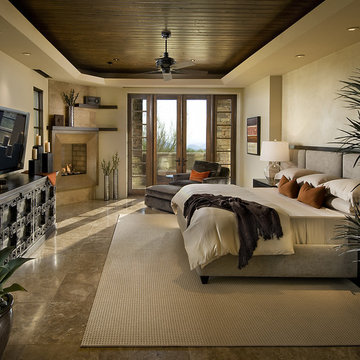
Master Bedroom Mark Boisclair Photography
Design ideas for a contemporary bedroom in Phoenix with beige walls and a corner fireplace.
Design ideas for a contemporary bedroom in Phoenix with beige walls and a corner fireplace.
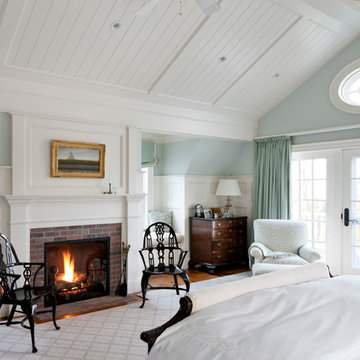
Design ideas for a beach style bedroom in Boston with blue walls, a brick fireplace surround and a standard fireplace.
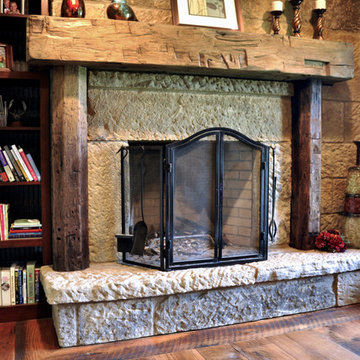
It's amazing how something as simple as an antique barn beam can add so much character to a living space. Olde Wood's gorgeous hand-hewn timbers make the perfect fireplace mantels and add a tranquil, natural element to rustic or modern contemporary interior designs.
Our large selection of reclaimed architectural timbers and beams are strikingly beautiful and structurally solid. They maintain a look that is defined by the workmanship long ago that went into each precision swing of the craftsman's axe, whose hand-eye coordination produced expert squaring and spot-on straightness.
These premium fireplace mantel tops are hand-graded and selected to match your precise design preferences. Every piece has a life of its own, made apparent through the authentically natural patina, nail holes and aging stress cracks that adorn each surface.
Our wooden fireplace mantels will be custom-cut to your specified length, surface de-nailed, treated for insects, pressure washed and kiln dried to ensure durability and sustainability. Every reclaimed beam is an organically unique structure, please contact one of our representatives to specify desired width and surface grade.
Our vast inventory lets you hand select the best piece for your space, then choose the surface type you prefer, including heavy or bold characteristics, smooth sides or special features. Our antique timbers are normally shipped as raw pieces, but we also offer a natural tung oil finish if you prefer a softer look.
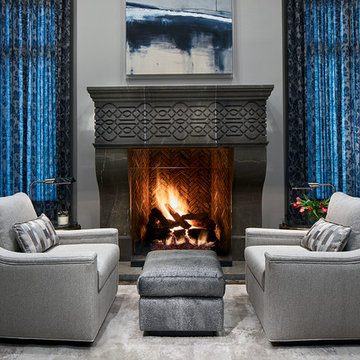
The hand-carved stone fireplace surround creates a focal point in the sitting area of this master bedroom. The interior is lined with reclaimed French bricks, laid in a herringbone pattern. A custom rug is the foundation for a pair of inviting upholstered lounge chairs within easy reach of a cushy ottoman.
Photo by Brian Gassel
Reload the page to not see this specific ad anymore
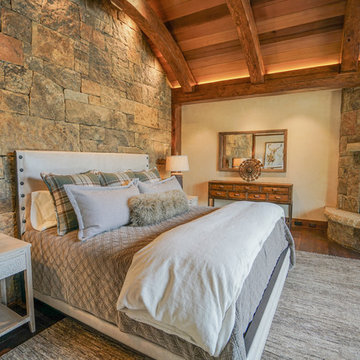
Paige Hayes
Design ideas for a large country master bedroom in Denver with beige walls, dark hardwood floors, a corner fireplace, a stone fireplace surround and brown floor.
Design ideas for a large country master bedroom in Denver with beige walls, dark hardwood floors, a corner fireplace, a stone fireplace surround and brown floor.
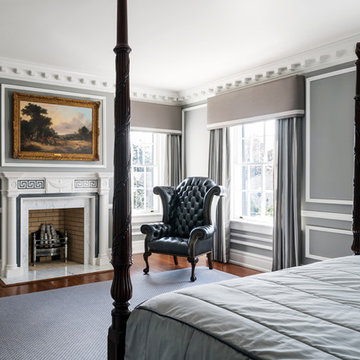
Master Bedroom. New cornice designed to replicate original exterior profiles. New marble fireplace mantel and applied mouldings.
Mako Builders and Clark Robins Design/ Build
Sheila Gunst- design consultant
Photography by Ansel Olson
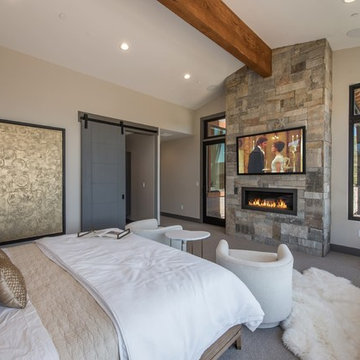
Design ideas for a country master bedroom in Miami with beige walls, carpet, a ribbon fireplace, a metal fireplace surround and grey floor.
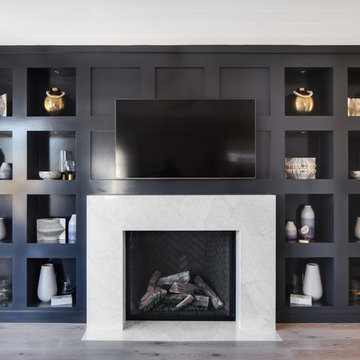
Chad Mellon Photographer
This is an example of a large beach style master bedroom in Orange County with beige walls, medium hardwood floors, a standard fireplace, a tile fireplace surround and brown floor.
This is an example of a large beach style master bedroom in Orange County with beige walls, medium hardwood floors, a standard fireplace, a tile fireplace surround and brown floor.
Bedroom Design Ideas
Reload the page to not see this specific ad anymore
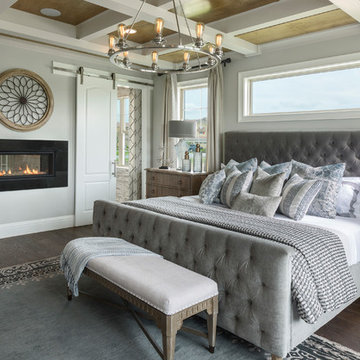
Design ideas for a traditional master bedroom in Orlando with grey walls, dark hardwood floors, a ribbon fireplace and brown floor.
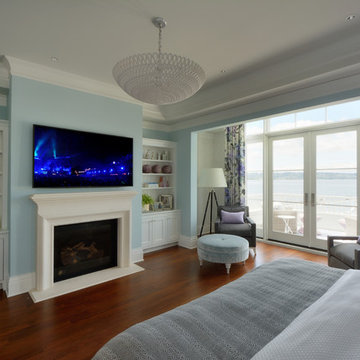
Mike Jensen Photography
Photo of an expansive traditional master bedroom in Seattle with blue walls, dark hardwood floors, a standard fireplace, a plaster fireplace surround and blue floor.
Photo of an expansive traditional master bedroom in Seattle with blue walls, dark hardwood floors, a standard fireplace, a plaster fireplace surround and blue floor.
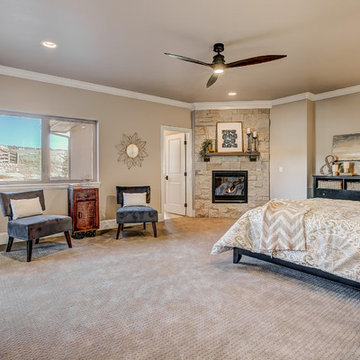
Photo of a mid-sized transitional master bedroom in Denver with beige walls, carpet, a corner fireplace and a stone fireplace surround.
4
